Large Sunroom Design Photos with No Fireplace
Refine by:
Budget
Sort by:Popular Today
1 - 20 of 1,424 photos
Item 1 of 3
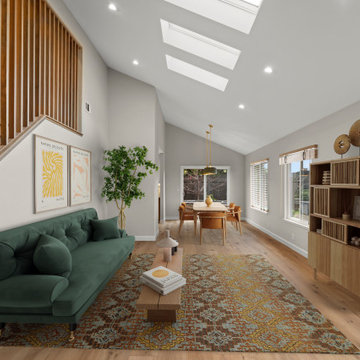
Stairway to Paradise: A Modern Ascent
The home's staircase received a makeover of its own. Gone are the dated railings; in their place, a sophisticated design featuring white oak posts with square profiles, accented by cove detailing and peak caps. This modern interpretation complements the home's contemporary aesthetic.
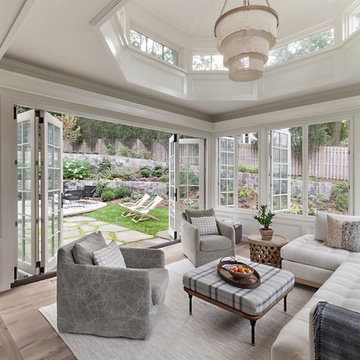
This is an example of a large traditional sunroom in New York with light hardwood floors, no fireplace, a standard ceiling and brown floor.
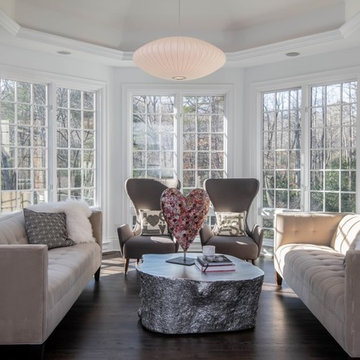
This is an example of a large transitional sunroom in Other with dark hardwood floors, brown floor, no fireplace and a standard ceiling.
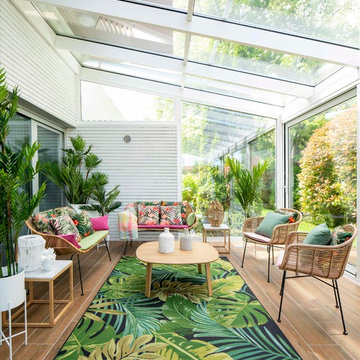
Proyecto, dirección y ejecución de decoración de terraza con pérgola de cristal, por Sube Interiorismo, Bilbao.
Pérgola de cristal realizada con puertas correderas, perfilería en blanco, según diseño de Sube Interiorismo.
Zona de estar con sofás y butacas de ratán. Mesa de centro con tapa y patas de roble, modelo LTS System, de Enea Design. Mesas auxiliares con patas de roble y tapa de mármol. Alfombra de exterior con motivo tropical en verdes. Cojines en colores rosas, verdes y motivos tropicales de la firma Armura. Lámpara de sobre mesa, portátil, para exterior, en blanco, modelo Koord, de El Torrent, en Susaeta Iluminación.
Decoración de zona de comedor con mesa de roble modelo Iru, de Ondarreta, y sillas de ratán natural con patas negras. Accesorios decorativos de Zara Home. Estilismo: Sube Interiorismo, Bilbao. www.subeinteriorismo.com
Fotografía: Erlantz Biderbost
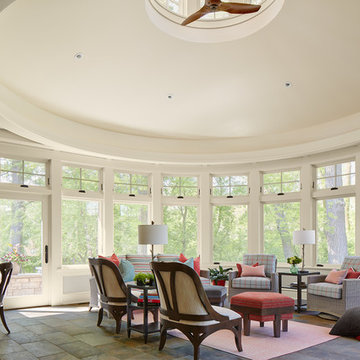
Surrounded by windows, one can take in the naturistic views from high above the creek. It’s possible the most brilliant feature of this room is the glass window cupola, giving an abundance of light to the entertainment space. Without skipping any small details, a bead board ceiling was added as was a 60-inch wood-bladed fan to move the air around in the space, especially when the circular windows are all open.
The airy four-season porch was designed as a place to entertain in a casual and relaxed setting. The sizable blue Ragno Calabria porcelain tile was continued from the outdoors and includes in-floor heating throughout the indoor space, for those chilly fall and winter days. Access to the outdoors from the either side of the curved, spacious room makes enjoying all the sights and sounds of great backyard living an escape of its own.
Susan Gilmore Photography
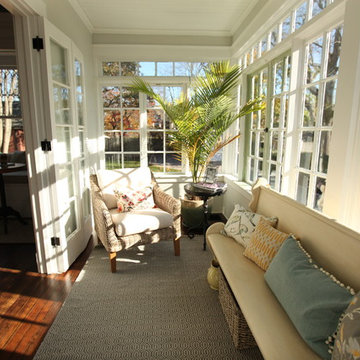
Large traditional sunroom in Providence with medium hardwood floors, no fireplace, a standard ceiling and brown floor.
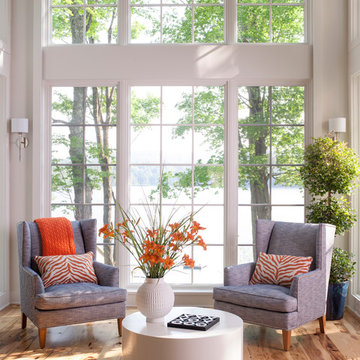
Inspiration for a large transitional sunroom in Boston with light hardwood floors, no fireplace, a standard ceiling and beige floor.
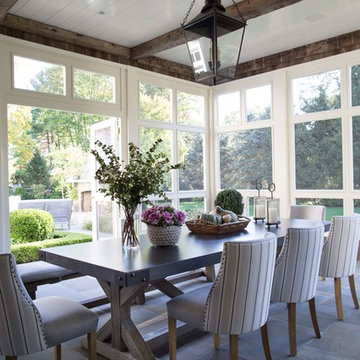
Design ideas for a large contemporary sunroom in New York with slate floors, no fireplace, a standard ceiling and grey floor.

Westbury
Design ideas for a large mediterranean sunroom in Essex with no fireplace, a standard ceiling and beige floor.
Design ideas for a large mediterranean sunroom in Essex with no fireplace, a standard ceiling and beige floor.
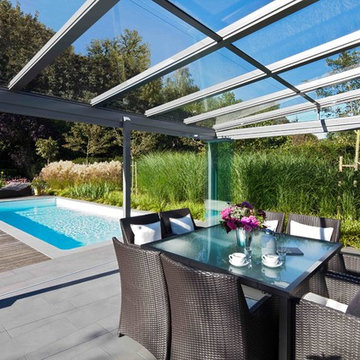
This is an example of a large contemporary sunroom in Other with a glass ceiling and no fireplace.
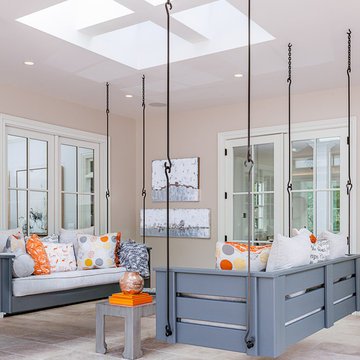
Galie Photography
Design ideas for a large transitional sunroom in Raleigh with travertine floors, no fireplace, a skylight and beige floor.
Design ideas for a large transitional sunroom in Raleigh with travertine floors, no fireplace, a skylight and beige floor.
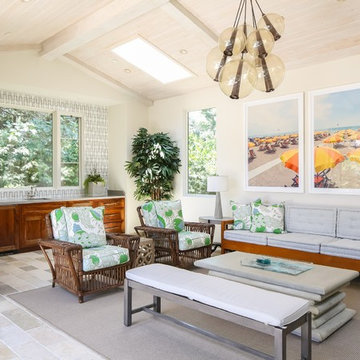
Inspiration for a large mediterranean sunroom in Los Angeles with slate floors, no fireplace, a skylight and grey floor.
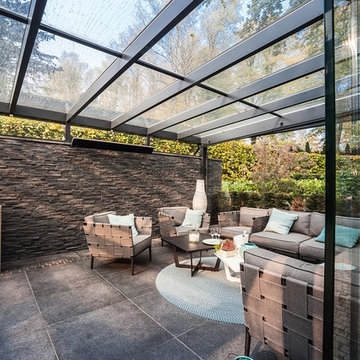
Design ideas for a large contemporary sunroom in Hamburg with concrete floors, no fireplace, a glass ceiling and grey floor.
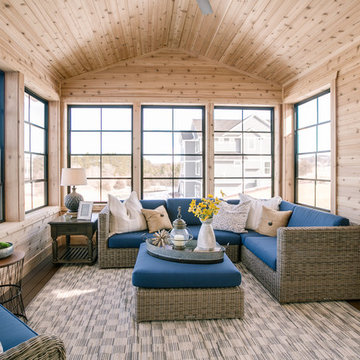
Design ideas for a large beach style sunroom in Minneapolis with dark hardwood floors, no fireplace, a standard ceiling and brown floor.
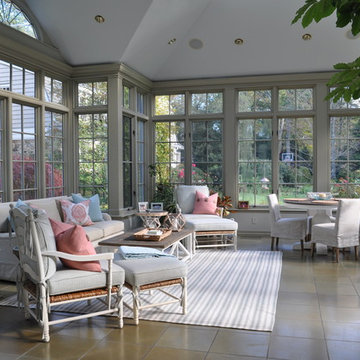
Photo of a large transitional sunroom in New York with porcelain floors, no fireplace and a glass ceiling.
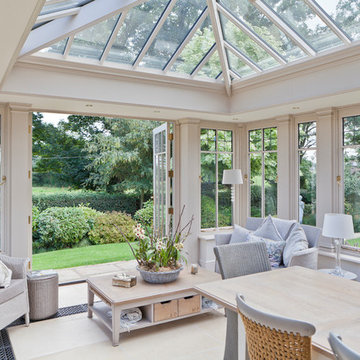
The success of a glazed building is in how much it will be used, how much it is enjoyed, and most importantly, how long it will last.
To assist the long life of our buildings, and combined with our unique roof system, many of our conservatories and orangeries are designed with decorative metal pilasters, incorporated into the framework for their structural stability.
This orangery also benefited from our trench heating system with cast iron floor grilles which are both an effective and attractive method of heating.
The dog tooth dentil moulding and spire finials are more examples of decorative elements that really enhance this traditional orangery. Two pairs of double doors open the room on to the garden.
Vale Paint Colour- Mothwing
Size- 6.3M X 4.7M
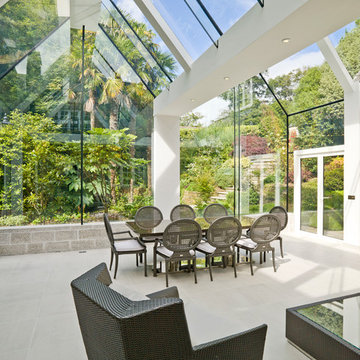
This structural glass addition to a Grade II Listed Arts and Crafts-inspired House built in the 20thC replaced an existing conservatory which had fallen into disrepair.
The replacement conservatory was designed to sit on the footprint of the previous structure, but with a significantly more contemporary composition.
Working closely with conservation officers to produce a design sympathetic to the historically significant home, we developed an innovative yet sensitive addition that used locally quarried granite, natural lead panels and a technologically advanced glazing system to allow a frameless, structurally glazed insertion which perfectly complements the existing house.
The new space is flooded with natural daylight and offers panoramic views of the gardens beyond.
Photograph: Collingwood Photography
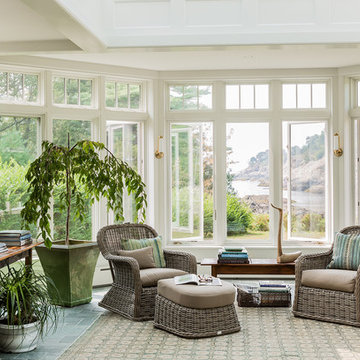
Michael J. Lee Photography
Design ideas for a large beach style sunroom in Boston with no fireplace, slate floors, a skylight and grey floor.
Design ideas for a large beach style sunroom in Boston with no fireplace, slate floors, a skylight and grey floor.
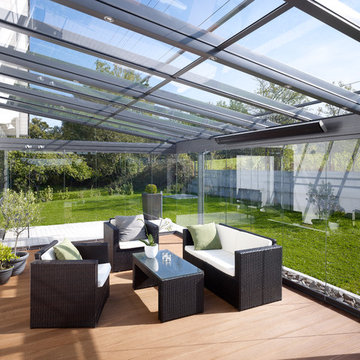
Photo of a large contemporary sunroom in Strasbourg with a glass ceiling, light hardwood floors and no fireplace.
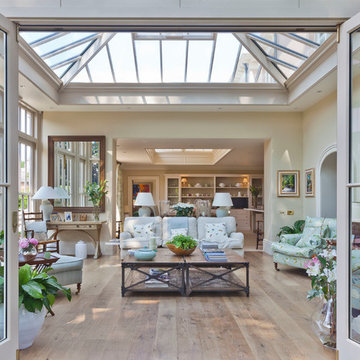
The design of this extension incorporates an inset roof lantern over the dining area and an opening through to the glazed orangery which features bi-fold doors to the outside.
Large Sunroom Design Photos with No Fireplace
1