Large Traditional Living Room Design Photos
Sort by:Popular Today
161 - 180 of 24,003 photos
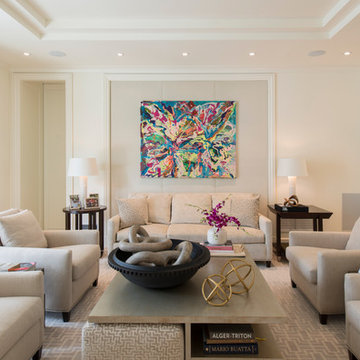
Photograph by Michael K. Wilkinson
Design ideas for a large traditional open concept living room in DC Metro with white walls and no fireplace.
Design ideas for a large traditional open concept living room in DC Metro with white walls and no fireplace.
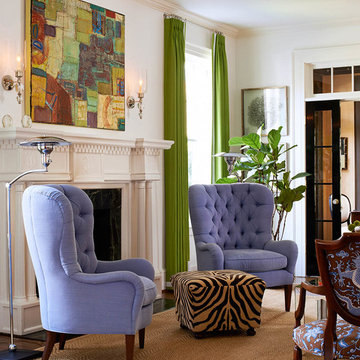
This is an example of a large traditional living room in Charlotte with white walls and a standard fireplace.
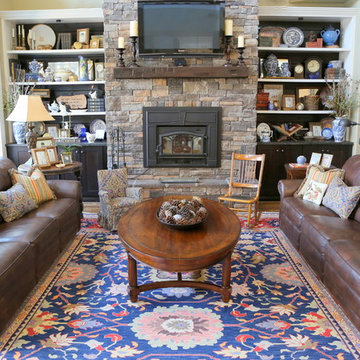
The Decorologist
Design ideas for a large traditional living room in Nashville with beige walls, a standard fireplace, a stone fireplace surround and a wall-mounted tv.
Design ideas for a large traditional living room in Nashville with beige walls, a standard fireplace, a stone fireplace surround and a wall-mounted tv.
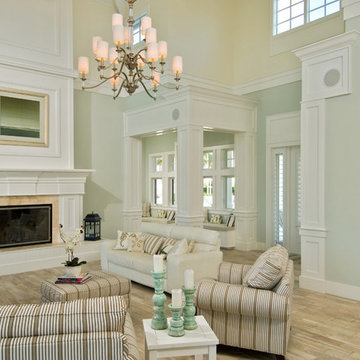
Randall Perry Photograpy
Inspiration for a large traditional open concept living room in Miami with green walls, a standard fireplace, light hardwood floors and a tile fireplace surround.
Inspiration for a large traditional open concept living room in Miami with green walls, a standard fireplace, light hardwood floors and a tile fireplace surround.
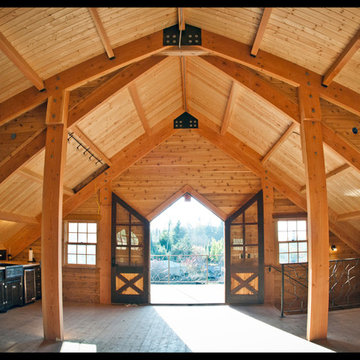
Photo of a large traditional loft-style living room in Portland with beige walls, medium hardwood floors, no fireplace and no tv.
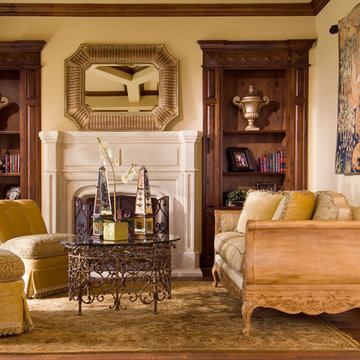
A formal living room or parlor is rarely used, but almost always seen at the entry of a home. This one is impressive with its oversized cast stone fireplace surround and builtin bookcase/display cabinets. A wood-encased sofa with armless accent chairs are pulled together by an impressive iron coffee table. Of course, the large hanging tapestry and accent items, along with a handknotted wool rug, finish this space off in style.
Design: Wesley-Wayne Interiors
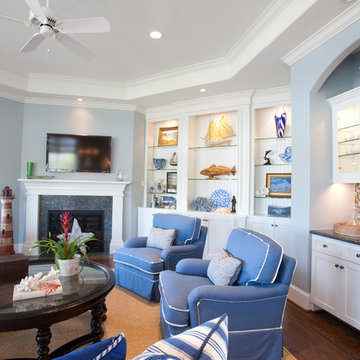
Photographed by: Julie Soefer Photography
Large traditional open concept living room in Houston with blue walls, dark hardwood floors, a wall-mounted tv, a home bar, a tile fireplace surround and a corner fireplace.
Large traditional open concept living room in Houston with blue walls, dark hardwood floors, a wall-mounted tv, a home bar, a tile fireplace surround and a corner fireplace.
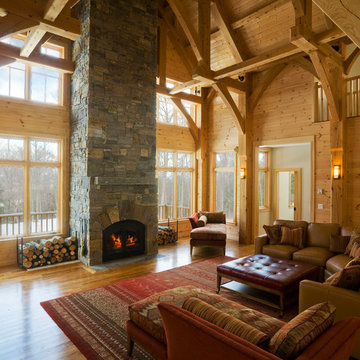
built by: Alec Genung Construction Inc.
photo by: Susan Teare
designed by: Birdseye Design
Photo of a large traditional living room in Burlington with a standard fireplace, no tv and a stone fireplace surround.
Photo of a large traditional living room in Burlington with a standard fireplace, no tv and a stone fireplace surround.
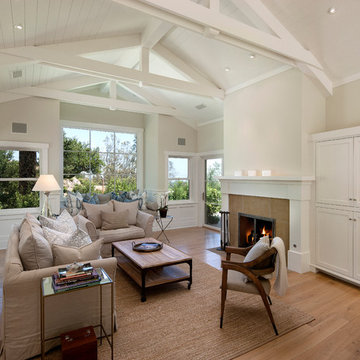
NMA Architects
Photo of a large traditional formal open concept living room in Santa Barbara with a standard fireplace, a tile fireplace surround, beige walls, light hardwood floors and no tv.
Photo of a large traditional formal open concept living room in Santa Barbara with a standard fireplace, a tile fireplace surround, beige walls, light hardwood floors and no tv.
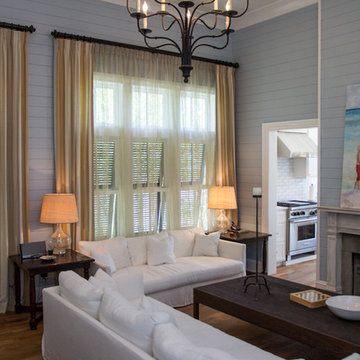
Photo credit: Eric Marcus of E.M. Marcus Photography
http://www.emmarcusphotography.com
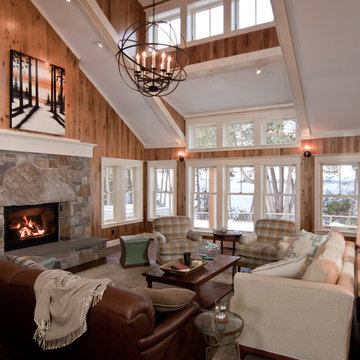
Large Stone fireplace and wood finish anchor the living volume. This project is a new home on Lake Champlain, Vermont. Modern stick style was the vocabulary for this new home perched on the bluff over Lake Champlain. All the spaces were anchored by views to the water and circulation around the great room volume. Chestnut wood interiors and walnut floors provided warm and complimentary interior finishes. This ultra-efficient home is heated and cooled by geothermal technology with solar-powered hot water panels.
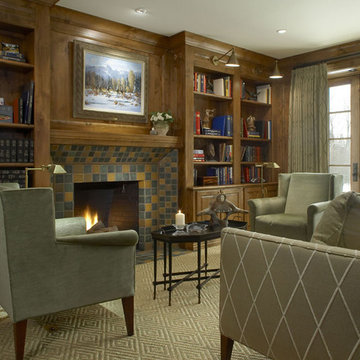
This residence was designed to have the feeling of a classic early 1900’s Albert Kalin home. The owner and Architect referenced several homes in the area designed by Kalin to recall the character of both the traditional exterior and a more modern clean line interior inherent in those homes. The mixture of brick, natural cement plaster, and milled stone were carefully proportioned to reference the character without being a direct copy. Authentic steel windows custom fabricated by Hopes to maintain the very thin metal profiles necessary for the character. To maximize the budget, these were used in the center stone areas of the home with dark bronze clad windows in the remaining brick and plaster sections. Natural masonry fireplaces with contemporary stone and Pewabic custom tile surrounds, all help to bring a sense of modern style and authentic Detroit heritage to this home. Long axis lines both front to back and side to side anchor this home’s geometry highlighting an elliptical spiral stair at one end and the elegant fireplace at appropriate view lines.
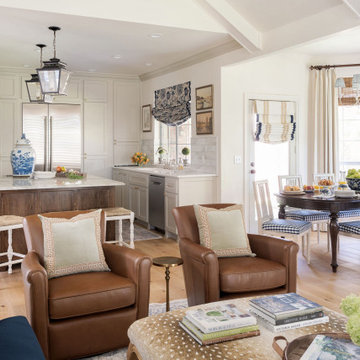
Design ideas for a large traditional open concept living room in Oklahoma City with white walls, light hardwood floors, a wall-mounted tv and exposed beam.
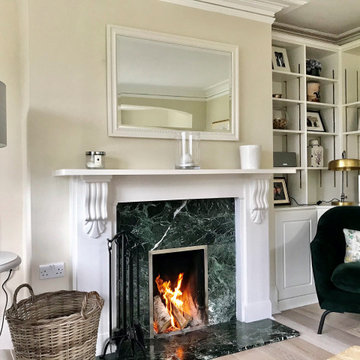
A traditional living space centred with a traditional fireplace, ornate mantel piece, a marble lintel and hearth.
Design ideas for a large traditional formal enclosed living room in Kent with beige walls, medium hardwood floors, a wood stove and a stone fireplace surround.
Design ideas for a large traditional formal enclosed living room in Kent with beige walls, medium hardwood floors, a wood stove and a stone fireplace surround.
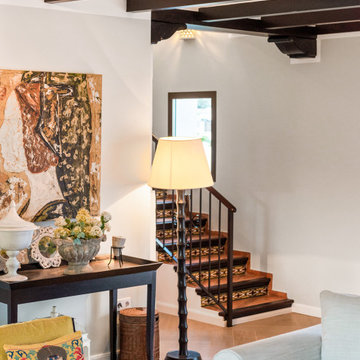
Large traditional enclosed living room in Other with white walls, ceramic floors, a standard fireplace, a plaster fireplace surround, a wall-mounted tv and beige floor.
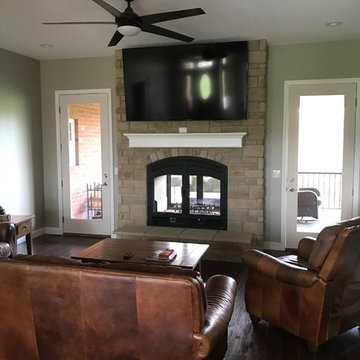
Acucraft Hearthroom 44 Indoor Outdoor See Through Wood Burning Fireplace with Arched Front & Doors, Basket Handles, Black Matte Finish, Real Stone Surround and Hearthstone Hearth.
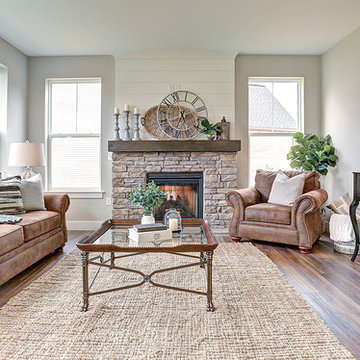
A gorgeous, well-planned family home offering three roomy bedrooms and an owner's suite with a private bath, double bowl vanity, and spacious closet. A flex space room and dining room flank the foyer upon entering this stately home. The large family room with optional gas fireplace flows comfortably into the sunlit breakfast area with sliding door access to the patio. The open kitchen has an optional center island for even more working space. (Pricing may reflect limited-time savings/incentives. See Community Sales Manager for details.)
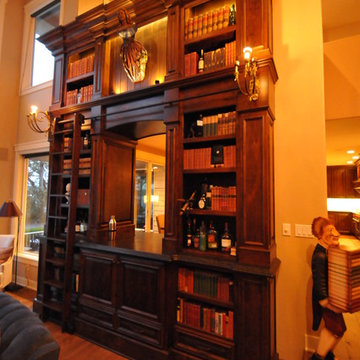
Design ideas for a large traditional enclosed living room in Portland with a library, beige walls, dark hardwood floors, no tv and brown floor.
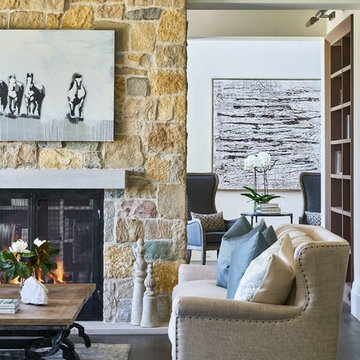
Large traditional open concept living room in Denver with white walls, dark hardwood floors, a standard fireplace, a stone fireplace surround, no tv and brown floor.
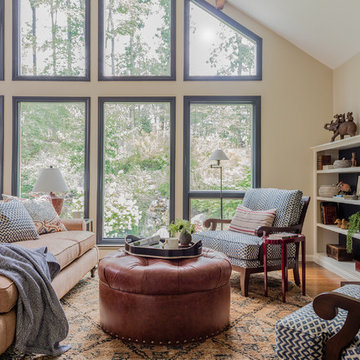
Michael J. Lee Photography
This is an example of a large traditional living room in Boston with beige walls, medium hardwood floors, a standard fireplace, a stone fireplace surround, no tv and brown floor.
This is an example of a large traditional living room in Boston with beige walls, medium hardwood floors, a standard fireplace, a stone fireplace surround, no tv and brown floor.
Large Traditional Living Room Design Photos
9