All Cabinet Styles Laundry Room Design Ideas
Refine by:
Budget
Sort by:Popular Today
41 - 60 of 1,690 photos
Item 1 of 3
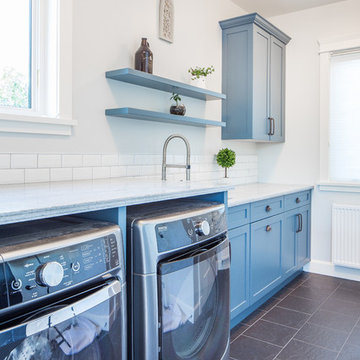
Laundry/ Mudroom
Photo of a small country galley utility room in Vancouver with an undermount sink, shaker cabinets, blue cabinets, solid surface benchtops, grey walls, porcelain floors, a side-by-side washer and dryer, grey floor and grey benchtop.
Photo of a small country galley utility room in Vancouver with an undermount sink, shaker cabinets, blue cabinets, solid surface benchtops, grey walls, porcelain floors, a side-by-side washer and dryer, grey floor and grey benchtop.
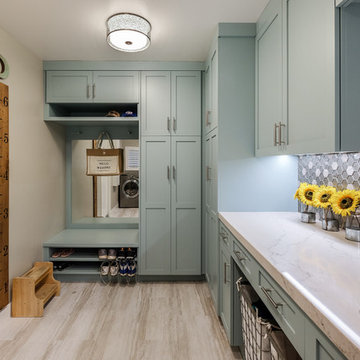
Original 1953 mid century custom home was renovated with minimal wall removals in order to maintain the original charm of this home. Several features and finishes were kept or restored from the original finish of the house. The new products and finishes were chosen to emphasize the original custom decor and architecture. Design, Build, and most of all, Enjoy!
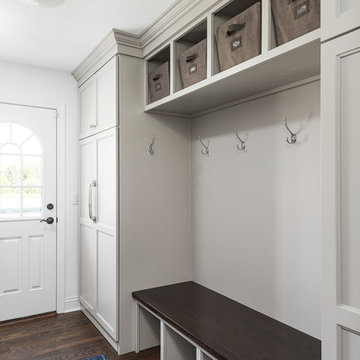
Picture Perfect House
Large transitional galley utility room in Chicago with flat-panel cabinets, white cabinets, grey walls, dark hardwood floors and brown floor.
Large transitional galley utility room in Chicago with flat-panel cabinets, white cabinets, grey walls, dark hardwood floors and brown floor.
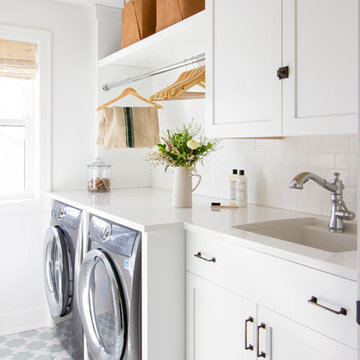
Design + Photos: Tiffany Weiss Designs
Photo of a mid-sized transitional single-wall dedicated laundry room in Minneapolis with white cabinets, quartz benchtops, white walls, ceramic floors, a side-by-side washer and dryer, multi-coloured floor, white benchtop, an undermount sink and shaker cabinets.
Photo of a mid-sized transitional single-wall dedicated laundry room in Minneapolis with white cabinets, quartz benchtops, white walls, ceramic floors, a side-by-side washer and dryer, multi-coloured floor, white benchtop, an undermount sink and shaker cabinets.
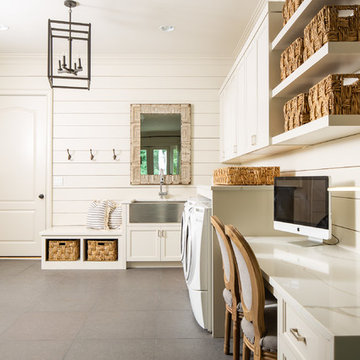
Photo Credit: David Cannon; Design: Michelle Mentzer
Instagram: @newriverbuildingco
Mid-sized country l-shaped utility room in Atlanta with a farmhouse sink, recessed-panel cabinets, white cabinets, quartz benchtops, white walls, concrete floors, a side-by-side washer and dryer, grey floor and white benchtop.
Mid-sized country l-shaped utility room in Atlanta with a farmhouse sink, recessed-panel cabinets, white cabinets, quartz benchtops, white walls, concrete floors, a side-by-side washer and dryer, grey floor and white benchtop.
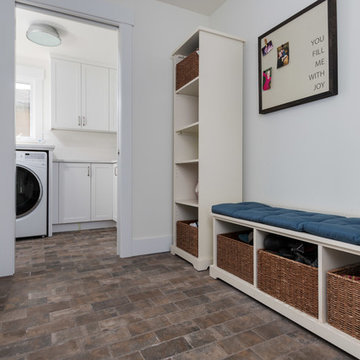
Josh Garretson
Mid-sized country l-shaped dedicated laundry room in Seattle with an undermount sink, shaker cabinets, white cabinets, quartz benchtops, white walls, brick floors, a side-by-side washer and dryer, grey floor and white benchtop.
Mid-sized country l-shaped dedicated laundry room in Seattle with an undermount sink, shaker cabinets, white cabinets, quartz benchtops, white walls, brick floors, a side-by-side washer and dryer, grey floor and white benchtop.
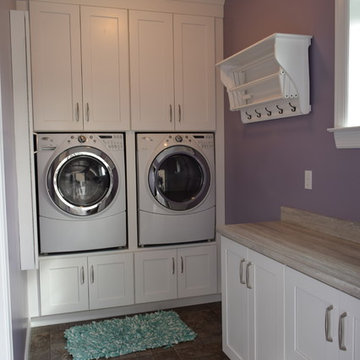
This is an example of a traditional laundry room in Other with shaker cabinets, white cabinets, quartz benchtops, purple walls, ceramic floors and a concealed washer and dryer.
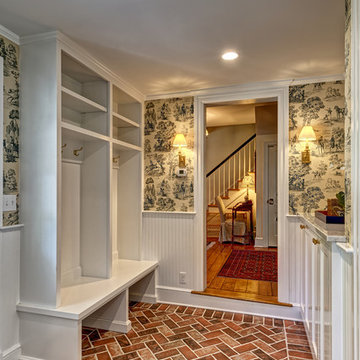
Jim Fuhrmann Photography
Photo of a mid-sized traditional single-wall utility room in New York with shaker cabinets, white cabinets, beige walls, brick floors, a side-by-side washer and dryer and brown floor.
Photo of a mid-sized traditional single-wall utility room in New York with shaker cabinets, white cabinets, beige walls, brick floors, a side-by-side washer and dryer and brown floor.
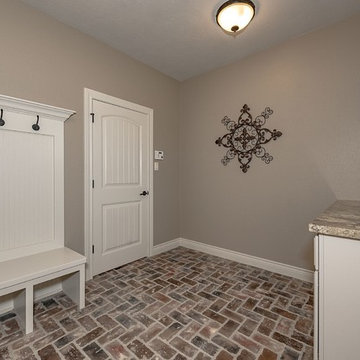
Mud Room Bench with bead board back to match panel on the Cheyenne interior door
This is an example of a mid-sized country single-wall utility room in Austin with shaker cabinets, white cabinets, granite benchtops, beige walls, brick floors and brown floor.
This is an example of a mid-sized country single-wall utility room in Austin with shaker cabinets, white cabinets, granite benchtops, beige walls, brick floors and brown floor.
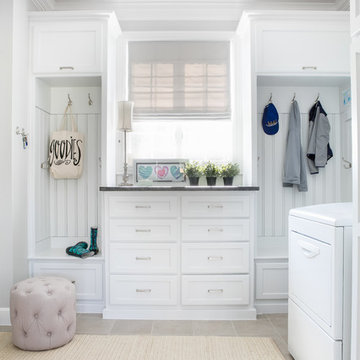
Design ideas for a transitional laundry room in Kansas City with shaker cabinets, white cabinets and beige floor.
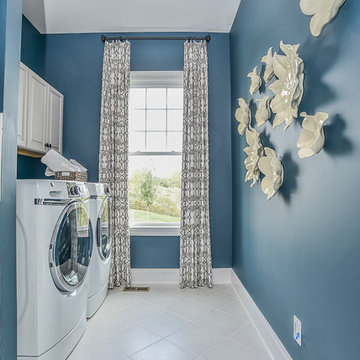
Inspiration for a large transitional single-wall utility room in DC Metro with raised-panel cabinets, grey cabinets, blue walls, ceramic floors, a side-by-side washer and dryer and white floor.
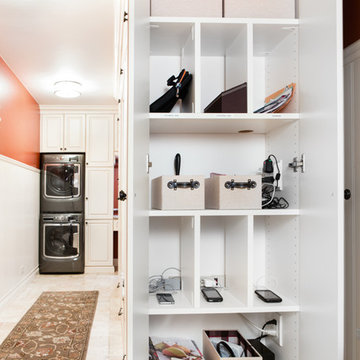
A perpendicular Charging Station with mail/paperwork slots, plenty of room for cell phones, I-Pods, I-Pads plus the children’s electronic gadgets, bins for paraphernalia and related attachments is a sure sign of this Century. Ivory glazed melamine. Donna Siben/Designer for Closet Organizing Systems
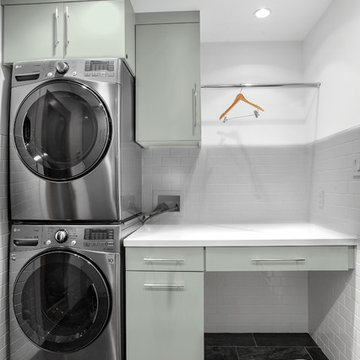
Photography by Juliana Franco
Mid-sized midcentury single-wall dedicated laundry room in Houston with flat-panel cabinets, grey cabinets, solid surface benchtops, white walls, porcelain floors, a stacked washer and dryer and grey floor.
Mid-sized midcentury single-wall dedicated laundry room in Houston with flat-panel cabinets, grey cabinets, solid surface benchtops, white walls, porcelain floors, a stacked washer and dryer and grey floor.
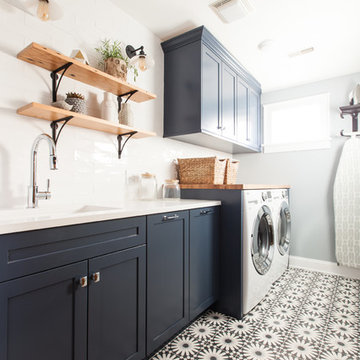
Mary Carol Fitzgerald
Mid-sized modern single-wall dedicated laundry room in Chicago with an undermount sink, shaker cabinets, blue cabinets, quartz benchtops, blue walls, concrete floors, a side-by-side washer and dryer, blue floor and white benchtop.
Mid-sized modern single-wall dedicated laundry room in Chicago with an undermount sink, shaker cabinets, blue cabinets, quartz benchtops, blue walls, concrete floors, a side-by-side washer and dryer, blue floor and white benchtop.
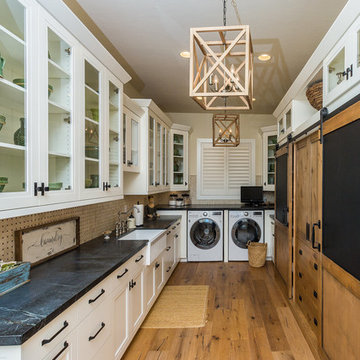
Bella Vita Photography
Large country u-shaped laundry room in Other with a farmhouse sink, shaker cabinets, white cabinets, soapstone benchtops, beige walls, medium hardwood floors, a side-by-side washer and dryer, brown floor and black benchtop.
Large country u-shaped laundry room in Other with a farmhouse sink, shaker cabinets, white cabinets, soapstone benchtops, beige walls, medium hardwood floors, a side-by-side washer and dryer, brown floor and black benchtop.
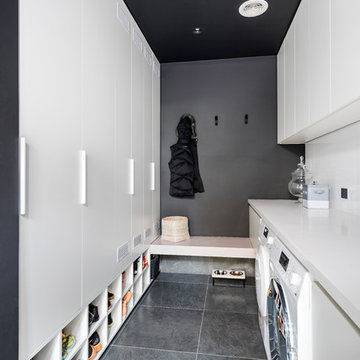
A newly built home in Brighton receives a full domestic cabinetry fit-out including kitchen, laundry, butler's pantry, linen cupboards, hidden study desk, bed head, laundry chute, vanities, entertainment units and several storage areas. Included here are pictures of the kitchen, laundry, entertainment unit and a hidden study desk. Smith & Smith worked with Oakley Property Group to create this beautiful home.
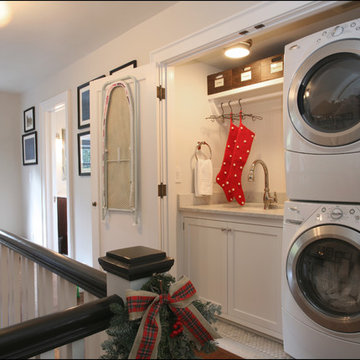
- photo by Shannon Butler, Photo Art Portraits
Design ideas for a traditional single-wall laundry cupboard in Portland with an undermount sink, white walls, marble floors, a stacked washer and dryer, white floor, shaker cabinets, white cabinets, marble benchtops and white benchtop.
Design ideas for a traditional single-wall laundry cupboard in Portland with an undermount sink, white walls, marble floors, a stacked washer and dryer, white floor, shaker cabinets, white cabinets, marble benchtops and white benchtop.
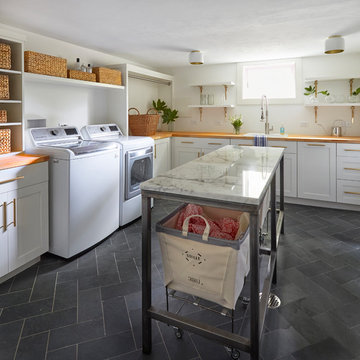
Free ebook, Creating the Ideal Kitchen. DOWNLOAD NOW
Working with this Glen Ellyn client was so much fun the first time around, we were thrilled when they called to say they were considering moving across town and might need some help with a bit of design work at the new house.
The kitchen in the new house had been recently renovated, but it was not exactly what they wanted. What started out as a few tweaks led to a pretty big overhaul of the kitchen, mudroom and laundry room. Luckily, we were able to use re-purpose the old kitchen cabinetry and custom island in the remodeling of the new laundry room — win-win!
As parents of two young girls, it was important for the homeowners to have a spot to store equipment, coats and all the “behind the scenes” necessities away from the main part of the house which is a large open floor plan. The existing basement mudroom and laundry room had great bones and both rooms were very large.
To make the space more livable and comfortable, we laid slate tile on the floor and added a built-in desk area, coat/boot area and some additional tall storage. We also reworked the staircase, added a new stair runner, gave a facelift to the walk-in closet at the foot of the stairs, and built a coat closet. The end result is a multi-functional, large comfortable room to come home to!
Just beyond the mudroom is the new laundry room where we re-used the cabinets and island from the original kitchen. The new laundry room also features a small powder room that used to be just a toilet in the middle of the room.
You can see the island from the old kitchen that has been repurposed for a laundry folding table. The other countertops are maple butcherblock, and the gold accents from the other rooms are carried through into this room. We were also excited to unearth an existing window and bring some light into the room.
Designed by: Susan Klimala, CKD, CBD
Photography by: Michael Alan Kaskel
For more information on kitchen and bath design ideas go to: www.kitchenstudio-ge.com
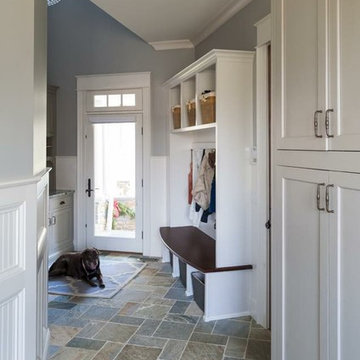
Inspiration for a mid-sized traditional galley utility room in Cincinnati with shaker cabinets, white cabinets, granite benchtops, grey walls, limestone floors and grey floor.
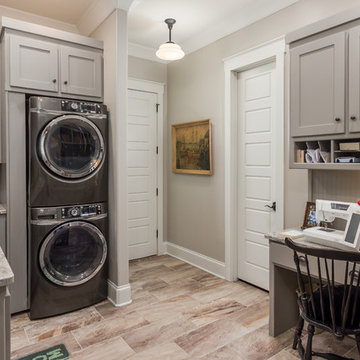
Design ideas for a mid-sized country u-shaped dedicated laundry room in Nashville with an undermount sink, recessed-panel cabinets, grey cabinets, granite benchtops, a stacked washer and dryer and beige walls.
All Cabinet Styles Laundry Room Design Ideas
3