Laundry Room Design Ideas with a Farmhouse Sink and a Concealed Washer and Dryer
Refine by:
Budget
Sort by:Popular Today
1 - 20 of 93 photos
Item 1 of 3

Photo of a country l-shaped utility room in Other with a farmhouse sink, recessed-panel cabinets, red cabinets, granite benchtops, multi-coloured walls, slate floors, a concealed washer and dryer, multi-coloured floor, white benchtop and wallpaper.
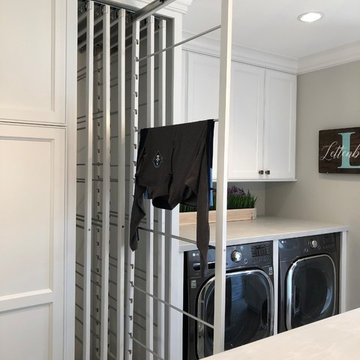
This is an example of a mid-sized transitional galley utility room in Milwaukee with a farmhouse sink, recessed-panel cabinets, white cabinets, grey walls, ceramic floors, a concealed washer and dryer, brown floor and grey benchtop.

Stoffer Photography
Large transitional l-shaped dedicated laundry room in Chicago with white walls, marble floors, a farmhouse sink, recessed-panel cabinets, solid surface benchtops, a concealed washer and dryer and grey cabinets.
Large transitional l-shaped dedicated laundry room in Chicago with white walls, marble floors, a farmhouse sink, recessed-panel cabinets, solid surface benchtops, a concealed washer and dryer and grey cabinets.
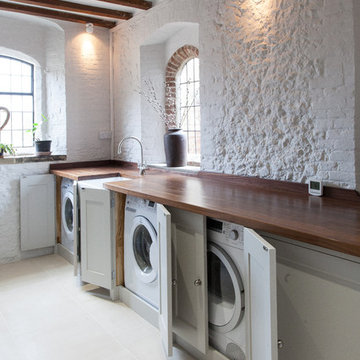
16th Century Grade II* listed townhouse in Petersfield, Hampshire.
Inspiration for a country dedicated laundry room in Hampshire with a farmhouse sink, shaker cabinets, grey cabinets, wood benchtops, white walls, a concealed washer and dryer and brown benchtop.
Inspiration for a country dedicated laundry room in Hampshire with a farmhouse sink, shaker cabinets, grey cabinets, wood benchtops, white walls, a concealed washer and dryer and brown benchtop.
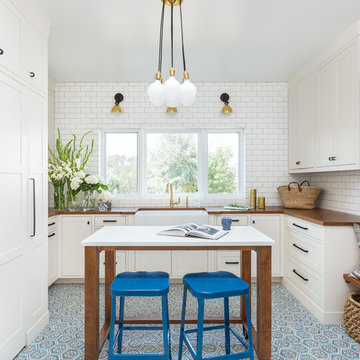
photo credit: Haris Kenjar
Inspiration for a transitional u-shaped laundry room in Albuquerque with a farmhouse sink, white cabinets, wood benchtops, white walls, terra-cotta floors, a concealed washer and dryer, blue floor and shaker cabinets.
Inspiration for a transitional u-shaped laundry room in Albuquerque with a farmhouse sink, white cabinets, wood benchtops, white walls, terra-cotta floors, a concealed washer and dryer, blue floor and shaker cabinets.

Utility connecting to the kitchen with plum walls and ceiling, wooden worktop, belfast sink and copper accents. Mustard yellow gingham curtains hide the utilities.

This long thin utility has one end for cleaning and washing items including an enclosed washer and dryer and a butler sink. The other end boasts and bootroom beanch and hanging area for getting ready and returning from long walks with the dogs.
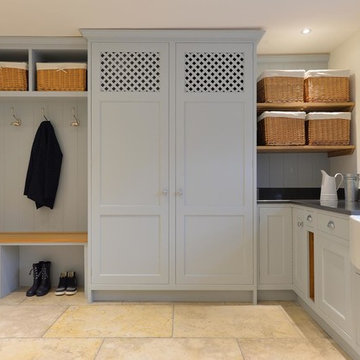
Damian James Bramley, DJB Photography
Inspiration for a large traditional l-shaped laundry room in Other with a farmhouse sink, limestone floors, shaker cabinets, grey cabinets, white walls, a concealed washer and dryer and grey benchtop.
Inspiration for a large traditional l-shaped laundry room in Other with a farmhouse sink, limestone floors, shaker cabinets, grey cabinets, white walls, a concealed washer and dryer and grey benchtop.
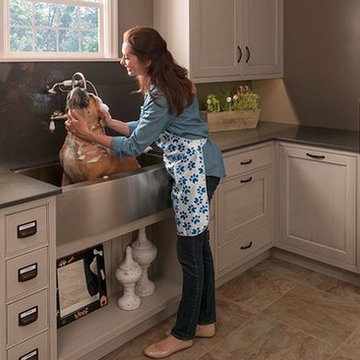
Large, stainless steel sink with wall faucet that has a sprinkler head makes bath time easier. This unique space is loaded with amenities devoted to pampering four-legged family members, including an island for brushing, built-in water fountain, and hideaway food dish holders.
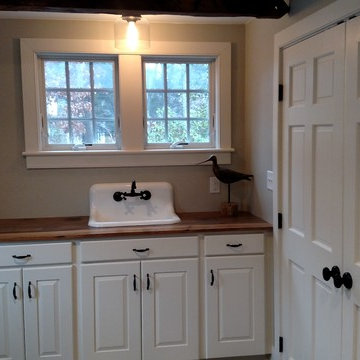
Woodland Contracting in Massachusetts completed this mudroom/laundry room addition in an antique farmhouse, which include reclaimed wood countertops and reclaimed wood beams.
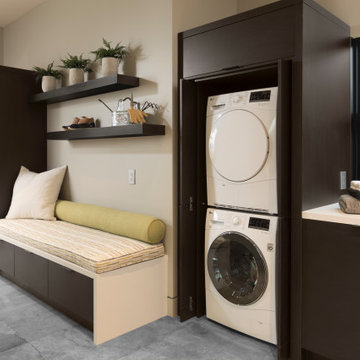
This mud room is either entered via the mud room entry from the garage or through the glass exterior door. A large cabinetry coat closet flanks an expansive bench seat with drawer storage below for shoes. Floating shelves provide ample storage for small gardening items, hats and gloves. The bench seat upholstery adds warmth, comfort and a splash of color to the space. Stacked laundry behind retractable doors and a large folding counter completes the picture!
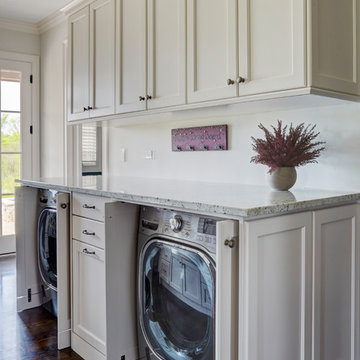
The washer/dryer are concealed behind custom Shaker pull-out doors.
Photo by Mike Kaskel.
Inspiration for a mid-sized traditional u-shaped utility room in Chicago with a farmhouse sink, shaker cabinets, white cabinets, granite benchtops, white walls, dark hardwood floors, a concealed washer and dryer, brown floor and multi-coloured benchtop.
Inspiration for a mid-sized traditional u-shaped utility room in Chicago with a farmhouse sink, shaker cabinets, white cabinets, granite benchtops, white walls, dark hardwood floors, a concealed washer and dryer, brown floor and multi-coloured benchtop.
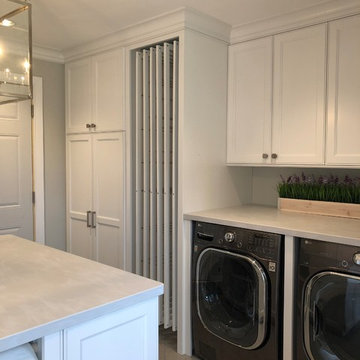
Photo of a mid-sized transitional galley utility room in Milwaukee with a farmhouse sink, recessed-panel cabinets, white cabinets, grey walls, ceramic floors, a concealed washer and dryer, brown floor and grey benchtop.
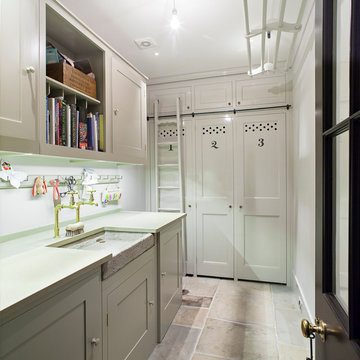
Peter Landers
Inspiration for a large traditional dedicated laundry room in London with a farmhouse sink, shaker cabinets, white cabinets, white walls and a concealed washer and dryer.
Inspiration for a large traditional dedicated laundry room in London with a farmhouse sink, shaker cabinets, white cabinets, white walls and a concealed washer and dryer.

Cuarto de lavado con lavadora y secadora integradas.
Muebles modelo natura, laminados color verde fiordo. Espacio para roomba bajo mueble,
Espacio para separar ropa de color - blanca.
Barra para colgar.
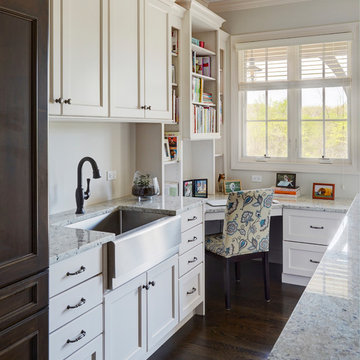
This multipurpose space is both a laundry room and home office. We call it the "family workshop."
Features a stainless steel farmhouse sink by Signature Hardware.
Facuet is Brizo Talo single-handle pull down prep faucet with SmartTouchPlus technology in Venetian Bronze.
Photo by Mike Kaskel.
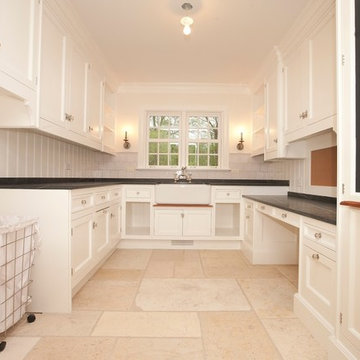
After Remodel
Photo of a large traditional u-shaped utility room in Chicago with a farmhouse sink, white cabinets, beige walls, travertine floors, a concealed washer and dryer and recessed-panel cabinets.
Photo of a large traditional u-shaped utility room in Chicago with a farmhouse sink, white cabinets, beige walls, travertine floors, a concealed washer and dryer and recessed-panel cabinets.

Inspiration for a country laundry room in Wiltshire with a farmhouse sink, shaker cabinets, granite benchtops, travertine floors and a concealed washer and dryer.

Laundry with concealed washer and dryer behind doors one could think this was a butlers pantry instead. Open shelving to give a lived in personal look.
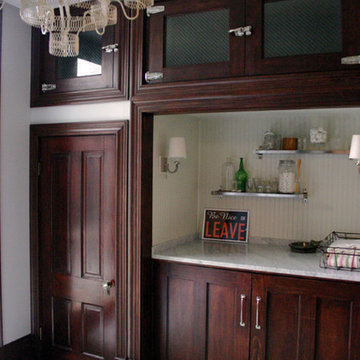
laundry
This is an example of a large traditional single-wall utility room in Chicago with a farmhouse sink, shaker cabinets, dark wood cabinets, marble benchtops, grey walls, ceramic floors, a concealed washer and dryer, green floor and white benchtop.
This is an example of a large traditional single-wall utility room in Chicago with a farmhouse sink, shaker cabinets, dark wood cabinets, marble benchtops, grey walls, ceramic floors, a concealed washer and dryer, green floor and white benchtop.
Laundry Room Design Ideas with a Farmhouse Sink and a Concealed Washer and Dryer
1