Laundry Room Design Ideas with Limestone Floors and a Concealed Washer and Dryer
Refine by:
Budget
Sort by:Popular Today
1 - 20 of 27 photos
Item 1 of 3

Utility connecting to the kitchen with plum walls and ceiling, wooden worktop, belfast sink and copper accents. Mustard yellow gingham curtains hide the utilities.
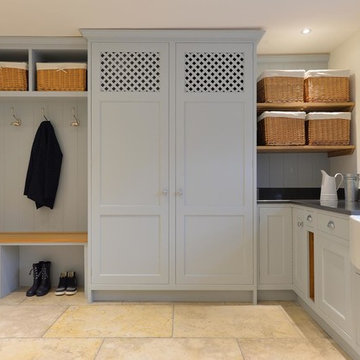
Damian James Bramley, DJB Photography
Inspiration for a large traditional l-shaped laundry room in Other with a farmhouse sink, limestone floors, shaker cabinets, grey cabinets, white walls, a concealed washer and dryer and grey benchtop.
Inspiration for a large traditional l-shaped laundry room in Other with a farmhouse sink, limestone floors, shaker cabinets, grey cabinets, white walls, a concealed washer and dryer and grey benchtop.
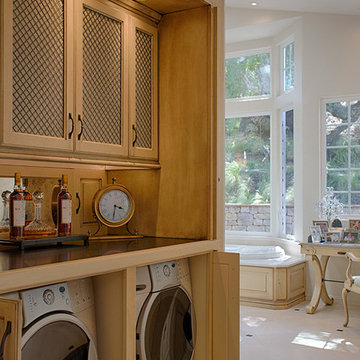
Cocktails and fresh linens? This client required not only space for the washer and dryer in the master bathroom but a way to hide them. The gorgeous cabinetry is toped by a honed black slab that has been inset into the cabinetry top. Removable doors at the counter height allow access to water shut off. The cabinetry above houses supplies as well as clean linens and cocktail glasses. The cabinets at the top open to allow easy attic access.
John Lennon Photography
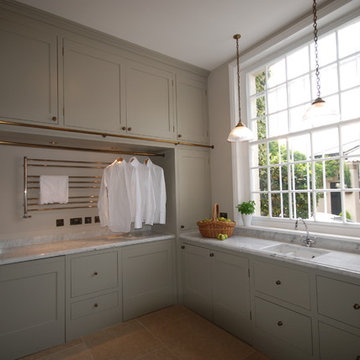
We designed this bespoke traditional laundry for a client with a very long wish list!
1) Seperate laundry baskets for whites, darks, colours, bedding, dusters, and delicates/woolens.
2) Seperate baskets for clean washing for each family member.
3) Large washing machine and dryer.
4) Drying area.
5) Lots and LOTS of storage with a place for everything.
6) Everything that isn't pretty kept out of sight.

We laid stone floor tiles in the boot room of this Isle of Wight holiday home, painted the existing cabinets blue and added black knobs, installed wall lights and a glass lantern, as well as a built in bench with space for hanging coats and storing boots
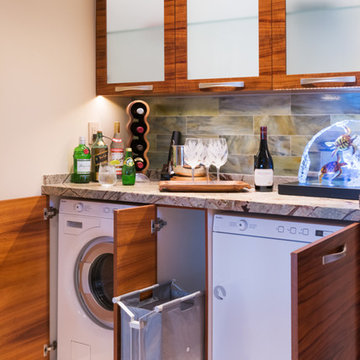
Interior Design Solutions
www.idsmaui.com
Greg Hoxsie Photography, Today Magazine, LLC
This is an example of a transitional l-shaped utility room in Hawaii with flat-panel cabinets, medium wood cabinets, marble benchtops, beige walls, limestone floors and a concealed washer and dryer.
This is an example of a transitional l-shaped utility room in Hawaii with flat-panel cabinets, medium wood cabinets, marble benchtops, beige walls, limestone floors and a concealed washer and dryer.
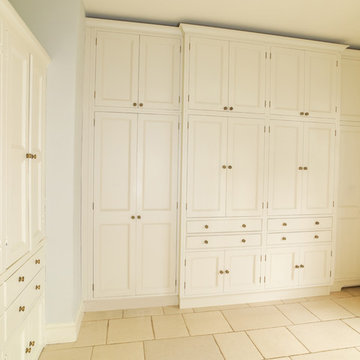
This pantry was designed and made for a Georgian house near Bath. The client and the interior designers decided to take inspiration from the original Georgian doors and panelling for the style of the kitchen and the pantry.
This is a classic English country pantry with a modern twist. In the centre of the tall cupboards are two integrated larder units. The rest of the cupboards are organised for laundry, cleaning and other household requirements.
Designed and hand built by Tim Wood
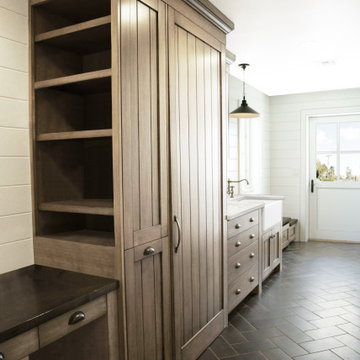
Heather Ryan, Interior Designer
H.Ryan Studio - Scottsdale, AZ
www.hryanstudio.com
Inspiration for a mid-sized transitional single-wall dedicated laundry room in Phoenix with a farmhouse sink, shaker cabinets, medium wood cabinets, wood benchtops, grey splashback, timber splashback, white walls, limestone floors, a concealed washer and dryer, black floor, black benchtop and wood walls.
Inspiration for a mid-sized transitional single-wall dedicated laundry room in Phoenix with a farmhouse sink, shaker cabinets, medium wood cabinets, wood benchtops, grey splashback, timber splashback, white walls, limestone floors, a concealed washer and dryer, black floor, black benchtop and wood walls.
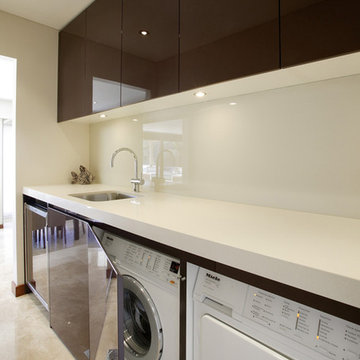
Metallic Polyurethane Laundry
Concealed washer Dryer
Small contemporary single-wall dedicated laundry room in Sydney with an undermount sink, flat-panel cabinets, brown cabinets, quartzite benchtops, white walls, limestone floors and a concealed washer and dryer.
Small contemporary single-wall dedicated laundry room in Sydney with an undermount sink, flat-panel cabinets, brown cabinets, quartzite benchtops, white walls, limestone floors and a concealed washer and dryer.
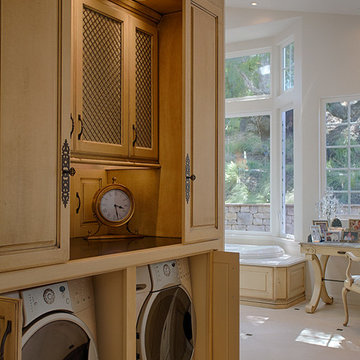
Cocktails and fresh linens? This client required not only space for the washer and dryer in the master bathroom but a way to hide them. The gorgeous cabinetry is toped by a honed black slab that has been inset into the cabinetry top. Removable doors at the counter height allow access to water shut off. The cabinetry above houses supplies as well as clean linens and cocktail glasses. The cabinets at the top open to allow easy attic access. Counter top pocket doors can close to hide any work in progress
John Lennon Photography
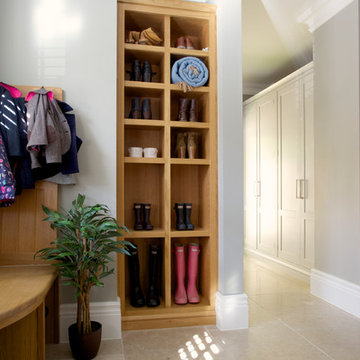
Jake Eastham
Mid-sized beach style laundry room in Wiltshire with limestone floors and a concealed washer and dryer.
Mid-sized beach style laundry room in Wiltshire with limestone floors and a concealed washer and dryer.
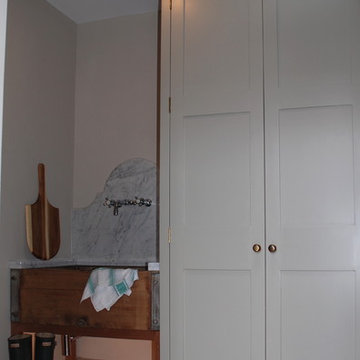
We designed this bespoke traditional laundry for a client with a very long wish list!
1) Seperate laundry baskets for whites, darks, colours, bedding, dusters, and delicates/woolens.
2) Seperate baskets for clean washing for each family member.
3) Large washing machine and dryer.
4) Drying area.
5) Lots and LOTS of storage with a place for everything.
6) Everything that isn't pretty kept out of sight.
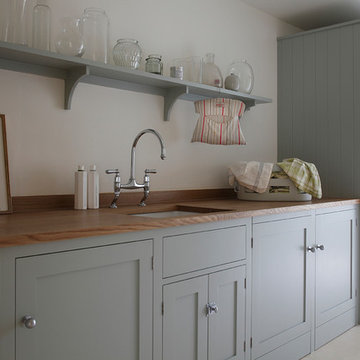
James Balston
Traditional laundry room in Surrey with a drop-in sink, shaker cabinets, blue cabinets, wood benchtops, limestone floors and a concealed washer and dryer.
Traditional laundry room in Surrey with a drop-in sink, shaker cabinets, blue cabinets, wood benchtops, limestone floors and a concealed washer and dryer.
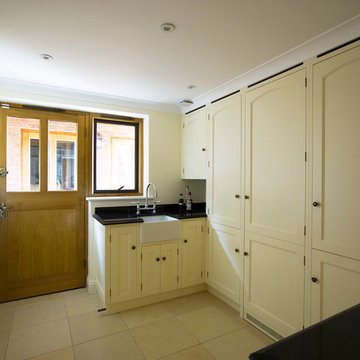
Tim Wood
Photo of a small transitional u-shaped utility room in Other with a farmhouse sink, recessed-panel cabinets, white cabinets, white walls, limestone floors and a concealed washer and dryer.
Photo of a small transitional u-shaped utility room in Other with a farmhouse sink, recessed-panel cabinets, white cabinets, white walls, limestone floors and a concealed washer and dryer.
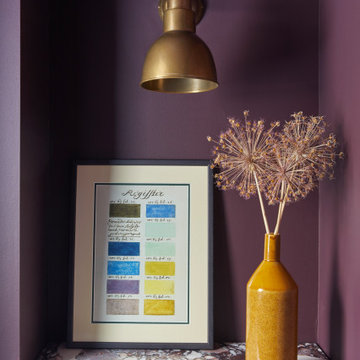
Utility connecting to the kitchen with plum walls and ceiling, wooden worktop, belfast sink and copper accents. Mustard yellow gingham curtains hide the utilities.
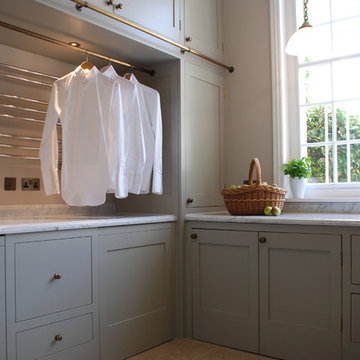
We designed this bespoke traditional laundry for a client with a very long wish list!
1) Seperate laundry baskets for whites, darks, colours, bedding, dusters, and delicates/woolens.
2) Seperate baskets for clean washing for each family member.
3) Large washing machine and dryer.
4) Drying area.
5) Lots and LOTS of storage with a place for everything.
6) Everything that isn't pretty kept out of sight.
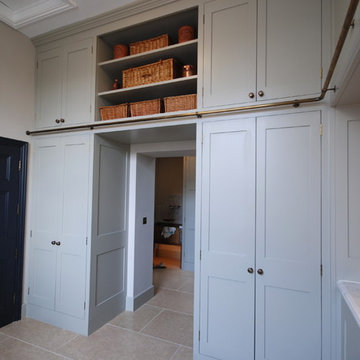
We designed this bespoke traditional laundry for a client with a very long wish list!
1) Seperate laundry baskets for whites, darks, colours, bedding, dusters, and delicates/woolens.
2) Seperate baskets for clean washing for each family member.
3) Large washing machine and dryer.
4) Drying area.
5) Lots and LOTS of storage with a place for everything.
6) Everything that isn't pretty kept out of sight.
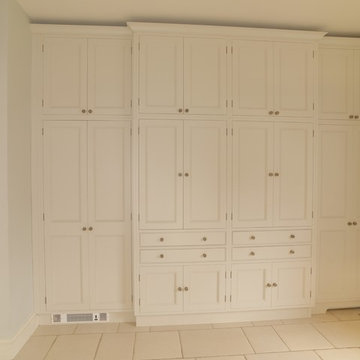
This pantry was designed and made for a Georgian house near Bath. The client and the interior designers decided to take inspiration from the original Georgian doors and panelling for the style of the kitchen and the pantry.
This is a classic English country pantry with a modern twist. In the centre of the tall cupboards are two integrated larder units. The rest of the cupboards are organised for laundry, cleaning and other household requirements.
Designed and hand built by Tim Wood
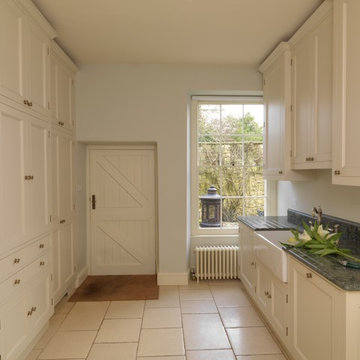
This pantry was designed and made for a Georgian house near Bath. The client and the interior designers decided to take inspiration from the original Georgian doors and panelling for the style of the kitchen and the pantry.
This is a classic English country pantry with a modern twist. In the centre of the tall cupboards are two integrated larder units. The rest of the cupboards are organised for laundry, cleaning and other household requirements.
Designed and hand built by Tim Wood
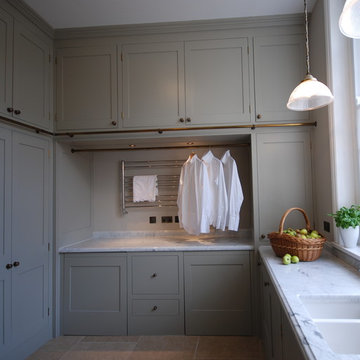
We designed this bespoke traditional laundry for a client with a very long wish list!
1) Seperate laundry baskets for whites, darks, colours, bedding, dusters, and delicates/woolens.
2) Seperate baskets for clean washing for each family member.
3) Large washing machine and dryer.
4) Drying area.
5) Lots and LOTS of storage with a place for everything.
6) Everything that isn't pretty kept out of sight.
Laundry Room Design Ideas with Limestone Floors and a Concealed Washer and Dryer
1