Laundry Room Design Ideas with a Drop-in Sink and Glass Tile Splashback
Refine by:
Budget
Sort by:Popular Today
1 - 9 of 9 photos
Item 1 of 3
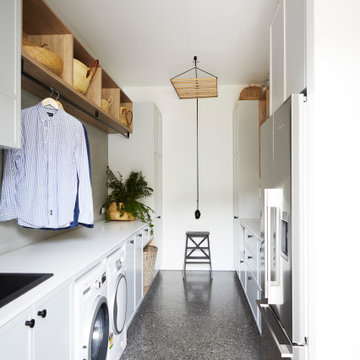
The Utilities Room- Combining laundry, Mudroom and Pantry.
Mid-sized contemporary galley utility room in Other with a drop-in sink, shaker cabinets, quartz benchtops, grey splashback, glass tile splashback, white walls, concrete floors, a side-by-side washer and dryer, white benchtop, turquoise cabinets and grey floor.
Mid-sized contemporary galley utility room in Other with a drop-in sink, shaker cabinets, quartz benchtops, grey splashback, glass tile splashback, white walls, concrete floors, a side-by-side washer and dryer, white benchtop, turquoise cabinets and grey floor.

FARM HOUSE DESIGN LAUNDRY ROOM
Photo of a small country galley dedicated laundry room in Philadelphia with a drop-in sink, beaded inset cabinets, white cabinets, wood benchtops, white splashback, glass tile splashback, grey walls, terra-cotta floors, a side-by-side washer and dryer, white floor and multi-coloured benchtop.
Photo of a small country galley dedicated laundry room in Philadelphia with a drop-in sink, beaded inset cabinets, white cabinets, wood benchtops, white splashback, glass tile splashback, grey walls, terra-cotta floors, a side-by-side washer and dryer, white floor and multi-coloured benchtop.
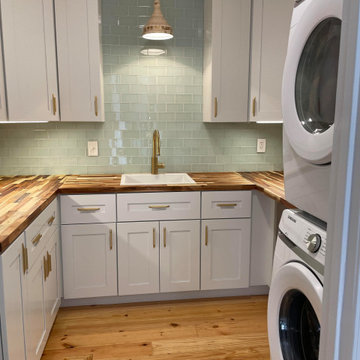
Transformed an old unfinished laundry area into a modern farmhouse laundry/butlers pantry! Complete with glass subway tile, gold accents, and butcher block tops
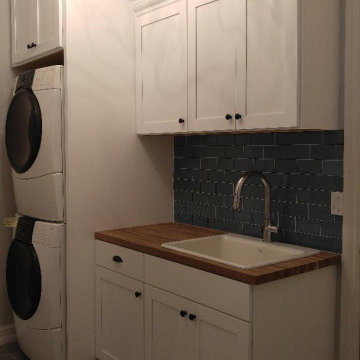
Photo of a mid-sized traditional single-wall dedicated laundry room in Miami with a drop-in sink, shaker cabinets, white cabinets, wood benchtops, grey walls, a stacked washer and dryer, brown benchtop, blue splashback, glass tile splashback, porcelain floors and grey floor.
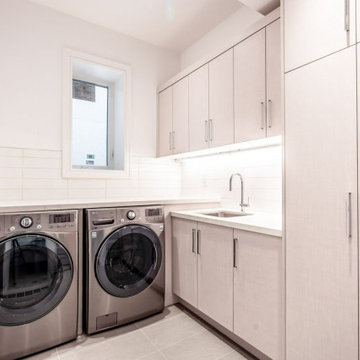
Maximum storage for one of the most time-consuming chores (depending on who's in your household).
Mid-sized contemporary l-shaped utility room in Toronto with a drop-in sink, flat-panel cabinets, light wood cabinets, quartz benchtops, white splashback, glass tile splashback, white walls, ceramic floors, a side-by-side washer and dryer, grey floor and white benchtop.
Mid-sized contemporary l-shaped utility room in Toronto with a drop-in sink, flat-panel cabinets, light wood cabinets, quartz benchtops, white splashback, glass tile splashback, white walls, ceramic floors, a side-by-side washer and dryer, grey floor and white benchtop.
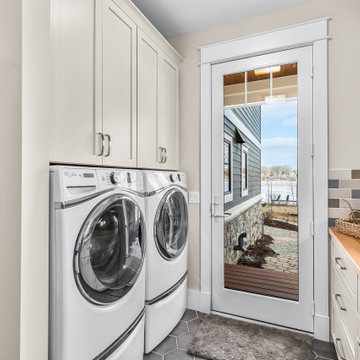
Large arts and crafts galley utility room in Detroit with a drop-in sink, shaker cabinets, white cabinets, wood benchtops, multi-coloured splashback, glass tile splashback, beige walls, porcelain floors, a side-by-side washer and dryer, grey floor and brown benchtop.
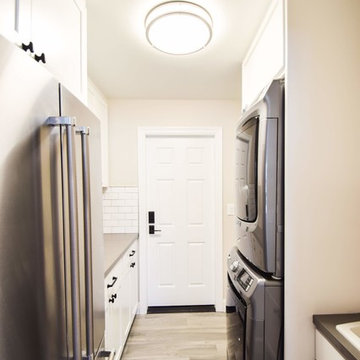
Inspiration for a small transitional galley dedicated laundry room in Los Angeles with shaker cabinets, white cabinets, quartz benchtops, white splashback, glass tile splashback, porcelain floors, grey floor, a drop-in sink, grey walls, a stacked washer and dryer and grey benchtop.
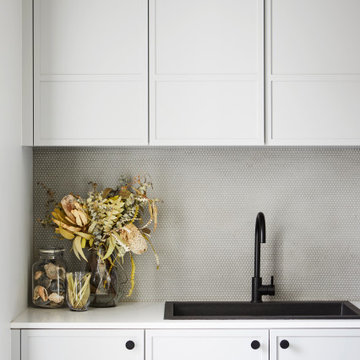
The Utilities Room- Combining laundry, Mudroom and Pantry.
Design ideas for a mid-sized contemporary galley utility room in Other with a drop-in sink, shaker cabinets, grey cabinets, quartz benchtops, grey splashback, glass tile splashback, white walls, concrete floors, a side-by-side washer and dryer, black floor and white benchtop.
Design ideas for a mid-sized contemporary galley utility room in Other with a drop-in sink, shaker cabinets, grey cabinets, quartz benchtops, grey splashback, glass tile splashback, white walls, concrete floors, a side-by-side washer and dryer, black floor and white benchtop.
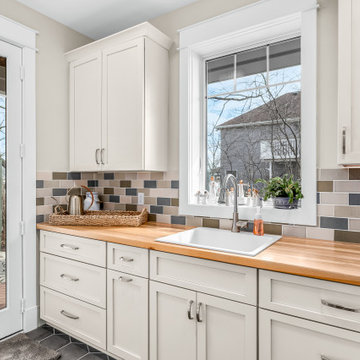
Inspiration for a large arts and crafts galley utility room in Detroit with a drop-in sink, shaker cabinets, white cabinets, wood benchtops, multi-coloured splashback, glass tile splashback, beige walls, porcelain floors, a side-by-side washer and dryer, grey floor and brown benchtop.
Laundry Room Design Ideas with a Drop-in Sink and Glass Tile Splashback
1