Laundry Room Design Ideas with a Drop-in Sink
Refine by:
Budget
Sort by:Popular Today
1 - 9 of 9 photos
Item 1 of 3
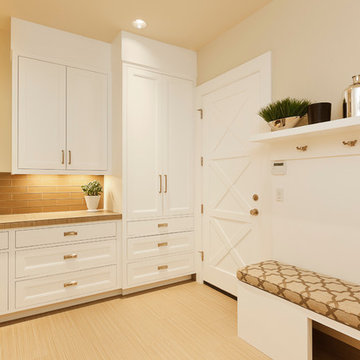
Spin Photography
This is an example of a mid-sized transitional l-shaped dedicated laundry room in Portland with a drop-in sink, recessed-panel cabinets, white cabinets, beige walls, beige floor, solid surface benchtops, porcelain floors and beige benchtop.
This is an example of a mid-sized transitional l-shaped dedicated laundry room in Portland with a drop-in sink, recessed-panel cabinets, white cabinets, beige walls, beige floor, solid surface benchtops, porcelain floors and beige benchtop.
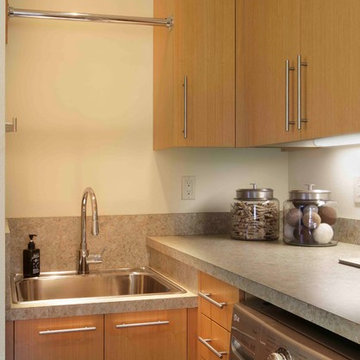
Built from the ground up on 80 acres outside Dallas, Oregon, this new modern ranch house is a balanced blend of natural and industrial elements. The custom home beautifully combines various materials, unique lines and angles, and attractive finishes throughout. The property owners wanted to create a living space with a strong indoor-outdoor connection. We integrated built-in sky lights, floor-to-ceiling windows and vaulted ceilings to attract ample, natural lighting. The master bathroom is spacious and features an open shower room with soaking tub and natural pebble tiling. There is custom-built cabinetry throughout the home, including extensive closet space, library shelving, and floating side tables in the master bedroom. The home flows easily from one room to the next and features a covered walkway between the garage and house. One of our favorite features in the home is the two-sided fireplace – one side facing the living room and the other facing the outdoor space. In addition to the fireplace, the homeowners can enjoy an outdoor living space including a seating area, in-ground fire pit and soaking tub.
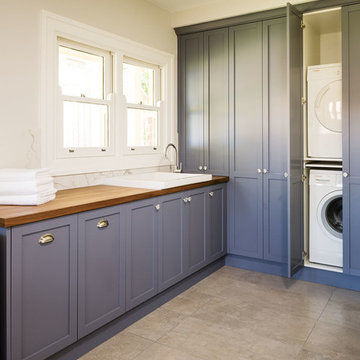
Tim Turner Photography
Inspiration for a transitional l-shaped dedicated laundry room in Melbourne with a drop-in sink, shaker cabinets, wood benchtops, beige walls, a stacked washer and dryer, beige floor and beige benchtop.
Inspiration for a transitional l-shaped dedicated laundry room in Melbourne with a drop-in sink, shaker cabinets, wood benchtops, beige walls, a stacked washer and dryer, beige floor and beige benchtop.
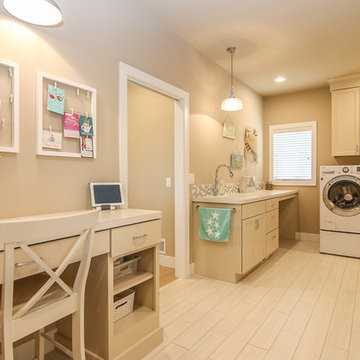
Large beach style galley utility room in Other with a drop-in sink, recessed-panel cabinets, beige cabinets, beige walls, light hardwood floors, a side-by-side washer and dryer and beige floor.
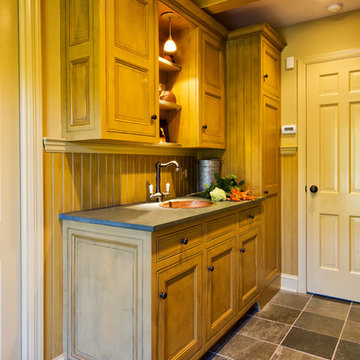
Stenciled, custom painted historical cabinetry in mudroom with powder room beyond.
Weigley Photography
Traditional galley utility room in New York with a drop-in sink, grey floor, grey benchtop, beaded inset cabinets, distressed cabinets, soapstone benchtops, beige walls and a side-by-side washer and dryer.
Traditional galley utility room in New York with a drop-in sink, grey floor, grey benchtop, beaded inset cabinets, distressed cabinets, soapstone benchtops, beige walls and a side-by-side washer and dryer.
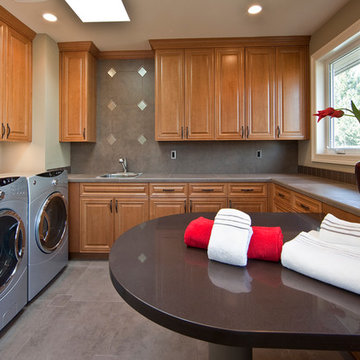
By Lochwood-Lozier Custom Homes
This is an example of a large traditional u-shaped dedicated laundry room in Seattle with raised-panel cabinets, medium wood cabinets, a side-by-side washer and dryer, a drop-in sink, grey floor, concrete benchtops, beige walls, concrete floors and grey benchtop.
This is an example of a large traditional u-shaped dedicated laundry room in Seattle with raised-panel cabinets, medium wood cabinets, a side-by-side washer and dryer, a drop-in sink, grey floor, concrete benchtops, beige walls, concrete floors and grey benchtop.
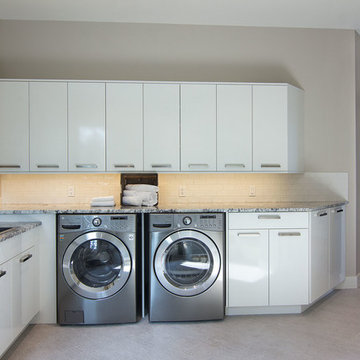
Contemporary laundry room in Vancouver with beige walls, a drop-in sink, white cabinets and grey floor.
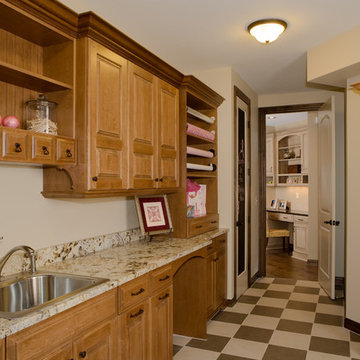
Design ideas for a traditional laundry room in Wichita with a drop-in sink and multi-coloured floor.
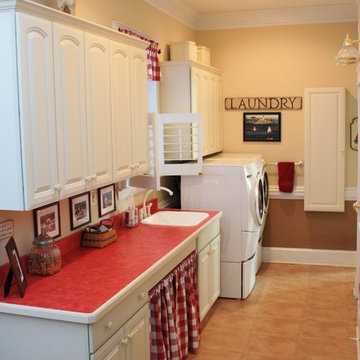
Photo of a large country single-wall dedicated laundry room in DC Metro with raised-panel cabinets, white cabinets, beige walls, a side-by-side washer and dryer, a drop-in sink, laminate floors and red benchtop.
Laundry Room Design Ideas with a Drop-in Sink
1