Laundry Room Design Ideas with a Side-by-side Washer and Dryer and Wallpaper
Refine by:
Budget
Sort by:Popular Today
281 - 300 of 419 photos
Item 1 of 3
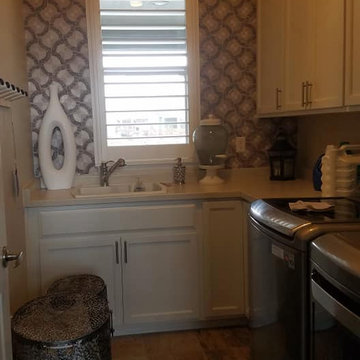
Worked with a client to update their laundry room, family room, bathroom and lighting
Design ideas for a large eclectic galley utility room in Denver with a drop-in sink, white splashback, mosaic tile splashback, beige walls, medium hardwood floors, a side-by-side washer and dryer and wallpaper.
Design ideas for a large eclectic galley utility room in Denver with a drop-in sink, white splashback, mosaic tile splashback, beige walls, medium hardwood floors, a side-by-side washer and dryer and wallpaper.
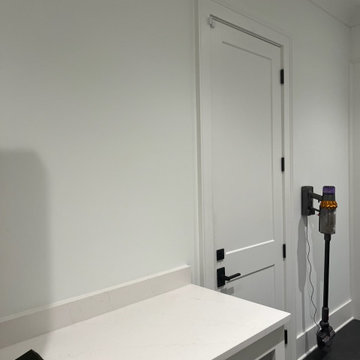
BEFORE photo of downstairs laundry room.
Photo of a transitional dedicated laundry room in Las Vegas with white cabinets, white walls, a side-by-side washer and dryer, grey floor, white benchtop and wallpaper.
Photo of a transitional dedicated laundry room in Las Vegas with white cabinets, white walls, a side-by-side washer and dryer, grey floor, white benchtop and wallpaper.

Mid-sized contemporary single-wall dedicated laundry room in Other with shaker cabinets, white cabinets, granite benchtops, multi-coloured walls, ceramic floors, a side-by-side washer and dryer, grey floor, black benchtop and wallpaper.
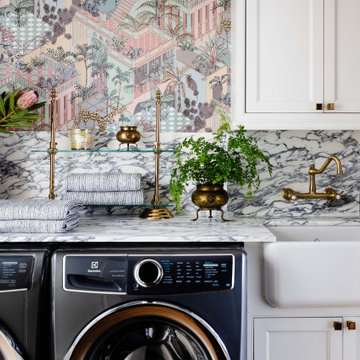
Traditional single-wall laundry room in New York with a farmhouse sink, beaded inset cabinets, white cabinets, stone slab splashback, multi-coloured walls, a side-by-side washer and dryer, white benchtop and wallpaper.
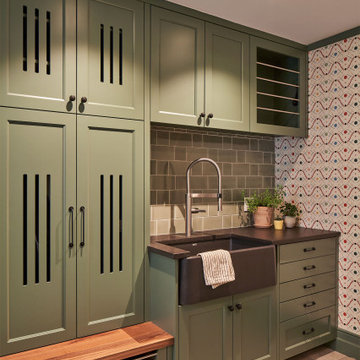
Design ideas for a mid-sized transitional galley dedicated laundry room in Austin with a farmhouse sink, recessed-panel cabinets, green cabinets, a side-by-side washer and dryer, black benchtop and wallpaper.
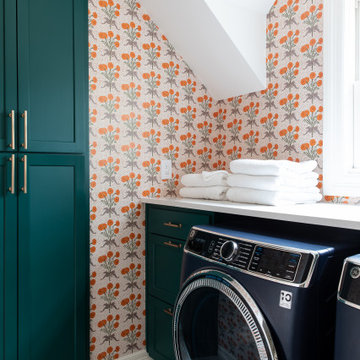
Laundry room in Austin, TX featuring Lulie Wallace wallpaper and emerald-painted cabinets.
Design ideas for a traditional dedicated laundry room in Austin with shaker cabinets, green cabinets, orange walls, ceramic floors, a side-by-side washer and dryer, grey floor, white benchtop and wallpaper.
Design ideas for a traditional dedicated laundry room in Austin with shaker cabinets, green cabinets, orange walls, ceramic floors, a side-by-side washer and dryer, grey floor, white benchtop and wallpaper.

Inspiration for a large country l-shaped utility room in Chicago with an integrated sink, raised-panel cabinets, white cabinets, quartzite benchtops, blue walls, medium hardwood floors, a side-by-side washer and dryer, brown floor, white benchtop, white splashback, granite splashback, wallpaper and wallpaper.
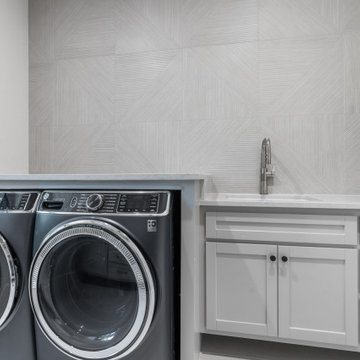
This photos shows the laundry room with undermount sink .
Design ideas for a large contemporary u-shaped dedicated laundry room in Houston with an undermount sink, flat-panel cabinets, grey cabinets, solid surface benchtops, grey walls, light hardwood floors, a side-by-side washer and dryer, grey benchtop and wallpaper.
Design ideas for a large contemporary u-shaped dedicated laundry room in Houston with an undermount sink, flat-panel cabinets, grey cabinets, solid surface benchtops, grey walls, light hardwood floors, a side-by-side washer and dryer, grey benchtop and wallpaper.
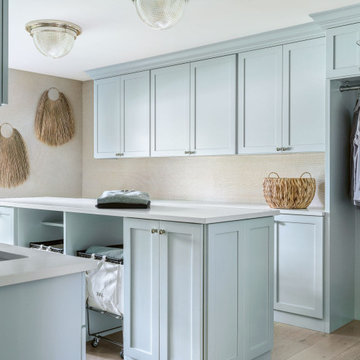
Remodel Collab with Temple & Hentz (Designer) and Tegethoff Homes (Builder). Cabinets provided by Detailed Designs and Wright Cabinet Shop.
Inspiration for a large transitional galley dedicated laundry room in St Louis with an undermount sink, flat-panel cabinets, blue cabinets, quartz benchtops, beige walls, light hardwood floors, a side-by-side washer and dryer, brown floor, white benchtop and wallpaper.
Inspiration for a large transitional galley dedicated laundry room in St Louis with an undermount sink, flat-panel cabinets, blue cabinets, quartz benchtops, beige walls, light hardwood floors, a side-by-side washer and dryer, brown floor, white benchtop and wallpaper.
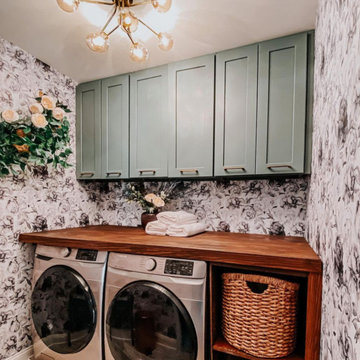
Photo of a small transitional single-wall dedicated laundry room in Atlanta with shaker cabinets, green cabinets, wood benchtops, ceramic floors, a side-by-side washer and dryer, grey floor, brown benchtop and wallpaper.
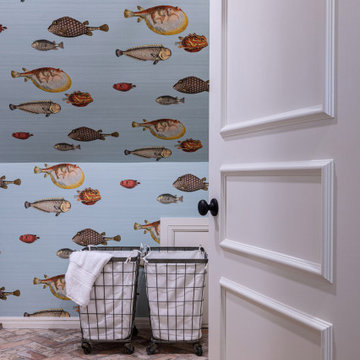
Contemporary dedicated laundry room in Dallas with brick floors, a side-by-side washer and dryer, brown floor, wallpaper and wallpaper.
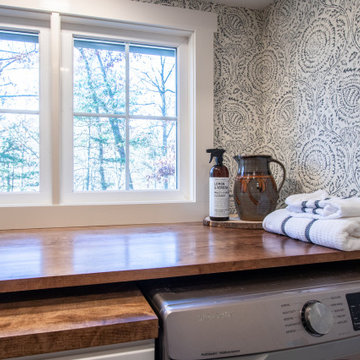
Photo of an arts and crafts laundry room in Other with shaker cabinets, white cabinets, wood benchtops, window splashback, blue walls, slate floors, a side-by-side washer and dryer, grey floor, brown benchtop and wallpaper.
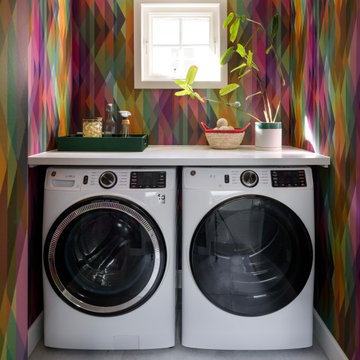
Inspiration for a transitional single-wall laundry room in Seattle with multi-coloured walls, a side-by-side washer and dryer, grey floor, white benchtop and wallpaper.
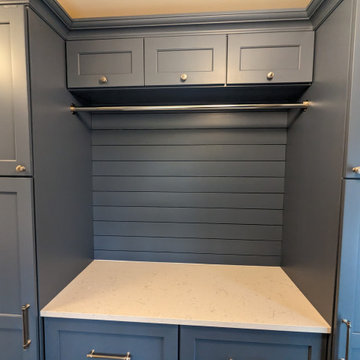
This laundry room features Brighton Cabinetry with Cascade door style and Maple Cadet color. The countertops are Cambria Swanbridge quartz.
Inspiration for a mid-sized contemporary galley dedicated laundry room in Baltimore with a farmhouse sink, recessed-panel cabinets, blue cabinets, quartz benchtops, blue walls, a side-by-side washer and dryer, grey floor, white benchtop and wallpaper.
Inspiration for a mid-sized contemporary galley dedicated laundry room in Baltimore with a farmhouse sink, recessed-panel cabinets, blue cabinets, quartz benchtops, blue walls, a side-by-side washer and dryer, grey floor, white benchtop and wallpaper.
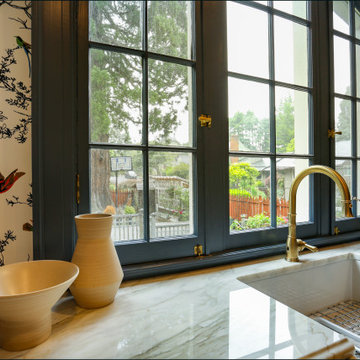
1912 Historic Landmark remodeled to have modern amenities while paying homage to the home's architectural style.
This is an example of a large traditional u-shaped dedicated laundry room in Portland with an undermount sink, shaker cabinets, blue cabinets, marble benchtops, multi-coloured walls, porcelain floors, a side-by-side washer and dryer, multi-coloured floor, white benchtop, timber and wallpaper.
This is an example of a large traditional u-shaped dedicated laundry room in Portland with an undermount sink, shaker cabinets, blue cabinets, marble benchtops, multi-coloured walls, porcelain floors, a side-by-side washer and dryer, multi-coloured floor, white benchtop, timber and wallpaper.
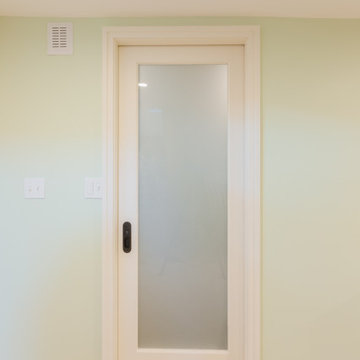
A bright and fun powder/laundry room incorporated into the basement.
This is an example of a small single-wall utility room in Portland with recessed-panel cabinets, light wood cabinets, blue walls, porcelain floors, a side-by-side washer and dryer, black floor and wallpaper.
This is an example of a small single-wall utility room in Portland with recessed-panel cabinets, light wood cabinets, blue walls, porcelain floors, a side-by-side washer and dryer, black floor and wallpaper.
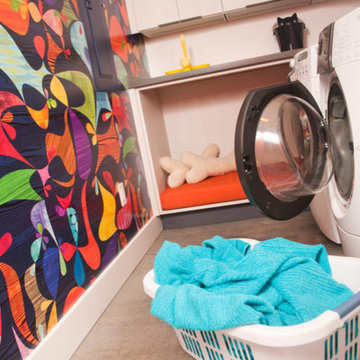
David Calvert Photography
Photo of a contemporary utility room in Other with flat-panel cabinets, a side-by-side washer and dryer, white cabinets, multi-coloured walls, beige floor, grey benchtop and wallpaper.
Photo of a contemporary utility room in Other with flat-panel cabinets, a side-by-side washer and dryer, white cabinets, multi-coloured walls, beige floor, grey benchtop and wallpaper.
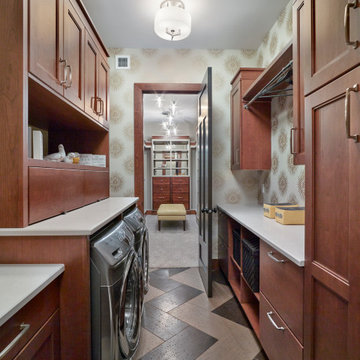
Frank Lloyd Wright inspired home with prairie style features. Soft green and other earth tones, plain and geometric patterns, wood grain and stained glass give this home modern Prairie Style.
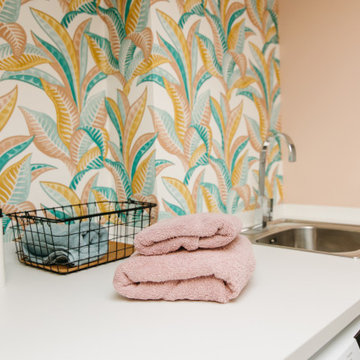
Un oasis en la ciudad
Esta vivienda unifamiliar destaca por su funcionalidad, comodidad, color y vegetación. La casa cuenta con un gran garaje polivalente para acomodar dos coches y sala de máquinas. En la primera planta nos encontramos con la zona de día, un gran espacio abierto donde la cocina y zona de comedor y estar se fusionan con la salida a la terraza, donde se sitúa la piscina. El salón y la terraza se convierten en espacios semiabiertos gracias al uso de puertas correderas de gran formato, que multiplican el espacio y dejan pasar mucha luz.
La cocina, acabada en fénix antihuellas negro mate combinado con madera y encimera Dekton Sirius, con los electrodomésticos integrados consta de una isla central con zona alta de taburetes para comidas rápidas y una mesa para comer. Los detalles en mostaza de la cocina combinan con las sillas y taburetes y se extiende en la zona del baño, donde se han utilizado baldosas estilo metro y en la parte superior y el techo se ha utilizado el mismo color mostaza y mobiliario y grifería en negro. En la zona del comedor también se sigue esta gama cromática en el mueble hecho a medida de TV y los textiles del sofá.
La entrada de luz natural ha sido una prioridad en toda la vivienda, por este motivo, tanto en la escalera como en las estancias del piso superior, encontramos tragaluces, algunos practicables, que nos permiten ganar luz natural y aumentar la sensación de amplitud en todos los espacios.
En el piso superior, nos encontramos dos dormitorios, uno de ellos con el cuarto de baño y vestidor en suite y el segundo con cuarto de baño en suite, y el lavadero.
En la habitación principal nada se ha dejado al azar. Un espejo colgante nos separa la zona del dormitorio de la del baño y vestidor dejando un espacio abierto. El uso del papel pintado combinado con el verde del cabezal perfectamente combinados con las baldosas del baño y cortinas, dan protagonismo a la cama.
El mobiliario de la habitación está hecho a medida y lacado en color blanco. La iluminación es led.
El vestidor, también hecho a medida, se ha realizado con melanina y se ha separado del baño con una cortina de terciopelo rosa, que combina con los colores del baño y el dormitorio.
El dormitorio juvenil, se ha diseñado y producido a medida, cuidando todos los detalles en rojo, color preferido de la joven.
Finalmente llegamos al lavadero, donde los muebles se han diseñado a medida y se ha utilizado un papel pintado con mucha personalidad.
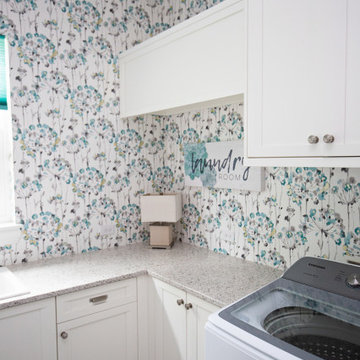
Project Number: MS1037
Design/Manufacturer/Installer: Marquis Fine Cabinetry
Collection: Classico
Finishes: Frosty White
Features: Adjustable Legs/Soft Close (Standard)
Laundry Room Design Ideas with a Side-by-side Washer and Dryer and Wallpaper
15