Laundry Room Design Ideas with an Integrated Sink
Sort by:Popular Today
1 - 15 of 15 photos
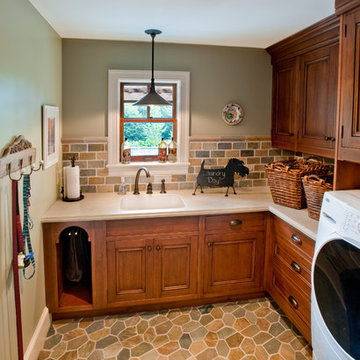
Speckman Photography
Photo of a mid-sized country l-shaped dedicated laundry room in Other with an integrated sink, medium wood cabinets, solid surface benchtops, grey walls, a side-by-side washer and dryer, travertine floors, beige floor and recessed-panel cabinets.
Photo of a mid-sized country l-shaped dedicated laundry room in Other with an integrated sink, medium wood cabinets, solid surface benchtops, grey walls, a side-by-side washer and dryer, travertine floors, beige floor and recessed-panel cabinets.
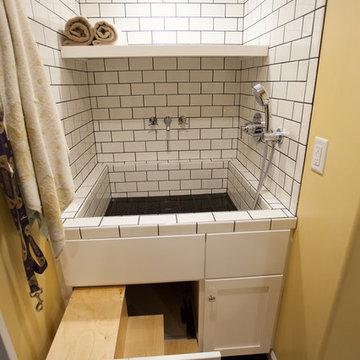
The dog wash has pull out steps so large dogs can get in the tub without the owners having to lift them. The dog wash also is used as the laundry's deep sink.
Debbie Schwab Photography
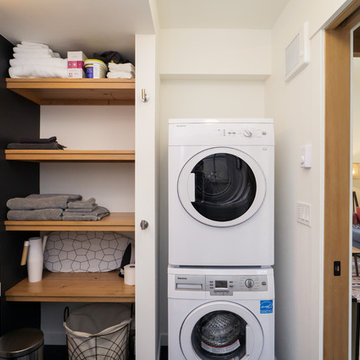
Country l-shaped utility room in Portland with an integrated sink, black walls and a stacked washer and dryer.
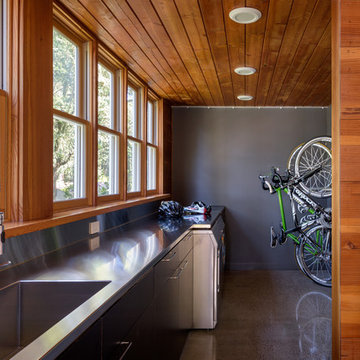
Photo Credits: Aaron Leitz
This is an example of a mid-sized modern single-wall utility room in Portland with an integrated sink, flat-panel cabinets, black cabinets, stainless steel benchtops, grey walls, concrete floors, a side-by-side washer and dryer and grey floor.
This is an example of a mid-sized modern single-wall utility room in Portland with an integrated sink, flat-panel cabinets, black cabinets, stainless steel benchtops, grey walls, concrete floors, a side-by-side washer and dryer and grey floor.
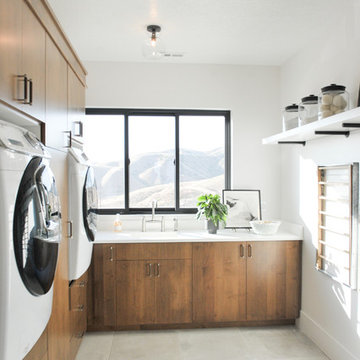
Built By Murdock Builder
Photography by Heather Telford Photography
Inspiration for a contemporary l-shaped laundry room in Salt Lake City with an integrated sink, flat-panel cabinets, white walls, a side-by-side washer and dryer, grey floor, white benchtop and medium wood cabinets.
Inspiration for a contemporary l-shaped laundry room in Salt Lake City with an integrated sink, flat-panel cabinets, white walls, a side-by-side washer and dryer, grey floor, white benchtop and medium wood cabinets.
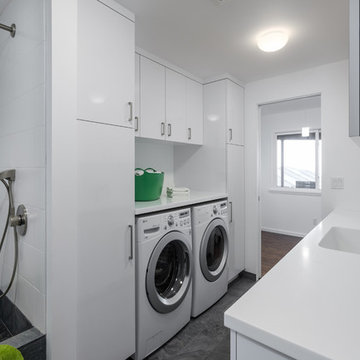
Design ideas for a mid-sized contemporary galley utility room in Portland with flat-panel cabinets, white cabinets, white walls, a side-by-side washer and dryer, solid surface benchtops, an integrated sink, white splashback, slate floors, grey floor and white benchtop.
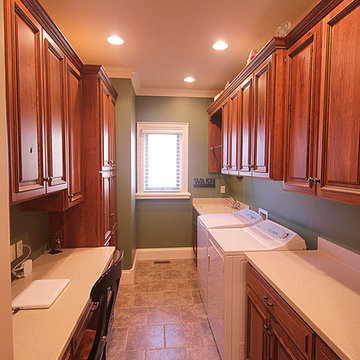
Jennifer Snarr/ DesignSnarr Photography
Design ideas for a large traditional galley utility room in Other with an integrated sink, raised-panel cabinets, medium wood cabinets, solid surface benchtops, green walls, vinyl floors and a side-by-side washer and dryer.
Design ideas for a large traditional galley utility room in Other with an integrated sink, raised-panel cabinets, medium wood cabinets, solid surface benchtops, green walls, vinyl floors and a side-by-side washer and dryer.
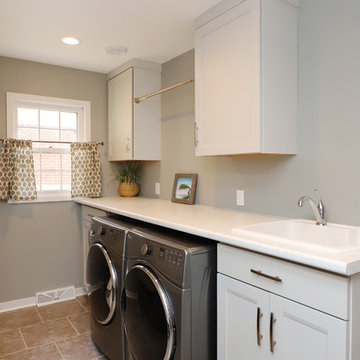
The objective of this home renovation was to make better connections between the family's main living spaces. The focus was on opening the kitchen and creating a combo mudroom/laundry room located off the garage.
A two-toned design features classic white upper cabinets and espresso lowers. Thin mosaic tile is positioned vertically rather than horizontally for a unique and modern touch. Floating shelves highlight a corner nook and provide an area to display special dishware. A peninsula wraps around into the connected dining area.
The new laundry/mudroom combo has four lockers with cubby storage above and below. The laundry area includes a sink and countertop for easy sorting and folding.
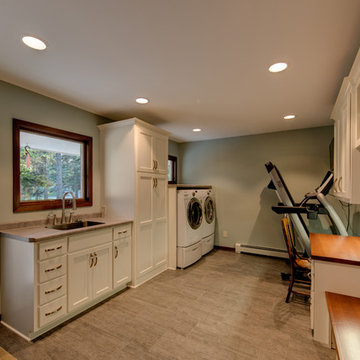
This fully functional mudroom gave these homeowners a very versatile space. This room features a laundry space with hidden storage for hanging clothes and laundry baskets. The undermount stainless steel sink in the laminate top is functional while maintaining a clean updated look.
Todd Myra Photography
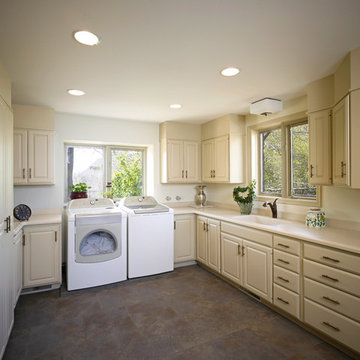
This is an example of a mid-sized transitional u-shaped dedicated laundry room in Salt Lake City with an integrated sink, raised-panel cabinets, beige cabinets, granite benchtops, white walls, ceramic floors and a side-by-side washer and dryer.
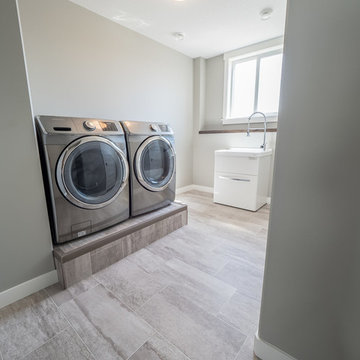
Home Builder Havana Homes
Photo of a mid-sized traditional single-wall dedicated laundry room in Edmonton with an integrated sink, grey walls, vinyl floors, a side-by-side washer and dryer and grey floor.
Photo of a mid-sized traditional single-wall dedicated laundry room in Edmonton with an integrated sink, grey walls, vinyl floors, a side-by-side washer and dryer and grey floor.
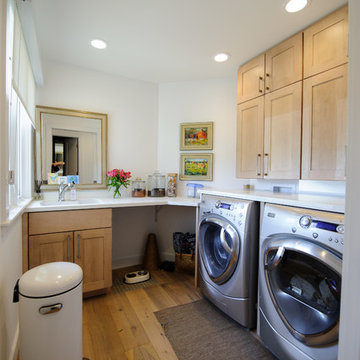
Brenda Staples
This is an example of a mid-sized contemporary l-shaped dedicated laundry room in Indianapolis with an integrated sink, shaker cabinets, light wood cabinets, quartz benchtops, grey walls, light hardwood floors, a side-by-side washer and dryer and brown floor.
This is an example of a mid-sized contemporary l-shaped dedicated laundry room in Indianapolis with an integrated sink, shaker cabinets, light wood cabinets, quartz benchtops, grey walls, light hardwood floors, a side-by-side washer and dryer and brown floor.
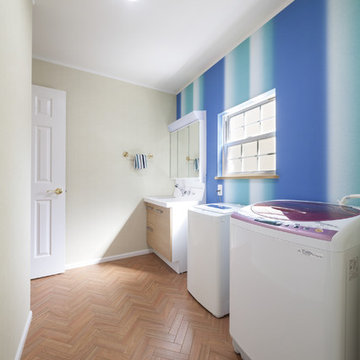
Photo of a beach style laundry room in Other with an integrated sink, multi-coloured walls, light hardwood floors, a side-by-side washer and dryer and brown floor.
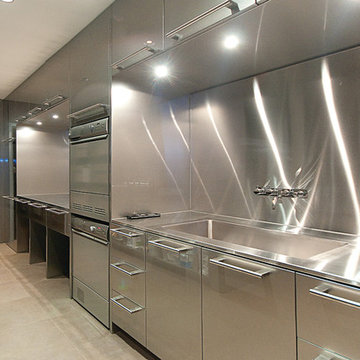
Custom laundry room finished completely in stainless steel. Photo by John Sinal.
Photo of an expansive u-shaped dedicated laundry room in Vancouver with an integrated sink, flat-panel cabinets, stainless steel cabinets and stainless steel benchtops.
Photo of an expansive u-shaped dedicated laundry room in Vancouver with an integrated sink, flat-panel cabinets, stainless steel cabinets and stainless steel benchtops.
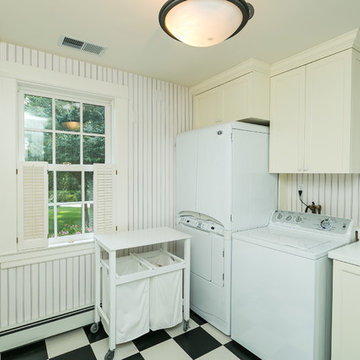
Home Track
Traditional single-wall dedicated laundry room in Baltimore with an integrated sink, white walls, linoleum floors and a side-by-side washer and dryer.
Traditional single-wall dedicated laundry room in Baltimore with an integrated sink, white walls, linoleum floors and a side-by-side washer and dryer.
Laundry Room Design Ideas with an Integrated Sink
1