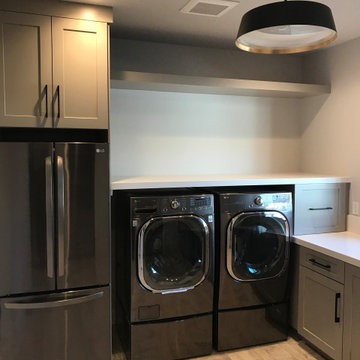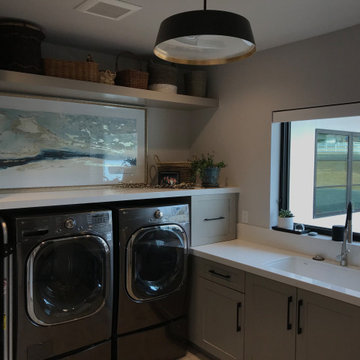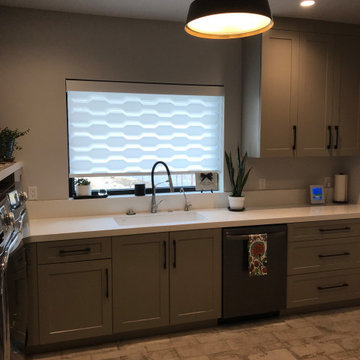Laundry Room Design Ideas with Brick Floors and an Integrated Washer and Dryer
Refine by:
Budget
Sort by:Popular Today
1 - 6 of 6 photos
Item 1 of 3

U-shaped utility room in Other with an undermount sink, shaker cabinets, grey cabinets, white splashback, grey walls, brick floors, an integrated washer and dryer and white benchtop.

Second-floor laundry room with real Chicago reclaimed brick floor laid in a herringbone pattern. Mixture of green painted and white oak stained cabinetry. Farmhouse sink and white subway tile backsplash. Butcher block countertops.

Second-floor laundry room with real Chicago reclaimed brick floor laid in a herringbone pattern. Mixture of green painted and white oak stained cabinetry. Farmhouse sink and white subway tile backsplash. Butcher block countertops.

U-shaped utility room in Other with shaker cabinets, grey cabinets, grey walls, brick floors, an integrated washer and dryer and white benchtop.

Design ideas for an u-shaped utility room in Other with an undermount sink, shaker cabinets, grey cabinets, white splashback, grey walls, brick floors, an integrated washer and dryer and white benchtop.

Photo of an u-shaped utility room in Other with an undermount sink, shaker cabinets, grey cabinets, white splashback, grey walls, brick floors, an integrated washer and dryer and white benchtop.
Laundry Room Design Ideas with Brick Floors and an Integrated Washer and Dryer
1