Laundry Room Design Ideas with Painted Wood Floors and an Integrated Washer and Dryer
Refine by:
Budget
Sort by:Popular Today
1 - 5 of 5 photos
Item 1 of 3
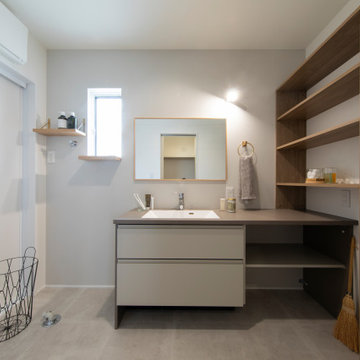
洗う、干す、しまうが全て完結。家事動線を考えつつ、空間にもこだわりました。
大きな収納棚はお子様の朝の身支度もここでできるので楽ちん。
This is an example of a scandinavian laundry room in Other with beaded inset cabinets, beige cabinets, white walls, painted wood floors, an integrated washer and dryer, beige floor, brown benchtop, wallpaper and wallpaper.
This is an example of a scandinavian laundry room in Other with beaded inset cabinets, beige cabinets, white walls, painted wood floors, an integrated washer and dryer, beige floor, brown benchtop, wallpaper and wallpaper.
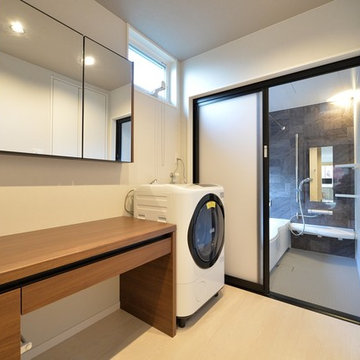
Photo of a modern laundry room in Other with flat-panel cabinets, medium wood cabinets, wood benchtops, white walls, painted wood floors, beige floor, brown benchtop and an integrated washer and dryer.
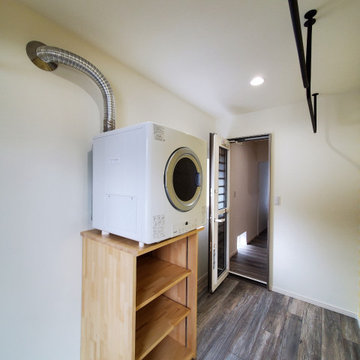
このランドリールームはかんた君を設置して、アイアンの物干しで干すことも可能です。
かんた君の設置台は、大工さんの造作になります。
This is an example of a mid-sized arts and crafts dedicated laundry room in Other with yellow walls, painted wood floors, an integrated washer and dryer and grey floor.
This is an example of a mid-sized arts and crafts dedicated laundry room in Other with yellow walls, painted wood floors, an integrated washer and dryer and grey floor.
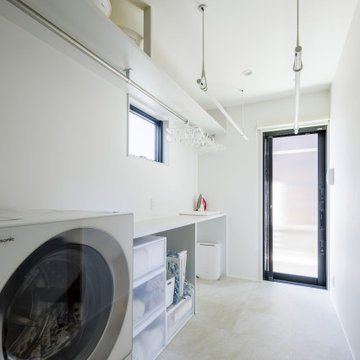
広いLDKとスキップフロアをご希望されていたO様
キッチンを中心として開放的にレイアウトした約30畳のLDK
大空間の中のアクセントとなっているダイニングテーブル一体のオーダーキッチン
家事動線を考慮した無駄のないゾーニング
キッチンから吹抜を介して会話ができるスキップフロアのスタディースペース
部屋のアクセントとして採用したウィリアムモリスの壁紙
SE構法だからなしえた大空間にオーダーのダイニングテーブル一体のキッチンを配置した「家族をつなぐスキップフロアのある家」が完成した。
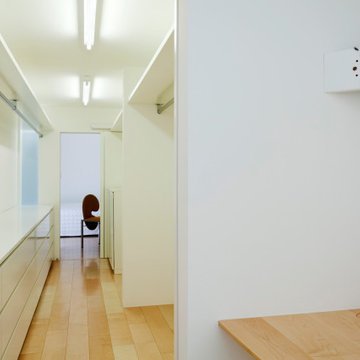
Photo of a modern galley laundry cupboard in Tokyo with white walls, painted wood floors, beige floor, exposed beam, planked wall panelling, an undermount sink, flat-panel cabinets, white cabinets, laminate benchtops, an integrated washer and dryer and white benchtop.
Laundry Room Design Ideas with Painted Wood Floors and an Integrated Washer and Dryer
1