Statement Lighting Laundry Room Design Ideas with an Undermount Sink
Refine by:
Budget
Sort by:Popular Today
1 - 13 of 13 photos
Item 1 of 3
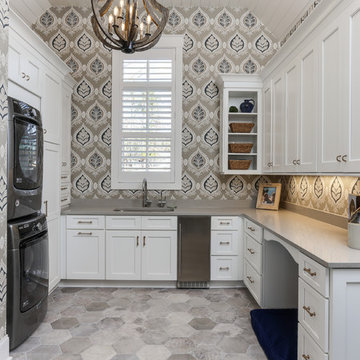
Photos By Tad Davis
Design ideas for a large transitional u-shaped utility room in Raleigh with an undermount sink, white cabinets, quartz benchtops, multi-coloured walls, a stacked washer and dryer, grey benchtop, shaker cabinets and grey floor.
Design ideas for a large transitional u-shaped utility room in Raleigh with an undermount sink, white cabinets, quartz benchtops, multi-coloured walls, a stacked washer and dryer, grey benchtop, shaker cabinets and grey floor.
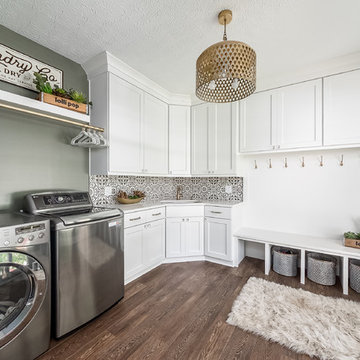
Design ideas for a transitional l-shaped utility room in Columbus with an undermount sink, shaker cabinets, white cabinets, green walls, dark hardwood floors, a side-by-side washer and dryer, brown floor and white benchtop.
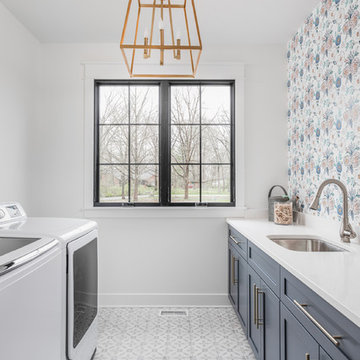
Photo credit: The Home Aesthetic
Country single-wall dedicated laundry room in Indianapolis with an undermount sink, shaker cabinets, grey cabinets, multi-coloured walls, a side-by-side washer and dryer, multi-coloured floor and white benchtop.
Country single-wall dedicated laundry room in Indianapolis with an undermount sink, shaker cabinets, grey cabinets, multi-coloured walls, a side-by-side washer and dryer, multi-coloured floor and white benchtop.
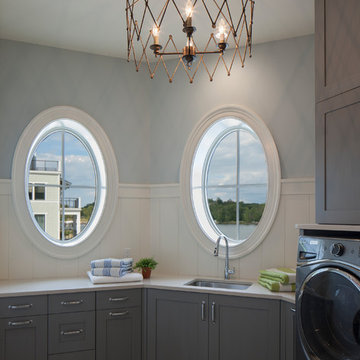
Inspiration for a beach style dedicated laundry room in Grand Rapids with an undermount sink, grey cabinets, quartz benchtops, blue walls and shaker cabinets.
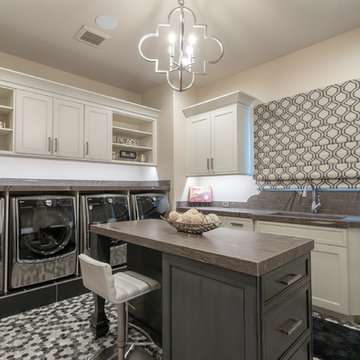
Design ideas for a dedicated laundry room in Phoenix with an undermount sink, recessed-panel cabinets, beige cabinets, beige walls, a side-by-side washer and dryer, multi-coloured floor and brown benchtop.
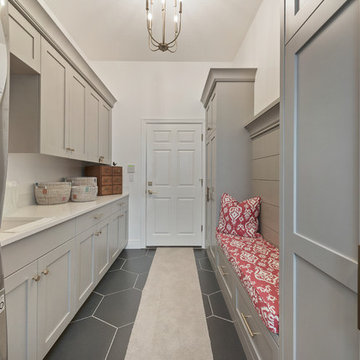
FX House Tours
Mid-sized country single-wall utility room in Salt Lake City with shaker cabinets, grey cabinets, quartzite benchtops, ceramic floors, a stacked washer and dryer, black floor, beige benchtop, an undermount sink and white walls.
Mid-sized country single-wall utility room in Salt Lake City with shaker cabinets, grey cabinets, quartzite benchtops, ceramic floors, a stacked washer and dryer, black floor, beige benchtop, an undermount sink and white walls.
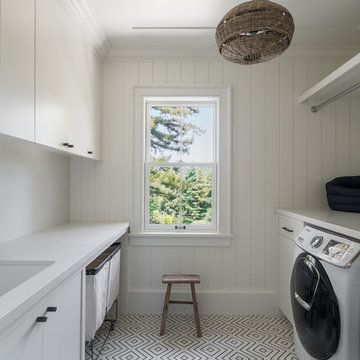
Large contemporary galley dedicated laundry room in San Francisco with an undermount sink, flat-panel cabinets, white cabinets, white walls, white floor, white benchtop, marble benchtops, ceramic floors and a side-by-side washer and dryer.
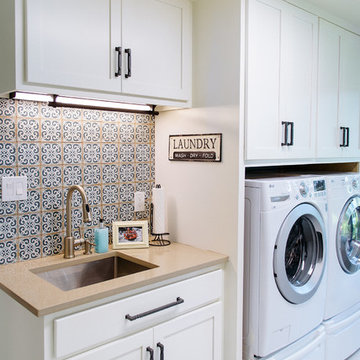
Carlos Barron Photography
Photo of a transitional single-wall dedicated laundry room in Austin with an undermount sink, shaker cabinets, white cabinets, a side-by-side washer and dryer, white floor and beige benchtop.
Photo of a transitional single-wall dedicated laundry room in Austin with an undermount sink, shaker cabinets, white cabinets, a side-by-side washer and dryer, white floor and beige benchtop.
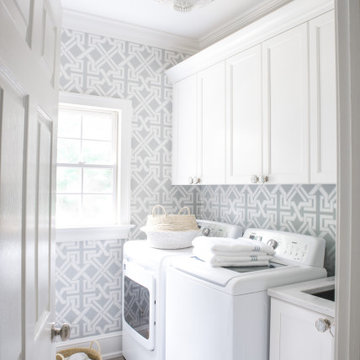
Design ideas for a transitional dedicated laundry room in Charlotte with an undermount sink, recessed-panel cabinets, white cabinets, grey walls, a side-by-side washer and dryer and grey floor.
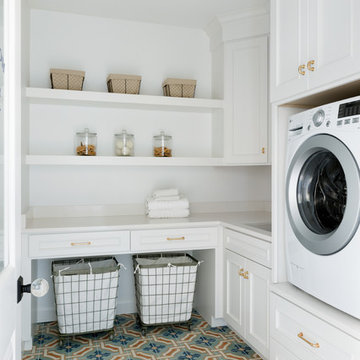
Inspiration for a large transitional l-shaped dedicated laundry room in Minneapolis with an undermount sink, white cabinets, solid surface benchtops, white walls, terra-cotta floors, a side-by-side washer and dryer, blue floor and white benchtop.
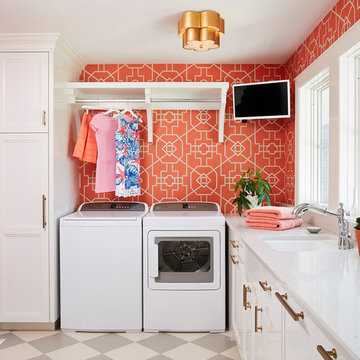
Traditional dedicated laundry room in Minneapolis with an undermount sink, recessed-panel cabinets, white cabinets, a side-by-side washer and dryer, multi-coloured floor, white benchtop and red walls.
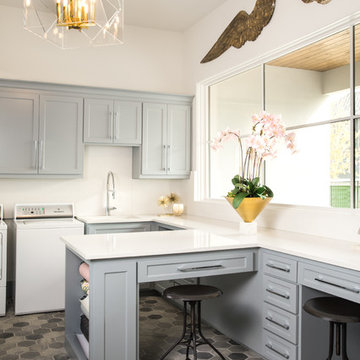
Contemporary u-shaped dedicated laundry room in Dallas with an undermount sink, shaker cabinets, grey cabinets, white walls, a side-by-side washer and dryer, multi-coloured floor and white benchtop.
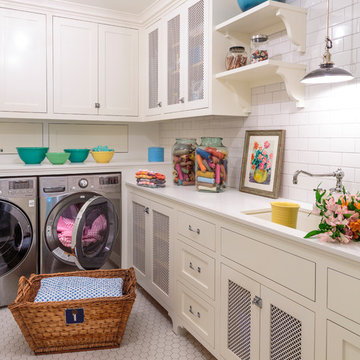
Mark Lohman
This is an example of a large country l-shaped dedicated laundry room in Los Angeles with an undermount sink, shaker cabinets, white cabinets, quartz benchtops, ceramic floors, a side-by-side washer and dryer, white benchtop, white walls and grey floor.
This is an example of a large country l-shaped dedicated laundry room in Los Angeles with an undermount sink, shaker cabinets, white cabinets, quartz benchtops, ceramic floors, a side-by-side washer and dryer, white benchtop, white walls and grey floor.
Statement Lighting Laundry Room Design Ideas with an Undermount Sink
1