Laundry Room Design Ideas with a Stacked Washer and Dryer and Beige Benchtop
Refine by:
Budget
Sort by:Popular Today
1 - 20 of 201 photos
Item 1 of 3
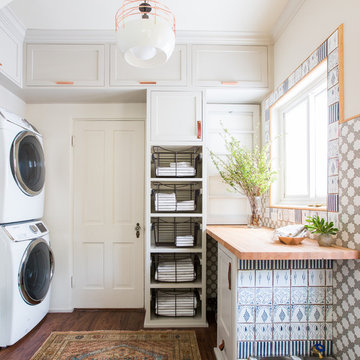
Tessa Neustadt
Inspiration for a mid-sized country laundry room in Los Angeles with shaker cabinets, grey cabinets, wood benchtops, white walls, dark hardwood floors, a stacked washer and dryer and beige benchtop.
Inspiration for a mid-sized country laundry room in Los Angeles with shaker cabinets, grey cabinets, wood benchtops, white walls, dark hardwood floors, a stacked washer and dryer and beige benchtop.
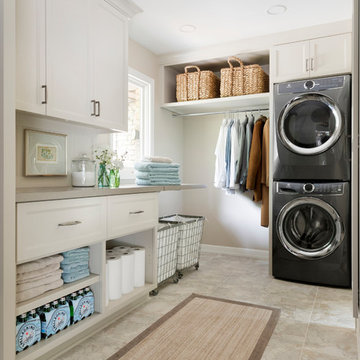
Spcacecrafters
Design ideas for a mid-sized traditional galley laundry room in Minneapolis with flat-panel cabinets, beige cabinets, laminate benchtops, beige walls, vinyl floors, a stacked washer and dryer, multi-coloured floor and beige benchtop.
Design ideas for a mid-sized traditional galley laundry room in Minneapolis with flat-panel cabinets, beige cabinets, laminate benchtops, beige walls, vinyl floors, a stacked washer and dryer, multi-coloured floor and beige benchtop.
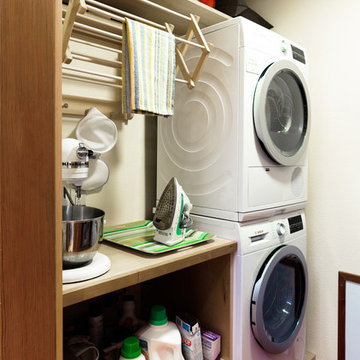
This compact laundry/walk in pantry packs a lot in a small space. By stacking the new front loading washer and dryer on a platform, doing laundry just got a lot more ergonomic not to mention the space afforded for folding and storage!
Photo by A Kitchen That Works LLC
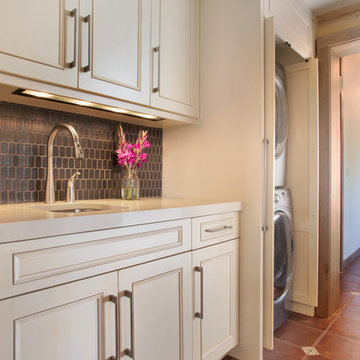
the existing laundry room had to be remodeled to accommodate the new bedroom and mudroom. The goal was to hide the washer and dryer behind doors so that the space would look more like a wet bar between the kitchen and mudroom.
WoodStone Inc, General Contractor
Home Interiors, Cortney McDougal, Interior Design
Draper White Photography

In the laundry room a bench, broom closet, and plenty of storage for organization were key. The fun tile floors carry into the bathroom where we used a wallpaper full of big, happy florals.
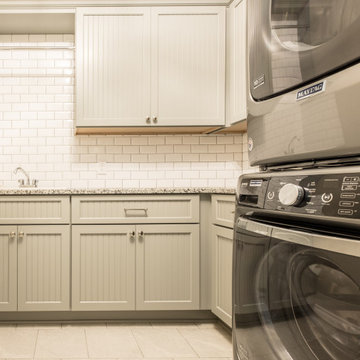
This is an example of a mid-sized country l-shaped dedicated laundry room in Detroit with a drop-in sink, granite benchtops, white splashback, subway tile splashback, beige walls, a stacked washer and dryer and beige benchtop.
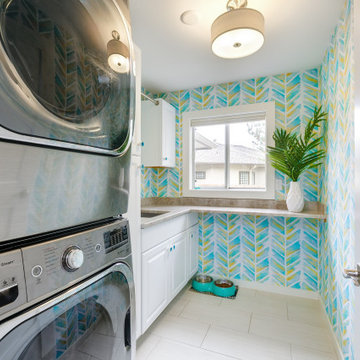
This laundry room accommodates laundry, art projects, pets and more. We decided to stack the washer and dry to maximize the space as much as possible. We wrapped the counter around the back of the room to give the owners a folding table and included as many cabinets as possible to maximize storage. Our favorite part was the very fun chevron wallpaper.
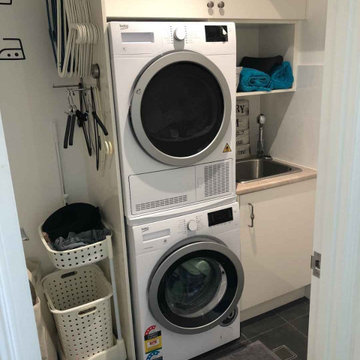
Design ideas for a small single-wall dedicated laundry room in Brisbane with a single-bowl sink, white cabinets, laminate benchtops, white splashback, porcelain splashback, white walls, porcelain floors, a stacked washer and dryer, grey floor and beige benchtop.
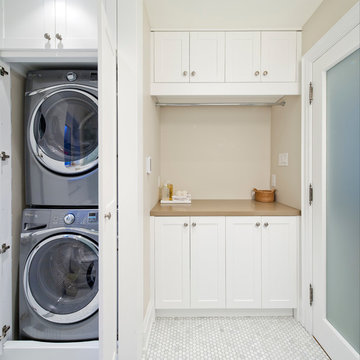
Studio Z Design Bathroom Renovation
Nick Moshenko Photography
Design ideas for a small transitional single-wall utility room in Toronto with beige walls, white cabinets, shaker cabinets, quartz benchtops, marble floors, a stacked washer and dryer, white floor and beige benchtop.
Design ideas for a small transitional single-wall utility room in Toronto with beige walls, white cabinets, shaker cabinets, quartz benchtops, marble floors, a stacked washer and dryer, white floor and beige benchtop.
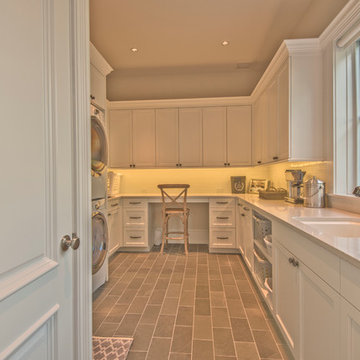
This spacious laundry room is conveniently tucked away behind the kitchen. Location and layout were specifically designed to provide high function and access while "hiding" the laundry room so you almost don't even know it's there. Design solutions focused on capturing the use of natural light in the room and capitalizing on the great view to the garden.
Slate tiles run through this area and the mud room adjacent so that the dogs can have a space to shake off just inside the door from the dog run. The white cabinetry is understated full overlay with a recessed panel while the interior doors have a rich big bolection molding creating a quality feel with an understated beach vibe.
One of my favorite details here is the window surround and the integration into the cabinetry and tile backsplash. We used 1x4 trim around the window , but accented it with a Cambria backsplash. The crown from the cabinetry finishes off the top of the 1x trim to the inside corner of the wall and provides a termination point for the backsplash tile on both sides of the window.
Beautifully appointed custom home near Venice Beach, FL. Designed with the south Florida cottage style that is prevalent in Naples. Every part of this home is detailed to show off the work of the craftsmen that created it.
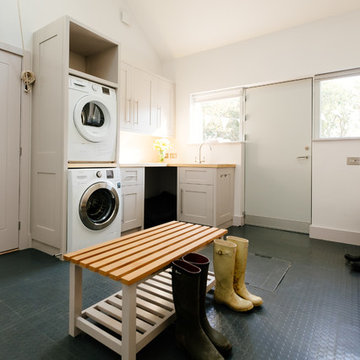
Design ideas for a transitional l-shaped laundry room in Cornwall with a stacked washer and dryer, shaker cabinets, white cabinets, wood benchtops, white walls, linoleum floors and beige benchtop.
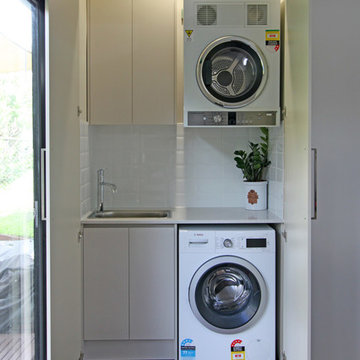
Hidden away, this laundry looks like a storage cabinet, matching the existing home.
Photos by Brisbane Kitchens & Bathrooms
Design ideas for a small contemporary single-wall dedicated laundry room in Brisbane with a drop-in sink, flat-panel cabinets, white cabinets, quartz benchtops, white walls, dark hardwood floors, a stacked washer and dryer, brown floor and beige benchtop.
Design ideas for a small contemporary single-wall dedicated laundry room in Brisbane with a drop-in sink, flat-panel cabinets, white cabinets, quartz benchtops, white walls, dark hardwood floors, a stacked washer and dryer, brown floor and beige benchtop.
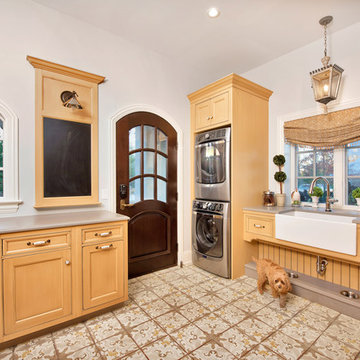
Laundry Room with farmhouse sink, light wood cabinets and an adorable puppy
This is an example of a large traditional u-shaped dedicated laundry room in Chicago with a farmhouse sink, white walls, a stacked washer and dryer, beaded inset cabinets, quartz benchtops, ceramic floors, beige floor, beige benchtop and medium wood cabinets.
This is an example of a large traditional u-shaped dedicated laundry room in Chicago with a farmhouse sink, white walls, a stacked washer and dryer, beaded inset cabinets, quartz benchtops, ceramic floors, beige floor, beige benchtop and medium wood cabinets.
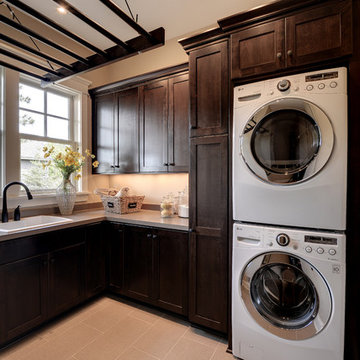
Professionally Staged by Ambience at Home
http://ambiance-athome.com/
Professionally Photographed by SpaceCrafting
http://spacecrafting.com

Design ideas for a transitional single-wall dedicated laundry room in Other with an undermount sink, shaker cabinets, beige cabinets, wood benchtops, white splashback, cement tile splashback, white walls, concrete floors, a stacked washer and dryer, multi-coloured floor and beige benchtop.
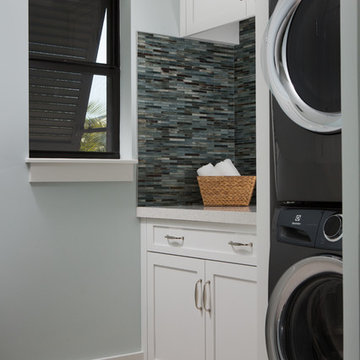
Inspiration for a beach style dedicated laundry room in Miami with shaker cabinets, white cabinets, blue walls, light hardwood floors, a stacked washer and dryer, beige floor and beige benchtop.
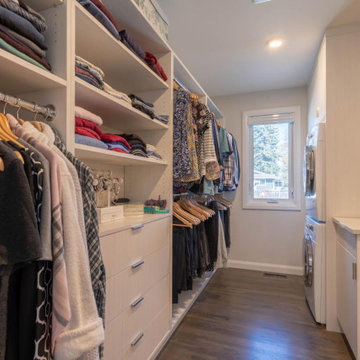
This is an example of a small midcentury single-wall utility room in Calgary with flat-panel cabinets, light wood cabinets, quartz benchtops, grey walls, medium hardwood floors, a stacked washer and dryer, brown floor and beige benchtop.
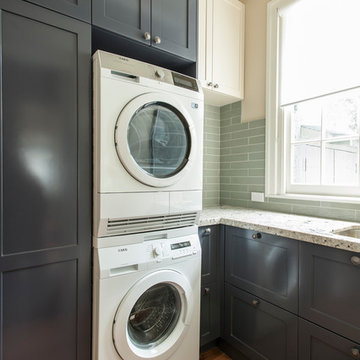
Photo: Mark Fergus
Design ideas for a small traditional l-shaped utility room in Melbourne with shaker cabinets, grey cabinets, granite benchtops, beige walls, medium hardwood floors, a stacked washer and dryer, brown floor and beige benchtop.
Design ideas for a small traditional l-shaped utility room in Melbourne with shaker cabinets, grey cabinets, granite benchtops, beige walls, medium hardwood floors, a stacked washer and dryer, brown floor and beige benchtop.
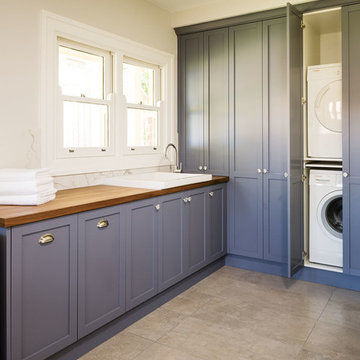
Tim Turner Photography
Inspiration for a transitional l-shaped dedicated laundry room in Melbourne with a drop-in sink, shaker cabinets, wood benchtops, beige walls, a stacked washer and dryer, beige floor and beige benchtop.
Inspiration for a transitional l-shaped dedicated laundry room in Melbourne with a drop-in sink, shaker cabinets, wood benchtops, beige walls, a stacked washer and dryer, beige floor and beige benchtop.
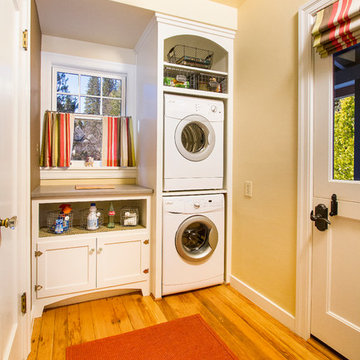
Wayde Carroll
Inspiration for a mid-sized traditional single-wall dedicated laundry room in Sacramento with white cabinets, quartz benchtops, beige walls, light hardwood floors, a stacked washer and dryer, beige floor and beige benchtop.
Inspiration for a mid-sized traditional single-wall dedicated laundry room in Sacramento with white cabinets, quartz benchtops, beige walls, light hardwood floors, a stacked washer and dryer, beige floor and beige benchtop.
Laundry Room Design Ideas with a Stacked Washer and Dryer and Beige Benchtop
1