Laundry Room Design Ideas with Dark Hardwood Floors and Beige Benchtop
Refine by:
Budget
Sort by:Popular Today
1 - 20 of 44 photos
Item 1 of 3
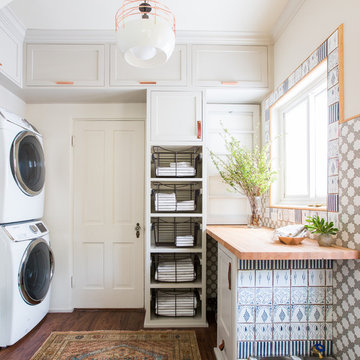
Tessa Neustadt
Inspiration for a mid-sized country laundry room in Los Angeles with shaker cabinets, grey cabinets, wood benchtops, white walls, dark hardwood floors, a stacked washer and dryer and beige benchtop.
Inspiration for a mid-sized country laundry room in Los Angeles with shaker cabinets, grey cabinets, wood benchtops, white walls, dark hardwood floors, a stacked washer and dryer and beige benchtop.
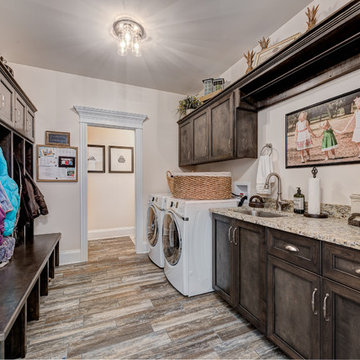
Mid-sized traditional galley utility room in Chicago with an undermount sink, recessed-panel cabinets, dark wood cabinets, beige walls, dark hardwood floors, a side-by-side washer and dryer, brown floor, beige benchtop and granite benchtops.
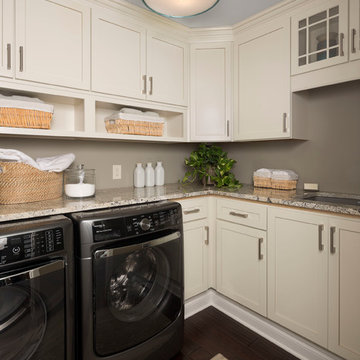
White shaker style laundry room cabinetry with engineered quartz countertops. Integrated appliances. Photo courtesy of Jim McVeigh, KSI Designer. Merillat Classic Portrait Maple Chiffon. Photo by Beth Singer.
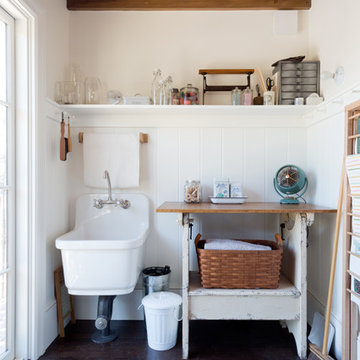
Not your typical laundry room. A high shelf wraps around the room. Pegs line the walls on the high wainscoting. A custom table can be used for folding or easily transforms into a bench.
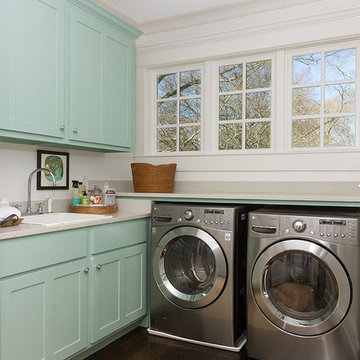
Iran Watson
Photo of a mid-sized transitional l-shaped dedicated laundry room in Atlanta with blue cabinets, a drop-in sink, brown floor, shaker cabinets, white walls, dark hardwood floors, a side-by-side washer and dryer and beige benchtop.
Photo of a mid-sized transitional l-shaped dedicated laundry room in Atlanta with blue cabinets, a drop-in sink, brown floor, shaker cabinets, white walls, dark hardwood floors, a side-by-side washer and dryer and beige benchtop.
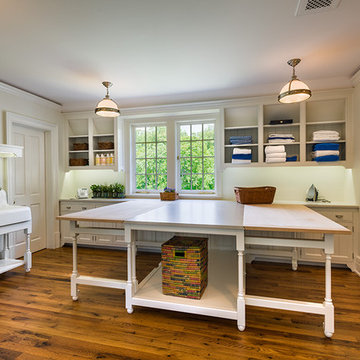
Tom Crane
Inspiration for a large traditional l-shaped dedicated laundry room in Philadelphia with beige cabinets, an utility sink, shaker cabinets, wood benchtops, beige walls, dark hardwood floors, a side-by-side washer and dryer, brown floor and beige benchtop.
Inspiration for a large traditional l-shaped dedicated laundry room in Philadelphia with beige cabinets, an utility sink, shaker cabinets, wood benchtops, beige walls, dark hardwood floors, a side-by-side washer and dryer, brown floor and beige benchtop.
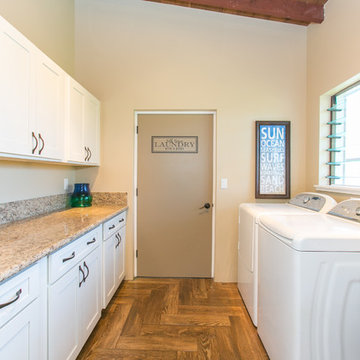
Inspiration for a mid-sized beach style galley utility room in Hawaii with an utility sink, shaker cabinets, white cabinets, granite benchtops, beige walls, dark hardwood floors, a side-by-side washer and dryer, brown floor and beige benchtop.
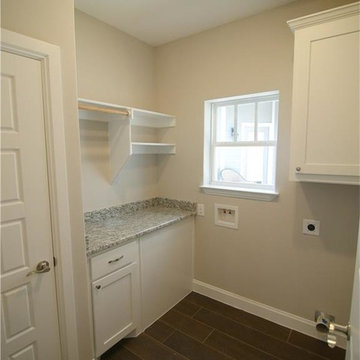
Large arts and crafts single-wall dedicated laundry room in Dallas with shaker cabinets, white cabinets, granite benchtops, beige walls, dark hardwood floors, a side-by-side washer and dryer, brown floor and beige benchtop.
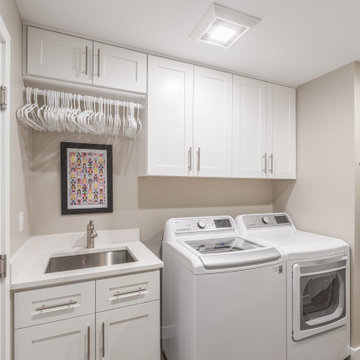
Design ideas for a small transitional single-wall laundry cupboard in Seattle with an undermount sink, shaker cabinets, white cabinets, quartz benchtops, beige walls, dark hardwood floors, a side-by-side washer and dryer, brown floor and beige benchtop.

Super Pantry Laundry
Photo of a small traditional galley utility room in Phoenix with an undermount sink, recessed-panel cabinets, white cabinets, quartzite benchtops, beige walls, dark hardwood floors, a side-by-side washer and dryer, beige benchtop, beige splashback, granite splashback and beige floor.
Photo of a small traditional galley utility room in Phoenix with an undermount sink, recessed-panel cabinets, white cabinets, quartzite benchtops, beige walls, dark hardwood floors, a side-by-side washer and dryer, beige benchtop, beige splashback, granite splashback and beige floor.
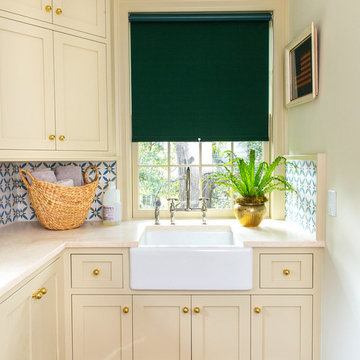
Anna Routh Photography
Inspiration for a traditional laundry room in New York with a farmhouse sink, shaker cabinets, beige cabinets, beige walls, dark hardwood floors and beige benchtop.
Inspiration for a traditional laundry room in New York with a farmhouse sink, shaker cabinets, beige cabinets, beige walls, dark hardwood floors and beige benchtop.
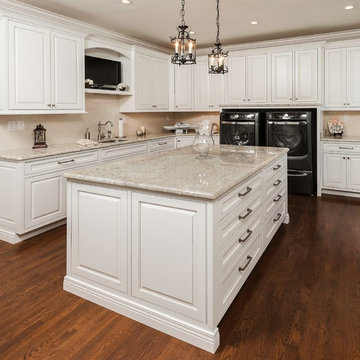
Photo of a traditional l-shaped utility room in Other with an undermount sink, raised-panel cabinets, white cabinets, beige walls, dark hardwood floors, a side-by-side washer and dryer and beige benchtop.
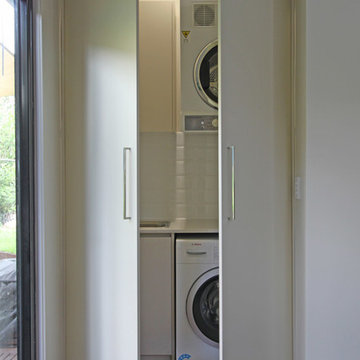
Matching cabinetry doors from front to back.
Photos by Brisbane Kitchens & Bathrooms
This is an example of a small contemporary single-wall dedicated laundry room in Brisbane with a drop-in sink, flat-panel cabinets, white cabinets, quartz benchtops, white walls, dark hardwood floors, a stacked washer and dryer, brown floor and beige benchtop.
This is an example of a small contemporary single-wall dedicated laundry room in Brisbane with a drop-in sink, flat-panel cabinets, white cabinets, quartz benchtops, white walls, dark hardwood floors, a stacked washer and dryer, brown floor and beige benchtop.
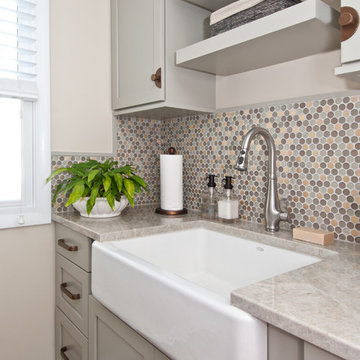
Photography: Megan Chaffin
This is an example of a transitional laundry room in Chicago with a farmhouse sink, shaker cabinets, grey cabinets, beige walls, dark hardwood floors, brown floor and beige benchtop.
This is an example of a transitional laundry room in Chicago with a farmhouse sink, shaker cabinets, grey cabinets, beige walls, dark hardwood floors, brown floor and beige benchtop.
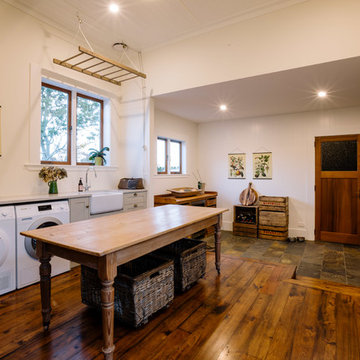
The Official Photographers - Aaron & Shannon Radford
Country single-wall utility room in Hamilton with a farmhouse sink, shaker cabinets, beige cabinets, white walls, dark hardwood floors, a side-by-side washer and dryer, brown floor and beige benchtop.
Country single-wall utility room in Hamilton with a farmhouse sink, shaker cabinets, beige cabinets, white walls, dark hardwood floors, a side-by-side washer and dryer, brown floor and beige benchtop.
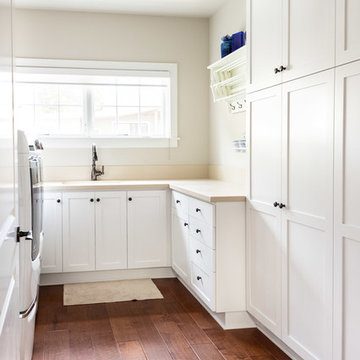
©2018 Sligh Cabinets, Inc. | Custom Cabinetry by Sligh Cabinets, Inc. | Countertops by Central Coast Stone
This is an example of a mid-sized arts and crafts u-shaped dedicated laundry room in San Luis Obispo with a drop-in sink, shaker cabinets, white cabinets, granite benchtops, beige walls, dark hardwood floors, a side-by-side washer and dryer, brown floor and beige benchtop.
This is an example of a mid-sized arts and crafts u-shaped dedicated laundry room in San Luis Obispo with a drop-in sink, shaker cabinets, white cabinets, granite benchtops, beige walls, dark hardwood floors, a side-by-side washer and dryer, brown floor and beige benchtop.
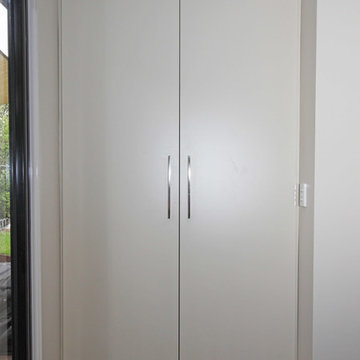
Hidden away, this laundry looks like a storage cabinet, matching the existing home.
Photos by Brisbane Kitchens & Bathrooms
This is an example of a small contemporary single-wall dedicated laundry room in Brisbane with a drop-in sink, flat-panel cabinets, white cabinets, quartz benchtops, white walls, dark hardwood floors, a stacked washer and dryer, brown floor and beige benchtop.
This is an example of a small contemporary single-wall dedicated laundry room in Brisbane with a drop-in sink, flat-panel cabinets, white cabinets, quartz benchtops, white walls, dark hardwood floors, a stacked washer and dryer, brown floor and beige benchtop.
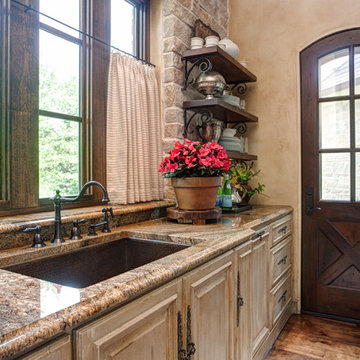
Custom home designed and built by Parkinson Building Group in Little Rock, AR.
Design ideas for a large traditional u-shaped utility room in Little Rock with an undermount sink, raised-panel cabinets, beige cabinets, granite benchtops, dark hardwood floors, brown floor, beige walls and beige benchtop.
Design ideas for a large traditional u-shaped utility room in Little Rock with an undermount sink, raised-panel cabinets, beige cabinets, granite benchtops, dark hardwood floors, brown floor, beige walls and beige benchtop.
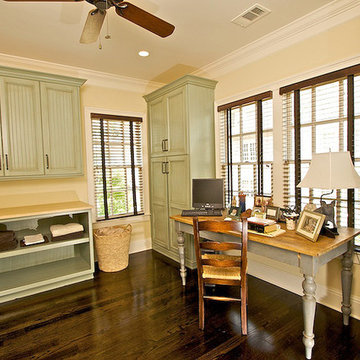
Inspiration for a large traditional l-shaped utility room in Atlanta with dark hardwood floors, a single-bowl sink, recessed-panel cabinets, distressed cabinets, a stacked washer and dryer, brown floor, beige benchtop and beige walls.
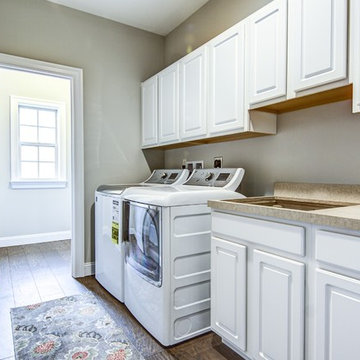
Photo of a small traditional single-wall dedicated laundry room in Other with an undermount sink, raised-panel cabinets, white cabinets, laminate benchtops, beige walls, dark hardwood floors, a side-by-side washer and dryer and beige benchtop.
Laundry Room Design Ideas with Dark Hardwood Floors and Beige Benchtop
1