Laundry Room Design Ideas with Beige Benchtop
Refine by:
Budget
Sort by:Popular Today
1 - 20 of 20 photos
Item 1 of 3
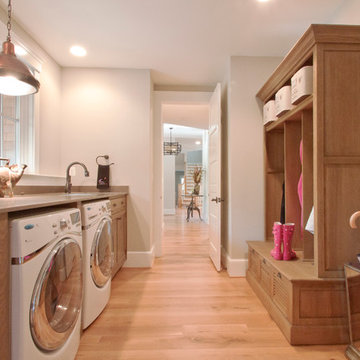
Project completed in conjunction with Royce Jarrendt of The Lexington Group, who designed and built the custom home.
Features: Louvered Doors, Open Shelves, Custom Stained to Match Furniture Piece on Right in Photo # 1; Custom Countertop Cutout for Access to Plumbing
Cabinets (on left): Honey Brook Custom Cabinets in Oak Wood with Custom Stain # CS-3431; Louvered, Beaded Inset Door Style with Flat Drawer Heads # CWS-10446
Cabinetry Designer: Michael Macklin
Countertops: Limestone, Fabricated & Installed by Diamond Tile
Floors: Clear Sealed White Oak; Installed by Floors by Dennis
Photographs by Kelly Keul Duer and Virginia Vipperman
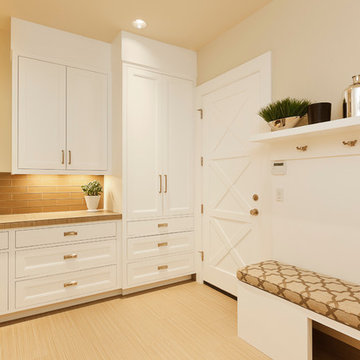
Spin Photography
This is an example of a mid-sized transitional l-shaped dedicated laundry room in Portland with a drop-in sink, recessed-panel cabinets, white cabinets, beige walls, beige floor, solid surface benchtops, porcelain floors and beige benchtop.
This is an example of a mid-sized transitional l-shaped dedicated laundry room in Portland with a drop-in sink, recessed-panel cabinets, white cabinets, beige walls, beige floor, solid surface benchtops, porcelain floors and beige benchtop.
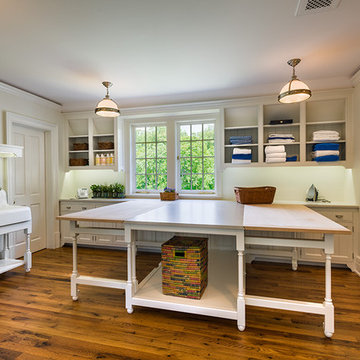
Tom Crane
Inspiration for a large traditional l-shaped dedicated laundry room in Philadelphia with beige cabinets, an utility sink, shaker cabinets, wood benchtops, beige walls, dark hardwood floors, a side-by-side washer and dryer, brown floor and beige benchtop.
Inspiration for a large traditional l-shaped dedicated laundry room in Philadelphia with beige cabinets, an utility sink, shaker cabinets, wood benchtops, beige walls, dark hardwood floors, a side-by-side washer and dryer, brown floor and beige benchtop.
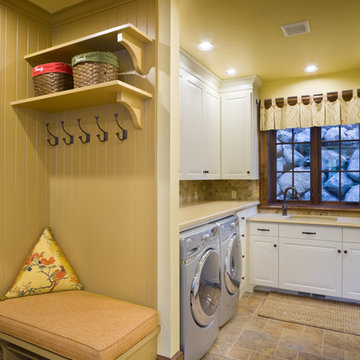
Photos by Bob Greenspan
Photo of a traditional u-shaped laundry room in Portland with a side-by-side washer and dryer and beige benchtop.
Photo of a traditional u-shaped laundry room in Portland with a side-by-side washer and dryer and beige benchtop.
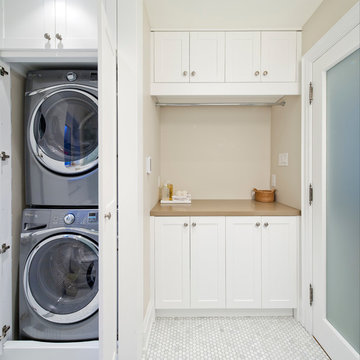
Studio Z Design Bathroom Renovation
Nick Moshenko Photography
Design ideas for a small transitional single-wall utility room in Toronto with beige walls, white cabinets, shaker cabinets, quartz benchtops, marble floors, a stacked washer and dryer, white floor and beige benchtop.
Design ideas for a small transitional single-wall utility room in Toronto with beige walls, white cabinets, shaker cabinets, quartz benchtops, marble floors, a stacked washer and dryer, white floor and beige benchtop.
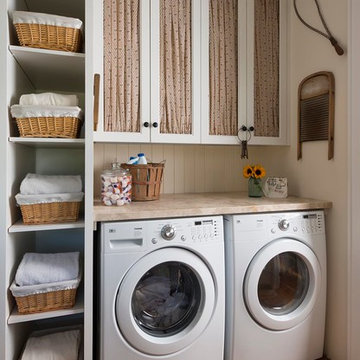
Danny Piassick
Photo of a country laundry room in Dallas with recessed-panel cabinets, white cabinets, beige walls, brick floors, a side-by-side washer and dryer, red floor and beige benchtop.
Photo of a country laundry room in Dallas with recessed-panel cabinets, white cabinets, beige walls, brick floors, a side-by-side washer and dryer, red floor and beige benchtop.
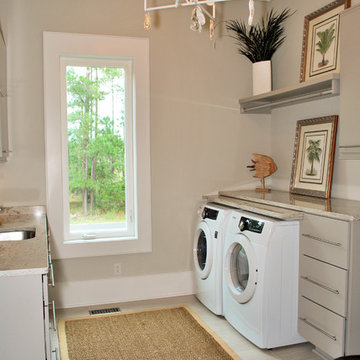
This is an example of a beach style laundry room in Charleston with grey floor, beige benchtop and grey cabinets.
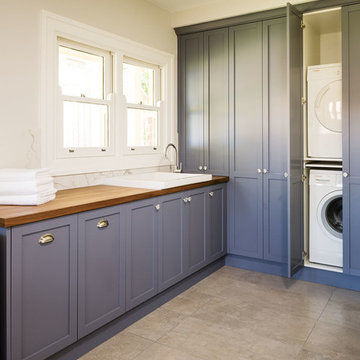
Tim Turner Photography
Inspiration for a transitional l-shaped dedicated laundry room in Melbourne with a drop-in sink, shaker cabinets, wood benchtops, beige walls, a stacked washer and dryer, beige floor and beige benchtop.
Inspiration for a transitional l-shaped dedicated laundry room in Melbourne with a drop-in sink, shaker cabinets, wood benchtops, beige walls, a stacked washer and dryer, beige floor and beige benchtop.
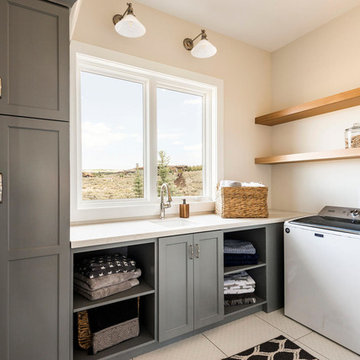
Design ideas for a transitional l-shaped dedicated laundry room in Salt Lake City with an undermount sink, recessed-panel cabinets, grey cabinets, beige walls, a side-by-side washer and dryer, white floor and beige benchtop.
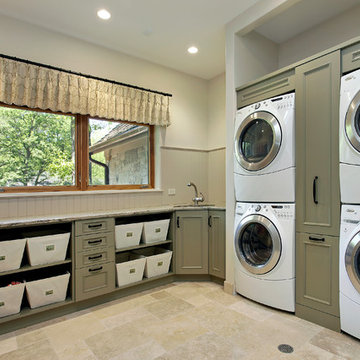
Inspiration for a traditional laundry room in Chicago with green cabinets, a stacked washer and dryer, beige floor and beige benchtop.
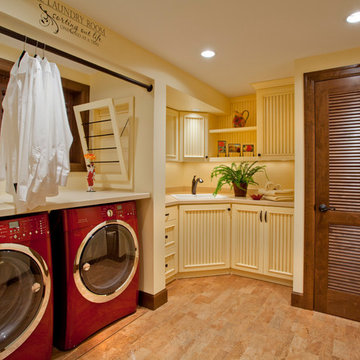
Excuse me....this is the laundry room? OMG I could stay in here all day and do laundry.
Design ideas for a traditional laundry room in Portland with beige cabinets, beige floor and beige benchtop.
Design ideas for a traditional laundry room in Portland with beige cabinets, beige floor and beige benchtop.
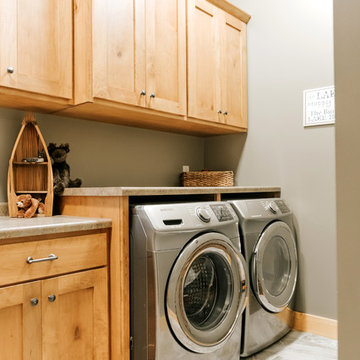
Design ideas for a country single-wall utility room in Minneapolis with shaker cabinets, medium wood cabinets, beige walls, a side-by-side washer and dryer, white floor and beige benchtop.
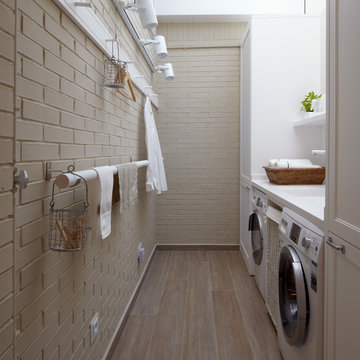
Small industrial galley dedicated laundry room in Barcelona with an integrated sink, recessed-panel cabinets, white cabinets, solid surface benchtops, beige walls, medium hardwood floors, a side-by-side washer and dryer, beige floor and beige benchtop.
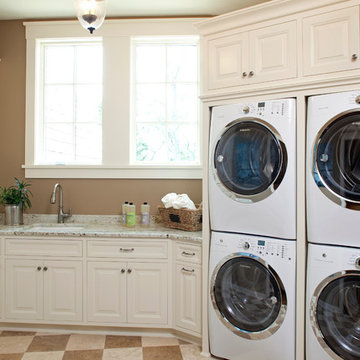
Landmark Photography
Inspiration for a traditional laundry room in Minneapolis with beige cabinets, an undermount sink, beige floor and beige benchtop.
Inspiration for a traditional laundry room in Minneapolis with beige cabinets, an undermount sink, beige floor and beige benchtop.
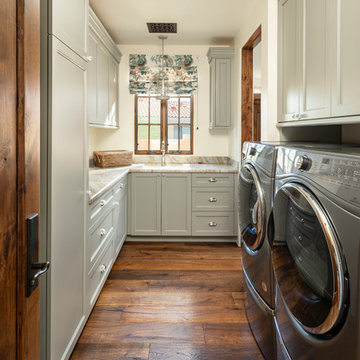
Design ideas for a traditional u-shaped dedicated laundry room in Phoenix with an undermount sink, recessed-panel cabinets, grey cabinets, medium hardwood floors, a side-by-side washer and dryer, brown floor, beige benchtop and white walls.
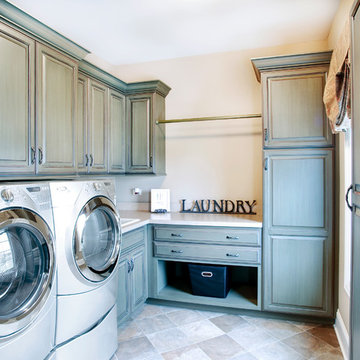
Custom Cupboards
This is an example of a traditional laundry room in Chicago with beige benchtop and grey cabinets.
This is an example of a traditional laundry room in Chicago with beige benchtop and grey cabinets.
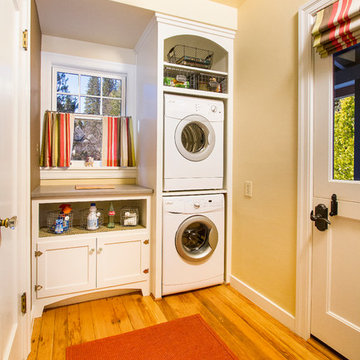
Wayde Carroll
Inspiration for a mid-sized traditional single-wall dedicated laundry room in Sacramento with white cabinets, quartz benchtops, beige walls, light hardwood floors, a stacked washer and dryer, beige floor and beige benchtop.
Inspiration for a mid-sized traditional single-wall dedicated laundry room in Sacramento with white cabinets, quartz benchtops, beige walls, light hardwood floors, a stacked washer and dryer, beige floor and beige benchtop.
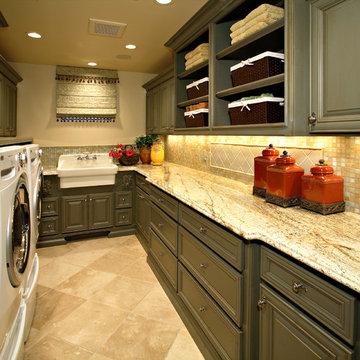
Image Photography
Photo of a traditional laundry room in Phoenix with a farmhouse sink, green cabinets, travertine floors, beige floor and beige benchtop.
Photo of a traditional laundry room in Phoenix with a farmhouse sink, green cabinets, travertine floors, beige floor and beige benchtop.
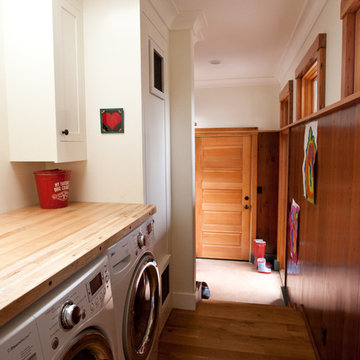
Pecota White Building & Design
This is an example of a traditional laundry room in San Francisco with wood benchtops and beige benchtop.
This is an example of a traditional laundry room in San Francisco with wood benchtops and beige benchtop.
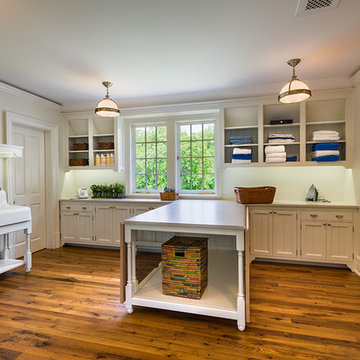
Tom Crane
Photo of a large traditional l-shaped dedicated laundry room in Philadelphia with a farmhouse sink, white cabinets, shaker cabinets, wood benchtops, white walls, light hardwood floors, a side-by-side washer and dryer, brown floor and beige benchtop.
Photo of a large traditional l-shaped dedicated laundry room in Philadelphia with a farmhouse sink, white cabinets, shaker cabinets, wood benchtops, white walls, light hardwood floors, a side-by-side washer and dryer, brown floor and beige benchtop.
Laundry Room Design Ideas with Beige Benchtop
1