Laundry Room Design Ideas with Flat-panel Cabinets and Beige Cabinets
Refine by:
Budget
Sort by:Popular Today
1 - 20 of 311 photos
Item 1 of 3

Contemporary l-shaped laundry room in Grand Rapids with a farmhouse sink, flat-panel cabinets, beige cabinets, beige walls, light hardwood floors, a stacked washer and dryer, beige floor and grey benchtop.
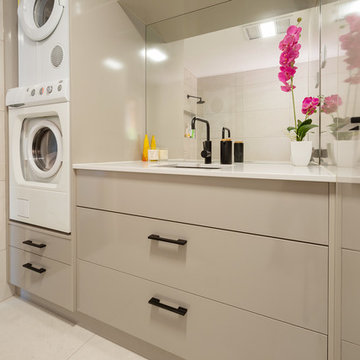
Rozenn Leard
Photo of a mid-sized contemporary single-wall utility room in Brisbane with quartz benchtops, porcelain floors, a stacked washer and dryer, beige floor, an undermount sink, flat-panel cabinets, beige cabinets, beige walls and white benchtop.
Photo of a mid-sized contemporary single-wall utility room in Brisbane with quartz benchtops, porcelain floors, a stacked washer and dryer, beige floor, an undermount sink, flat-panel cabinets, beige cabinets, beige walls and white benchtop.
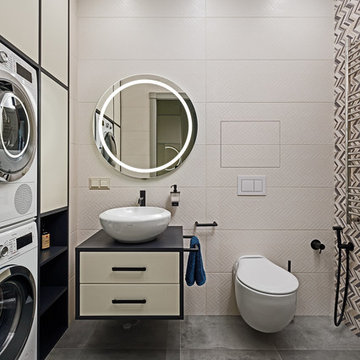
Photo of a mid-sized contemporary single-wall utility room in Moscow with flat-panel cabinets, beige cabinets, beige walls, porcelain floors, grey floor, a drop-in sink, solid surface benchtops, a stacked washer and dryer and black benchtop.
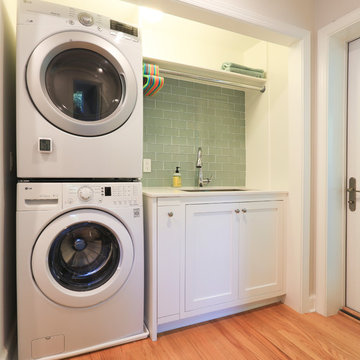
Design ideas for a small contemporary single-wall laundry cupboard in DC Metro with an undermount sink, flat-panel cabinets, beige cabinets, quartz benchtops, green walls, light hardwood floors, a stacked washer and dryer, brown floor and beige benchtop.

Design ideas for a small contemporary utility room in Detroit with an undermount sink, flat-panel cabinets, beige cabinets, quartz benchtops, beige splashback, porcelain splashback, white walls, medium hardwood floors, a side-by-side washer and dryer, brown floor and white benchtop.

This laundry room shows off the beautiful Beach Textile finish from Plato Woodwork’s Inovae 2.0 collection. Custom arched floor-to-ceiling cabinets soften the look of the frameless cabinetry. Natural stone countertops provide ample room for folding laundry. Interior Design: Sarah Sherman Samuel; Architect: J. Visser Design; Builder: Insignia Homes; Cabinetry: PLATO Woodwork; Appliances: Bekins; Photo: Nicole Franzen
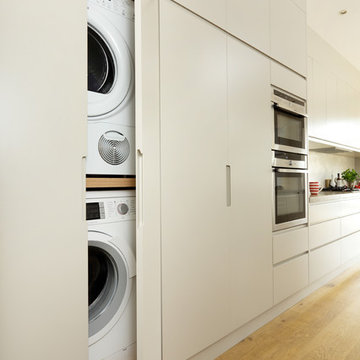
CABINETRY: The Ladbroke kitchen, Cue & Co of London, painted in Cornforth White, Farrow & Ball SPLASHBACK: Polished plaster, Cue & Co of London WORK SURFACES: Polished concrete, Cue & Co of London FLOORING: Engineered oak, Cue & Co of London SINK: Stainless steel Claron 550 sink, Blanco TAP: Oberon mixer tap with a C-spout in pewter, Perrin & Rowe APPLIANCES: All Neff
Cue & Co of London kitchens start from £35,000
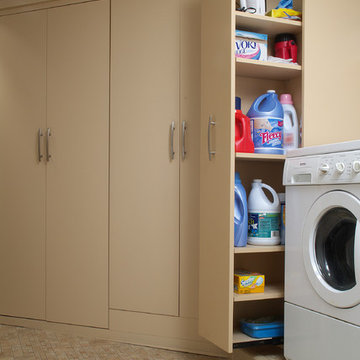
Inspiration for a mid-sized transitional single-wall utility room in Toronto with flat-panel cabinets, beige cabinets, a side-by-side washer and dryer, beige walls, porcelain floors and beige floor.

Our studio designed this luxury home by incorporating the house's sprawling golf course views. This resort-like home features three stunning bedrooms, a luxurious master bath with a freestanding tub, a spacious kitchen, a stylish formal living room, a cozy family living room, and an elegant home bar.
We chose a neutral palette throughout the home to amplify the bright, airy appeal of the home. The bedrooms are all about elegance and comfort, with soft furnishings and beautiful accessories. We added a grey accent wall with geometric details in the bar area to create a sleek, stylish look. The attractive backsplash creates an interesting focal point in the kitchen area and beautifully complements the gorgeous countertops. Stunning lighting, striking artwork, and classy decor make this lovely home look sophisticated, cozy, and luxurious.
---
Project completed by Wendy Langston's Everything Home interior design firm, which serves Carmel, Zionsville, Fishers, Westfield, Noblesville, and Indianapolis.
For more about Everything Home, see here: https://everythinghomedesigns.com/
To learn more about this project, see here:
https://everythinghomedesigns.com/portfolio/modern-resort-living/
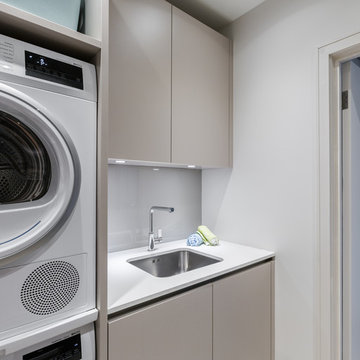
New build house. Laundry room designed, supplied and installed.
Cashmere matt laminate furniture for an easy and durable finish. Lots of storage to hide ironing board, clothes horses and hanging space for freshly ironed shirts.
Marcel Baumhauer da Silva - hausofsilva.com
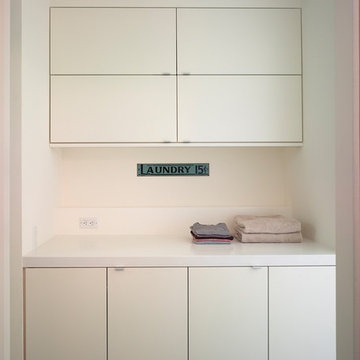
This Cole Valley home is transformed through the integration of a skylight shaft that brings natural light to both stories and nearly all living space within the home. The ingenious design creates a dramatic shift in volume for this modern, two-story rear addition, completed in only four months. In appreciation of the home’s original Victorian bones, great care was taken to restore the architectural details of the front façade.
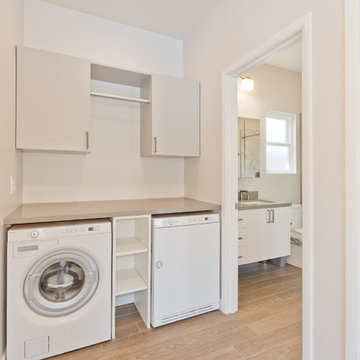
Inspiration for a mid-sized traditional single-wall dedicated laundry room in San Diego with flat-panel cabinets, beige cabinets, quartz benchtops, beige walls, porcelain floors, a side-by-side washer and dryer and brown floor.
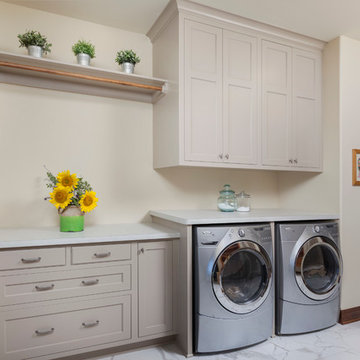
Laundry room with under the counter washer and dryer, painted wood cabinetry, and hanging rod for drying clothes.
Flat panel inset cabinetry with stainless hardware.
(Ryan Hainey)
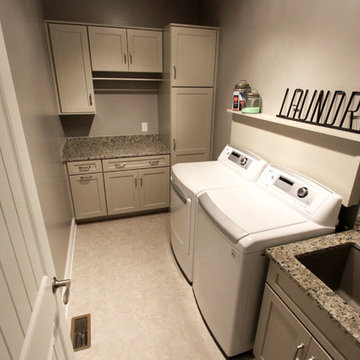
In the laundry room, Medallion Gold series Park Place door style with flat center panel finished in Chai Latte classic paint accented with Westerly 3 ¾” pulls in Satin Nickel. Giallo Traversella Granite was installed on the countertop. A Moen Arbor single handle faucet with pull down spray in Spot Resist Stainless. The sink is a Blanco Liven laundry sink finished in truffle. The flooring is Kraus Enstyle Culbres vinyl tile 12” x 24” in the color Blancos.
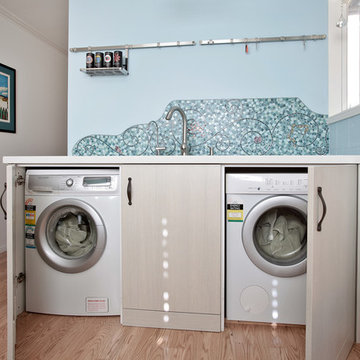
This cheerful room is actual a laundry in hiding! The washer and dryer sit behind cabinet doors and a tall freezer is also hiding out. Even the cat littler box is tucked away behind a curtain of shells and driftwood! The glass mosaic splashback sets the beach theme and is echoed in design elements around the room.
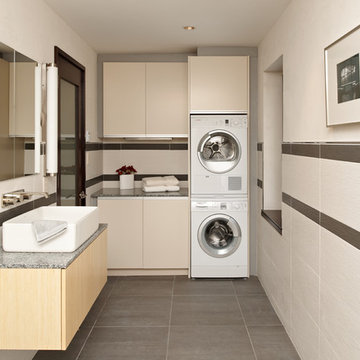
- Interior Designer: InUnison Design, Inc. - Christine Frisk
- Architect: TE Studio Ltd. - Tim Eian
- Builder: Moore Construction Services
Photo of a contemporary l-shaped utility room in Minneapolis with flat-panel cabinets, beige cabinets, a stacked washer and dryer, grey floor and grey benchtop.
Photo of a contemporary l-shaped utility room in Minneapolis with flat-panel cabinets, beige cabinets, a stacked washer and dryer, grey floor and grey benchtop.
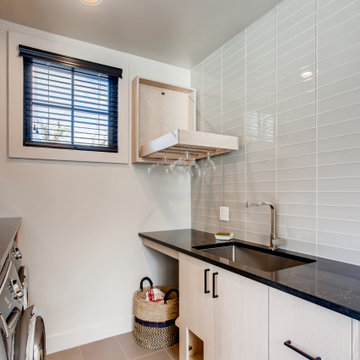
Quarter Sawn White Oak with a White Wash Stain
Photo of a contemporary dedicated laundry room in Denver with flat-panel cabinets, beige cabinets, black benchtop, an undermount sink, white walls, a side-by-side washer and dryer and beige floor.
Photo of a contemporary dedicated laundry room in Denver with flat-panel cabinets, beige cabinets, black benchtop, an undermount sink, white walls, a side-by-side washer and dryer and beige floor.
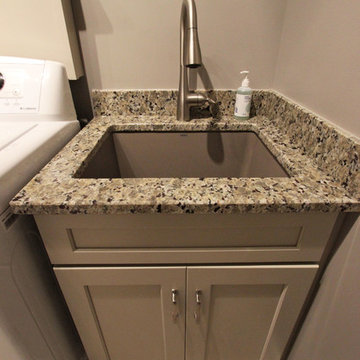
In the laundry room, Medallion Gold series Park Place door style with flat center panel finished in Chai Latte classic paint accented with Westerly 3 ¾” pulls in Satin Nickel. Giallo Traversella Granite was installed on the countertop. A Moen Arbor single handle faucet with pull down spray in Spot Resist Stainless. The sink is a Blanco Liven laundry sink finished in truffle. The flooring is Kraus Enstyle Culbres vinyl tile 12” x 24” in the color Blancos.

Design ideas for a small modern l-shaped dedicated laundry room in Melbourne with a single-bowl sink, flat-panel cabinets, beige cabinets, quartz benchtops, grey splashback, porcelain splashback, grey walls, porcelain floors, a side-by-side washer and dryer, grey floor and white benchtop.
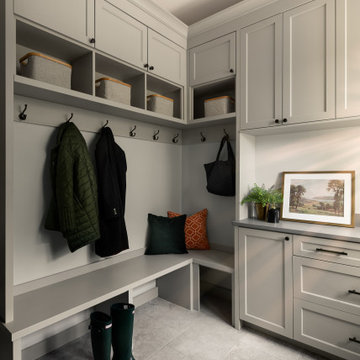
This stunning home is a combination of the best of traditional styling with clean and modern design, creating a look that will be as fresh tomorrow as it is today. Traditional white painted cabinetry in the kitchen, combined with the slab backsplash, a simpler door style and crown moldings with straight lines add a sleek, non-fussy style. An architectural hood with polished brass accents and stainless steel appliances dress up this painted kitchen for upscale, contemporary appeal. The kitchen islands offers a notable color contrast with their rich, dark, gray finish.
The stunning bar area is the entertaining hub of the home. The second bar allows the homeowners an area for their guests to hang out and keeps them out of the main work zone.
The family room used to be shut off from the kitchen. Opening up the wall between the two rooms allows for the function of modern living. The room was full of built ins that were removed to give the clean esthetic the homeowners wanted. It was a joy to redesign the fireplace to give it the contemporary feel they longed for.
Their used to be a large angled wall in the kitchen (the wall the double oven and refrigerator are on) by straightening that out, the homeowners gained better function in the kitchen as well as allowing for the first floor laundry to now double as a much needed mudroom room as well.
Laundry Room Design Ideas with Flat-panel Cabinets and Beige Cabinets
1