Laundry Room Design Ideas with Beige Walls
Refine by:
Budget
Sort by:Popular Today
1 - 17 of 17 photos
Item 1 of 3
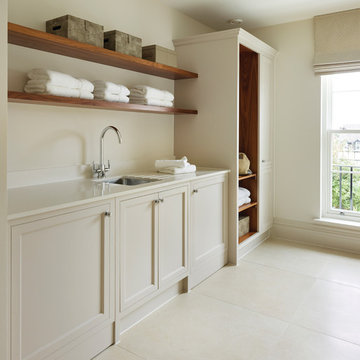
Darren Chung
Photo of a transitional dedicated laundry room in Other with an undermount sink, recessed-panel cabinets, beige cabinets, beige walls, beige floor and white benchtop.
Photo of a transitional dedicated laundry room in Other with an undermount sink, recessed-panel cabinets, beige cabinets, beige walls, beige floor and white benchtop.
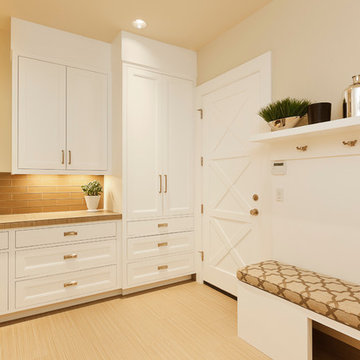
Spin Photography
This is an example of a mid-sized transitional l-shaped dedicated laundry room in Portland with a drop-in sink, recessed-panel cabinets, white cabinets, beige walls, beige floor, solid surface benchtops, porcelain floors and beige benchtop.
This is an example of a mid-sized transitional l-shaped dedicated laundry room in Portland with a drop-in sink, recessed-panel cabinets, white cabinets, beige walls, beige floor, solid surface benchtops, porcelain floors and beige benchtop.
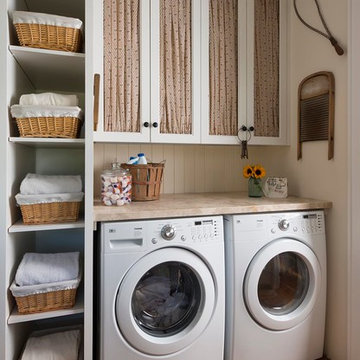
Danny Piassick
Photo of a country laundry room in Dallas with recessed-panel cabinets, white cabinets, beige walls, brick floors, a side-by-side washer and dryer, red floor and beige benchtop.
Photo of a country laundry room in Dallas with recessed-panel cabinets, white cabinets, beige walls, brick floors, a side-by-side washer and dryer, red floor and beige benchtop.
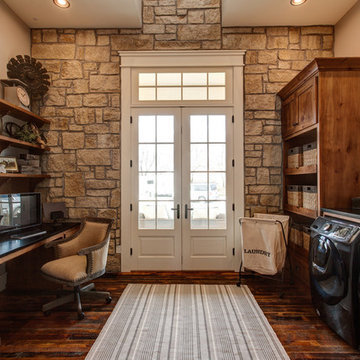
Inspiration for a country galley utility room in Other with shaker cabinets, dark wood cabinets, beige walls, dark hardwood floors, a side-by-side washer and dryer and brown floor.
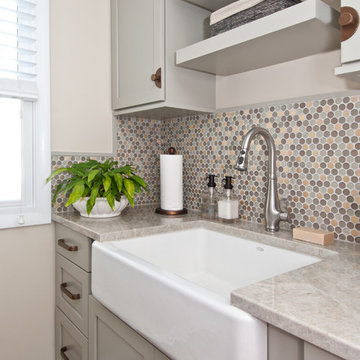
Photography: Megan Chaffin
This is an example of a transitional laundry room in Chicago with a farmhouse sink, shaker cabinets, grey cabinets, beige walls, dark hardwood floors, brown floor and beige benchtop.
This is an example of a transitional laundry room in Chicago with a farmhouse sink, shaker cabinets, grey cabinets, beige walls, dark hardwood floors, brown floor and beige benchtop.
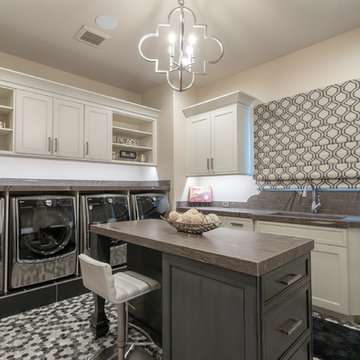
Design ideas for a dedicated laundry room in Phoenix with an undermount sink, recessed-panel cabinets, beige cabinets, beige walls, a side-by-side washer and dryer, multi-coloured floor and brown benchtop.
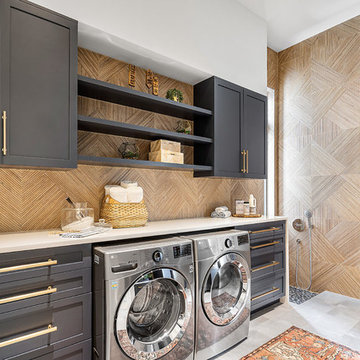
Design ideas for a beach style single-wall utility room in Other with shaker cabinets, grey cabinets, beige walls, a side-by-side washer and dryer, grey floor and white benchtop.
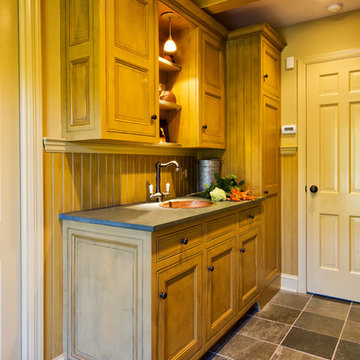
Stenciled, custom painted historical cabinetry in mudroom with powder room beyond.
Weigley Photography
Traditional galley utility room in New York with a drop-in sink, grey floor, grey benchtop, beaded inset cabinets, distressed cabinets, soapstone benchtops, beige walls and a side-by-side washer and dryer.
Traditional galley utility room in New York with a drop-in sink, grey floor, grey benchtop, beaded inset cabinets, distressed cabinets, soapstone benchtops, beige walls and a side-by-side washer and dryer.
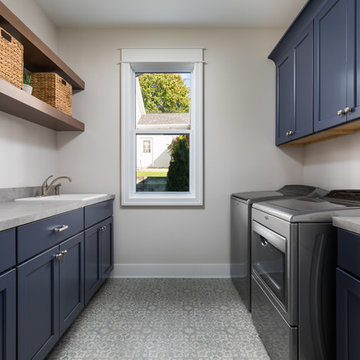
Design ideas for a large beach style galley dedicated laundry room in Grand Rapids with a drop-in sink, blue cabinets, laminate benchtops, vinyl floors, a side-by-side washer and dryer, grey floor, grey benchtop, shaker cabinets and beige walls.
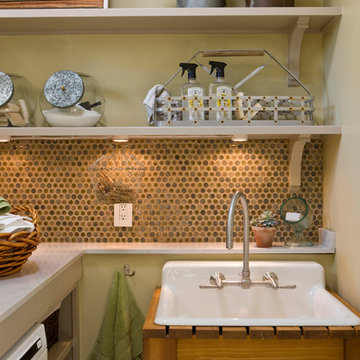
Inspiration for a country laundry room in DC Metro with a drop-in sink, open cabinets, quartz benchtops, a side-by-side washer and dryer and beige walls.
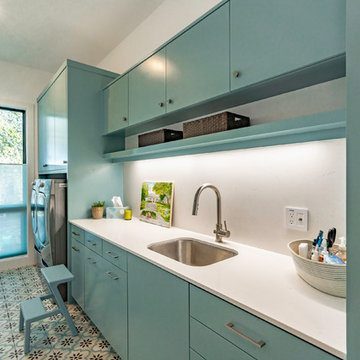
Our inspiration for this home was an updated and refined approach to Frank Lloyd Wright’s “Prairie-style”; one that responds well to the harsh Central Texas heat. By DESIGN we achieved soft balanced and glare-free daylighting, comfortable temperatures via passive solar control measures, energy efficiency without reliance on maintenance-intensive Green “gizmos” and lower exterior maintenance.
The client’s desire for a healthy, comfortable and fun home to raise a young family and to accommodate extended visitor stays, while being environmentally responsible through “high performance” building attributes, was met. Harmonious response to the site’s micro-climate, excellent Indoor Air Quality, enhanced natural ventilation strategies, and an elegant bug-free semi-outdoor “living room” that connects one to the outdoors are a few examples of the architect’s approach to Green by Design that results in a home that exceeds the expectations of its owners.
Photo by Mark Adams Media
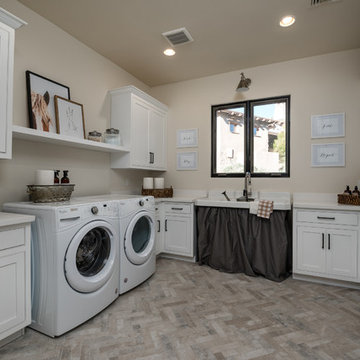
This is an example of an u-shaped dedicated laundry room in Phoenix with an utility sink, shaker cabinets, white cabinets, beige walls, a side-by-side washer and dryer, beige floor and beige benchtop.
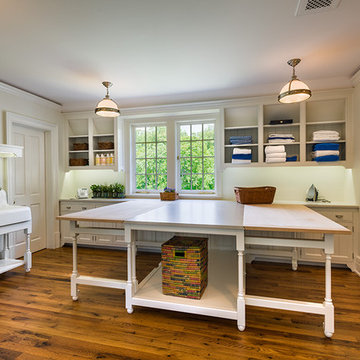
Tom Crane
Inspiration for a large traditional l-shaped dedicated laundry room in Philadelphia with beige cabinets, an utility sink, shaker cabinets, wood benchtops, beige walls, dark hardwood floors, a side-by-side washer and dryer, brown floor and beige benchtop.
Inspiration for a large traditional l-shaped dedicated laundry room in Philadelphia with beige cabinets, an utility sink, shaker cabinets, wood benchtops, beige walls, dark hardwood floors, a side-by-side washer and dryer, brown floor and beige benchtop.
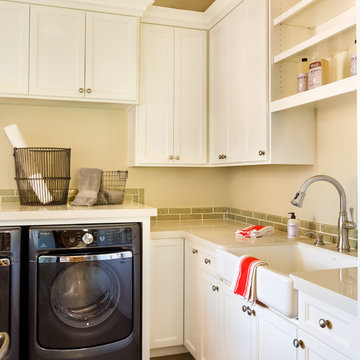
Photo Credit: www.blackstoneedge.com
Traditional l-shaped laundry room in Portland with a farmhouse sink, recessed-panel cabinets, white cabinets, beige walls, a side-by-side washer and dryer, brown floor and white benchtop.
Traditional l-shaped laundry room in Portland with a farmhouse sink, recessed-panel cabinets, white cabinets, beige walls, a side-by-side washer and dryer, brown floor and white benchtop.
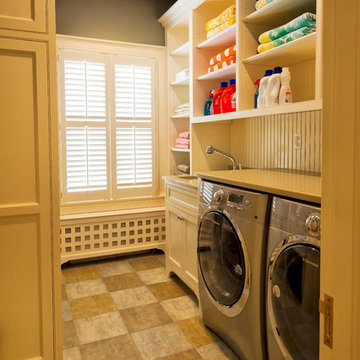
Traditional single-wall dedicated laundry room in New York with open cabinets, beige cabinets, beige walls, a side-by-side washer and dryer and beige benchtop.
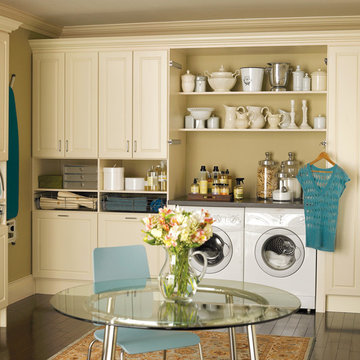
Inspiration for a mid-sized traditional l-shaped utility room in San Francisco with raised-panel cabinets, beige cabinets, beige walls, a side-by-side washer and dryer, quartz benchtops, dark hardwood floors, brown floor and grey benchtop.
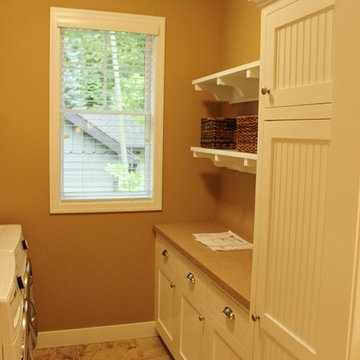
This is an example of a beach style galley dedicated laundry room in Grand Rapids with white cabinets, laminate benchtops, beige walls, ceramic floors, a side-by-side washer and dryer and recessed-panel cabinets.
Laundry Room Design Ideas with Beige Walls
1