Laundry Room Design Ideas with Black Cabinets and Dark Wood Cabinets
Refine by:
Budget
Sort by:Popular Today
41 - 60 of 2,824 photos
Item 1 of 3
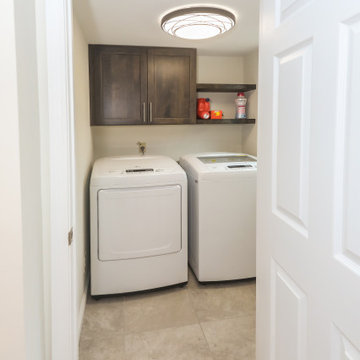
Gainesville Lake Home Kitchen, Butler's Pantry & Laundry Room Remodel
Inspiration for a small transitional single-wall dedicated laundry room in Atlanta with shaker cabinets, dark wood cabinets, white walls, porcelain floors, a side-by-side washer and dryer and grey floor.
Inspiration for a small transitional single-wall dedicated laundry room in Atlanta with shaker cabinets, dark wood cabinets, white walls, porcelain floors, a side-by-side washer and dryer and grey floor.
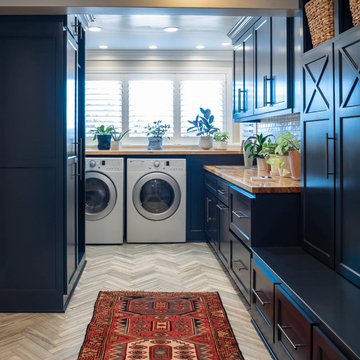
Low Gear Photography
Mid-sized transitional galley utility room in Kansas City with shaker cabinets, wood benchtops, beige walls, porcelain floors, a side-by-side washer and dryer, grey floor, brown benchtop and black cabinets.
Mid-sized transitional galley utility room in Kansas City with shaker cabinets, wood benchtops, beige walls, porcelain floors, a side-by-side washer and dryer, grey floor, brown benchtop and black cabinets.
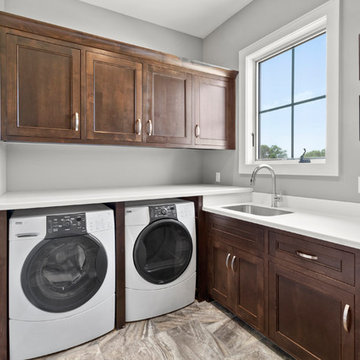
Some of the finishes, fixtures and decor have a contemporary feel, but overall with the inclusion of stone and a few more traditional elements, the interior of this home features a transitional design-style. Double entry doors lead into a large open floor-plan with a spiral staircase and loft area overlooking the great room. White wood tile floors are found throughout the main level and the large windows on the rear elevation of the home offer a beautiful view of the property and outdoor space.
Photography by: KC Media Team
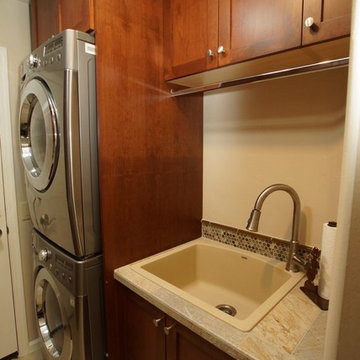
Small single-wall laundry room in Phoenix with a drop-in sink, shaker cabinets, tile benchtops, beige walls, porcelain floors, a stacked washer and dryer, beige floor and dark wood cabinets.
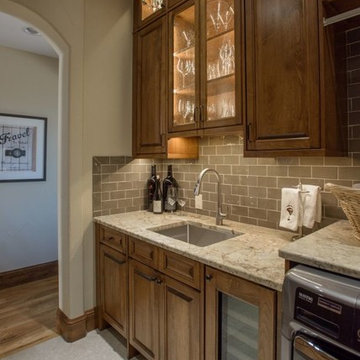
Libbie Holmes Photography
This is an example of a large traditional galley utility room in Denver with an undermount sink, raised-panel cabinets, dark wood cabinets, granite benchtops, grey walls, concrete floors, a side-by-side washer and dryer and grey floor.
This is an example of a large traditional galley utility room in Denver with an undermount sink, raised-panel cabinets, dark wood cabinets, granite benchtops, grey walls, concrete floors, a side-by-side washer and dryer and grey floor.
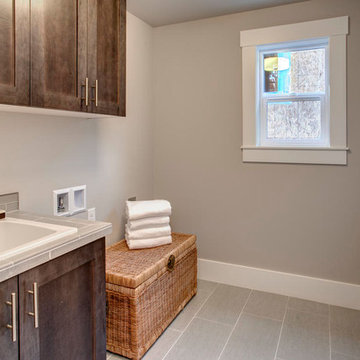
This is an example of a mid-sized traditional single-wall dedicated laundry room in Seattle with a drop-in sink, flat-panel cabinets, dark wood cabinets, tile benchtops, grey walls, ceramic floors and a side-by-side washer and dryer.
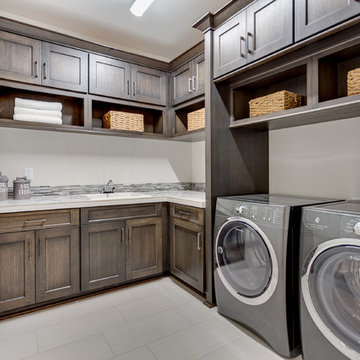
The Aerius - Modern American Craftsman on Acreage in Ridgefield Washington by Cascade West Development Inc.
The upstairs rests mainly on the Western half of the home. It’s composed of a laundry room, 2 bedrooms, including a future princess suite, and a large Game Room. Every space is of generous proportion and easily accessible through a single hall. The windows of each room are filled with natural scenery and warm light. This upper level boasts amenities enough for residents to play, reflect, and recharge all while remaining up and away from formal occasions, when necessary.
Cascade West Facebook: https://goo.gl/MCD2U1
Cascade West Website: https://goo.gl/XHm7Un
These photos, like many of ours, were taken by the good people of ExposioHDR - Portland, Or
Exposio Facebook: https://goo.gl/SpSvyo
Exposio Website: https://goo.gl/Cbm8Ya
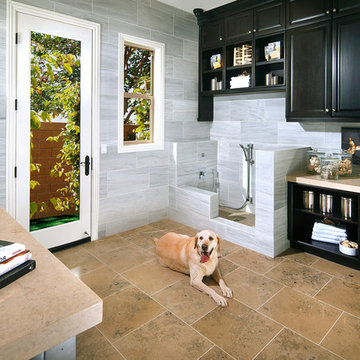
Pet Suites
Photo by Arthur Gomez
Design ideas for an expansive utility room in Orange County with grey walls, ceramic floors, a stacked washer and dryer and black cabinets.
Design ideas for an expansive utility room in Orange County with grey walls, ceramic floors, a stacked washer and dryer and black cabinets.
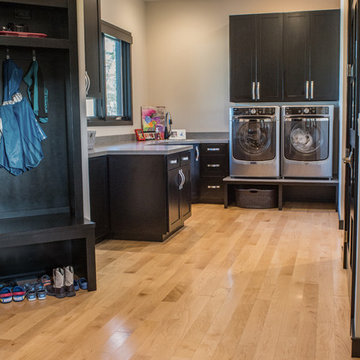
Design ideas for a mid-sized modern u-shaped utility room in Other with an undermount sink, shaker cabinets, black cabinets, granite benchtops, beige walls, light hardwood floors, a side-by-side washer and dryer and brown floor.
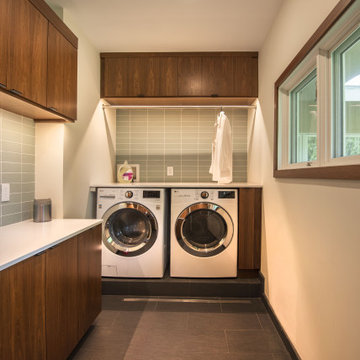
Inspiration for a midcentury l-shaped laundry room in Boston with flat-panel cabinets, dark wood cabinets, grey walls, a side-by-side washer and dryer, black floor and white benchtop.
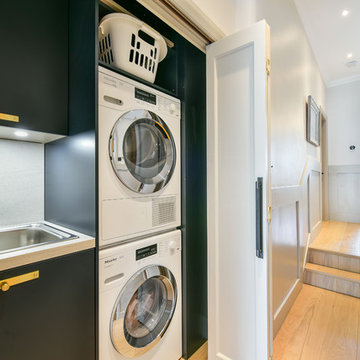
This is an example of a transitional single-wall laundry cupboard in London with a drop-in sink, flat-panel cabinets, black cabinets, light hardwood floors, a stacked washer and dryer, beige floor and white benchtop.
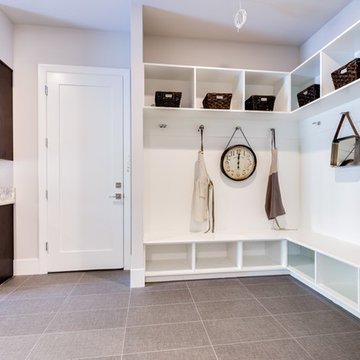
Photo of a large contemporary galley utility room in Seattle with an undermount sink, shaker cabinets, dark wood cabinets, granite benchtops, white walls, porcelain floors, a side-by-side washer and dryer, grey floor and multi-coloured benchtop.
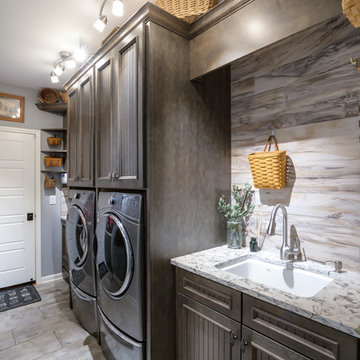
Design ideas for a mid-sized transitional galley utility room in Jacksonville with raised-panel cabinets, granite benchtops, ceramic floors, a side-by-side washer and dryer, grey floor and dark wood cabinets.

APD was hired to update the primary bathroom and laundry room of this ranch style family home. Included was a request to add a powder bathroom where one previously did not exist to help ease the chaos for the young family. The design team took a little space here and a little space there, coming up with a reconfigured layout including an enlarged primary bathroom with large walk-in shower, a jewel box powder bath, and a refreshed laundry room including a dog bath for the family’s four legged member!

Martha O'Hara Interiors, Interior Design & Photo Styling | Streeter Homes, Builder | Troy Thies, Photography | Swan Architecture, Architect |
Please Note: All “related,” “similar,” and “sponsored” products tagged or listed by Houzz are not actual products pictured. They have not been approved by Martha O’Hara Interiors nor any of the professionals credited. For information about our work, please contact design@oharainteriors.com.
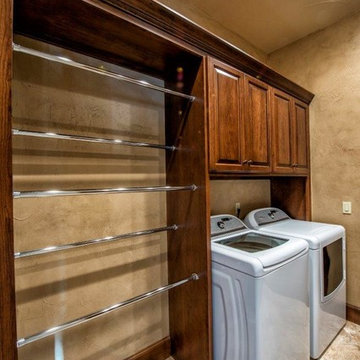
Inspiration for a mid-sized traditional single-wall dedicated laundry room in Other with raised-panel cabinets, dark wood cabinets, beige walls, porcelain floors and a side-by-side washer and dryer.
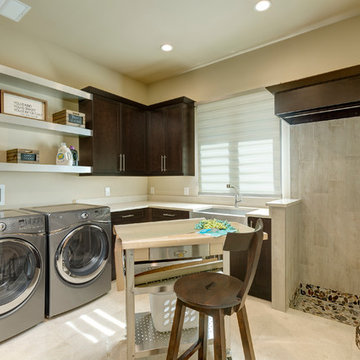
Photo of a transitional l-shaped utility room in Orlando with a farmhouse sink, shaker cabinets, dark wood cabinets, beige walls, a side-by-side washer and dryer and beige floor.
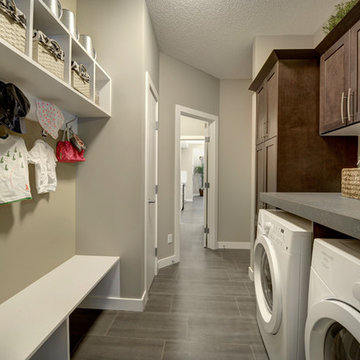
Design ideas for a mid-sized transitional galley dedicated laundry room in Edmonton with shaker cabinets, dark wood cabinets, laminate benchtops, beige walls, ceramic floors, a side-by-side washer and dryer and grey floor.
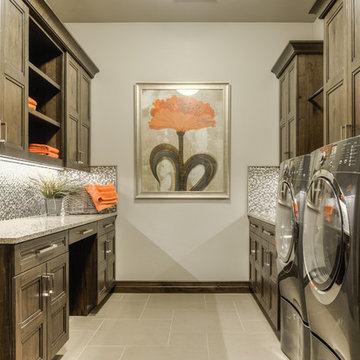
http://www.mykalsphotography.com/
Photo of a mid-sized contemporary galley dedicated laundry room in Salt Lake City with dark wood cabinets, grey walls and a side-by-side washer and dryer.
Photo of a mid-sized contemporary galley dedicated laundry room in Salt Lake City with dark wood cabinets, grey walls and a side-by-side washer and dryer.
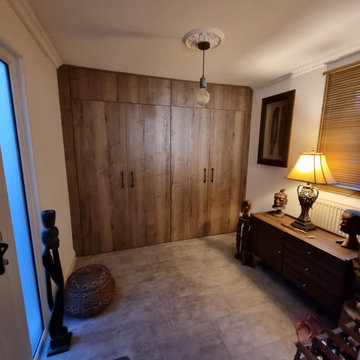
Earlier this year we received a call from a ‘Mum to be’ asking if we could help with a design for a bespoke Utility Area.
There were two pressing needs that this design needed to fulfil;
1 – The new Utility Area needed to be designed and installed within 6 weeks before she gave birth.
2 – There were lots of bespoke items needed for the new area in order to make best use of space, as usable space was important to our clients, especially with a new arrival on the way.
Our client wanted this to be a space that was peaceful to work from away from the main kitchen.
Solutions
The existing utility area storage units were old with storage and shelving all in the wrong places – it just wasn’t practical. (you can see what it originally looked like in the last 3 images)
Our client wanted a solution whereby the washing machine and tumble dryer were stacked to reduce the amount of continuous bending to reach both machines.
Additionally our client wanted more ‘eye line’ storage and shelving.
We had a number of stock colour modern door styles which our client liked however after some in depth discussions we discovered that something more specialist would be required. We got on the phone to one of our local door suppliers and found a set of Tobacco Oak doors that our clients instantly fell in love with. We had these specially designed in the workshop so that they could be installed as bi-folding doors.
What was also fabulous about this project is that the utility area and kitchen are completely different in terms of look and style. It is quite common for a utility area and kitchen not to match or be complimented by similar looking units doors and worktops.
This hidden gem of a utility area does not scream ‘utility room’ from the front. You only see a beautiful set of oak doors.
It’s not until you open the bi-fold doors that you encounter the beauty and simplicity of a cleverly organised and well thought out working area.
Our clients came to us with such fantastic and amazing ideas for their utility area, which made bringing this bespoke design to life relatively simple and very enjoyable!
Laundry Room Design Ideas with Black Cabinets and Dark Wood Cabinets
3