Laundry Room Design Ideas with Black Cabinets and Dark Wood Cabinets
Refine by:
Budget
Sort by:Popular Today
141 - 160 of 2,822 photos
Item 1 of 3
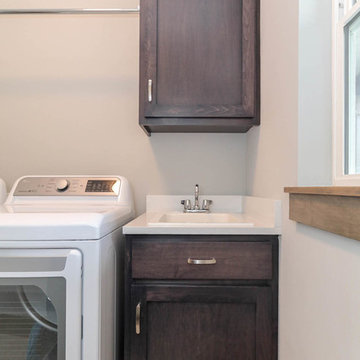
Mid-sized transitional galley dedicated laundry room in Chicago with a drop-in sink, shaker cabinets, dark wood cabinets, quartz benchtops, grey walls, ceramic floors, a side-by-side washer and dryer, white floor and white benchtop.
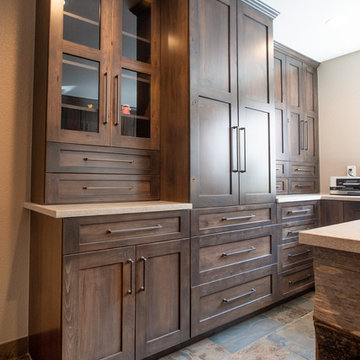
Lots of storage was needed by this family, they now have amble storage.
There is also a little display space for family treasures.
Photography by Libbie Martin
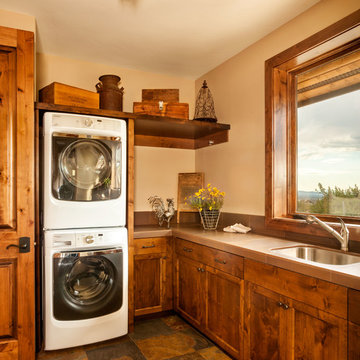
This is an example of a mid-sized country l-shaped dedicated laundry room in Other with an undermount sink, recessed-panel cabinets, dark wood cabinets, tile benchtops, beige walls, slate floors, a stacked washer and dryer, brown floor and beige benchtop.
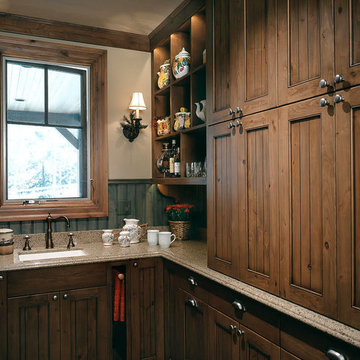
Mid-sized country u-shaped utility room in Denver with an undermount sink, recessed-panel cabinets, dark wood cabinets, granite benchtops, beige walls and multi-coloured benchtop.
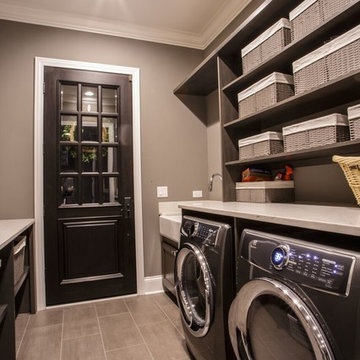
Mid-sized transitional galley dedicated laundry room in Chicago with open cabinets, dark wood cabinets, granite benchtops, grey walls, porcelain floors and a side-by-side washer and dryer.
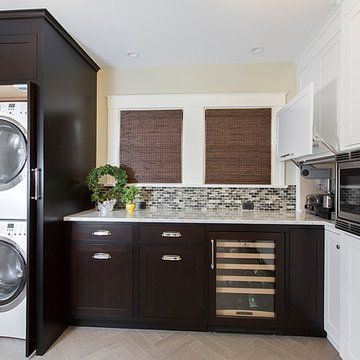
Murray Lampert Design, Build, Remodel
Mid-sized arts and crafts u-shaped laundry room in San Diego with raised-panel cabinets, dark wood cabinets, beige walls, travertine floors and a stacked washer and dryer.
Mid-sized arts and crafts u-shaped laundry room in San Diego with raised-panel cabinets, dark wood cabinets, beige walls, travertine floors and a stacked washer and dryer.

Before we started this dream laundry room was a draughty lean-to with all sorts of heating and plumbing on show. Now all of that is stylishly housed but still easily accessible and surrounded by storage.
Contemporary, charcoal wood grain and knurled brass handles give these shaker doors a cool, modern edge.
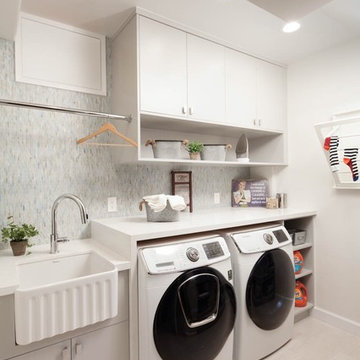
Baron Construction & Remodeling Co.
Mike Baron
Inspiration for a mid-sized modern laundry room in San Francisco with flat-panel cabinets, black cabinets, grey walls and porcelain floors.
Inspiration for a mid-sized modern laundry room in San Francisco with flat-panel cabinets, black cabinets, grey walls and porcelain floors.

This is an example of a contemporary l-shaped laundry room in Sydney with a drop-in sink, flat-panel cabinets, black cabinets, wood benchtops, white walls, a stacked washer and dryer, blue floor and brown benchtop.

Traditional-industrial custom bungalow in Calgary.
This is an example of a mid-sized transitional laundry room in Calgary with black cabinets, quartzite benchtops, white splashback, ceramic splashback, brick floors, a side-by-side washer and dryer and black benchtop.
This is an example of a mid-sized transitional laundry room in Calgary with black cabinets, quartzite benchtops, white splashback, ceramic splashback, brick floors, a side-by-side washer and dryer and black benchtop.
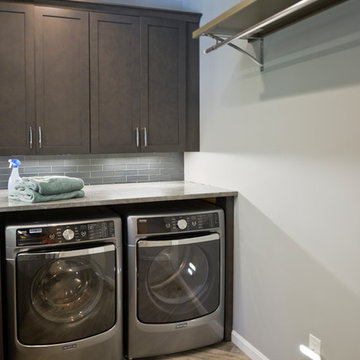
Side Addition to Oak Hill Home
After living in their Oak Hill home for several years, they decided that they needed a larger, multi-functional laundry room, a side entrance and mudroom that suited their busy lifestyles.
A small powder room was a closet placed in the middle of the kitchen, while a tight laundry closet space overflowed into the kitchen.
After meeting with Michael Nash Custom Kitchens, plans were drawn for a side addition to the right elevation of the home. This modification filled in an open space at end of driveway which helped boost the front elevation of this home.
Covering it with matching brick facade made it appear as a seamless addition.
The side entrance allows kids easy access to mudroom, for hang clothes in new lockers and storing used clothes in new large laundry room. This new state of the art, 10 feet by 12 feet laundry room is wrapped up with upscale cabinetry and a quartzite counter top.
The garage entrance door was relocated into the new mudroom, with a large side closet allowing the old doorway to become a pantry for the kitchen, while the old powder room was converted into a walk-in pantry.
A new adjacent powder room covered in plank looking porcelain tile was furnished with embedded black toilet tanks. A wall mounted custom vanity covered with stunning one-piece concrete and sink top and inlay mirror in stone covered black wall with gorgeous surround lighting. Smart use of intense and bold color tones, help improve this amazing side addition.
Dark grey built-in lockers complementing slate finished in place stone floors created a continuous floor place with the adjacent kitchen flooring.
Now this family are getting to enjoy every bit of the added space which makes life easier for all.
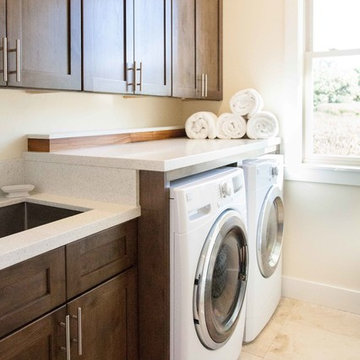
Maui Shaker 5 piece drawer front door in Pacific Red Alder Mink Stain
Sparkling White Quartz counter top
Photo by Kelsey Frost
Design ideas for a mid-sized contemporary single-wall dedicated laundry room in Hawaii with an undermount sink, shaker cabinets, quartz benchtops, white walls, travertine floors, a side-by-side washer and dryer, beige floor and dark wood cabinets.
Design ideas for a mid-sized contemporary single-wall dedicated laundry room in Hawaii with an undermount sink, shaker cabinets, quartz benchtops, white walls, travertine floors, a side-by-side washer and dryer, beige floor and dark wood cabinets.
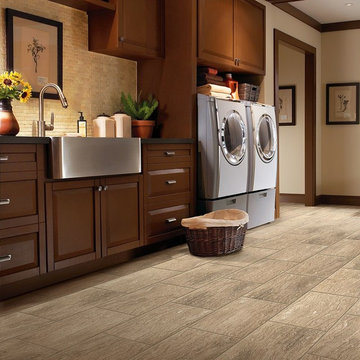
Expansive traditional single-wall dedicated laundry room in Orlando with a farmhouse sink, raised-panel cabinets, dark wood cabinets, granite benchtops, white walls, vinyl floors, a side-by-side washer and dryer and beige floor.
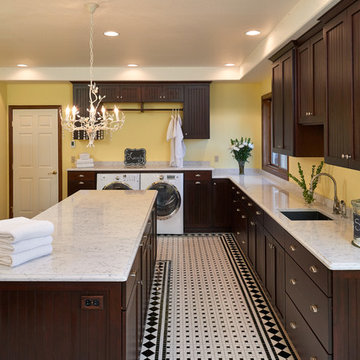
An elegant laundry room with black and white tile, dark stained maple cabinets, and yellow paint, designed and built by Powell Construction.
This is an example of an expansive traditional dedicated laundry room in Portland with an undermount sink, shaker cabinets, dark wood cabinets, quartz benchtops, yellow walls, porcelain floors and a side-by-side washer and dryer.
This is an example of an expansive traditional dedicated laundry room in Portland with an undermount sink, shaker cabinets, dark wood cabinets, quartz benchtops, yellow walls, porcelain floors and a side-by-side washer and dryer.
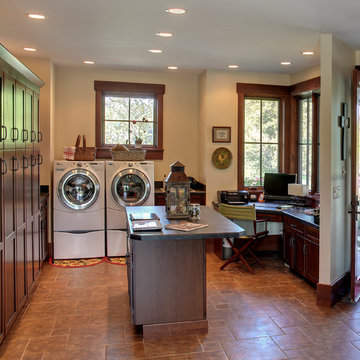
Helman Sechrist Architecture
This is an example of a country utility room in Chicago with dark wood cabinets and a side-by-side washer and dryer.
This is an example of a country utility room in Chicago with dark wood cabinets and a side-by-side washer and dryer.

Laundry Room
Inspiration for a large single-wall dedicated laundry room in Other with a drop-in sink, raised-panel cabinets, black cabinets, quartzite benchtops, multi-coloured splashback, metal splashback, white walls, ceramic floors, an integrated washer and dryer, beige floor and white benchtop.
Inspiration for a large single-wall dedicated laundry room in Other with a drop-in sink, raised-panel cabinets, black cabinets, quartzite benchtops, multi-coloured splashback, metal splashback, white walls, ceramic floors, an integrated washer and dryer, beige floor and white benchtop.
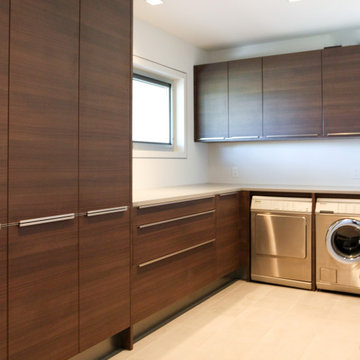
Laundry room
Mid-sized modern u-shaped dedicated laundry room in Los Angeles with an undermount sink, flat-panel cabinets, dark wood cabinets, quartz benchtops, white walls, porcelain floors, a side-by-side washer and dryer, grey floor and grey benchtop.
Mid-sized modern u-shaped dedicated laundry room in Los Angeles with an undermount sink, flat-panel cabinets, dark wood cabinets, quartz benchtops, white walls, porcelain floors, a side-by-side washer and dryer, grey floor and grey benchtop.
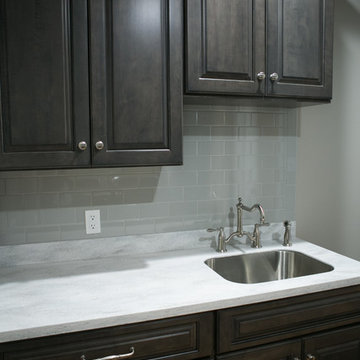
Jennifer Van Elk
Photo of a small transitional galley dedicated laundry room in Indianapolis with an undermount sink, raised-panel cabinets, dark wood cabinets, grey walls, medium hardwood floors, a side-by-side washer and dryer, brown floor and white benchtop.
Photo of a small transitional galley dedicated laundry room in Indianapolis with an undermount sink, raised-panel cabinets, dark wood cabinets, grey walls, medium hardwood floors, a side-by-side washer and dryer, brown floor and white benchtop.
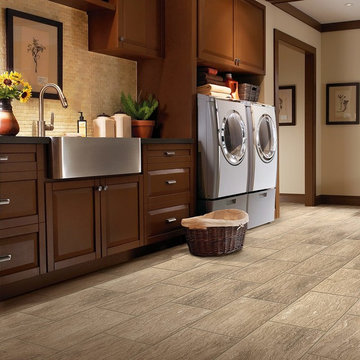
Inspiration for an expansive traditional single-wall dedicated laundry room in San Francisco with a farmhouse sink, raised-panel cabinets, dark wood cabinets, granite benchtops, white walls, vinyl floors and a side-by-side washer and dryer.
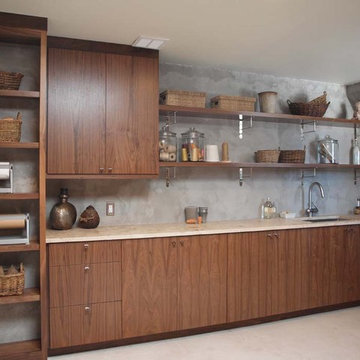
This laundry room features a modern cement plaster on the walls, which the homeowner wanted to preserve and show off. Normandy Designer Kathryn O'Donovan added open shelving with exposed brackets to create the overall industrial look of the room. The the walnut cabinetry and honed limestone countertop added warmth and plenty of storage to the space.
Laundry Room Design Ideas with Black Cabinets and Dark Wood Cabinets
8