Laundry Room Design Ideas with Black Cabinets
Refine by:
Budget
Sort by:Popular Today
1 - 15 of 15 photos
Item 1 of 3
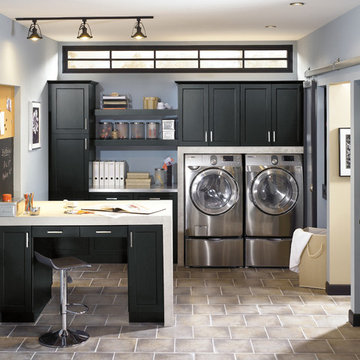
Photo of a mid-sized transitional single-wall utility room in Toronto with shaker cabinets, black cabinets, solid surface benchtops, blue walls, laminate floors and a side-by-side washer and dryer.
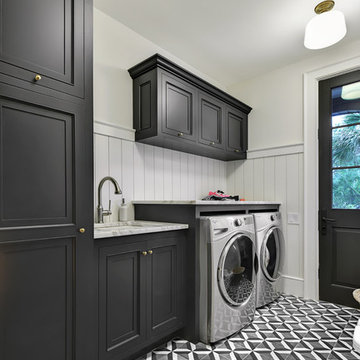
This is an example of a large country single-wall dedicated laundry room in Charleston with an undermount sink, recessed-panel cabinets, black cabinets, marble benchtops, white walls, porcelain floors, a side-by-side washer and dryer, multi-coloured floor and grey benchtop.
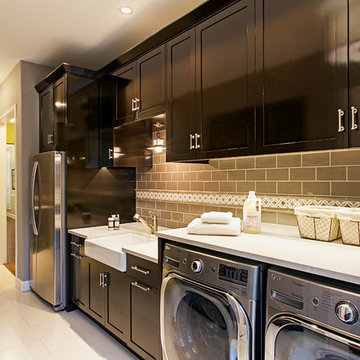
Tommy Kile 2014
This is an example of a transitional laundry room in Austin with a farmhouse sink, black cabinets, marble benchtops, beige walls, porcelain floors and a side-by-side washer and dryer.
This is an example of a transitional laundry room in Austin with a farmhouse sink, black cabinets, marble benchtops, beige walls, porcelain floors and a side-by-side washer and dryer.
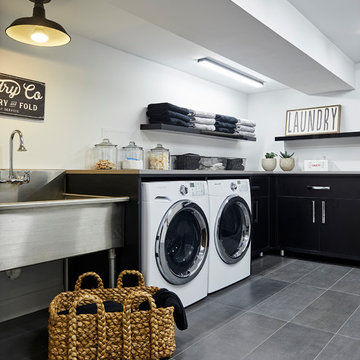
Design ideas for a large contemporary l-shaped dedicated laundry room in New York with an utility sink, flat-panel cabinets, black cabinets, white walls, porcelain floors, a side-by-side washer and dryer and grey floor.
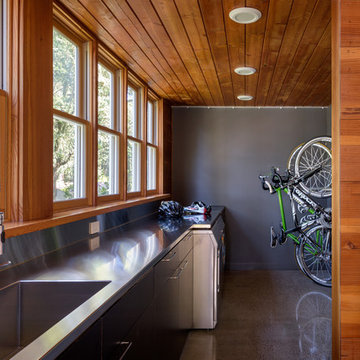
Photo Credits: Aaron Leitz
This is an example of a mid-sized modern single-wall utility room in Portland with an integrated sink, flat-panel cabinets, black cabinets, stainless steel benchtops, grey walls, concrete floors, a side-by-side washer and dryer and grey floor.
This is an example of a mid-sized modern single-wall utility room in Portland with an integrated sink, flat-panel cabinets, black cabinets, stainless steel benchtops, grey walls, concrete floors, a side-by-side washer and dryer and grey floor.
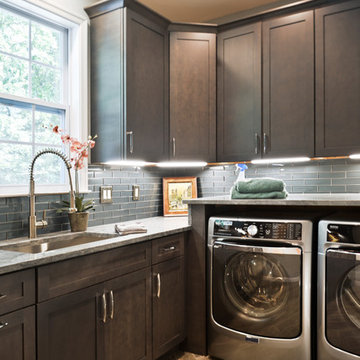
Side Addition to Oak Hill Home
After living in their Oak Hill home for several years, they decided that they needed a larger, multi-functional laundry room, a side entrance and mudroom that suited their busy lifestyles.
A small powder room was a closet placed in the middle of the kitchen, while a tight laundry closet space overflowed into the kitchen.
After meeting with Michael Nash Custom Kitchens, plans were drawn for a side addition to the right elevation of the home. This modification filled in an open space at end of driveway which helped boost the front elevation of this home.
Covering it with matching brick facade made it appear as a seamless addition.
The side entrance allows kids easy access to mudroom, for hang clothes in new lockers and storing used clothes in new large laundry room. This new state of the art, 10 feet by 12 feet laundry room is wrapped up with upscale cabinetry and a quartzite counter top.
The garage entrance door was relocated into the new mudroom, with a large side closet allowing the old doorway to become a pantry for the kitchen, while the old powder room was converted into a walk-in pantry.
A new adjacent powder room covered in plank looking porcelain tile was furnished with embedded black toilet tanks. A wall mounted custom vanity covered with stunning one-piece concrete and sink top and inlay mirror in stone covered black wall with gorgeous surround lighting. Smart use of intense and bold color tones, help improve this amazing side addition.
Dark grey built-in lockers complementing slate finished in place stone floors created a continuous floor place with the adjacent kitchen flooring.
Now this family are getting to enjoy every bit of the added space which makes life easier for all.
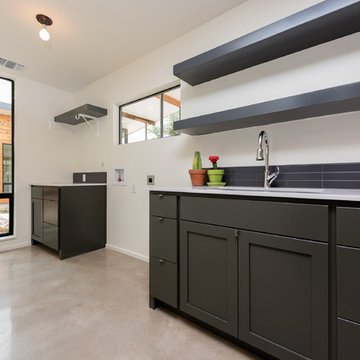
Amy Johnston Harper
Photo of a large midcentury l-shaped utility room in Austin with an undermount sink, shaker cabinets, black cabinets, quartz benchtops, white walls, concrete floors and a side-by-side washer and dryer.
Photo of a large midcentury l-shaped utility room in Austin with an undermount sink, shaker cabinets, black cabinets, quartz benchtops, white walls, concrete floors and a side-by-side washer and dryer.
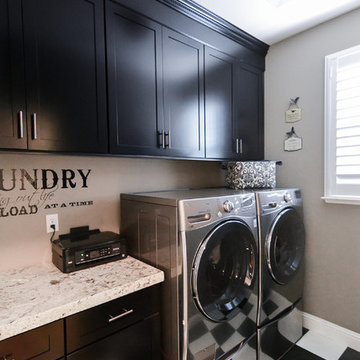
Photo Credit: StorytellerPhotography
Inspiration for a mid-sized transitional single-wall dedicated laundry room in San Francisco with shaker cabinets, black cabinets, granite benchtops, grey walls, linoleum floors and a side-by-side washer and dryer.
Inspiration for a mid-sized transitional single-wall dedicated laundry room in San Francisco with shaker cabinets, black cabinets, granite benchtops, grey walls, linoleum floors and a side-by-side washer and dryer.
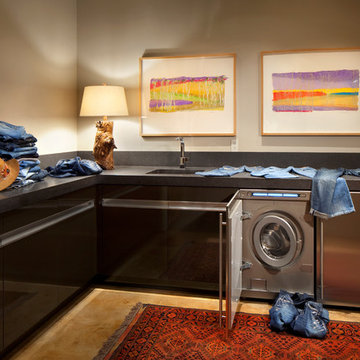
Gibeon Photography
Design ideas for a contemporary laundry room in Other with black cabinets and black benchtop.
Design ideas for a contemporary laundry room in Other with black cabinets and black benchtop.
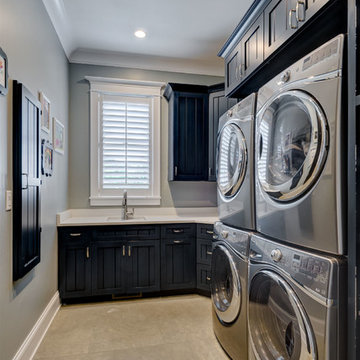
Inspiration for a large transitional l-shaped dedicated laundry room in Chicago with an undermount sink, recessed-panel cabinets, black cabinets, quartz benchtops, grey walls, travertine floors, a stacked washer and dryer, brown floor and white benchtop.
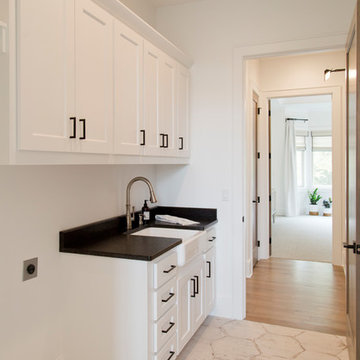
Inspiration for a large contemporary single-wall dedicated laundry room in Kansas City with a farmhouse sink, shaker cabinets, black cabinets, granite benchtops, white walls, a side-by-side washer and dryer, beige floor and black benchtop.
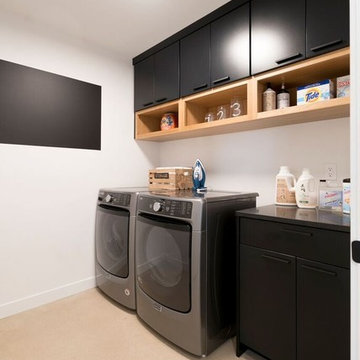
Ample space in this laundry room with chalkboard paint feature on the one wall.
Large modern single-wall dedicated laundry room in Other with flat-panel cabinets, black cabinets, white walls, concrete floors, a side-by-side washer and dryer and grey floor.
Large modern single-wall dedicated laundry room in Other with flat-panel cabinets, black cabinets, white walls, concrete floors, a side-by-side washer and dryer and grey floor.
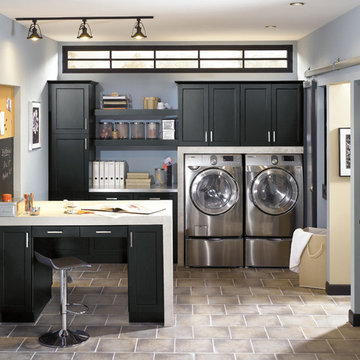
This is an example of a mid-sized transitional single-wall dedicated laundry room in Other with recessed-panel cabinets, black cabinets, stainless steel benchtops, grey walls, ceramic floors, a side-by-side washer and dryer and beige floor.
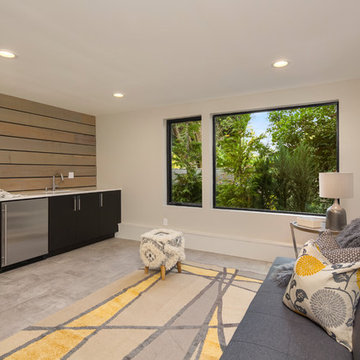
INTERIOR
---
-Two-zone heating and cooling system results in higher energy efficiency and quicker warming/cooling times
-Fiberglass and 3.5” spray foam insulation that exceeds industry standards
-Sophisticated hardwood flooring, engineered for an elevated design aesthetic, greater sustainability, and the highest green-build rating, with a 25-year warranty
-Custom cabinetry made from solid wood and plywood for sustainable, quality cabinets in the kitchen and bathroom vanities
-Fisher & Paykel DCS Professional Grade home appliances offer a chef-quality cooking experience everyday
-Designer's choice quartz countertops offer both a luxurious look and excellent durability
-Danze plumbing fixtures throughout the home provide unparalleled quality
-DXV luxury single-piece toilets with significantly higher ratings than typical builder-grade toilets
-Lighting fixtures by Matteo Lighting, a premier lighting company known for its sophisticated and contemporary designs
-All interior paint is designer grade by Benjamin Moore
-Locally sourced and produced, custom-made interior wooden doors with glass inserts
-Spa-style mater bath featuring Italian designer tile and heated flooring
-Lower level flex room plumbed and wired for a secondary kitchen - au pair quarters, expanded generational family space, entertainment floor - you decide!
-Electric car charging
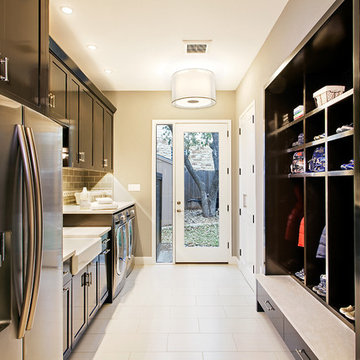
Tommy Kile 2014
Inspiration for a transitional laundry room in Austin with a farmhouse sink, black cabinets, marble benchtops, beige walls, porcelain floors and a side-by-side washer and dryer.
Inspiration for a transitional laundry room in Austin with a farmhouse sink, black cabinets, marble benchtops, beige walls, porcelain floors and a side-by-side washer and dryer.
Laundry Room Design Ideas with Black Cabinets
1