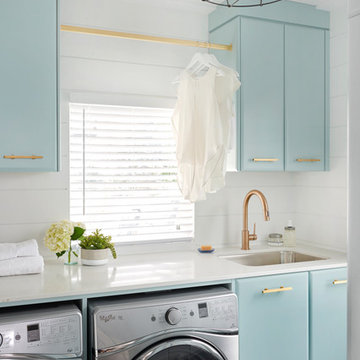Laundry Room Design Ideas with Flat-panel Cabinets and Blue Cabinets
Refine by:
Budget
Sort by:Popular Today
1 - 20 of 333 photos
Item 1 of 3

The laundry area features a fun ceramic tile design with open shelving and storage above the machine space.
Inspiration for a small country l-shaped dedicated laundry room in Denver with an undermount sink, flat-panel cabinets, blue cabinets, quartzite benchtops, black splashback, cement tile splashback, grey walls, slate floors, a side-by-side washer and dryer, grey floor and white benchtop.
Inspiration for a small country l-shaped dedicated laundry room in Denver with an undermount sink, flat-panel cabinets, blue cabinets, quartzite benchtops, black splashback, cement tile splashback, grey walls, slate floors, a side-by-side washer and dryer, grey floor and white benchtop.
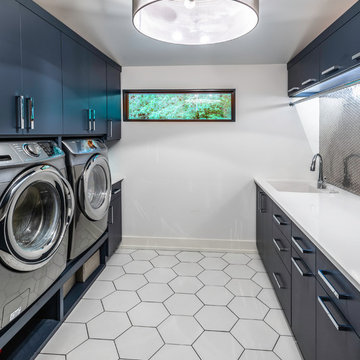
Reed Brown Photography
Photo of a contemporary galley laundry room in Nashville with an undermount sink, flat-panel cabinets, blue cabinets, white walls, white floor and white benchtop.
Photo of a contemporary galley laundry room in Nashville with an undermount sink, flat-panel cabinets, blue cabinets, white walls, white floor and white benchtop.
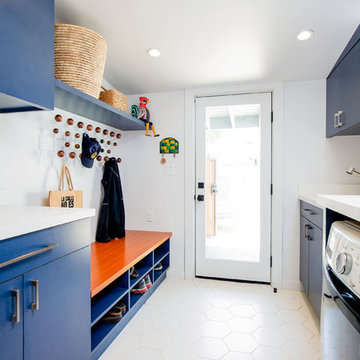
The laundry room is added on to the original house. The cabinetry is custom designed with blue laminate doors. The floor tile is from WalkOn Tile in LA. Caesarstone countertops.
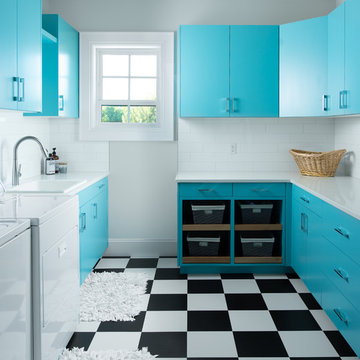
Transitional dedicated laundry room in Boise with a drop-in sink, flat-panel cabinets, white walls, a side-by-side washer and dryer, multi-coloured floor, white benchtop, vinyl floors and blue cabinets.
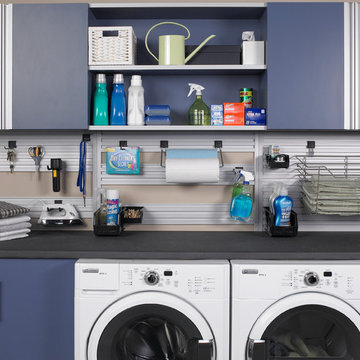
Design ideas for a mid-sized contemporary single-wall utility room in San Francisco with blue cabinets, quartz benchtops, beige walls, a side-by-side washer and dryer and flat-panel cabinets.

When the kitchen and laundry are next to each other, we often find it needs a face lift as well. We simply carried the same hale navy to the cabinets and decided to go with a wood stained top.

Beautiful laundry room! In this project, we maximized storage, built-in a new washer and dryer, installed a wall-hung sink, and added locker storage to help the family stay organized.
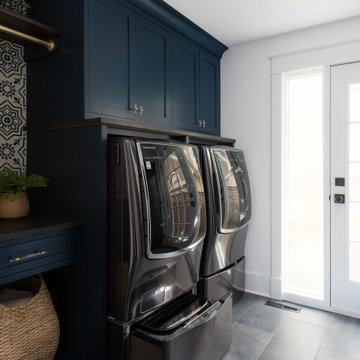
Photo of a mid-sized country utility room in Chicago with an undermount sink, flat-panel cabinets, blue cabinets, quartz benchtops, white walls, porcelain floors, a side-by-side washer and dryer, grey floor and black benchtop.
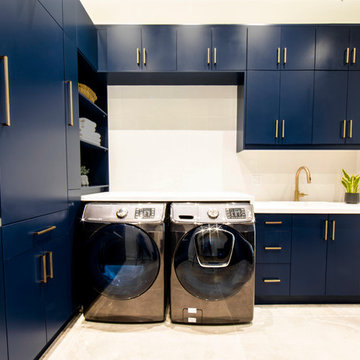
Inspiration for a mid-sized contemporary l-shaped dedicated laundry room in Toronto with flat-panel cabinets, blue cabinets, solid surface benchtops, white walls, travertine floors, a side-by-side washer and dryer, beige floor and white benchtop.
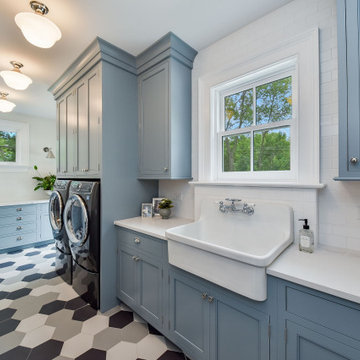
Inspiration for a large transitional dedicated laundry room in Chicago with a farmhouse sink, flat-panel cabinets, blue cabinets, quartz benchtops, white splashback, subway tile splashback, white walls, ceramic floors, a side-by-side washer and dryer, blue floor and white benchtop.
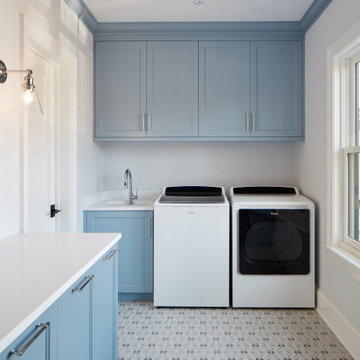
Photo of a mid-sized country galley dedicated laundry room in Chicago with flat-panel cabinets, blue cabinets, quartz benchtops and white benchtop.
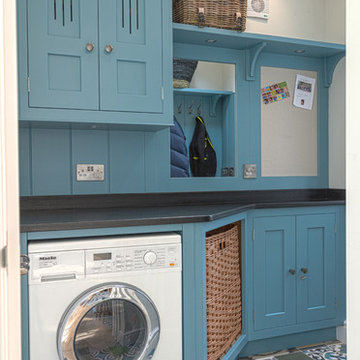
Hand-made bespoke utility room. Hanging racks. Integrated message board. Laundry basket.
Small traditional laundry room in Hampshire with flat-panel cabinets, blue cabinets, granite benchtops, ceramic floors and a side-by-side washer and dryer.
Small traditional laundry room in Hampshire with flat-panel cabinets, blue cabinets, granite benchtops, ceramic floors and a side-by-side washer and dryer.
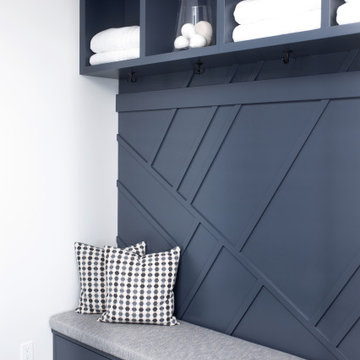
Photo of a contemporary utility room in Grand Rapids with flat-panel cabinets, blue cabinets, multi-coloured walls, grey floor and panelled walls.

We also created push to open built in units around white goods, for our clients utility room with WC and basin. Bringing the blue hue across to a practical room.
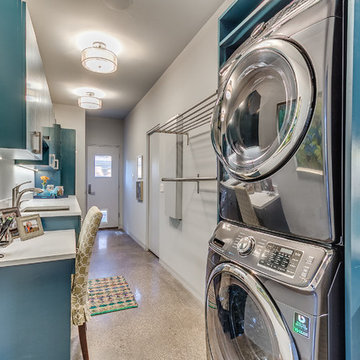
Design ideas for a large modern galley dedicated laundry room in Raleigh with flat-panel cabinets, blue cabinets, quartz benchtops, white walls, ceramic floors, a stacked washer and dryer and an undermount sink.
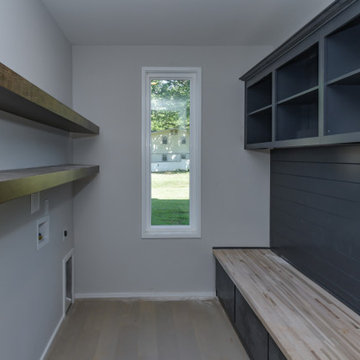
Mid-sized modern galley utility room in Charlotte with flat-panel cabinets, blue cabinets, wood benchtops, grey walls, light hardwood floors, a side-by-side washer and dryer, beige floor and brown benchtop.

This basement level laundry room is one of two laundry rooms in this home. The basement level laundry is next to the two teenage boys' bedrooms, and it gets lots of use with football uniforms and ski clothes to wash! The fun blue cabinets add a modern touch and reflect the color scheme of the nearby gameroom. Large artwork and tiled subway walls add interest and texture, while limestone floors and concrete-look quartz countertops provide durability.
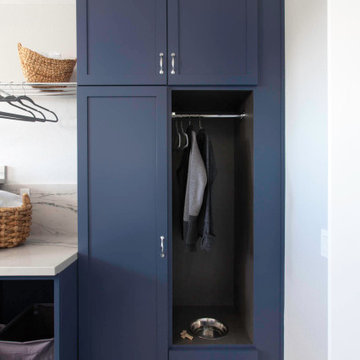
When all but the master suite was redesigned in a newly-purchased home, an opportunity arose for transformation.
Lack of storage, low-height counters and an unnecessary closet space were all undesirable.
Closing off the adjacent closet allowed for wider and taller vanities and a make-up station in the bathroom. Eliminating the tub, a shower sizable to wash large dogs is nestled by the windows offering ample light. The water-closet sits where the previous shower was, paired with French doors creating an airy feel while maintaining privacy.
In the old closet, the previous opening to the master bath is closed off with new access from the hallway allowing for a new laundry space. The cabinetry layout ensures maximum storage. Utilizing the longest wall for equipment offered full surface space with short hanging above and a tower functions as designated tall hanging with the dog’s water bowl built-in below.
A palette of warm silvers and blues compliment the bold patterns found in each of the spaces.
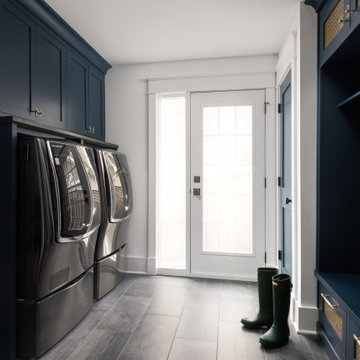
Photo of a mid-sized country utility room in Chicago with an undermount sink, flat-panel cabinets, blue cabinets, quartz benchtops, white walls, porcelain floors, a side-by-side washer and dryer, grey floor and black benchtop.
Laundry Room Design Ideas with Flat-panel Cabinets and Blue Cabinets
1
