Laundry Room Design Ideas with Blue Cabinets and White Splashback
Refine by:
Budget
Sort by:Popular Today
201 - 220 of 268 photos
Item 1 of 3
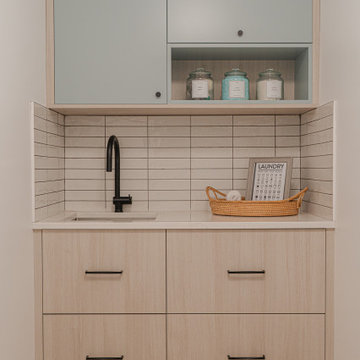
This beautiful new townhome in Vancouver didn’t require many improvements, but everyone can benefit from added storage. Our client, Jill, and her family had been living in the townhome for about a year before reaching out to our team. During our initial in-home consultation, we discussed the family’s needs.
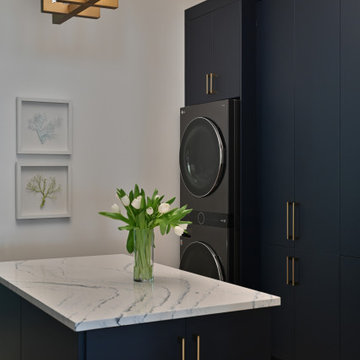
Design ideas for a modern utility room in Atlanta with an undermount sink, flat-panel cabinets, blue cabinets, quartz benchtops, white splashback, engineered quartz splashback, white walls, light hardwood floors, a stacked washer and dryer, brown floor and white benchtop.
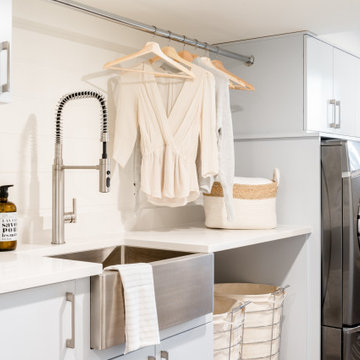
Mid-sized contemporary single-wall dedicated laundry room in Vancouver with a farmhouse sink, flat-panel cabinets, blue cabinets, quartz benchtops, white splashback, shiplap splashback, white walls, vinyl floors, a side-by-side washer and dryer, grey floor, white benchtop and planked wall panelling.
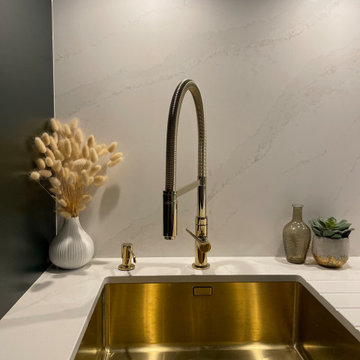
The practical gold sink and tap contrast with the white marble-look Dekton worktop and Hague Blue cupboards, adding warmth to the design.
Inspiration for a mid-sized contemporary galley dedicated laundry room in Hertfordshire with an integrated sink, flat-panel cabinets, blue cabinets, quartzite benchtops, white splashback, engineered quartz splashback, white walls, medium hardwood floors, a side-by-side washer and dryer, brown floor and white benchtop.
Inspiration for a mid-sized contemporary galley dedicated laundry room in Hertfordshire with an integrated sink, flat-panel cabinets, blue cabinets, quartzite benchtops, white splashback, engineered quartz splashback, white walls, medium hardwood floors, a side-by-side washer and dryer, brown floor and white benchtop.
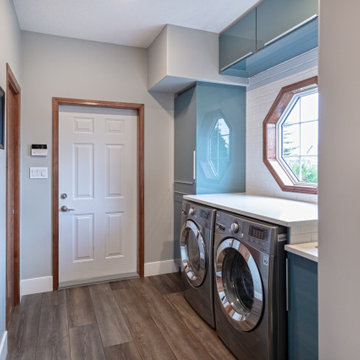
In this project, we started with updating the main floor, installing new flooring and repainting throughout. A wine room was added, along with a butler’s pantry with custom shelving. The kitchen was also completely redone with new cabinetry, quartz countertops, and a tile backsplash. On the second floor, we added more quartz countertops, new mirrors and a freestanding tub as well as other new fixtures and custom cabinets to the ensuite bathroom.
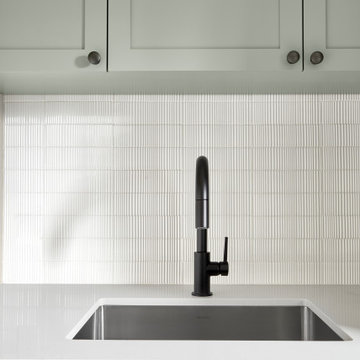
Inspiration for a small transitional utility room in Toronto with an undermount sink, shaker cabinets, blue cabinets, quartz benchtops, white splashback, ceramic splashback, porcelain floors, a stacked washer and dryer, beige floor and white benchtop.
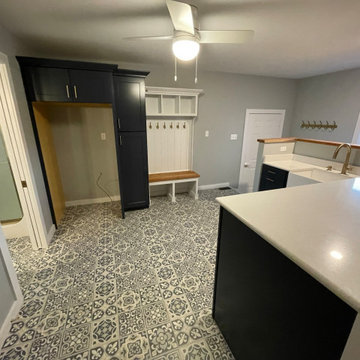
3 cm Quartz countertop with fireclay farmhouse sink; custom built-in elevated laundry, Whirlpool front loading washer and dryer, LVP tile flooring
Photo of a country laundry room in St Louis with a farmhouse sink, shaker cabinets, blue cabinets, quartz benchtops, white splashback, engineered quartz splashback, blue walls, vinyl floors, a concealed washer and dryer, multi-coloured floor and white benchtop.
Photo of a country laundry room in St Louis with a farmhouse sink, shaker cabinets, blue cabinets, quartz benchtops, white splashback, engineered quartz splashback, blue walls, vinyl floors, a concealed washer and dryer, multi-coloured floor and white benchtop.
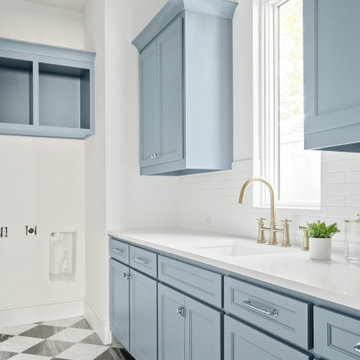
Classic, timeless, and ideally positioned on a picturesque street in the 4100 block, discover this dream home by Jessica Koltun Home. The blend of traditional architecture and contemporary finishes evokes warmth while understated elegance remains constant throughout this Midway Hollow masterpiece. Countless custom features and finishes include museum-quality walls, white oak beams, reeded cabinetry, stately millwork, and white oak wood floors with custom herringbone patterns. First-floor amenities include a barrel vault, a dedicated study, a formal and casual dining room, and a private primary suite adorned in Carrara marble that has direct access to the laundry room. The second features four bedrooms, three bathrooms, and an oversized game room that could also be used as a sixth bedroom. This is your opportunity to own a designer dream home.
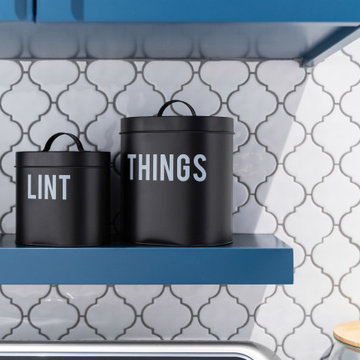
This extensive renovation consisted of a full kitchen and living area remodel, upscale wine cellar room complete with a floor to ceiling wine display wall, office / guest room, and laundry room.
Specific custom cabinetry and millwork, flooring, tile, and lighting, were added to each room to create a contemporary yet lived-in feel. Every detail was carefully chosen to compliment the home owner's style and needs.

Laundry room off of 2nd floor catwalk
Large scandinavian u-shaped dedicated laundry room in Other with an undermount sink, recessed-panel cabinets, blue cabinets, quartz benchtops, white splashback, marble splashback, white walls, ceramic floors, a side-by-side washer and dryer, multi-coloured floor and white benchtop.
Large scandinavian u-shaped dedicated laundry room in Other with an undermount sink, recessed-panel cabinets, blue cabinets, quartz benchtops, white splashback, marble splashback, white walls, ceramic floors, a side-by-side washer and dryer, multi-coloured floor and white benchtop.
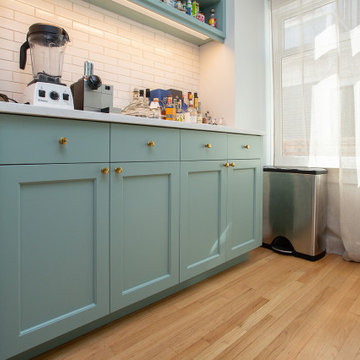
simple blue and white laundry room cabinetry.
Mid-sized traditional galley utility room in Portland with blue cabinets, shaker cabinets, white splashback, stone tile splashback, blue walls, light hardwood floors, a side-by-side washer and dryer, brown floor and white benchtop.
Mid-sized traditional galley utility room in Portland with blue cabinets, shaker cabinets, white splashback, stone tile splashback, blue walls, light hardwood floors, a side-by-side washer and dryer, brown floor and white benchtop.
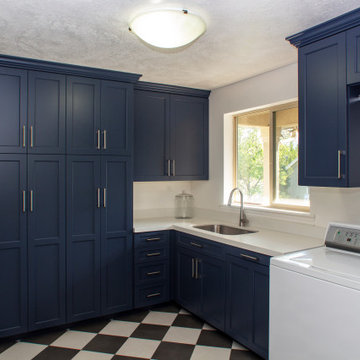
Photo of a large transitional l-shaped utility room in Salt Lake City with an undermount sink, shaker cabinets, blue cabinets, quartz benchtops, white splashback, engineered quartz splashback, white walls, ceramic floors, a side-by-side washer and dryer, multi-coloured floor and white benchtop.
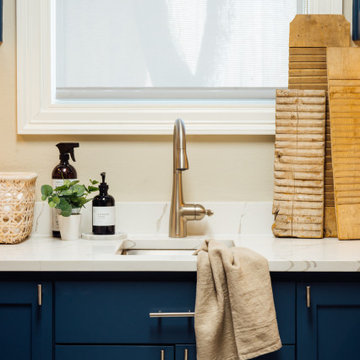
This is an example of a laundry room in Austin with an undermount sink, shaker cabinets, blue cabinets, quartz benchtops, white splashback, engineered quartz splashback, white walls, porcelain floors, a stacked washer and dryer, blue floor and white benchtop.
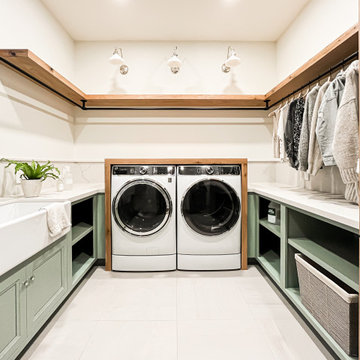
Photo of a large arts and crafts u-shaped dedicated laundry room in San Francisco with a farmhouse sink, recessed-panel cabinets, blue cabinets, quartz benchtops, white splashback, engineered quartz splashback, white walls, porcelain floors, a side-by-side washer and dryer, grey floor and white benchtop.
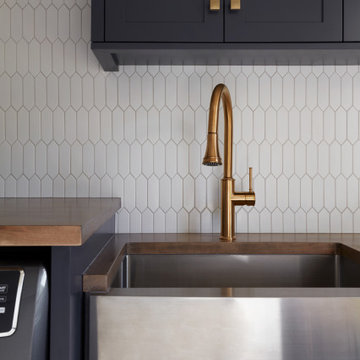
Step into this modern laundry room where sophistication meets rustic charm. The custom cabinets, elegantly painted in a deep navy blue, provide ample storage and set the tone for a stylish space. But the real centrepiece is the stunning bronze farmhouse sink, adding a touch of vintage-inspired luxury to the contemporary design.
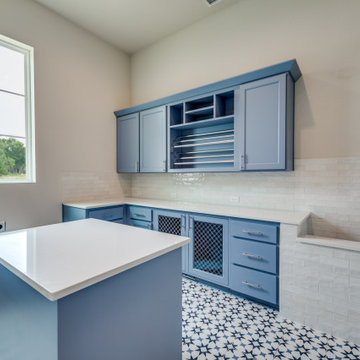
This is an example of a contemporary laundry room in Dallas with shaker cabinets, blue cabinets, quartz benchtops, white splashback, porcelain splashback, white walls, porcelain floors, blue floor and white benchtop.
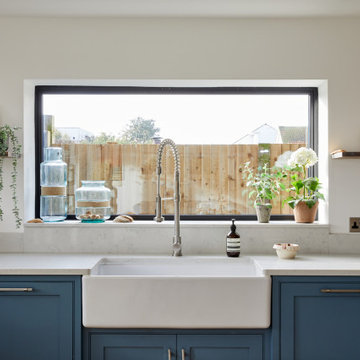
This is an example of a large modern l-shaped laundry room in London with a farmhouse sink, shaker cabinets, blue cabinets, quartzite benchtops, white splashback, window splashback, ceramic floors, brown floor and white benchtop.
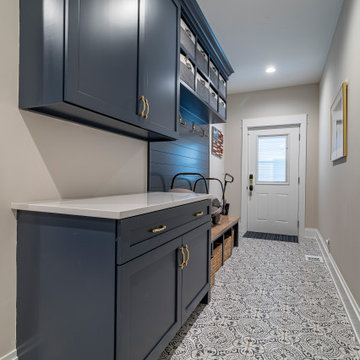
This is an example of a country l-shaped utility room in Chicago with coffered, shaker cabinets, blue cabinets, granite benchtops, white splashback, ceramic splashback, beige walls, ceramic floors, multi-coloured floor, white benchtop and decorative wall panelling.
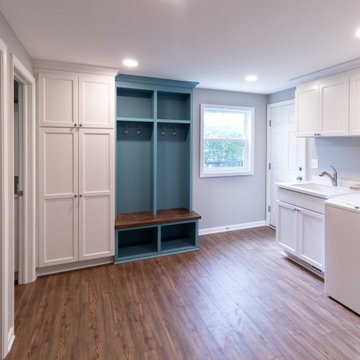
The attached garage was converted into a mudroom creating a first floor laundry space, a full size bathroom with a large walk in storage area.
Design ideas for a large contemporary l-shaped utility room in Cleveland with an undermount sink, shaker cabinets, blue cabinets, quartzite benchtops, white splashback, ceramic splashback, grey walls, medium hardwood floors, a side-by-side washer and dryer, brown floor and white benchtop.
Design ideas for a large contemporary l-shaped utility room in Cleveland with an undermount sink, shaker cabinets, blue cabinets, quartzite benchtops, white splashback, ceramic splashback, grey walls, medium hardwood floors, a side-by-side washer and dryer, brown floor and white benchtop.
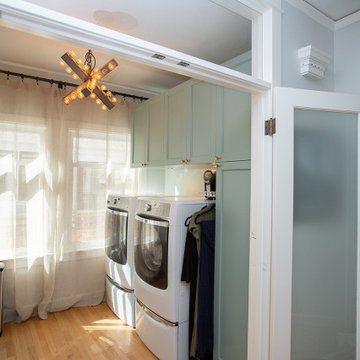
simple blue and white laundry room cabinetry.
Photo of a mid-sized traditional galley utility room in Portland with blue cabinets, shaker cabinets, white splashback, stone tile splashback, blue walls, light hardwood floors, a side-by-side washer and dryer, brown floor and white benchtop.
Photo of a mid-sized traditional galley utility room in Portland with blue cabinets, shaker cabinets, white splashback, stone tile splashback, blue walls, light hardwood floors, a side-by-side washer and dryer, brown floor and white benchtop.
Laundry Room Design Ideas with Blue Cabinets and White Splashback
11