Laundry Room Design Ideas with an Undermount Sink and Brick Floors
Refine by:
Budget
Sort by:Popular Today
1 - 20 of 101 photos
Item 1 of 3
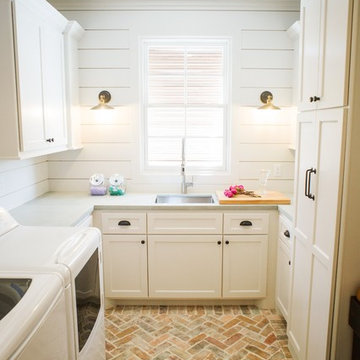
Mid-sized country u-shaped dedicated laundry room in Houston with an undermount sink, recessed-panel cabinets, white cabinets, white walls, brick floors, a side-by-side washer and dryer, beige floor, grey benchtop and concrete benchtops.
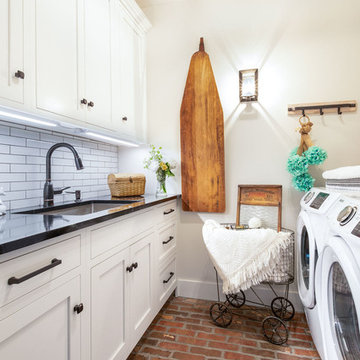
Photo of a country dedicated laundry room in Burlington with an undermount sink, shaker cabinets, white cabinets, white walls, brick floors, a side-by-side washer and dryer, red floor and black benchtop.

Large home office/laundry room with gobs of built-in custom cabinets and storage, a rustic brick floor, and oversized pendant light. This is the second home office in this house.
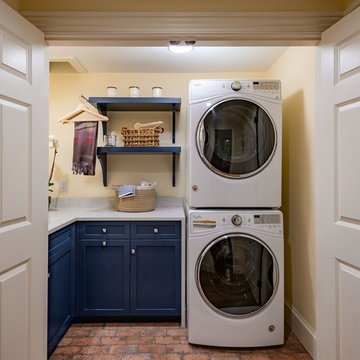
Fun yet functional laundry!
photos by Rob Karosis
Design ideas for a small traditional l-shaped dedicated laundry room in Boston with an undermount sink, recessed-panel cabinets, blue cabinets, quartz benchtops, yellow walls, brick floors, a stacked washer and dryer, red floor and grey benchtop.
Design ideas for a small traditional l-shaped dedicated laundry room in Boston with an undermount sink, recessed-panel cabinets, blue cabinets, quartz benchtops, yellow walls, brick floors, a stacked washer and dryer, red floor and grey benchtop.
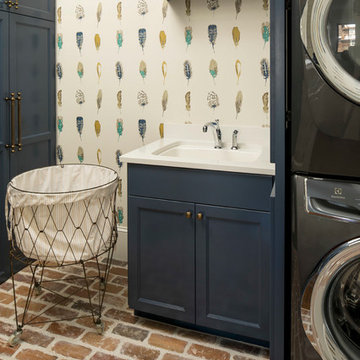
Laundry Room
Troy Theis Photography
Photo of a small transitional l-shaped dedicated laundry room in Minneapolis with recessed-panel cabinets, blue cabinets, quartz benchtops, multi-coloured walls, brick floors, a stacked washer and dryer and an undermount sink.
Photo of a small transitional l-shaped dedicated laundry room in Minneapolis with recessed-panel cabinets, blue cabinets, quartz benchtops, multi-coloured walls, brick floors, a stacked washer and dryer and an undermount sink.

Laundry Room in clean crisp whites with a warm brick tile floor. Engineered Quartz Color: Rio.
Small contemporary galley dedicated laundry room in Detroit with an undermount sink, shaker cabinets, white cabinets, quartz benchtops, white splashback, engineered quartz splashback, white walls, brick floors, a stacked washer and dryer, brown floor and white benchtop.
Small contemporary galley dedicated laundry room in Detroit with an undermount sink, shaker cabinets, white cabinets, quartz benchtops, white splashback, engineered quartz splashback, white walls, brick floors, a stacked washer and dryer, brown floor and white benchtop.

Nestled within the heart of a rustic farmhouse, the laundry room stands as a sanctuary of both practicality and rustic elegance. Stepping inside, one is immediately greeted by the warmth of the space, accentuated by the cozy interplay of elements.
The built-in cabinetry, painted in a deep rich green, exudes a timeless charm while providing abundant storage solutions. Every nook and cranny has been carefully designed to offer a place for everything, ensuring clutter is kept at bay.
A backdrop of shiplap wall treatment adds to the room's rustic allure, its horizontal lines drawing the eye and creating a sense of continuity. Against this backdrop, brass hardware gleams, casting a soft, golden glow that enhances the room's vintage appeal.
Beneath one's feet lies a masterful display of craftsmanship: heated brick floors arranged in a herringbone pattern. As the warmth seeps into the room, it invites one to linger a little longer, transforming mundane tasks into moments of comfort and solace.
Above a pin board, a vintage picture light casts a soft glow, illuminating cherished memories and inspirations. It's a subtle nod to the past, adding a touch of nostalgia to the room's ambiance.
Floating shelves adorn the walls, offering a platform for displaying treasured keepsakes and decorative accents. Crafted from rustic oak, they echo the warmth of the cabinetry, further enhancing the room's cohesive design.
In this laundry room, every element has been carefully curated to evoke a sense of rustic charm and understated luxury. It's a space where functionality meets beauty, where everyday chores become a joy, and where the timeless allure of farmhouse living is celebrated in every detail.

Large country utility room in Other with an undermount sink, shaker cabinets, white cabinets, wood benchtops, white walls, brick floors, a side-by-side washer and dryer, red floor, brown benchtop and decorative wall panelling.

Osbourne & Little "Derwent" wallpaper celebrates the homeowners love of her pet koi fish.
Inspiration for a small eclectic galley utility room in San Francisco with an undermount sink, recessed-panel cabinets, orange cabinets, quartzite benchtops, beige splashback, ceramic splashback, multi-coloured walls, brick floors, a side-by-side washer and dryer, multi-coloured floor, green benchtop, wood and wallpaper.
Inspiration for a small eclectic galley utility room in San Francisco with an undermount sink, recessed-panel cabinets, orange cabinets, quartzite benchtops, beige splashback, ceramic splashback, multi-coloured walls, brick floors, a side-by-side washer and dryer, multi-coloured floor, green benchtop, wood and wallpaper.

Design ideas for a mid-sized transitional dedicated laundry room in Atlanta with an undermount sink, grey cabinets, solid surface benchtops, grey splashback, timber splashback, brick floors, a side-by-side washer and dryer, brown floor, grey benchtop and wood walls.
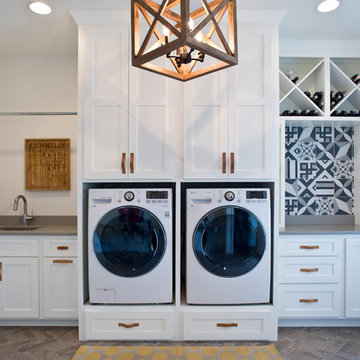
(c) Cipher Imaging Architectural Photography
Design ideas for a modern single-wall utility room in Other with an undermount sink, raised-panel cabinets, white cabinets, quartz benchtops, white walls, brick floors, a side-by-side washer and dryer and multi-coloured floor.
Design ideas for a modern single-wall utility room in Other with an undermount sink, raised-panel cabinets, white cabinets, quartz benchtops, white walls, brick floors, a side-by-side washer and dryer and multi-coloured floor.
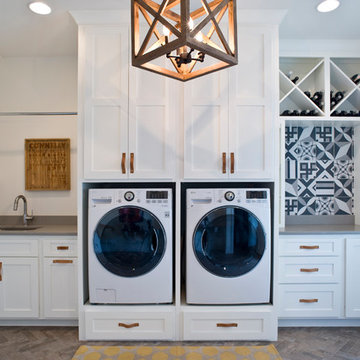
(c) Cipher Imaging Architectural Photography
Small modern single-wall utility room in Other with an undermount sink, raised-panel cabinets, white cabinets, quartz benchtops, white walls, brick floors, a side-by-side washer and dryer and multi-coloured floor.
Small modern single-wall utility room in Other with an undermount sink, raised-panel cabinets, white cabinets, quartz benchtops, white walls, brick floors, a side-by-side washer and dryer and multi-coloured floor.

U-shaped utility room in Other with an undermount sink, shaker cabinets, grey cabinets, white splashback, grey walls, brick floors, an integrated washer and dryer and white benchtop.
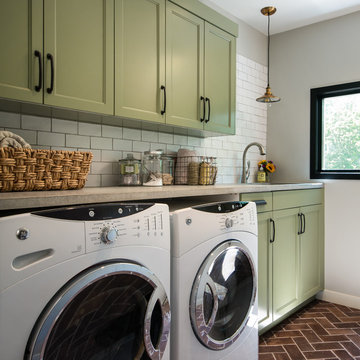
Kate Benjamin Photograohy
Design ideas for a mid-sized transitional single-wall dedicated laundry room in Detroit with an undermount sink, recessed-panel cabinets, green cabinets, concrete benchtops, grey walls, brick floors and a side-by-side washer and dryer.
Design ideas for a mid-sized transitional single-wall dedicated laundry room in Detroit with an undermount sink, recessed-panel cabinets, green cabinets, concrete benchtops, grey walls, brick floors and a side-by-side washer and dryer.

This laundry room is what dreams are made of… ?
A double washer and dryer, marble lined utility sink, and custom mudroom with built-in storage? We are swooning.
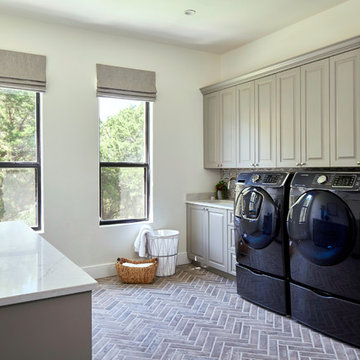
Matthew Niemann Photography
Photo of a transitional galley laundry room in Other with an undermount sink, raised-panel cabinets, grey cabinets, white walls, brick floors, a side-by-side washer and dryer, brown floor and beige benchtop.
Photo of a transitional galley laundry room in Other with an undermount sink, raised-panel cabinets, grey cabinets, white walls, brick floors, a side-by-side washer and dryer, brown floor and beige benchtop.
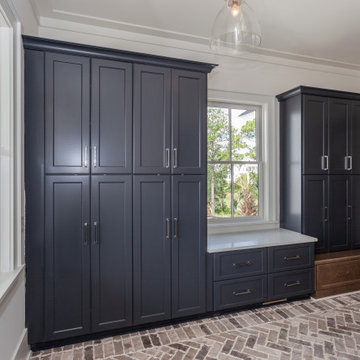
Inspiration for an expansive beach style l-shaped utility room in Charleston with an undermount sink, beaded inset cabinets, blue cabinets, quartz benchtops, white splashback, subway tile splashback, white walls, brick floors, a side-by-side washer and dryer and white benchtop.
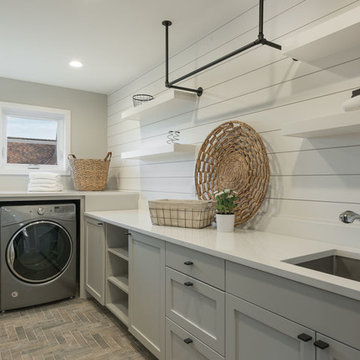
Robert Brittingham|RJN Imaging
Builder: The Thomas Group
Staging: Open House LLC
Inspiration for a mid-sized contemporary l-shaped dedicated laundry room in Seattle with an undermount sink, shaker cabinets, grey cabinets, solid surface benchtops, white walls, brick floors, a side-by-side washer and dryer and red floor.
Inspiration for a mid-sized contemporary l-shaped dedicated laundry room in Seattle with an undermount sink, shaker cabinets, grey cabinets, solid surface benchtops, white walls, brick floors, a side-by-side washer and dryer and red floor.
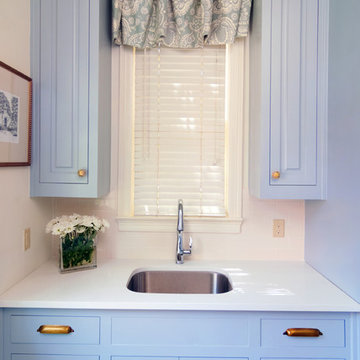
Don Kadair
Design ideas for a mid-sized transitional galley dedicated laundry room in New Orleans with an undermount sink, raised-panel cabinets, blue cabinets, quartz benchtops, white walls, a side-by-side washer and dryer, brick floors, brown floor and white benchtop.
Design ideas for a mid-sized transitional galley dedicated laundry room in New Orleans with an undermount sink, raised-panel cabinets, blue cabinets, quartz benchtops, white walls, a side-by-side washer and dryer, brick floors, brown floor and white benchtop.
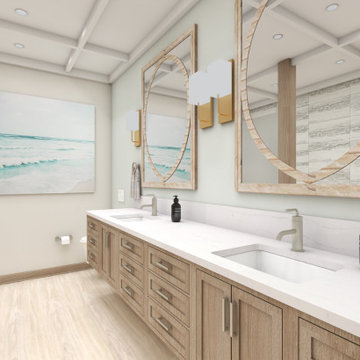
This is an example of a mid-sized country galley utility room with an undermount sink, beaded inset cabinets, white cabinets, quartz benchtops, beige walls, brick floors, a side-by-side washer and dryer, pink floor and white benchtop.
Laundry Room Design Ideas with an Undermount Sink and Brick Floors
1