Laundry Room Design Ideas with Beige Cabinets and Brick Floors
Refine by:
Budget
Sort by:Popular Today
1 - 6 of 6 photos
Item 1 of 3
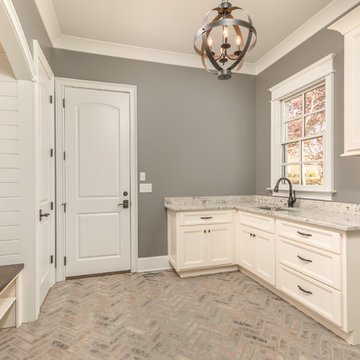
Photo of a mid-sized traditional u-shaped utility room in Other with an undermount sink, recessed-panel cabinets, beige cabinets, granite benchtops, grey walls and brick floors.
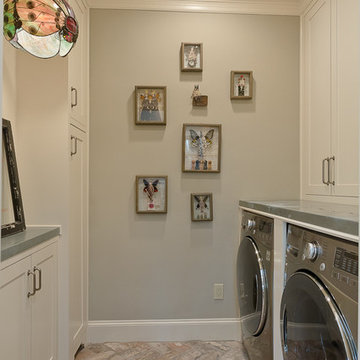
Mirador Builders
This is an example of a mid-sized transitional galley utility room in Houston with beige cabinets, zinc benchtops, grey walls, brick floors and a side-by-side washer and dryer.
This is an example of a mid-sized transitional galley utility room in Houston with beige cabinets, zinc benchtops, grey walls, brick floors and a side-by-side washer and dryer.
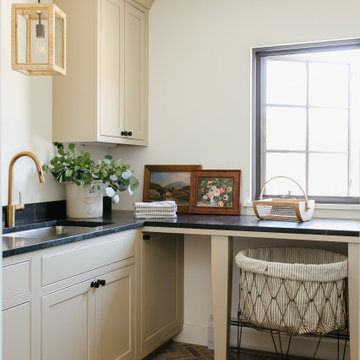
This is a beautiful ranch home remodel in Greenwood Village for a family of 5. Look for kitchen photos coming later this summer!
Large transitional dedicated laundry room in Denver with an undermount sink, recessed-panel cabinets, beige cabinets, quartzite benchtops, white walls, brick floors and black benchtop.
Large transitional dedicated laundry room in Denver with an undermount sink, recessed-panel cabinets, beige cabinets, quartzite benchtops, white walls, brick floors and black benchtop.
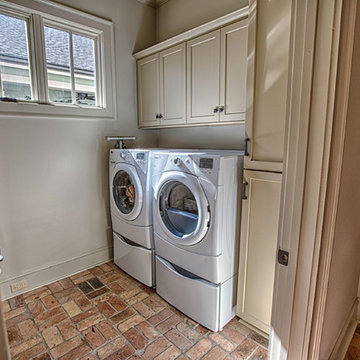
Photography: Lance Holloway
Photo of a small traditional galley dedicated laundry room in Birmingham with beige cabinets, brick floors, a side-by-side washer and dryer and shaker cabinets.
Photo of a small traditional galley dedicated laundry room in Birmingham with beige cabinets, brick floors, a side-by-side washer and dryer and shaker cabinets.
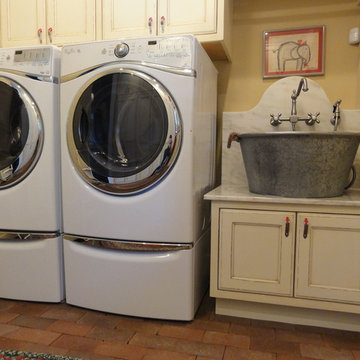
Inspiration for a small traditional single-wall dedicated laundry room in Boise with a single-bowl sink, recessed-panel cabinets, marble benchtops, yellow walls, brick floors, a side-by-side washer and dryer and beige cabinets.
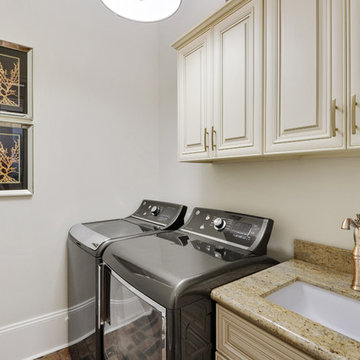
Laundry day will be a breeze in this beautiful and functional room. The sink with granite countertop make a great space to soak items while a folding area on the opposite side make laundry day convenient.
Laundry Room Design Ideas with Beige Cabinets and Brick Floors
1