Laundry Room Design Ideas with Brown Benchtop
Refine by:
Budget
Sort by:Popular Today
41 - 56 of 56 photos
Item 1 of 3
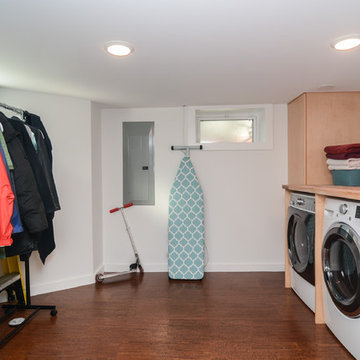
Mid-sized transitional laundry room in Boston with wood benchtops, white walls, medium hardwood floors, a side-by-side washer and dryer, brown floor and brown benchtop.
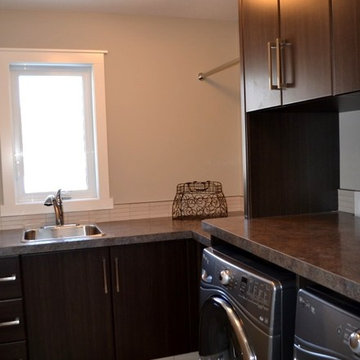
Design ideas for a mid-sized transitional l-shaped dedicated laundry room in Calgary with a drop-in sink, flat-panel cabinets, dark wood cabinets, quartz benchtops, beige walls, porcelain floors, a side-by-side washer and dryer, beige floor and brown benchtop.
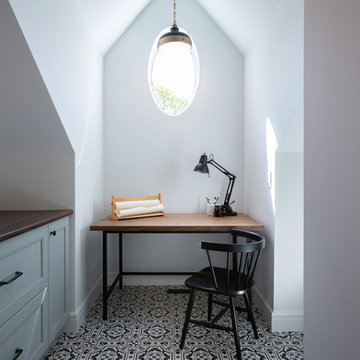
A North River Heights Home by Alair Homes. With classic styling in one of Winnipeg’s most desirable neighbourhoods, this new home build combines charming River Heights design elements with modern and luxurious features.
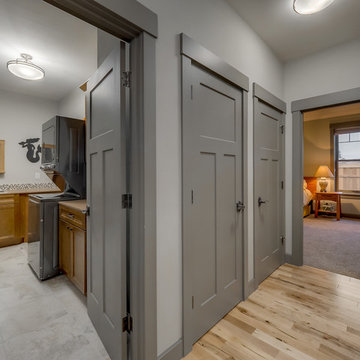
Mid-sized transitional l-shaped dedicated laundry room in Portland with a drop-in sink, recessed-panel cabinets, medium wood cabinets, quartz benchtops, grey walls, slate floors, a stacked washer and dryer, white floor and brown benchtop.
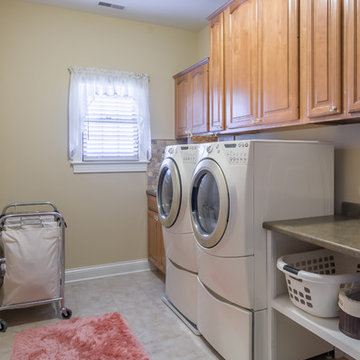
Large traditional galley dedicated laundry room in Chicago with recessed-panel cabinets, medium wood cabinets, granite benchtops, laminate floors, a side-by-side washer and dryer, beige floor, beige walls, a drop-in sink, brown splashback, marble splashback, brown benchtop, wallpaper and wallpaper.
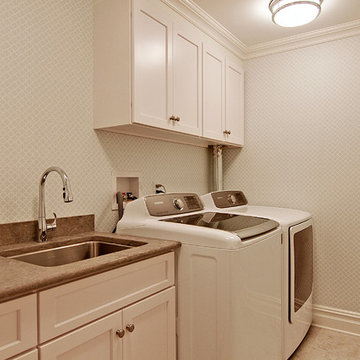
Mid-sized traditional single-wall dedicated laundry room in New York with an undermount sink, recessed-panel cabinets, white cabinets, granite benchtops, grey walls, porcelain floors, a side-by-side washer and dryer, beige floor and brown benchtop.
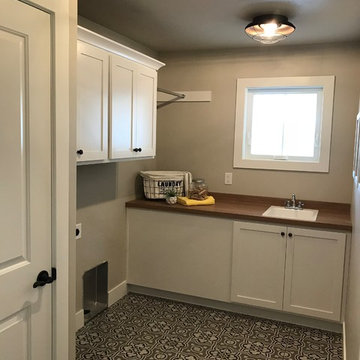
This is an example of a large dedicated laundry room in Other with a drop-in sink, shaker cabinets, white cabinets, laminate benchtops, beige walls, ceramic floors, a side-by-side washer and dryer, grey floor and brown benchtop.
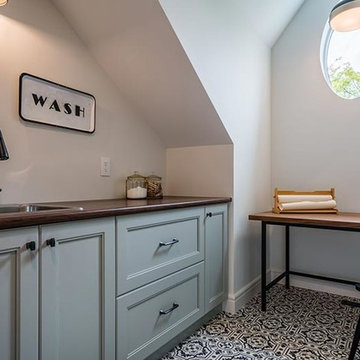
Design ideas for a mid-sized traditional u-shaped utility room in Other with a drop-in sink, shaker cabinets, grey cabinets, laminate benchtops, white walls, linoleum floors, multi-coloured floor and brown benchtop.
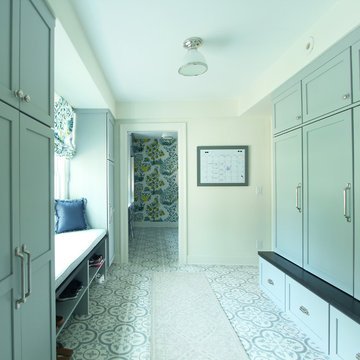
Mid-sized transitional galley dedicated laundry room in Other with shaker cabinets, blue cabinets, wood benchtops, white walls, porcelain floors and brown benchtop.
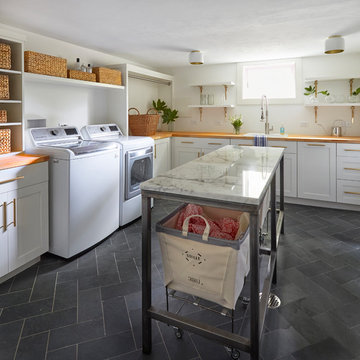
Free ebook, Creating the Ideal Kitchen. DOWNLOAD NOW
Working with this Glen Ellyn client was so much fun the first time around, we were thrilled when they called to say they were considering moving across town and might need some help with a bit of design work at the new house.
The kitchen in the new house had been recently renovated, but it was not exactly what they wanted. What started out as a few tweaks led to a pretty big overhaul of the kitchen, mudroom and laundry room. Luckily, we were able to use re-purpose the old kitchen cabinetry and custom island in the remodeling of the new laundry room — win-win!
As parents of two young girls, it was important for the homeowners to have a spot to store equipment, coats and all the “behind the scenes” necessities away from the main part of the house which is a large open floor plan. The existing basement mudroom and laundry room had great bones and both rooms were very large.
To make the space more livable and comfortable, we laid slate tile on the floor and added a built-in desk area, coat/boot area and some additional tall storage. We also reworked the staircase, added a new stair runner, gave a facelift to the walk-in closet at the foot of the stairs, and built a coat closet. The end result is a multi-functional, large comfortable room to come home to!
Just beyond the mudroom is the new laundry room where we re-used the cabinets and island from the original kitchen. The new laundry room also features a small powder room that used to be just a toilet in the middle of the room.
You can see the island from the old kitchen that has been repurposed for a laundry folding table. The other countertops are maple butcherblock, and the gold accents from the other rooms are carried through into this room. We were also excited to unearth an existing window and bring some light into the room.
Designed by: Susan Klimala, CKD, CBD
Photography by: Michael Alan Kaskel
For more information on kitchen and bath design ideas go to: www.kitchenstudio-ge.com
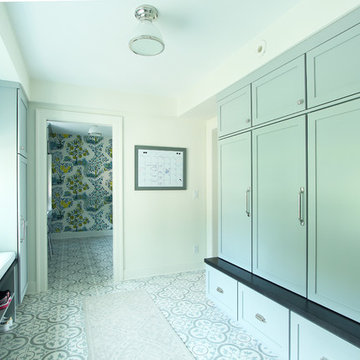
This is an example of a mid-sized transitional galley dedicated laundry room in Other with shaker cabinets, blue cabinets, wood benchtops, white walls, porcelain floors and brown benchtop.
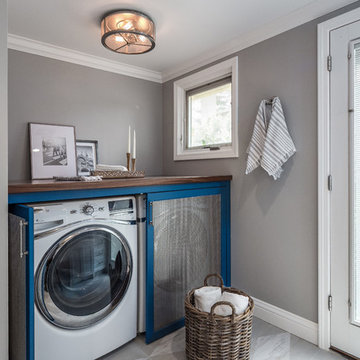
Mid-sized transitional laundry room in San Francisco with shaker cabinets, blue cabinets, wood benchtops, grey walls, porcelain floors, a side-by-side washer and dryer, grey floor and brown benchtop.
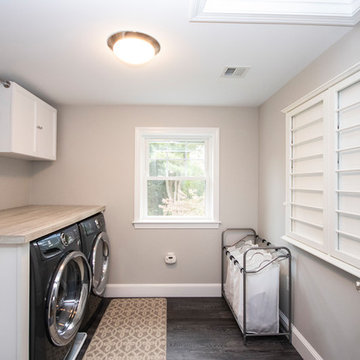
This is an example of a mid-sized transitional single-wall dedicated laundry room in Boston with a drop-in sink, recessed-panel cabinets, white cabinets, laminate benchtops, grey walls, vinyl floors, a side-by-side washer and dryer, grey floor and brown benchtop.
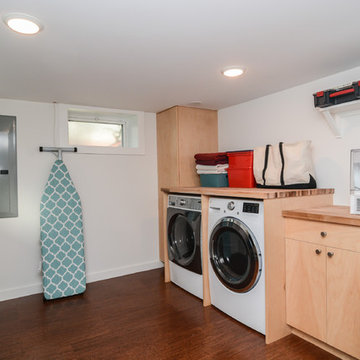
Design ideas for a mid-sized transitional laundry room in Boston with wood benchtops, white walls, medium hardwood floors, a side-by-side washer and dryer, brown floor and brown benchtop.
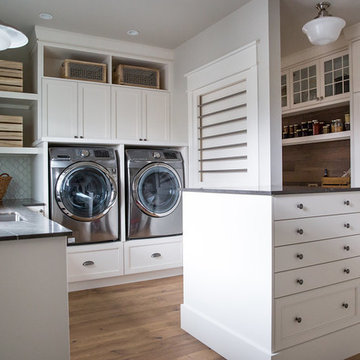
Lindsay Nichols
Inspiration for a mid-sized transitional laundry room in Calgary with an undermount sink, beaded inset cabinets, white cabinets, marble benchtops, grey walls, medium hardwood floors, a side-by-side washer and dryer, brown floor and brown benchtop.
Inspiration for a mid-sized transitional laundry room in Calgary with an undermount sink, beaded inset cabinets, white cabinets, marble benchtops, grey walls, medium hardwood floors, a side-by-side washer and dryer, brown floor and brown benchtop.
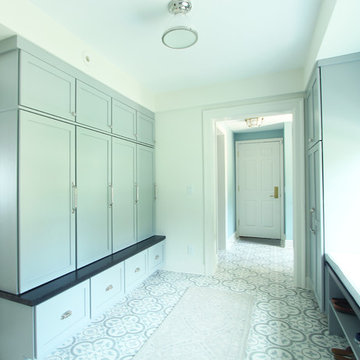
Design ideas for a mid-sized transitional galley dedicated laundry room in Other with shaker cabinets, blue cabinets, wood benchtops, white walls, porcelain floors and brown benchtop.
Laundry Room Design Ideas with Brown Benchtop
3