Laundry Room Design Ideas with Brown Cabinets
Refine by:
Budget
Sort by:Popular Today
1 - 13 of 13 photos
Item 1 of 3
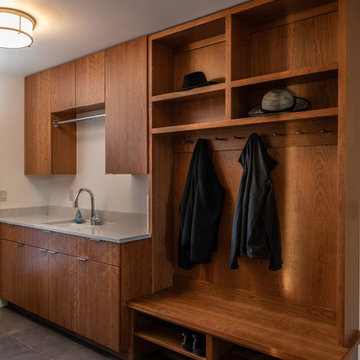
Photography by Stephen Brousseau.
Inspiration for a mid-sized contemporary galley utility room in Seattle with an undermount sink, flat-panel cabinets, brown cabinets, solid surface benchtops, white walls, porcelain floors, a side-by-side washer and dryer, grey floor and grey benchtop.
Inspiration for a mid-sized contemporary galley utility room in Seattle with an undermount sink, flat-panel cabinets, brown cabinets, solid surface benchtops, white walls, porcelain floors, a side-by-side washer and dryer, grey floor and grey benchtop.
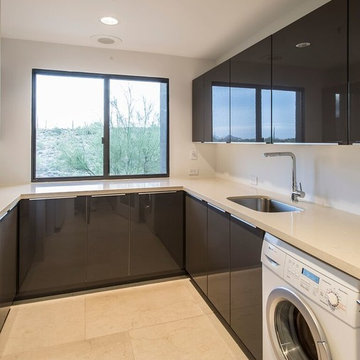
Photo of a mid-sized modern u-shaped utility room in Phoenix with an undermount sink, flat-panel cabinets, brown cabinets, solid surface benchtops, white walls, ceramic floors, a side-by-side washer and dryer and beige floor.
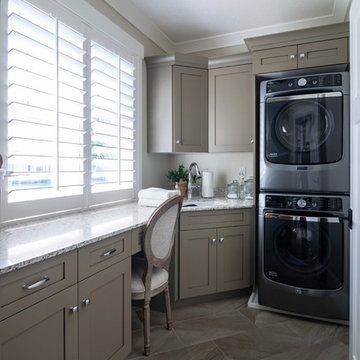
Design ideas for a mid-sized transitional single-wall dedicated laundry room in Salt Lake City with recessed-panel cabinets, brown cabinets, granite benchtops, beige walls, ceramic floors, a stacked washer and dryer, beige floor and an undermount sink.
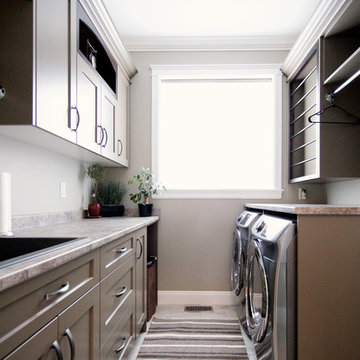
Laundry room is built for function and beauty - looking sleek and incredibly usable. Tons of storage and room for folding, hanging clothing and drying.
Photo by: Brice Ferre
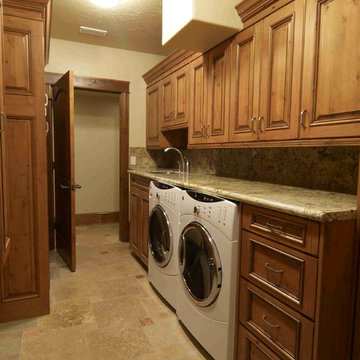
Inspiration for a large country galley dedicated laundry room in Denver with a drop-in sink, raised-panel cabinets, brown cabinets, granite benchtops, beige walls, ceramic floors and a side-by-side washer and dryer.
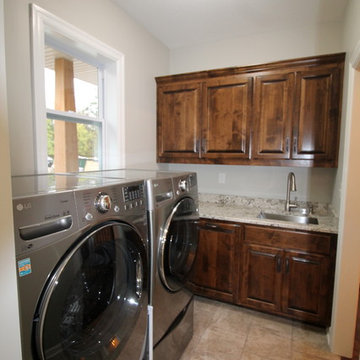
Laundry room with sink.
This is an example of a small traditional galley dedicated laundry room in Kansas City with an undermount sink, raised-panel cabinets, brown cabinets, granite benchtops, beige walls, porcelain floors, a side-by-side washer and dryer, beige floor and multi-coloured benchtop.
This is an example of a small traditional galley dedicated laundry room in Kansas City with an undermount sink, raised-panel cabinets, brown cabinets, granite benchtops, beige walls, porcelain floors, a side-by-side washer and dryer, beige floor and multi-coloured benchtop.
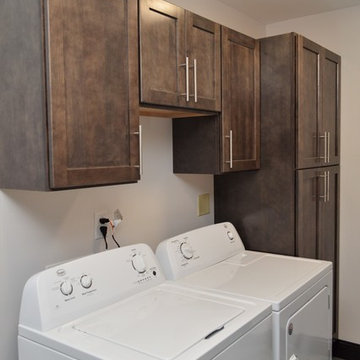
Haas Signature Collection
Wood Species: Maple
Cabinet Finish: Caraway (discontinued)
Door Style: Shakertown
Inspiration for a small contemporary single-wall dedicated laundry room in Chicago with shaker cabinets, brown cabinets, white walls and a side-by-side washer and dryer.
Inspiration for a small contemporary single-wall dedicated laundry room in Chicago with shaker cabinets, brown cabinets, white walls and a side-by-side washer and dryer.
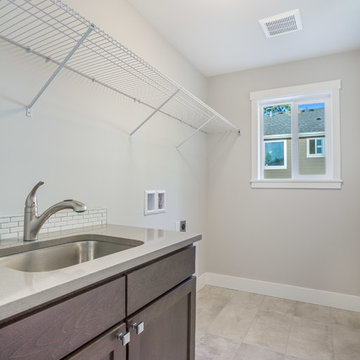
Laundry room with tile floor, undermount stainless sink and quartz countertops.
Design ideas for a mid-sized traditional single-wall dedicated laundry room in Seattle with an undermount sink, shaker cabinets, brown cabinets, quartz benchtops, grey walls, ceramic floors, a side-by-side washer and dryer and beige floor.
Design ideas for a mid-sized traditional single-wall dedicated laundry room in Seattle with an undermount sink, shaker cabinets, brown cabinets, quartz benchtops, grey walls, ceramic floors, a side-by-side washer and dryer and beige floor.
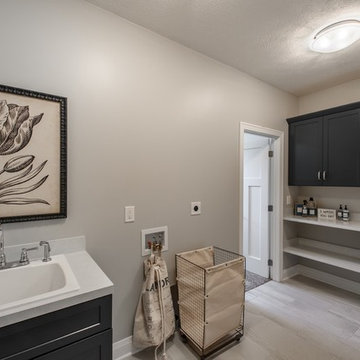
Photo of a mid-sized arts and crafts utility room in Cleveland with a drop-in sink, brown cabinets, grey walls and white benchtop.
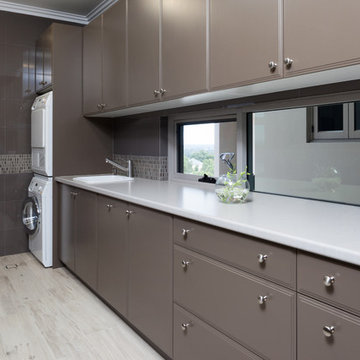
Laminate bench: Duropal Sahara Light Grey R6455VV with 40mm edges.
Doors/drawers: satin lacquer Dulux Jasper.
Handles: Annabelle satin nickle by Bauer.
Note: Tiles and other features unknown - by owner.
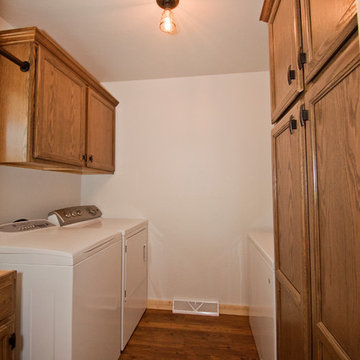
Right down the road from Klover House near High Falls in Crivitz, WI sits another DW3 masterpiece. Let's give a warm welcome to the Murawski House. This home is rustic elegance. The perfect marriage between modern decor and Up North charm. Please, take a look around and let us know if you have any questions. Thank you, Murawski Family. It was a pleasure.
Photo credit: Kim Hanson Photography, Art and Design Cabinetry: Atwood Cabinetry Special thanks to the following businesses who also made this dream home a reality: Maiden LAKE Plumbing LLC Kempka Excavating Mertens Electric, LLC A&M Heating, Cooling and Fireplace Sales
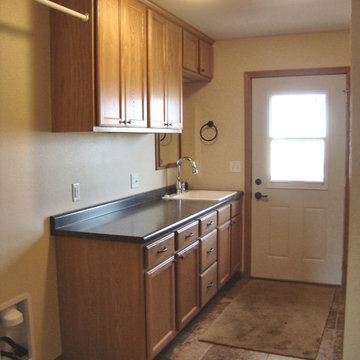
This is the combination mud room and laundry room. This space used to be part of the existing single car garage.
This is an example of a mid-sized transitional galley utility room in Other with a drop-in sink, shaker cabinets, brown cabinets, laminate benchtops, yellow walls, ceramic floors, a side-by-side washer and dryer, brown floor and black benchtop.
This is an example of a mid-sized transitional galley utility room in Other with a drop-in sink, shaker cabinets, brown cabinets, laminate benchtops, yellow walls, ceramic floors, a side-by-side washer and dryer, brown floor and black benchtop.
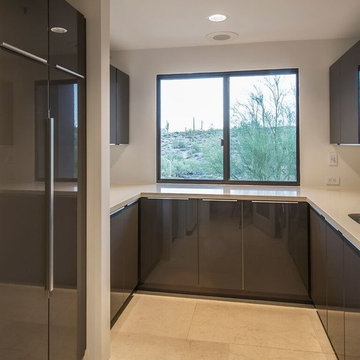
Design ideas for a mid-sized modern u-shaped utility room in Phoenix with an undermount sink, flat-panel cabinets, brown cabinets, solid surface benchtops, white walls, ceramic floors, a side-by-side washer and dryer and beige floor.
Laundry Room Design Ideas with Brown Cabinets
1