Statement Lighting Laundry Room Design Ideas with Brown Floor
Sort by:Popular Today
1 - 7 of 7 photos
Item 1 of 3
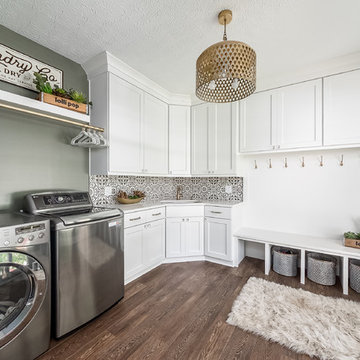
Design ideas for a transitional l-shaped utility room in Columbus with an undermount sink, shaker cabinets, white cabinets, green walls, dark hardwood floors, a side-by-side washer and dryer, brown floor and white benchtop.
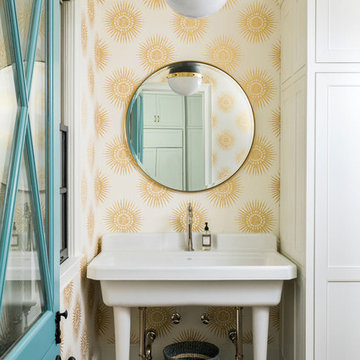
circa lighting, classic design, custom cabinets, inset cabinetry, kohler, renovation,
Transitional laundry room in Atlanta with an utility sink, beaded inset cabinets, white cabinets, multi-coloured walls, dark hardwood floors and brown floor.
Transitional laundry room in Atlanta with an utility sink, beaded inset cabinets, white cabinets, multi-coloured walls, dark hardwood floors and brown floor.
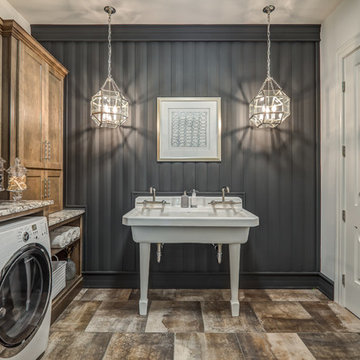
Dawn Smith Photography
Inspiration for a large traditional single-wall dedicated laundry room in Cincinnati with recessed-panel cabinets, medium wood cabinets, grey walls, a side-by-side washer and dryer, brown floor, an utility sink, granite benchtops, porcelain floors and multi-coloured benchtop.
Inspiration for a large traditional single-wall dedicated laundry room in Cincinnati with recessed-panel cabinets, medium wood cabinets, grey walls, a side-by-side washer and dryer, brown floor, an utility sink, granite benchtops, porcelain floors and multi-coloured benchtop.
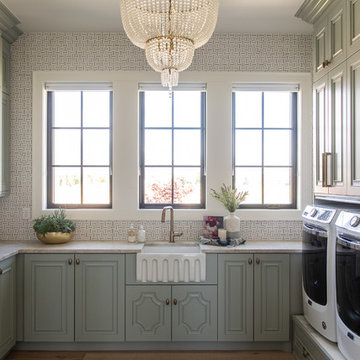
Photo of a country u-shaped dedicated laundry room in Salt Lake City with a farmhouse sink, raised-panel cabinets, green cabinets, multi-coloured walls, medium hardwood floors, a side-by-side washer and dryer, brown floor and beige benchtop.
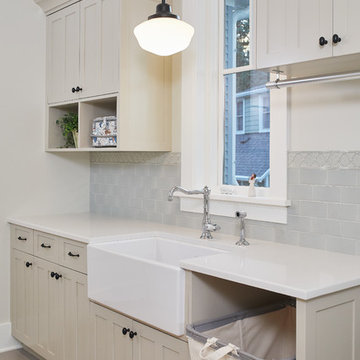
Ashley Avila Photography
Inspiration for a country single-wall dedicated laundry room in Grand Rapids with a farmhouse sink, shaker cabinets, beige cabinets, brown floor, white benchtop, solid surface benchtops and grey walls.
Inspiration for a country single-wall dedicated laundry room in Grand Rapids with a farmhouse sink, shaker cabinets, beige cabinets, brown floor, white benchtop, solid surface benchtops and grey walls.
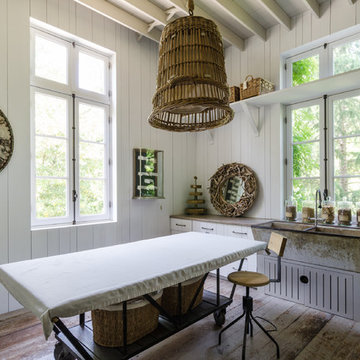
“I LIKE THE WAY YOU WORK IT... I GOT TO BASKET UP “
Country utility room in Atlanta with an utility sink, flat-panel cabinets, white cabinets, white walls, medium hardwood floors, brown floor and brown benchtop.
Country utility room in Atlanta with an utility sink, flat-panel cabinets, white cabinets, white walls, medium hardwood floors, brown floor and brown benchtop.
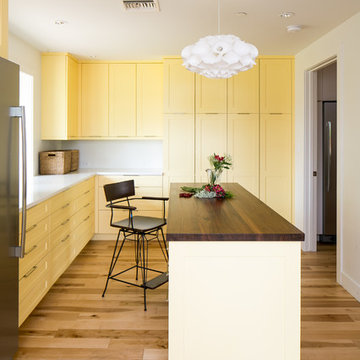
Photography: Ryan Garvin
Inspiration for a midcentury l-shaped utility room in Phoenix with yellow cabinets, quartzite benchtops, white walls, light hardwood floors, a concealed washer and dryer, shaker cabinets, brown floor and white benchtop.
Inspiration for a midcentury l-shaped utility room in Phoenix with yellow cabinets, quartzite benchtops, white walls, light hardwood floors, a concealed washer and dryer, shaker cabinets, brown floor and white benchtop.
Statement Lighting Laundry Room Design Ideas with Brown Floor
1