Laundry Room Design Ideas with Ceramic Floors
Refine by:
Budget
Sort by:Popular Today
1 - 9 of 9 photos
Item 1 of 3
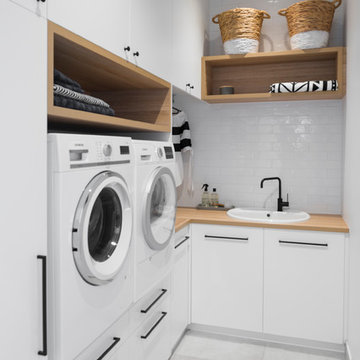
Colindale Design / CR3 Studio
Photo of a small beach style l-shaped dedicated laundry room in Adelaide with a drop-in sink, white cabinets, wood benchtops, white walls, ceramic floors, a side-by-side washer and dryer, brown benchtop, flat-panel cabinets and grey floor.
Photo of a small beach style l-shaped dedicated laundry room in Adelaide with a drop-in sink, white cabinets, wood benchtops, white walls, ceramic floors, a side-by-side washer and dryer, brown benchtop, flat-panel cabinets and grey floor.
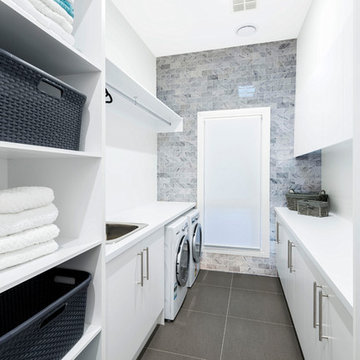
The laundry includes a tiled feature wall and custom built cabinetry providing plenty of storage and work space.
Photography provided by Precon Living
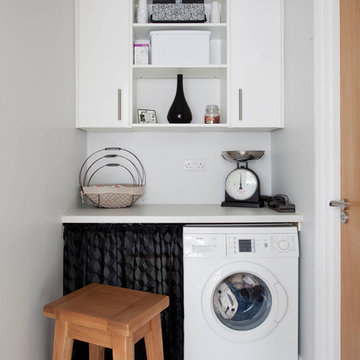
hand crafted kitchen, from our 2016 Classic Collection for a large extension of a family home in Portmarnock. Painted in custom Dillons colours and finished with luxury granite surfaces. The design was created bespoke by us and features chunky gable detail on island, and custom overmantel. The design also features moulded skirting wrap round on the island and a built in pantry unit. Appliances include premium specification Miele ovens and a polished chrome Quooker Fusion tap.
Images infinitymedia
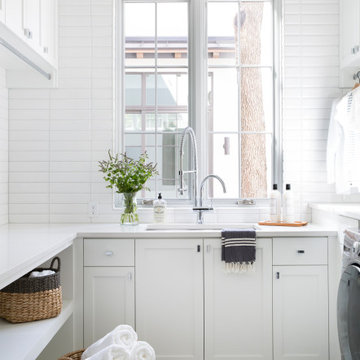
Photography by Buff Strickland
Mediterranean u-shaped utility room in Austin with an undermount sink, shaker cabinets, white cabinets, white walls, ceramic floors, beige floor and white benchtop.
Mediterranean u-shaped utility room in Austin with an undermount sink, shaker cabinets, white cabinets, white walls, ceramic floors, beige floor and white benchtop.

Williamson Photography
Inspiration for a small beach style galley dedicated laundry room in Other with an undermount sink, shaker cabinets, white cabinets, granite benchtops, blue walls, ceramic floors, a side-by-side washer and dryer and brown floor.
Inspiration for a small beach style galley dedicated laundry room in Other with an undermount sink, shaker cabinets, white cabinets, granite benchtops, blue walls, ceramic floors, a side-by-side washer and dryer and brown floor.
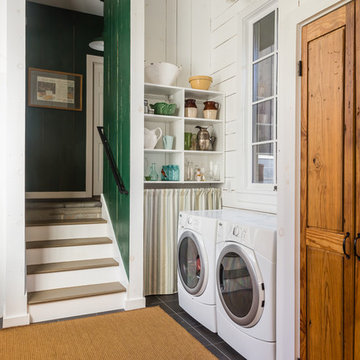
Catherine Nguyen
Design ideas for a mid-sized traditional u-shaped utility room in Raleigh with ceramic floors, a side-by-side washer and dryer, medium wood cabinets and white walls.
Design ideas for a mid-sized traditional u-shaped utility room in Raleigh with ceramic floors, a side-by-side washer and dryer, medium wood cabinets and white walls.
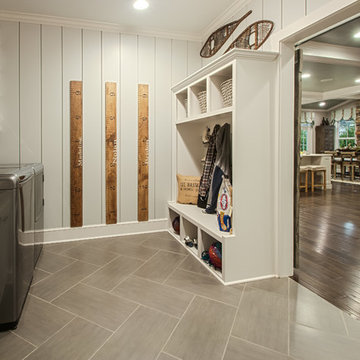
Photo of a traditional galley utility room in Cincinnati with a drop-in sink, recessed-panel cabinets, white cabinets, white walls, ceramic floors, a side-by-side washer and dryer and grey floor.
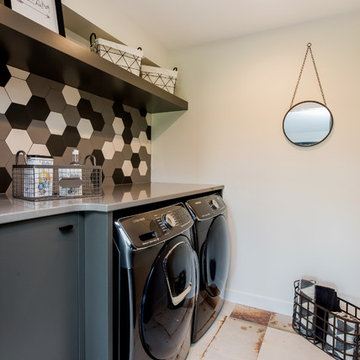
This is an example of a mid-sized transitional single-wall dedicated laundry room in Other with flat-panel cabinets, grey cabinets, laminate benchtops, white walls, ceramic floors, a side-by-side washer and dryer, multi-coloured floor and grey benchtop.
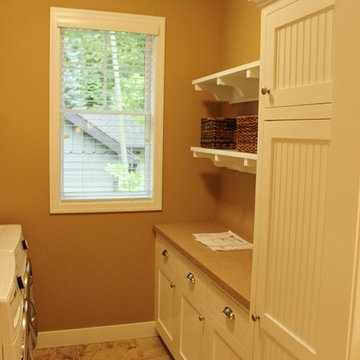
This is an example of a beach style galley dedicated laundry room in Grand Rapids with white cabinets, laminate benchtops, beige walls, ceramic floors, a side-by-side washer and dryer and recessed-panel cabinets.
Laundry Room Design Ideas with Ceramic Floors
1