Laundry Room Design Ideas with Concrete Benchtops
Refine by:
Budget
Sort by:Popular Today
1 - 6 of 6 photos
Item 1 of 3
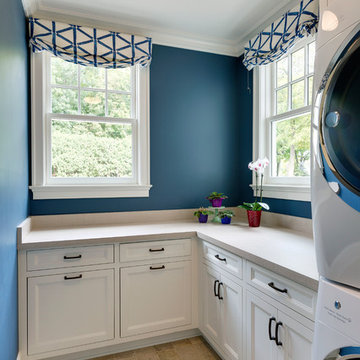
Inspiration for a mid-sized traditional l-shaped dedicated laundry room in Minneapolis with white cabinets, concrete benchtops, blue walls, porcelain floors, a stacked washer and dryer, beige floor, beige benchtop and recessed-panel cabinets.
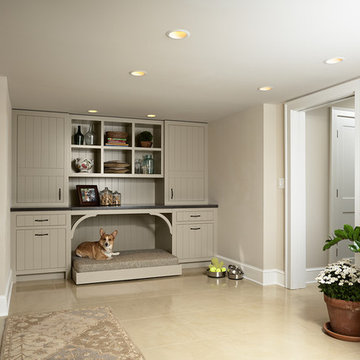
Susan Gilmore
Photo of a mid-sized transitional l-shaped utility room in Minneapolis with an undermount sink, flat-panel cabinets, concrete benchtops, beige walls, concrete floors, a side-by-side washer and dryer and beige cabinets.
Photo of a mid-sized transitional l-shaped utility room in Minneapolis with an undermount sink, flat-panel cabinets, concrete benchtops, beige walls, concrete floors, a side-by-side washer and dryer and beige cabinets.
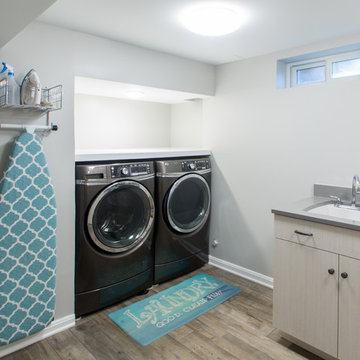
Inspiration for a mid-sized arts and crafts u-shaped dedicated laundry room in Louisville with an undermount sink, flat-panel cabinets, light wood cabinets, concrete benchtops, grey walls, porcelain floors, a side-by-side washer and dryer, beige floor and grey benchtop.
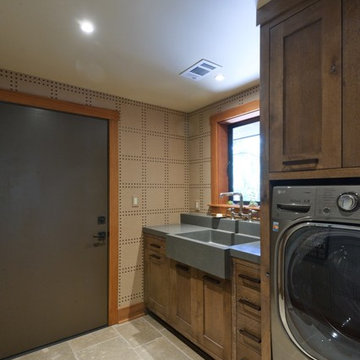
This is an example of a single-wall dedicated laundry room in San Francisco with a farmhouse sink, recessed-panel cabinets, medium wood cabinets, a side-by-side washer and dryer and concrete benchtops.
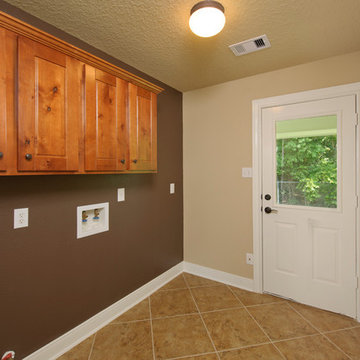
The Palacios is designed around an oversized family room that flows into a country kitchen. A walk-in pantry and a large eating bar are just a few of the kitchen amenities. A covered front porch, spacious flex room, and multiple walk-in closets provide plenty of space for the entire family. The Palacios’ master suite features raised ceilings, dual vanities, and soaking tub. Tour the fully furnished model at our Angleton Design Center.
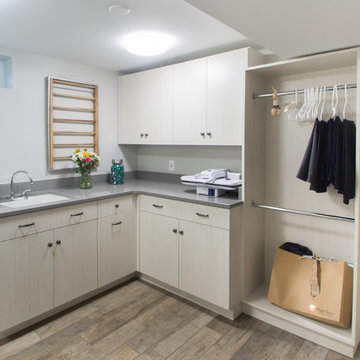
Inspiration for a mid-sized l-shaped dedicated laundry room in Louisville with an undermount sink, flat-panel cabinets, light wood cabinets, concrete benchtops, grey walls, porcelain floors, a side-by-side washer and dryer, beige floor and grey benchtop.
Laundry Room Design Ideas with Concrete Benchtops
1