Laundry Room Design Ideas with a Drop-in Sink and Concrete Floors
Refine by:
Budget
Sort by:Popular Today
1 - 20 of 157 photos
Item 1 of 3
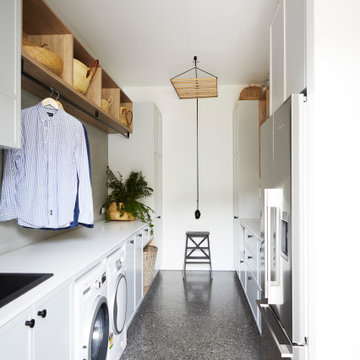
The Utilities Room- Combining laundry, Mudroom and Pantry.
Mid-sized contemporary galley utility room in Other with a drop-in sink, shaker cabinets, quartz benchtops, grey splashback, glass tile splashback, white walls, concrete floors, a side-by-side washer and dryer, white benchtop, turquoise cabinets and grey floor.
Mid-sized contemporary galley utility room in Other with a drop-in sink, shaker cabinets, quartz benchtops, grey splashback, glass tile splashback, white walls, concrete floors, a side-by-side washer and dryer, white benchtop, turquoise cabinets and grey floor.
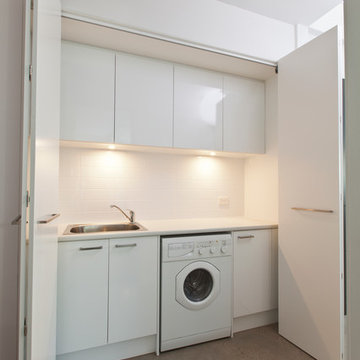
Small contemporary single-wall dedicated laundry room in Adelaide with a drop-in sink, flat-panel cabinets, white cabinets, laminate benchtops, white walls, concrete floors and a side-by-side washer and dryer.
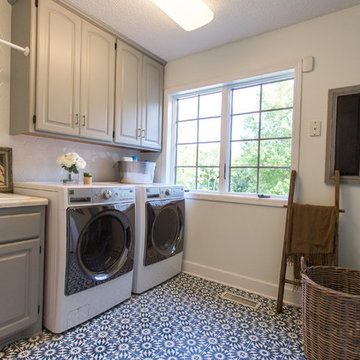
construction2style LLC
This is an example of a large contemporary dedicated laundry room in Minneapolis with concrete floors, a side-by-side washer and dryer, blue floor, a drop-in sink, raised-panel cabinets and grey walls.
This is an example of a large contemporary dedicated laundry room in Minneapolis with concrete floors, a side-by-side washer and dryer, blue floor, a drop-in sink, raised-panel cabinets and grey walls.

1960s laundry room renovation. Nurazzo tile floors. Reclaimed Chicago brick backsplash. Maple butcher-block counter. IKEA cabinets w/backlit glass. Focal Point linear Seem semi-recessed LED light. Salsbury lockers. 4-panel glass pocket door. Red washer/dryer combo for pop of color.
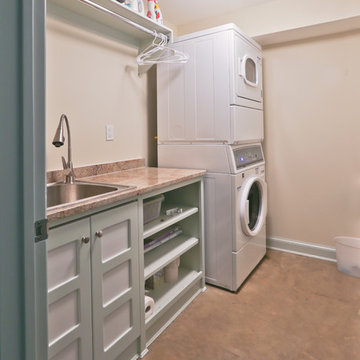
New laundry room as part of the addition
Large midcentury single-wall dedicated laundry room in DC Metro with a drop-in sink, beaded inset cabinets, concrete floors and a stacked washer and dryer.
Large midcentury single-wall dedicated laundry room in DC Metro with a drop-in sink, beaded inset cabinets, concrete floors and a stacked washer and dryer.
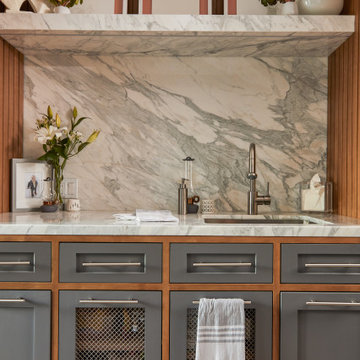
Design ideas for a large midcentury galley utility room in Los Angeles with a drop-in sink, shaker cabinets, grey cabinets, quartz benchtops, engineered quartz splashback, white walls, concrete floors, a stacked washer and dryer and grey floor.
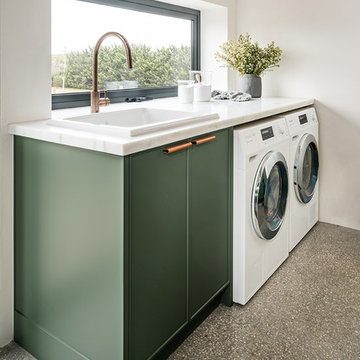
The stylish and function laundry & mudroom space in the Love Shack TV project. This room performs double duties with an area to house coats and shoes with direct access to the outdoor spaces and full laundry facilities. Featuring a custom Slimline Shaker door profile by LTKI painted in Dulux 'Bottle Brush' matt finish perfectly paired with leather cabinet pulls and hooks from MadeMeasure.
Designed By: Rex Hirst
Photographed By: Tim Turner

The owners of this beautiful 1908 NE Portland home wanted to breathe new life into their unfinished basement and dysfunctional main-floor bathroom and mudroom. Our goal was to create comfortable and practical spaces, while staying true to the preferences of the homeowners and age of the home.
The existing half bathroom and mudroom were situated in what was originally an enclosed back porch. The homeowners wanted to create a full bathroom on the main floor, along with a functional mudroom off the back entrance. Our team completely gutted the space, reframed the walls, leveled the flooring, and installed upgraded amenities, including a solid surface shower, custom cabinetry, blue tile and marmoleum flooring, and Marvin wood windows.
In the basement, we created a laundry room, designated workshop and utility space, and a comfortable family area to shoot pool. The renovated spaces are now up-to-code with insulated and finished walls, heating & cooling, epoxy flooring, and refurbished windows.
The newly remodeled spaces achieve the homeowner's desire for function, comfort, and to preserve the unique quality & character of their 1908 residence.
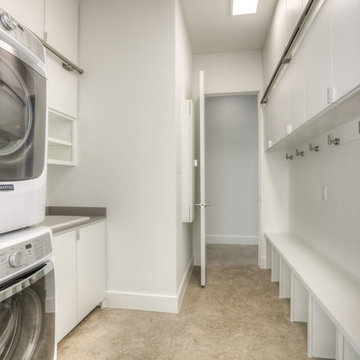
Photo of a mid-sized modern galley utility room in Houston with a drop-in sink, flat-panel cabinets, white cabinets, white walls, concrete floors, a stacked washer and dryer, beige floor and laminate benchtops.
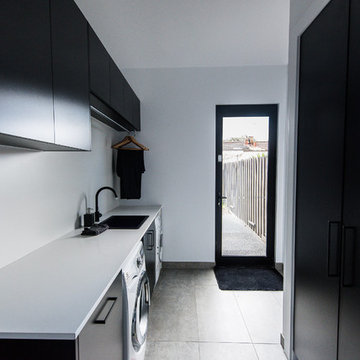
Tahnee Jade Photography
This is an example of a mid-sized contemporary laundry room in Melbourne with a drop-in sink, black cabinets, quartz benchtops, white walls, concrete floors, a side-by-side washer and dryer and grey floor.
This is an example of a mid-sized contemporary laundry room in Melbourne with a drop-in sink, black cabinets, quartz benchtops, white walls, concrete floors, a side-by-side washer and dryer and grey floor.

Inspiration for a large contemporary galley dedicated laundry room in Geelong with a drop-in sink, flat-panel cabinets, white cabinets, quartz benchtops, white splashback, mosaic tile splashback, white walls, concrete floors, a side-by-side washer and dryer and white benchtop.
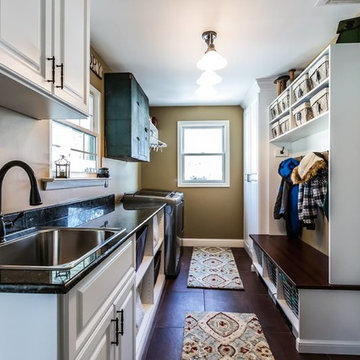
Large traditional galley utility room in Birmingham with a drop-in sink, raised-panel cabinets, white cabinets, granite benchtops, beige walls, a side-by-side washer and dryer, concrete floors and brown floor.
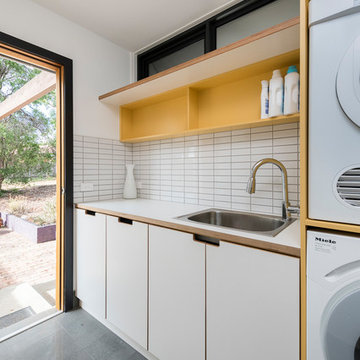
Contemporary single-wall utility room in Canberra - Queanbeyan with a drop-in sink, flat-panel cabinets, white cabinets, white walls, concrete floors, a stacked washer and dryer, grey floor and white benchtop.
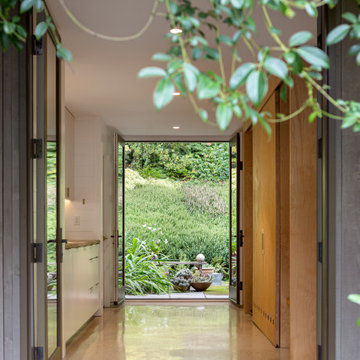
Design ideas for a modern galley utility room in Portland with a drop-in sink, flat-panel cabinets, white cabinets, wood benchtops, white splashback, shiplap splashback, white walls, concrete floors, a concealed washer and dryer, grey floor and planked wall panelling.
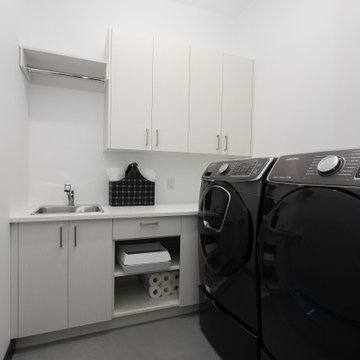
Contemporary l-shaped dedicated laundry room in Other with a drop-in sink, flat-panel cabinets, grey cabinets, quartz benchtops, white walls, concrete floors, a side-by-side washer and dryer, grey floor and white benchtop.
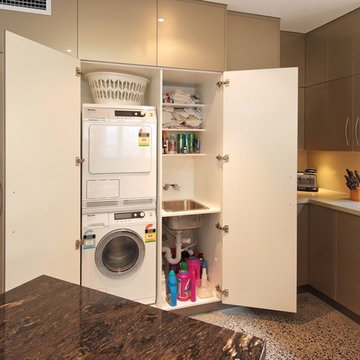
Clever use of fitting the laundry in behind cabinet doors as paet of the kitchen renovation.
Photographed by Darryl Ellwood Photography
Design ideas for a small modern single-wall laundry cupboard in Brisbane with a drop-in sink, flat-panel cabinets, beige cabinets, a stacked washer and dryer and concrete floors.
Design ideas for a small modern single-wall laundry cupboard in Brisbane with a drop-in sink, flat-panel cabinets, beige cabinets, a stacked washer and dryer and concrete floors.
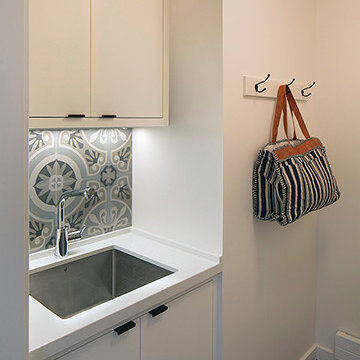
A second floor laundry room was enlivened with concrete tiles printed with a bold monochromatic pattern. It was the one area where we went a little “busy” to offset the calm, neutral palette throughout the house.
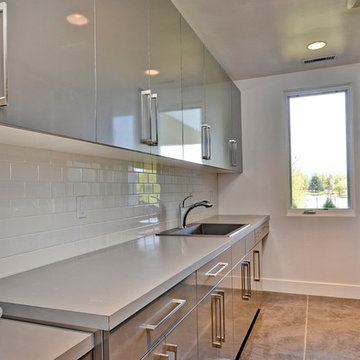
Contemporary laundry room in Boise with flat-panel cabinets, grey cabinets, a side-by-side washer and dryer, a drop-in sink, laminate benchtops, white walls, concrete floors and grey benchtop.
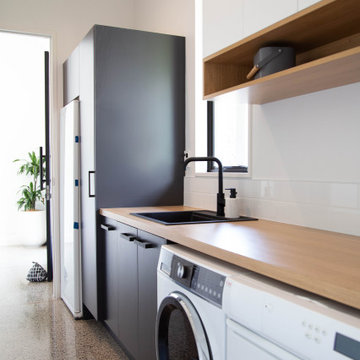
Photo of a mid-sized modern single-wall utility room in Other with a drop-in sink, flat-panel cabinets, black cabinets, laminate benchtops, white walls, concrete floors and a side-by-side washer and dryer.
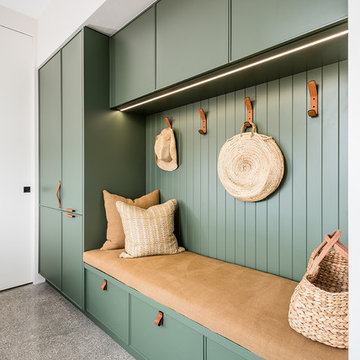
The stylish and function laundry & mudroom space in the Love Shack TV project. This room performs double duties with an area to house coats and shoes with direct access to the outdoor spaces and full laundry facilities. Featuring a custom Slimline Shaker door profile by LTKI painted in Dulux 'Bottle Brush' matt finish perfectly paired with leather cabinet pulls and hooks from MadeMeasure.
Designed By: Rex Hirst
Photographed By: Tim Turner
Laundry Room Design Ideas with a Drop-in Sink and Concrete Floors
1