Laundry Room Design Ideas with Dark Wood Cabinets and Concrete Floors
Refine by:
Budget
Sort by:Popular Today
1 - 20 of 33 photos
Item 1 of 3
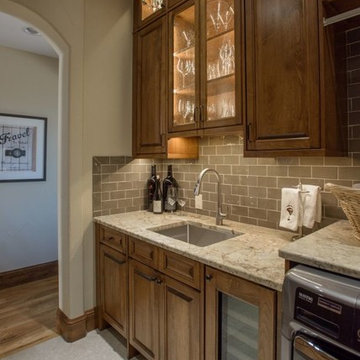
Libbie Holmes Photography
This is an example of a large traditional galley utility room in Denver with an undermount sink, raised-panel cabinets, dark wood cabinets, granite benchtops, grey walls, concrete floors, a side-by-side washer and dryer and grey floor.
This is an example of a large traditional galley utility room in Denver with an undermount sink, raised-panel cabinets, dark wood cabinets, granite benchtops, grey walls, concrete floors, a side-by-side washer and dryer and grey floor.
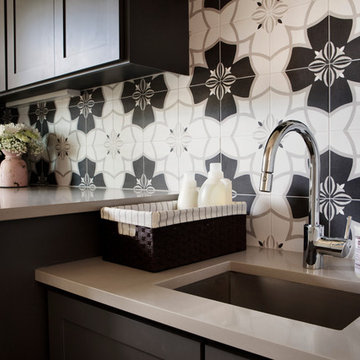
Photography by Mia Baxter
www.miabaxtersmail.com
Photo of a mid-sized transitional galley utility room in Austin with an undermount sink, shaker cabinets, dark wood cabinets, quartz benchtops, grey walls, a side-by-side washer and dryer and concrete floors.
Photo of a mid-sized transitional galley utility room in Austin with an undermount sink, shaker cabinets, dark wood cabinets, quartz benchtops, grey walls, a side-by-side washer and dryer and concrete floors.
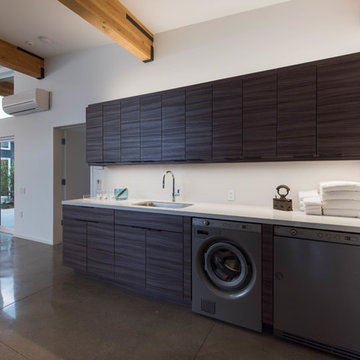
Creative Captures, David Barrios
Photo of a mid-sized midcentury single-wall utility room in Other with a single-bowl sink, flat-panel cabinets, dark wood cabinets, solid surface benchtops, white walls, concrete floors, a side-by-side washer and dryer and grey floor.
Photo of a mid-sized midcentury single-wall utility room in Other with a single-bowl sink, flat-panel cabinets, dark wood cabinets, solid surface benchtops, white walls, concrete floors, a side-by-side washer and dryer and grey floor.
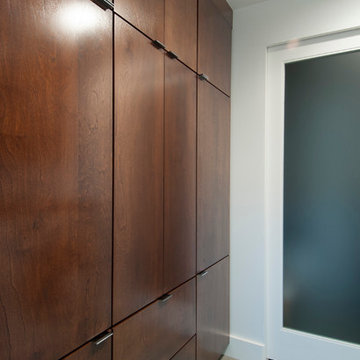
custom cabinets, Full view - obscure view interior doors - custom, industrial modern design
Karli Moore Photography
This is an example of a mid-sized modern galley dedicated laundry room in Columbus with flat-panel cabinets, wood benchtops, white walls, concrete floors, a side-by-side washer and dryer and dark wood cabinets.
This is an example of a mid-sized modern galley dedicated laundry room in Columbus with flat-panel cabinets, wood benchtops, white walls, concrete floors, a side-by-side washer and dryer and dark wood cabinets.
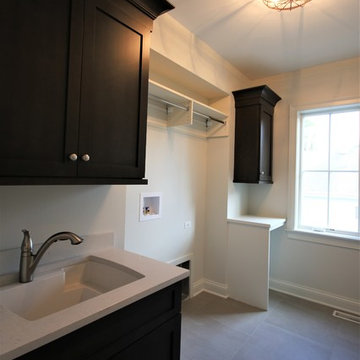
Large transitional single-wall dedicated laundry room in Chicago with an undermount sink, shaker cabinets, dark wood cabinets, quartz benchtops, white walls, concrete floors, a side-by-side washer and dryer, grey floor and white benchtop.
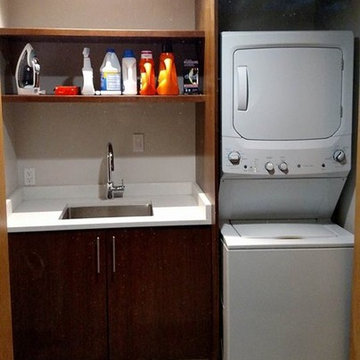
Inspiration for a midcentury single-wall laundry cupboard in Boston with an undermount sink, flat-panel cabinets, dark wood cabinets, quartz benchtops, white walls, concrete floors and a stacked washer and dryer.
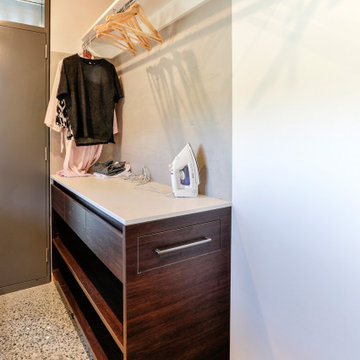
This is an example of a mid-sized contemporary galley utility room in Christchurch with an undermount sink, flat-panel cabinets, dark wood cabinets, quartz benchtops, white walls, concrete floors, a side-by-side washer and dryer, grey floor and white benchtop.
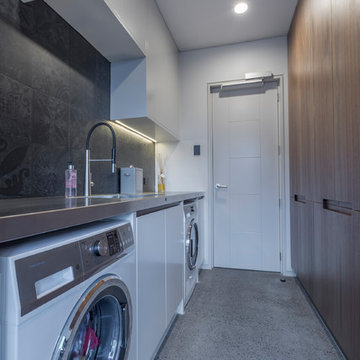
Laundry features expansive storage behind American Walnut doors.
Large stainless steel bench space for folding and sorting. Overhead storage for cleaning product as well as under sink storage.
Concrete polished floors and mosaic tiles on the wall.
Photography by Kallan MacLeod
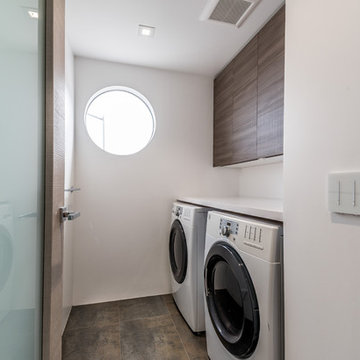
Photo of a mid-sized contemporary single-wall dedicated laundry room in San Francisco with flat-panel cabinets, dark wood cabinets, quartz benchtops, white walls, concrete floors, a side-by-side washer and dryer and brown floor.
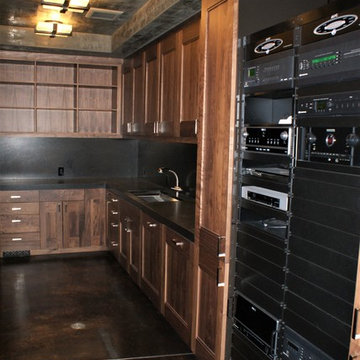
This is an example of a large arts and crafts u-shaped utility room in Denver with an undermount sink, concrete floors, flat-panel cabinets, dark wood cabinets, concrete benchtops, grey walls and a side-by-side washer and dryer.
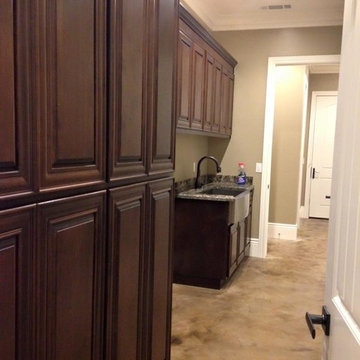
Large traditional galley utility room in Sacramento with a farmhouse sink, raised-panel cabinets, dark wood cabinets, granite benchtops, beige walls, concrete floors and a side-by-side washer and dryer.
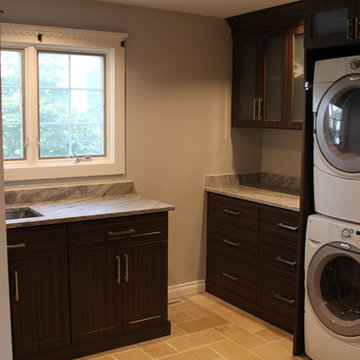
This room offers a huge amount of storage from it's previous design. The glass doors provide some reflection in the room.
Photo of a small transitional l-shaped dedicated laundry room in Detroit with an undermount sink, dark wood cabinets, granite benchtops, grey walls, a stacked washer and dryer, beige floor, brown benchtop, shaker cabinets and concrete floors.
Photo of a small transitional l-shaped dedicated laundry room in Detroit with an undermount sink, dark wood cabinets, granite benchtops, grey walls, a stacked washer and dryer, beige floor, brown benchtop, shaker cabinets and concrete floors.
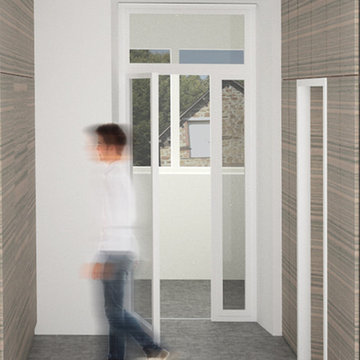
Inspiration for a mid-sized contemporary single-wall utility room in Rennes with beaded inset cabinets, dark wood cabinets, white walls, concrete floors and a concealed washer and dryer.
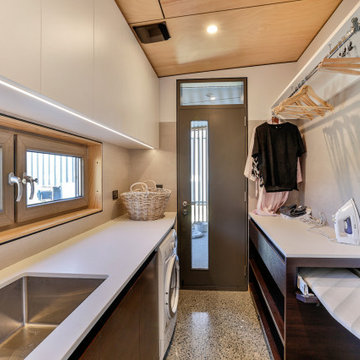
Photo of a mid-sized contemporary galley utility room in Christchurch with an undermount sink, flat-panel cabinets, dark wood cabinets, quartz benchtops, white walls, concrete floors, a side-by-side washer and dryer, grey floor and white benchtop.
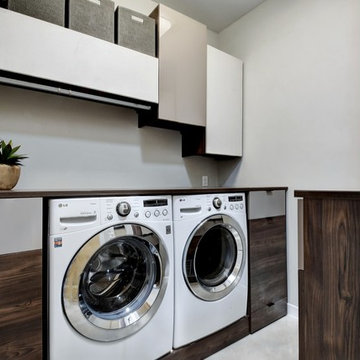
Model Home 2018
Twist tours photography
Photo of a mid-sized contemporary dedicated laundry room in Austin with flat-panel cabinets, dark wood cabinets, wood benchtops, grey walls, concrete floors, a side-by-side washer and dryer, grey floor and brown benchtop.
Photo of a mid-sized contemporary dedicated laundry room in Austin with flat-panel cabinets, dark wood cabinets, wood benchtops, grey walls, concrete floors, a side-by-side washer and dryer, grey floor and brown benchtop.
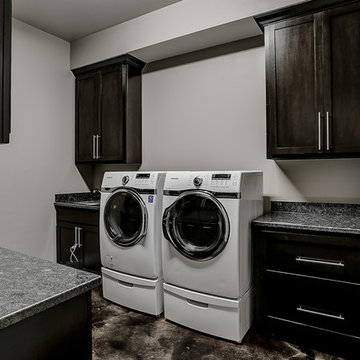
nordukfinehomes
Design ideas for a large contemporary l-shaped utility room in Oklahoma City with an undermount sink, shaker cabinets, dark wood cabinets, granite benchtops, grey walls, concrete floors and a side-by-side washer and dryer.
Design ideas for a large contemporary l-shaped utility room in Oklahoma City with an undermount sink, shaker cabinets, dark wood cabinets, granite benchtops, grey walls, concrete floors and a side-by-side washer and dryer.
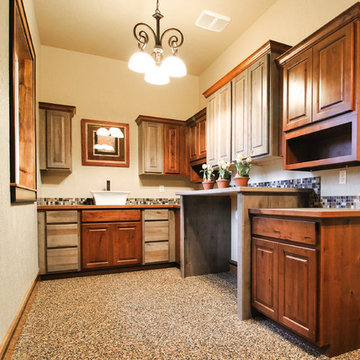
This is an example of a large country l-shaped utility room in Seattle with raised-panel cabinets, dark wood cabinets, laminate benchtops, beige walls, concrete floors and a side-by-side washer and dryer.
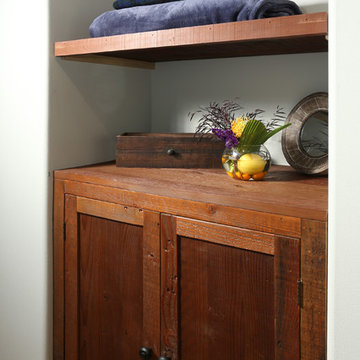
Full Home Renovation and Addition. Industrial Artist Style.
We removed most of the walls in the existing house and create a bridge to the addition over the detached garage. We created an very open floor plan which is industrial and cozy. Both bathrooms and the first floor have cement floors with a specialty stain, and a radiant heat system. We installed a custom kitchen, custom barn doors, custom furniture, all new windows and exterior doors. We loved the rawness of the beams and added corrugated tin in a few areas to the ceiling. We applied American Clay to many walls, and installed metal stairs. This was a fun project and we had a blast!
Tom Queally Photography
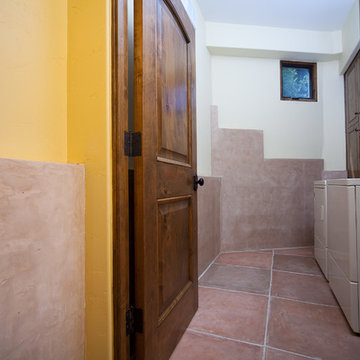
Concrete Environments, Cast-in-Place Concrete, Concrete staircase, Concrete Shower
Elliot Johnson Photography
Design ideas for a small single-wall dedicated laundry room in Santa Barbara with dark wood cabinets, white walls, concrete floors and a side-by-side washer and dryer.
Design ideas for a small single-wall dedicated laundry room in Santa Barbara with dark wood cabinets, white walls, concrete floors and a side-by-side washer and dryer.
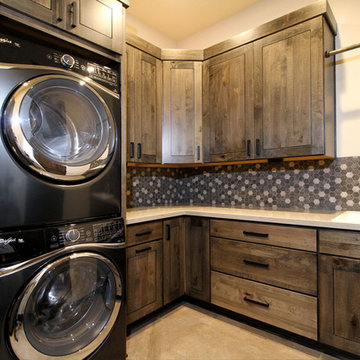
Ron McCoy Photography
Photo of a transitional laundry room in Phoenix with an utility sink, flat-panel cabinets, quartz benchtops, beige walls, concrete floors, a stacked washer and dryer, beige floor and dark wood cabinets.
Photo of a transitional laundry room in Phoenix with an utility sink, flat-panel cabinets, quartz benchtops, beige walls, concrete floors, a stacked washer and dryer, beige floor and dark wood cabinets.
Laundry Room Design Ideas with Dark Wood Cabinets and Concrete Floors
1