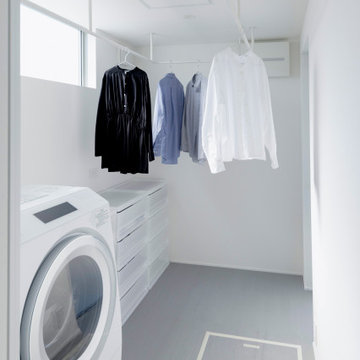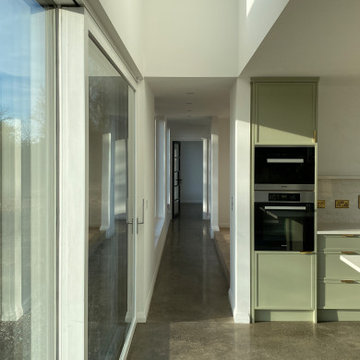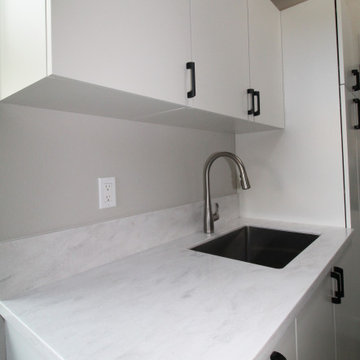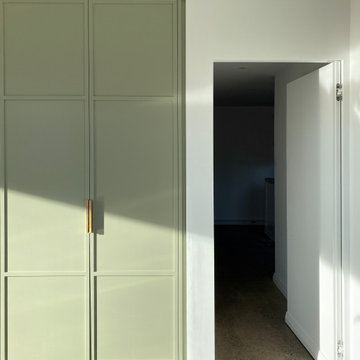Laundry Room Design Ideas with Concrete Floors and Vaulted
Refine by:
Budget
Sort by:Popular Today
1 - 5 of 5 photos
Item 1 of 3

通り抜ける土間のある家
滋賀県野洲市の古くからの民家が立ち並ぶ敷地で530㎡の敷地にあった、古民家を解体し、住宅を新築する計画となりました。
南面、東面は、既存の民家が立ち並んでお、西側は、自己所有の空き地と、隣接して
同じく空き地があります。どちらの敷地も道路に接することのない敷地で今後、住宅を
建築する可能性は低い。このため、西面に開く家を計画することしました。
ご主人様は、バイクが趣味ということと、土間も希望されていました。そこで、
入り口である玄関から西面の空地に向けて住居空間を通り抜けるような開かれた
空間が作れないかと考えました。
この通り抜ける土間空間をコンセプト計画を行った。土間空間を中心に収納や居室部分
を配置していき、外と中を感じられる空間となってる。
広い敷地を生かし、平屋の住宅の計画となっていて東面から吹き抜けを通し、光を取り入れる計画となっている。西面は、大きく軒を出し、西日の対策と外部と内部を繋げる軒下空間
としています。
建物の奥へ行くほどプライベート空間が保たれる計画としています。
北側の玄関から西側のオープン敷地へと通り抜ける土間は、そこに訪れる人が自然と
オープンな敷地へと誘うような計画となっています。土間を中心に開かれた空間は、
外との繋がりを感じることができ豊かな気持ちになれる建物となりました。

Polished concrete floors
This is an example of a large contemporary galley laundry cupboard in Dublin with raised-panel cabinets, beige cabinets, granite benchtops, concrete floors, grey floor, beige benchtop and vaulted.
This is an example of a large contemporary galley laundry cupboard in Dublin with raised-panel cabinets, beige cabinets, granite benchtops, concrete floors, grey floor, beige benchtop and vaulted.

Large midcentury galley dedicated laundry room in Seattle with an undermount sink, flat-panel cabinets, white cabinets, solid surface benchtops, grey walls, concrete floors, a side-by-side washer and dryer, grey floor, white benchtop and vaulted.

Hidden door to utility
Photo of a large galley laundry cupboard in Dublin with raised-panel cabinets, beige cabinets, granite benchtops, beige benchtop, vaulted and concrete floors.
Photo of a large galley laundry cupboard in Dublin with raised-panel cabinets, beige cabinets, granite benchtops, beige benchtop, vaulted and concrete floors.

Hidden Utility
Inspiration for a mid-sized modern galley dedicated laundry room in Dublin with a drop-in sink, flat-panel cabinets, light wood cabinets, concrete benchtops, concrete floors, a concealed washer and dryer, grey floor, black benchtop, vaulted and panelled walls.
Inspiration for a mid-sized modern galley dedicated laundry room in Dublin with a drop-in sink, flat-panel cabinets, light wood cabinets, concrete benchtops, concrete floors, a concealed washer and dryer, grey floor, black benchtop, vaulted and panelled walls.
Laundry Room Design Ideas with Concrete Floors and Vaulted
1