Laundry Room Design Ideas with Cork Floors
Refine by:
Budget
Sort by:Popular Today
1 - 5 of 5 photos
Item 1 of 3
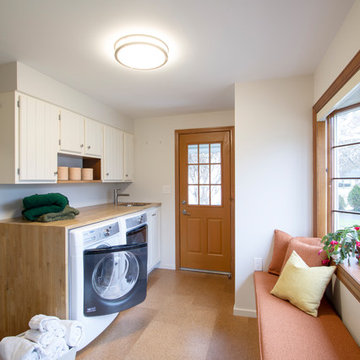
Former Kitchen was converted to new Laundry / Mud room, removing the need for the client to travel to basement for laundry. Bench is perfect place to put shoes on with storage drawer below
Photography by: Jeffrey E Tryon
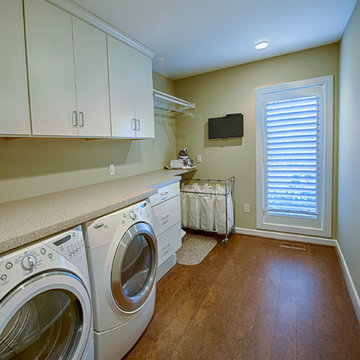
Robert J. Laramie Photography
Inspiration for a traditional single-wall laundry room in Philadelphia with flat-panel cabinets, white cabinets, beige walls, cork floors and a side-by-side washer and dryer.
Inspiration for a traditional single-wall laundry room in Philadelphia with flat-panel cabinets, white cabinets, beige walls, cork floors and a side-by-side washer and dryer.
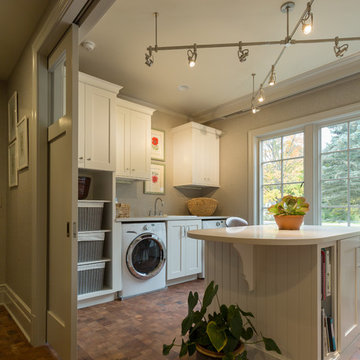
Lowell Custom Homes, Lake Geneva, WI., This home has an open combination space for laundry, creative studio and mudroom. A sliding recessed door in the craftsman style and white painted cabinetry provide organization and storage for this highly functional workspace.
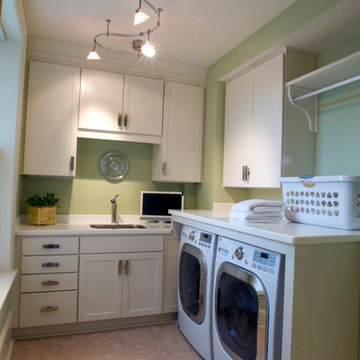
This transitional laundry room starts with a cork floor underneath and provides plenty of storage and counterspace for folding and sorting clothes. The serpentine track system adds function while providing visual interest.
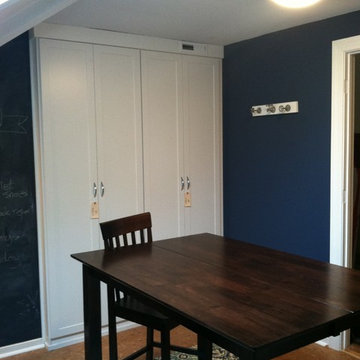
Laundry Room done by Organized Design in the 2014 Charlottesville Design House. Collaboration with Peggy Woodall of The Closet Factory. Paint color: Benjamin Moore's Van Deusen Blue, Cork flooring was installed, cabinetry installed by Closet Factory, new Kohler Sink & Faucet and Bosch washer & dryer. New lighting & hardware were installed, a cedar storage closet, and a chalkboard paint wall added. Designed for multiple functions: laundry, storage, and work space for kids or adults.
Laundry Room Design Ideas with Cork Floors
1