Laundry Room Design Ideas with Dark Wood Cabinets
Refine by:
Budget
Sort by:Popular Today
61 - 80 of 430 photos
Item 1 of 3
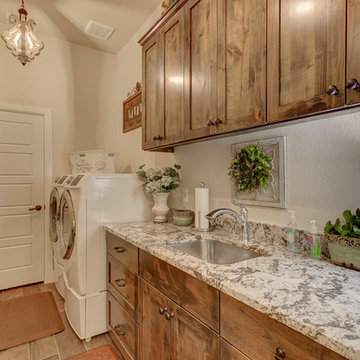
Inspiration for a mid-sized country galley dedicated laundry room in Austin with an undermount sink, shaker cabinets, dark wood cabinets, granite benchtops, beige walls, porcelain floors, a side-by-side washer and dryer, brown floor and beige benchtop.
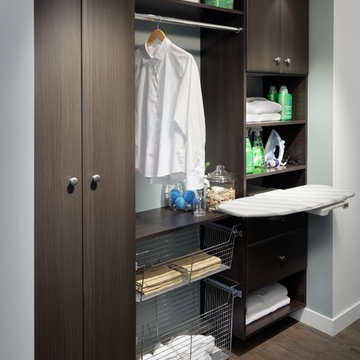
Laundry room - The Organized Home
Inspiration for a mid-sized contemporary galley dedicated laundry room in Chicago with flat-panel cabinets, dark wood cabinets, wood benchtops and a stacked washer and dryer.
Inspiration for a mid-sized contemporary galley dedicated laundry room in Chicago with flat-panel cabinets, dark wood cabinets, wood benchtops and a stacked washer and dryer.
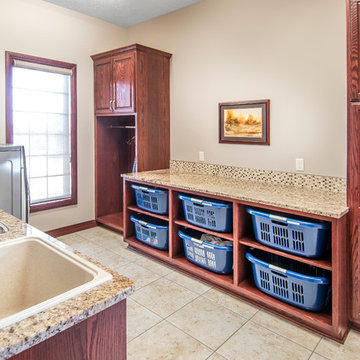
Alan Jackson - Jackson Studios
Inspiration for a mid-sized transitional galley dedicated laundry room in Omaha with a single-bowl sink, raised-panel cabinets, dark wood cabinets, granite benchtops, beige walls, ceramic floors and a side-by-side washer and dryer.
Inspiration for a mid-sized transitional galley dedicated laundry room in Omaha with a single-bowl sink, raised-panel cabinets, dark wood cabinets, granite benchtops, beige walls, ceramic floors and a side-by-side washer and dryer.
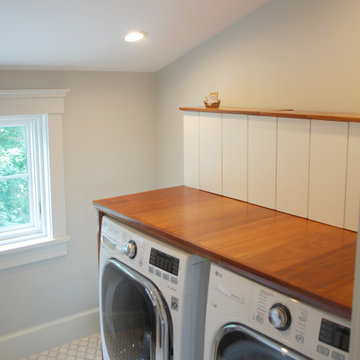
Inspiration for a small beach style galley dedicated laundry room in Providence with dark wood cabinets, wood benchtops, grey walls, porcelain floors, a side-by-side washer and dryer and white floor.
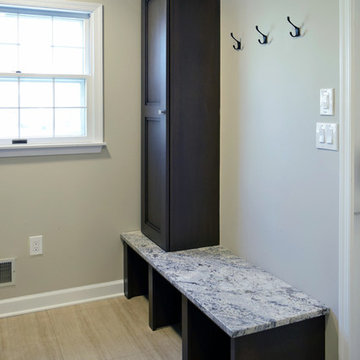
Pennington, NJ. Mudroom Laundry Room features custom cabinetry, sink, drying rack, built in bench with storage for coats & shoes.
Photo of a mid-sized transitional u-shaped utility room in Philadelphia with an undermount sink, recessed-panel cabinets, dark wood cabinets, granite benchtops, beige walls, vinyl floors, a side-by-side washer and dryer, beige floor and multi-coloured benchtop.
Photo of a mid-sized transitional u-shaped utility room in Philadelphia with an undermount sink, recessed-panel cabinets, dark wood cabinets, granite benchtops, beige walls, vinyl floors, a side-by-side washer and dryer, beige floor and multi-coloured benchtop.
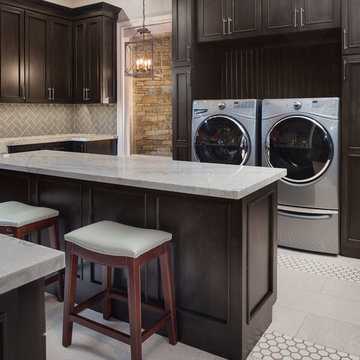
Laundry Room
Design ideas for a large eclectic u-shaped dedicated laundry room in Phoenix with an undermount sink, shaker cabinets, marble benchtops, beige walls, porcelain floors, a side-by-side washer and dryer, black floor and dark wood cabinets.
Design ideas for a large eclectic u-shaped dedicated laundry room in Phoenix with an undermount sink, shaker cabinets, marble benchtops, beige walls, porcelain floors, a side-by-side washer and dryer, black floor and dark wood cabinets.
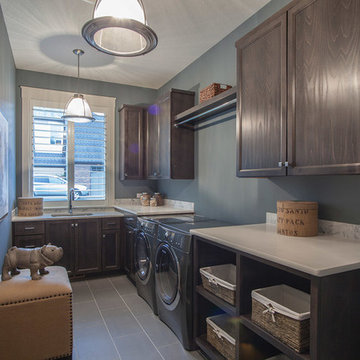
The Finleigh - Transitional Craftsman in Vancouver, Washington by Cascade West Development Inc.
A luxurious and spacious main level master suite with an incredible sized master bath and closet, along with a main floor guest Suite make life easy both today and well into the future.
Today’s busy lifestyles demand some time in the warm and cozy Den located close to the front door, to catch up on the latest news, pay a few bills or take the day and work from home.
Cascade West Facebook: https://goo.gl/MCD2U1
Cascade West Website: https://goo.gl/XHm7Un
These photos, like many of ours, were taken by the good people of ExposioHDR - Portland, Or
Exposio Facebook: https://goo.gl/SpSvyo
Exposio Website: https://goo.gl/Cbm8Ya
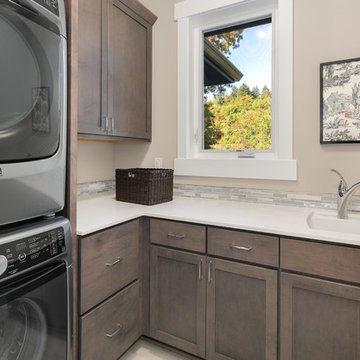
Mid-sized modern l-shaped dedicated laundry room in Seattle with an utility sink, recessed-panel cabinets, dark wood cabinets, quartz benchtops, grey walls, a stacked washer and dryer and white benchtop.
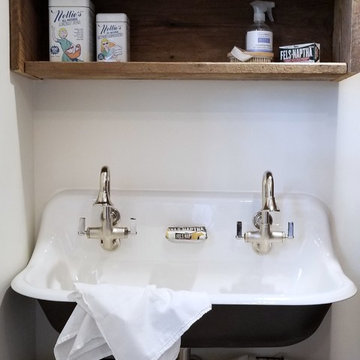
Renovation of a master bath suite, dressing room and laundry room in a log cabin farm house.
The laundry room has a fabulous white enamel and iron trough sink with double goose neck faucets - ideal for scrubbing dirty farmer's clothing. The cabinet and shelving were custom made using the reclaimed wood from the farm. A quartz counter for folding laundry is set above the washer and dryer. A ribbed glass panel was installed in the door to the laundry room, which was retrieved from a wood pile, so that the light from the room's window would flow through to the dressing room and vestibule, while still providing privacy between the spaces.
Interior Design & Photo ©Suzanne MacCrone Rogers
Architectural Design - Robert C. Beeland, AIA, NCARB
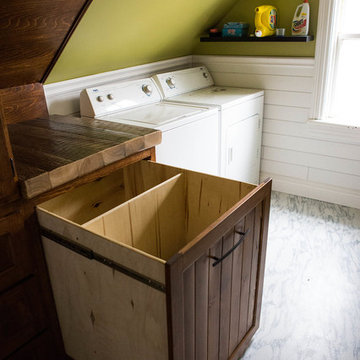
This custom made slide out, is made to replace laundry baskets and discretely store dirty laundry. The Hard wood counter top, made from salvaged barn beams, clear coated for easy cleaning, provides a space to fold and organise clothes.
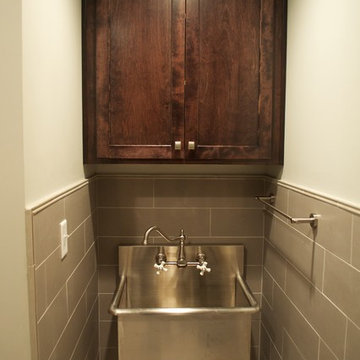
Stainless steel wall mount utility sink with porcelain plank tile trimmed in limestone pencil tile
Design ideas for a mid-sized modern dedicated laundry room in Indianapolis with an utility sink, shaker cabinets, dark wood cabinets, quartz benchtops, grey walls, porcelain floors and a side-by-side washer and dryer.
Design ideas for a mid-sized modern dedicated laundry room in Indianapolis with an utility sink, shaker cabinets, dark wood cabinets, quartz benchtops, grey walls, porcelain floors and a side-by-side washer and dryer.
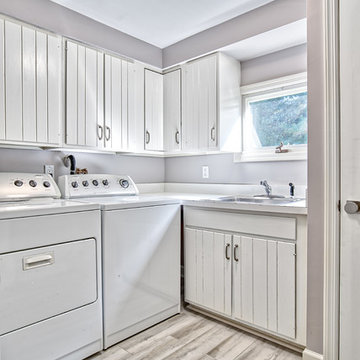
This laundry room got a fresh coat of paint and a new floor for a fresh and updated look.
Photos by Chris Veith.
Design ideas for a small transitional l-shaped utility room in New York with a single-bowl sink, dark wood cabinets, grey walls, a side-by-side washer and dryer, grey floor and white benchtop.
Design ideas for a small transitional l-shaped utility room in New York with a single-bowl sink, dark wood cabinets, grey walls, a side-by-side washer and dryer, grey floor and white benchtop.
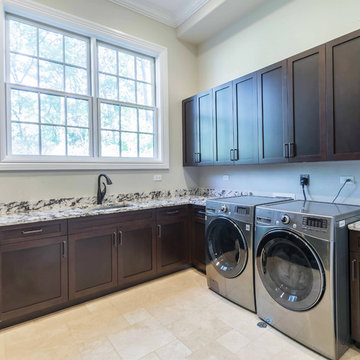
This 6,000sf luxurious custom new construction 5-bedroom, 4-bath home combines elements of open-concept design with traditional, formal spaces, as well. Tall windows, large openings to the back yard, and clear views from room to room are abundant throughout. The 2-story entry boasts a gently curving stair, and a full view through openings to the glass-clad family room. The back stair is continuous from the basement to the finished 3rd floor / attic recreation room.
The interior is finished with the finest materials and detailing, with crown molding, coffered, tray and barrel vault ceilings, chair rail, arched openings, rounded corners, built-in niches and coves, wide halls, and 12' first floor ceilings with 10' second floor ceilings.
It sits at the end of a cul-de-sac in a wooded neighborhood, surrounded by old growth trees. The homeowners, who hail from Texas, believe that bigger is better, and this house was built to match their dreams. The brick - with stone and cast concrete accent elements - runs the full 3-stories of the home, on all sides. A paver driveway and covered patio are included, along with paver retaining wall carved into the hill, creating a secluded back yard play space for their young children.
Project photography by Kmieick Imagery.
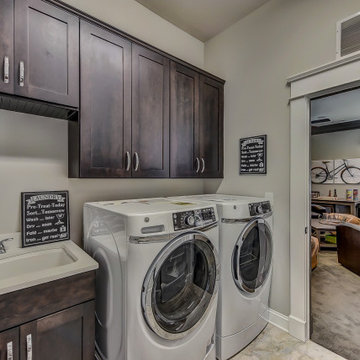
A laundry room in Charlotte with Dark wood cabinets.
Inspiration for a mid-sized galley dedicated laundry room in Charlotte with an undermount sink, recessed-panel cabinets, dark wood cabinets and a side-by-side washer and dryer.
Inspiration for a mid-sized galley dedicated laundry room in Charlotte with an undermount sink, recessed-panel cabinets, dark wood cabinets and a side-by-side washer and dryer.
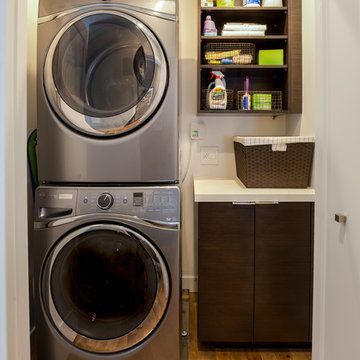
Our client approached us while he was in the process of purchasing his ½ lot detached unit in Hermosa Beach. He was drawn to a design / build approach because although he has great design taste, as a busy professional he didn’t have the time or energy to manage every detail involved in a home remodel. The property had been used as a rental unit and was in need of TLC. By bringing us onto the project during the purchase we were able to help assess the true condition of the home. Built in 1976, the 894 sq. ft. home had extensive termite and dry rot damage from years of neglect. The project required us to reframe the home from the inside out.
To design a space that your client will love you really need to spend time getting to know them. Our client enjoys entertaining small groups. He has a custom turntable and considers himself a mixologist. We opened up the space, space-planning for his custom turntable, to make it ideal for entertaining. The wood floor is reclaimed wood from manufacturing facilities. The reframing work also allowed us to make the roof a deck with an ocean view. The home is now a blend of the latest design trends and vintage elements and our client couldn’t be happier!
View the 'before' and 'after' images of this project at:
http://www.houzz.com/discussions/4189186/bachelors-whole-house-remodel-in-hermosa-beach-ca-part-1
http://www.houzz.com/discussions/4203075/m=23/bachelors-whole-house-remodel-in-hermosa-beach-ca-part-2
http://www.houzz.com/discussions/4216693/m=23/bachelors-whole-house-remodel-in-hermosa-beach-ca-part-3
Features: subway tile, reclaimed wood floors, quartz countertops, bamboo wood cabinetry, Ebony finish cabinets in kitchen
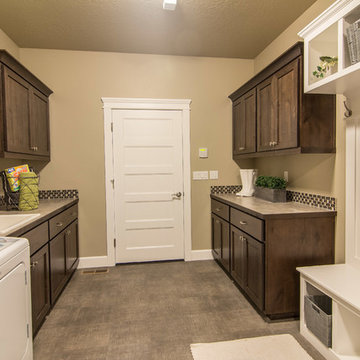
Large transitional galley utility room in Boise with a drop-in sink, shaker cabinets, dark wood cabinets, laminate benchtops, grey walls, vinyl floors and a side-by-side washer and dryer.
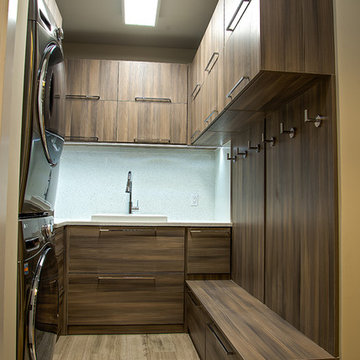
Mid-sized modern u-shaped dedicated laundry room in Miami with flat-panel cabinets, dark wood cabinets, a stacked washer and dryer, a drop-in sink, porcelain floors and beige floor.
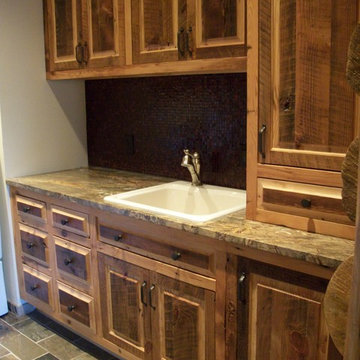
Laundry Room
Inspiration for a mid-sized country galley utility room in New York with a drop-in sink, granite benchtops, beige walls, limestone floors, raised-panel cabinets and dark wood cabinets.
Inspiration for a mid-sized country galley utility room in New York with a drop-in sink, granite benchtops, beige walls, limestone floors, raised-panel cabinets and dark wood cabinets.
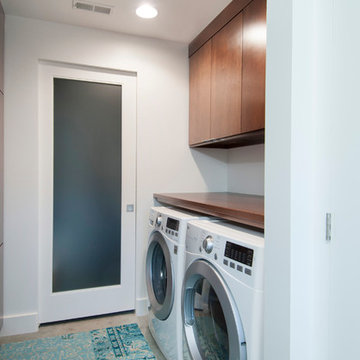
custom cabinets, Full view - obscure view interior doors - custom, industrial modern design
Karli Moore Photography
Design ideas for a mid-sized modern galley dedicated laundry room in Columbus with flat-panel cabinets, wood benchtops, white walls, concrete floors, a side-by-side washer and dryer and dark wood cabinets.
Design ideas for a mid-sized modern galley dedicated laundry room in Columbus with flat-panel cabinets, wood benchtops, white walls, concrete floors, a side-by-side washer and dryer and dark wood cabinets.
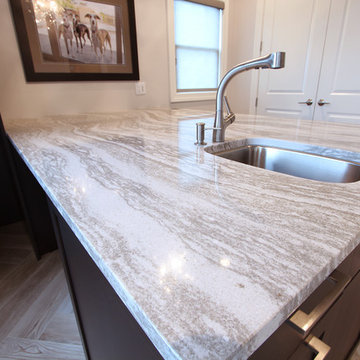
A large countertop was designed in this laundry room for folding clothes, gardening, and crafts. A washer and dryer was stacked in one corner. A stainless steel utility sink was designed in the island. Dark stained maple cabinets, oakmoor cambria quartz countertops, and faux wood tile laid in a herringbone pattern were selected.
Laundry Room Design Ideas with Dark Wood Cabinets
4