Laundry Room Design Ideas with Recessed-panel Cabinets and Glass-front Cabinets
Refine by:
Budget
Sort by:Popular Today
1 - 20 of 5,850 photos
Item 1 of 3
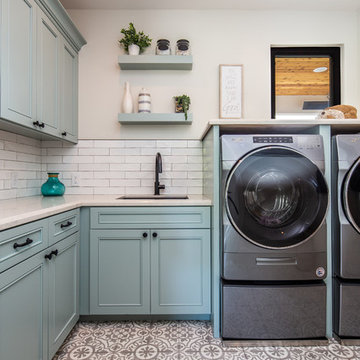
Farmhouse inspired laundry room, made complete with a gorgeous, pattern cement floor tile!
Inspiration for a mid-sized contemporary l-shaped dedicated laundry room in San Diego with an undermount sink, recessed-panel cabinets, blue cabinets, beige walls, a side-by-side washer and dryer, beige benchtop, quartz benchtops, ceramic floors and multi-coloured floor.
Inspiration for a mid-sized contemporary l-shaped dedicated laundry room in San Diego with an undermount sink, recessed-panel cabinets, blue cabinets, beige walls, a side-by-side washer and dryer, beige benchtop, quartz benchtops, ceramic floors and multi-coloured floor.

In this renovation, the once-framed closed-in double-door closet in the laundry room was converted to a locker storage system with room for roll-out laundry basket drawer and a broom closet. The laundry soap is contained in the large drawer beside the washing machine. Behind the mirror, an oversized custom medicine cabinet houses small everyday items such as shoe polish, small tools, masks...etc. The off-white cabinetry and slate were existing. To blend in the off-white cabinetry, walnut accents were added with black hardware.
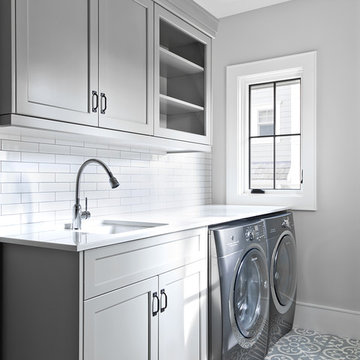
Inspiration for a country single-wall dedicated laundry room in Chicago with an undermount sink, recessed-panel cabinets, grey cabinets, grey walls, a side-by-side washer and dryer, grey floor and white benchtop.
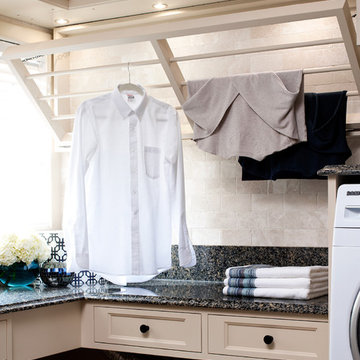
Pulldown drying rack. Photo by Brandon Barré.
Photo of a traditional laundry room in Toronto with beige cabinets, recessed-panel cabinets and black benchtop.
Photo of a traditional laundry room in Toronto with beige cabinets, recessed-panel cabinets and black benchtop.

Photos by SpaceCrafting
Inspiration for a large transitional l-shaped dedicated laundry room in Minneapolis with a farmhouse sink, recessed-panel cabinets, white cabinets, soapstone benchtops, grey walls, dark hardwood floors, a stacked washer and dryer and brown floor.
Inspiration for a large transitional l-shaped dedicated laundry room in Minneapolis with a farmhouse sink, recessed-panel cabinets, white cabinets, soapstone benchtops, grey walls, dark hardwood floors, a stacked washer and dryer and brown floor.
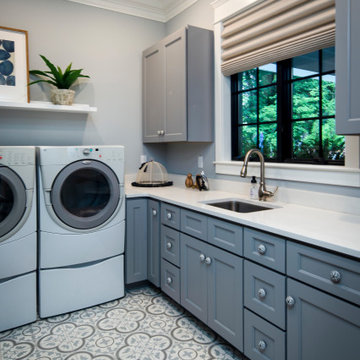
This is an example of a large transitional l-shaped dedicated laundry room in Dallas with an undermount sink, recessed-panel cabinets, grey cabinets, quartz benchtops, grey walls, ceramic floors, a side-by-side washer and dryer, multi-coloured floor and white benchtop.
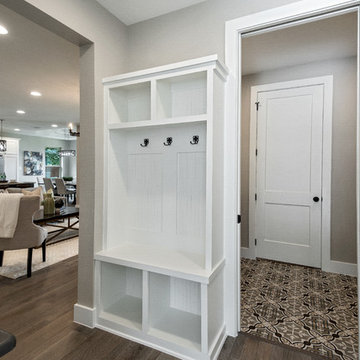
Design ideas for a small traditional single-wall laundry room in Dallas with recessed-panel cabinets, white cabinets, beige walls, porcelain floors, a side-by-side washer and dryer, brown floor and beige benchtop.
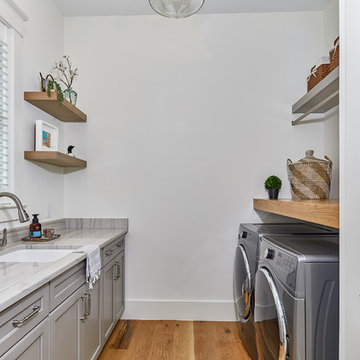
Tom Jenkins Photography
Large beach style dedicated laundry room in Charleston with an undermount sink, recessed-panel cabinets, grey cabinets, white walls, light hardwood floors, a side-by-side washer and dryer, grey benchtop and quartzite benchtops.
Large beach style dedicated laundry room in Charleston with an undermount sink, recessed-panel cabinets, grey cabinets, white walls, light hardwood floors, a side-by-side washer and dryer, grey benchtop and quartzite benchtops.
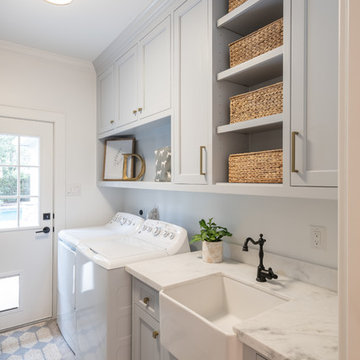
Country single-wall dedicated laundry room in Houston with a farmhouse sink, recessed-panel cabinets, grey cabinets, white walls, a side-by-side washer and dryer, grey floor and white benchtop.
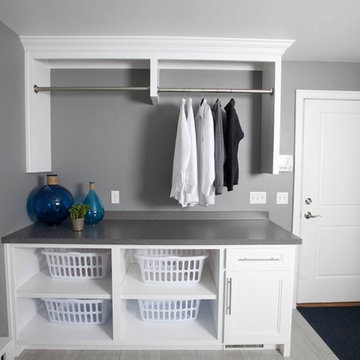
Photo of a modern utility room in Other with recessed-panel cabinets, white cabinets, laminate benchtops and grey walls.
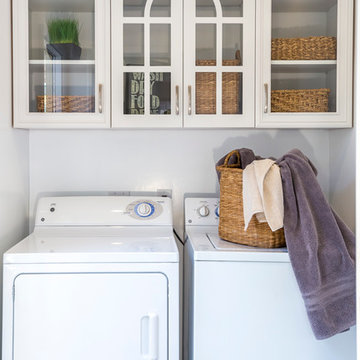
Custom Spaces: Fresh & New
Space Remodeled: Interior Living Areas 473 sq. ft.
Style: Transitional
Concept: This was the second half of an interior remodeling project. During this phase of the project the homeowners wanted an updated bathroom, laundry room, fireplace, and flooring.
MAKING IT THEIR OWN
The home they purchased was in need of updating to create a more open floor plan that matched their lifestyle
MATERIAL SELECTIONS
Bath 1 - AK-76/210M Birch White- with SO-98/014S glass tile accents- White Dove.
Photography by John Moery

This is an example of a mid-sized transitional single-wall dedicated laundry room in Kansas City with an undermount sink, recessed-panel cabinets, green cabinets, quartz benchtops, white splashback, marble splashback, white walls, porcelain floors, a stacked washer and dryer, white floor and white benchtop.

Photo of a transitional laundry room in Chicago with an undermount sink, recessed-panel cabinets, blue cabinets, solid surface benchtops, porcelain floors, a side-by-side washer and dryer, blue floor and white benchtop.

Laundry Room with plenty of countertops for clean everything up.
Design ideas for a small country l-shaped dedicated laundry room in Denver with an undermount sink, recessed-panel cabinets, white cabinets, quartz benchtops, subway tile splashback, beige walls, porcelain floors, a side-by-side washer and dryer, grey floor and white benchtop.
Design ideas for a small country l-shaped dedicated laundry room in Denver with an undermount sink, recessed-panel cabinets, white cabinets, quartz benchtops, subway tile splashback, beige walls, porcelain floors, a side-by-side washer and dryer, grey floor and white benchtop.

Laundry room renovated to include custom cabinetry and tile flooring
Small contemporary dedicated laundry room in New York with an undermount sink, recessed-panel cabinets, white cabinets, wood benchtops, white walls, ceramic floors, a side-by-side washer and dryer, grey floor and brown benchtop.
Small contemporary dedicated laundry room in New York with an undermount sink, recessed-panel cabinets, white cabinets, wood benchtops, white walls, ceramic floors, a side-by-side washer and dryer, grey floor and brown benchtop.
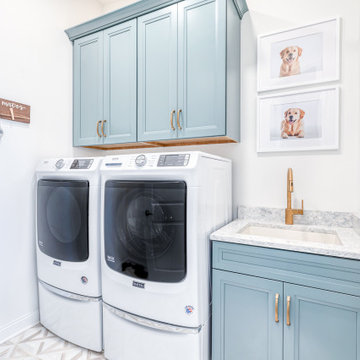
This is an example of a transitional single-wall laundry room in Philadelphia with an undermount sink, recessed-panel cabinets, blue cabinets, white walls, a side-by-side washer and dryer, white floor and grey benchtop.
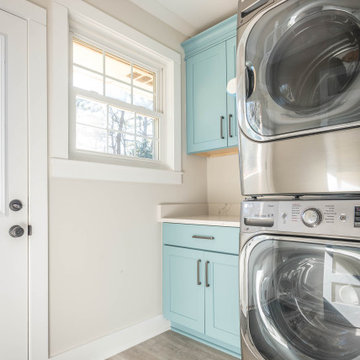
A small mudroom/laundry room has direct exterior access.
Photo of a small modern single-wall laundry room in Atlanta with recessed-panel cabinets, blue cabinets, beige splashback, beige walls, light hardwood floors, a stacked washer and dryer, beige floor and white benchtop.
Photo of a small modern single-wall laundry room in Atlanta with recessed-panel cabinets, blue cabinets, beige splashback, beige walls, light hardwood floors, a stacked washer and dryer, beige floor and white benchtop.
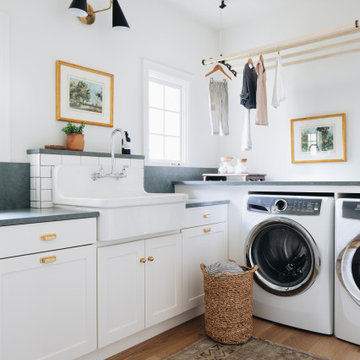
Design ideas for a transitional l-shaped dedicated laundry room in Grand Rapids with a farmhouse sink, recessed-panel cabinets, white cabinets, granite benchtops, white walls, light hardwood floors, a side-by-side washer and dryer, beige floor and green benchtop.
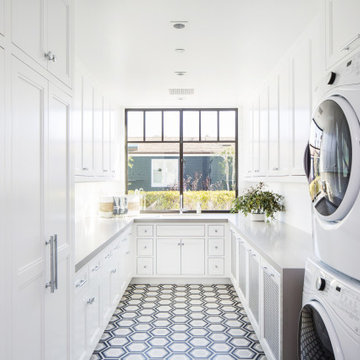
Photo of an expansive beach style u-shaped dedicated laundry room in Orange County with a drop-in sink, recessed-panel cabinets, white cabinets, white walls, a stacked washer and dryer and grey benchtop.
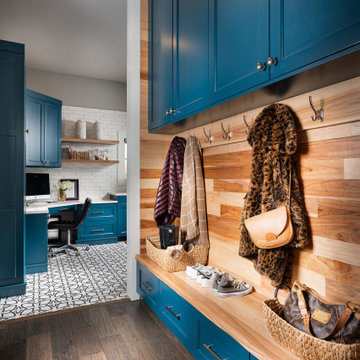
This is an example of a large transitional utility room in Other with an undermount sink, blue cabinets, white walls, dark hardwood floors, a side-by-side washer and dryer, brown floor, white benchtop, quartz benchtops and recessed-panel cabinets.
Laundry Room Design Ideas with Recessed-panel Cabinets and Glass-front Cabinets
1