Laundry Room Design Ideas with Grey Cabinets and Multi-Coloured Benchtop
Refine by:
Budget
Sort by:Popular Today
61 - 80 of 158 photos
Item 1 of 3
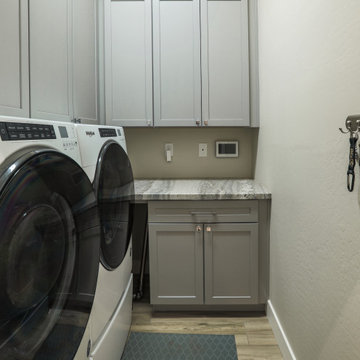
The laundry room is small and it was very dysfunctional. We fixed it by better cabinet design.
This is an example of a mid-sized transitional l-shaped dedicated laundry room in Phoenix with shaker cabinets, grey cabinets, granite benchtops, beige walls, porcelain floors, a side-by-side washer and dryer, brown floor and multi-coloured benchtop.
This is an example of a mid-sized transitional l-shaped dedicated laundry room in Phoenix with shaker cabinets, grey cabinets, granite benchtops, beige walls, porcelain floors, a side-by-side washer and dryer, brown floor and multi-coloured benchtop.
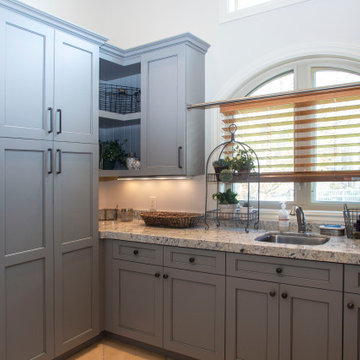
Photo of a mid-sized l-shaped laundry room in Salt Lake City with an undermount sink, shaker cabinets, grey cabinets, granite benchtops, multi-coloured splashback, granite splashback, a side-by-side washer and dryer and multi-coloured benchtop.
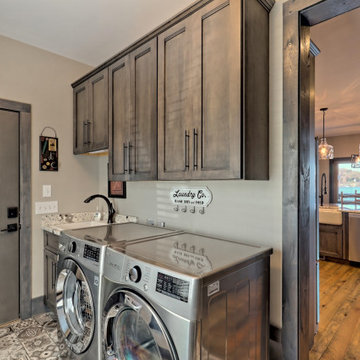
This gorgeous lake home sits right on the water's edge. It features a harmonious blend of rustic and and modern elements, including a rough-sawn pine floor, gray stained cabinetry, and accents of shiplap and tongue and groove throughout.
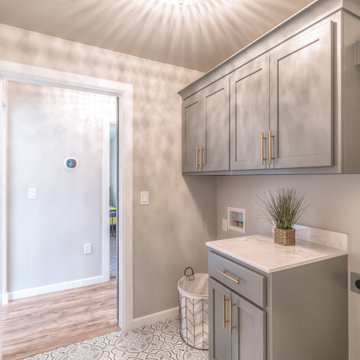
Inspiration for a country single-wall dedicated laundry room in Other with shaker cabinets, grey cabinets, solid surface benchtops, grey walls, ceramic floors, multi-coloured floor and multi-coloured benchtop.
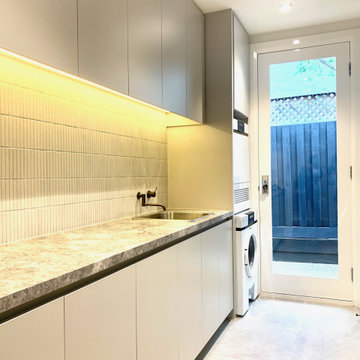
Melbourne Interior Designer Jane Gorman worked with her client in renovating and decorating this Californian family residence:
“I worked with my client in providing zoned living and entertaining areas of the highest standards. As a result, my client had an emphasis on creating a family environment in which they could entertain friends and family for any occasion. I immediately noticed the properties classic period façade when I met with my client at their property. The layout was very open which allowed me and my client to experiment with different colours and fabrics. By having a large expansive space we could use accent colours more strongly as they blended into the room easier than in a confined space. I used the colours of grey and white for my clients home. The colour palette chosen for the kitchen allowed for the space to remain bright and fresh. This was important as it made the space still feel expansive and welcoming” – Interior Designer Jane Gorman.
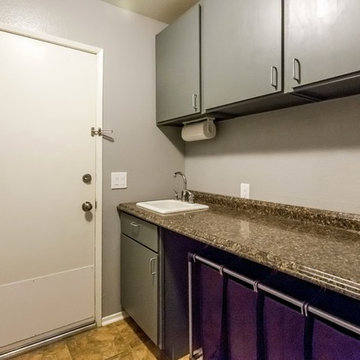
After - Added wall to wall countertop, hardware and painted.
Inspiration for a mid-sized eclectic single-wall dedicated laundry room in Los Angeles with a drop-in sink, flat-panel cabinets, grey cabinets, laminate benchtops, grey walls, ceramic floors, multi-coloured floor and multi-coloured benchtop.
Inspiration for a mid-sized eclectic single-wall dedicated laundry room in Los Angeles with a drop-in sink, flat-panel cabinets, grey cabinets, laminate benchtops, grey walls, ceramic floors, multi-coloured floor and multi-coloured benchtop.
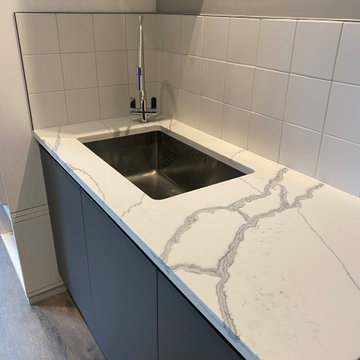
We created this secret room from the old garage, turning it into a useful space for washing the dogs, doing laundry and exercising - all of which we need to do in our own homes due to the Covid lockdown. The original room was created on a budget with laminate worktops and cheap ktichen doors - we recently replaced the original laminate worktops with quartz and changed the door fronts to create a clean, refreshed look. The opposite wall contains floor to ceiling bespoke cupboards with storage for everything from tennis rackets to a hidden wine fridge. The flooring is budget friendly laminated wood effect planks. The washer and drier are raised off the floor for easy access as well as additional storage for baskets below.
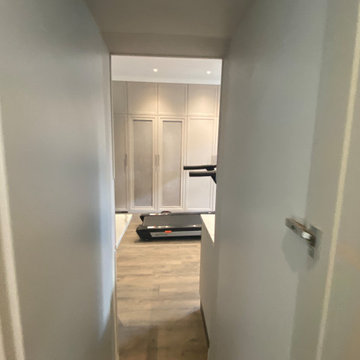
We created this secret room from the old garage, turning it into a useful space for washing the dogs, doing laundry and exercising - all of which we need to do in our own homes due to the Covid lockdown. The original room was created on a budget with laminate worktops and cheap ktichen doors - we recently replaced the original laminate worktops with quartz and changed the door fronts to create a clean, refreshed look. The opposite wall contains floor to ceiling bespoke cupboards with storage for everything from tennis rackets to a hidden wine fridge. The flooring is budget friendly laminated wood effect planks. The washer and drier are raised off the floor for easy access as well as additional storage for baskets below.
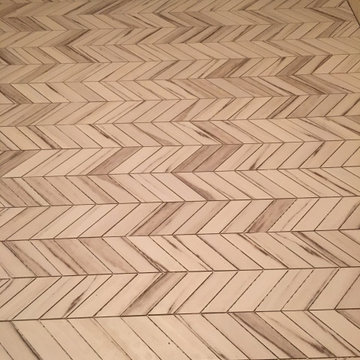
Modern gray-tone laundry room
Inspiration for a transitional laundry room in Chicago with an undermount sink, grey cabinets, quartz benchtops, grey walls, porcelain floors, a side-by-side washer and dryer, grey floor and multi-coloured benchtop.
Inspiration for a transitional laundry room in Chicago with an undermount sink, grey cabinets, quartz benchtops, grey walls, porcelain floors, a side-by-side washer and dryer, grey floor and multi-coloured benchtop.
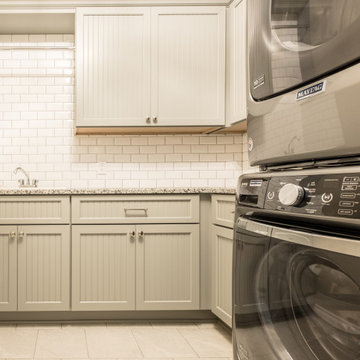
Modern Farmhouse
Inspiration for a large country dedicated laundry room in Detroit with recessed-panel cabinets, grey cabinets, beige walls, a stacked washer and dryer, beige floor and multi-coloured benchtop.
Inspiration for a large country dedicated laundry room in Detroit with recessed-panel cabinets, grey cabinets, beige walls, a stacked washer and dryer, beige floor and multi-coloured benchtop.
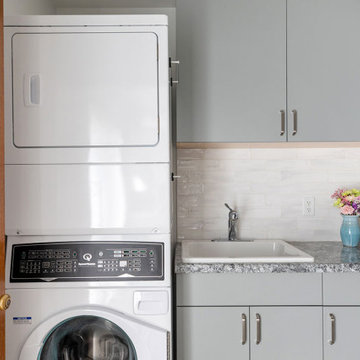
For the laundry room, we designed the space to incorporate a new stackable washer and dryer. In addition, we installed new upper cabinets that were extended to the ceiling for additional storage.
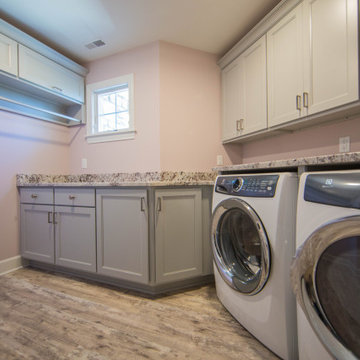
This laundry room is full of great features like ample counter space for folding and sorting laundry, cabinet storage throughout as well as a built-in rod for hanging clothes.
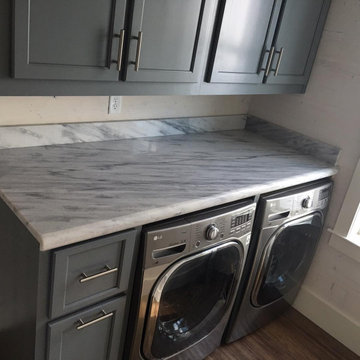
Chamonix White Quartzite countertops in the laundry room
Photo of a small dedicated laundry room in Other with grey cabinets, quartzite benchtops, a side-by-side washer and dryer and multi-coloured benchtop.
Photo of a small dedicated laundry room in Other with grey cabinets, quartzite benchtops, a side-by-side washer and dryer and multi-coloured benchtop.
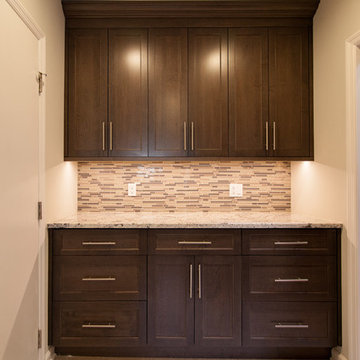
Brian Madden Photography
This is an example of a mid-sized contemporary single-wall utility room in New York with shaker cabinets, grey cabinets, granite benchtops and multi-coloured benchtop.
This is an example of a mid-sized contemporary single-wall utility room in New York with shaker cabinets, grey cabinets, granite benchtops and multi-coloured benchtop.
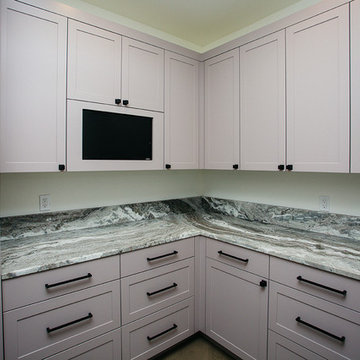
Custom laundry room cabinetry.
Design ideas for a mid-sized contemporary u-shaped dedicated laundry room in Portland with shaker cabinets, grey cabinets, white walls, porcelain floors, a side-by-side washer and dryer, brown floor and multi-coloured benchtop.
Design ideas for a mid-sized contemporary u-shaped dedicated laundry room in Portland with shaker cabinets, grey cabinets, white walls, porcelain floors, a side-by-side washer and dryer, brown floor and multi-coloured benchtop.
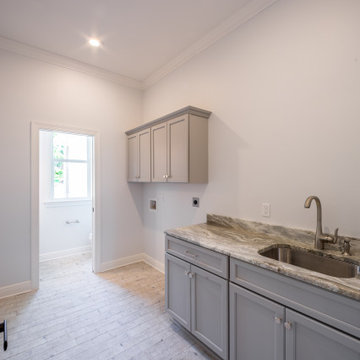
Photo of a mid-sized traditional single-wall dedicated laundry room with a single-bowl sink, recessed-panel cabinets, grey cabinets, quartz benchtops, white walls, ceramic floors, a side-by-side washer and dryer, multi-coloured floor and multi-coloured benchtop.
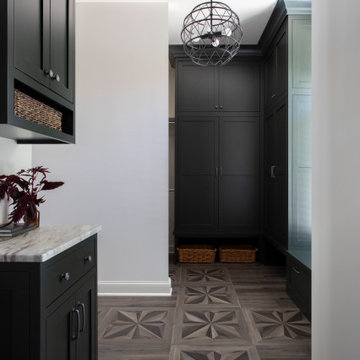
Expansive traditional l-shaped dedicated laundry room in Minneapolis with a drop-in sink, recessed-panel cabinets, grey cabinets, marble benchtops, white splashback, subway tile splashback, white walls, ceramic floors, a stacked washer and dryer, multi-coloured floor and multi-coloured benchtop.
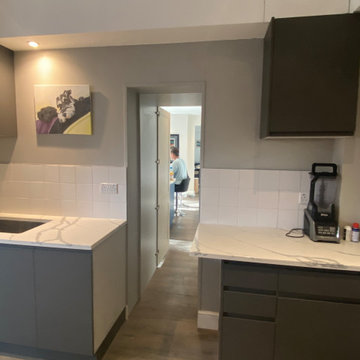
We created this secret room from the old garage, turning it into a useful space for washing the dogs, doing laundry and exercising - all of which we need to do in our own homes due to the Covid lockdown. The original room was created on a budget with laminate worktops and cheap ktichen doors - we recently replaced the original laminate worktops with quartz and changed the door fronts to create a clean, refreshed look. The opposite wall contains floor to ceiling bespoke cupboards with storage for everything from tennis rackets to a hidden wine fridge. The flooring is budget friendly laminated wood effect planks. The washer and drier are raised off the floor for easy access as well as additional storage for baskets below.
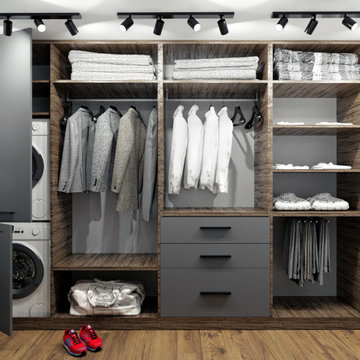
Il progetto di affitto a breve termine di un appartamento commerciale di lusso. Cosa è stato fatto: Un progetto completo per la ricostruzione dei locali. L'edificio contiene 13 appartamenti simili. Lo spazio di un ex edificio per uffici a Milano è stato completamente riorganizzato. L'altezza del soffitto ha permesso di progettare una camera da letto con la zona TV e uno spogliatoio al livello inferiore, dove si accede da una scala graziosa. Il piano terra ha un ingresso, un ampio soggiorno, cucina e bagno. Anche la facciata dell'edificio è stata ridisegnata. Il progetto è concepito in uno stile moderno di lusso.
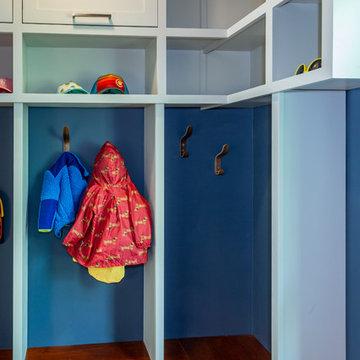
Keep everything organized in 1 room! We loved creating this mud room/laundry room for our clients. This gorgeous space features built-in cabinetry and a beautiful area to make the laundry fun.
Laundry Room Design Ideas with Grey Cabinets and Multi-Coloured Benchtop
4