Laundry Room Design Ideas with Glass Tile Splashback and Grey Floor
Refine by:
Budget
Sort by:Popular Today
1 - 20 of 21 photos
Item 1 of 3
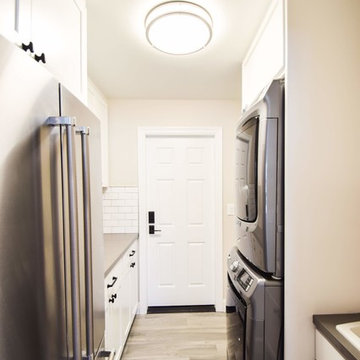
Inspiration for a small transitional galley dedicated laundry room in Los Angeles with shaker cabinets, white cabinets, quartz benchtops, white splashback, glass tile splashback, porcelain floors, grey floor, a drop-in sink, grey walls, a stacked washer and dryer and grey benchtop.
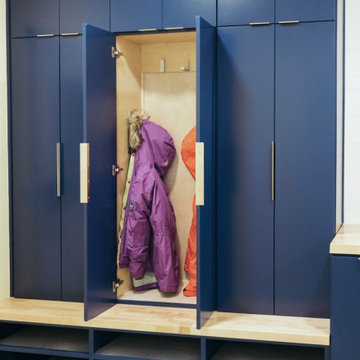
This dark, dreary kitchen was large, but not being used well. The family of 7 had outgrown the limited storage and experienced traffic bottlenecks when in the kitchen together. A bright, cheerful and more functional kitchen was desired, as well as a new pantry space.
We gutted the kitchen and closed off the landing through the door to the garage to create a new pantry. A frosted glass pocket door eliminates door swing issues. In the pantry, a small access door opens to the garage so groceries can be loaded easily. Grey wood-look tile was laid everywhere.
We replaced the small window and added a 6’x4’ window, instantly adding tons of natural light. A modern motorized sheer roller shade helps control early morning glare. Three free-floating shelves are to the right of the window for favorite décor and collectables.
White, ceiling-height cabinets surround the room. The full-overlay doors keep the look seamless. Double dishwashers, double ovens and a double refrigerator are essentials for this busy, large family. An induction cooktop was chosen for energy efficiency, child safety, and reliability in cooking. An appliance garage and a mixer lift house the much-used small appliances.
An ice maker and beverage center were added to the side wall cabinet bank. The microwave and TV are hidden but have easy access.
The inspiration for the room was an exclusive glass mosaic tile. The large island is a glossy classic blue. White quartz countertops feature small flecks of silver. Plus, the stainless metal accent was even added to the toe kick!
Upper cabinet, under-cabinet and pendant ambient lighting, all on dimmers, was added and every light (even ceiling lights) is LED for energy efficiency.
White-on-white modern counter stools are easy to clean. Plus, throughout the room, strategically placed USB outlets give tidy charging options.
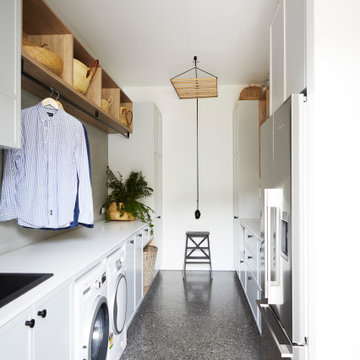
The Utilities Room- Combining laundry, Mudroom and Pantry.
Mid-sized contemporary galley utility room in Other with a drop-in sink, shaker cabinets, quartz benchtops, grey splashback, glass tile splashback, white walls, concrete floors, a side-by-side washer and dryer, white benchtop, turquoise cabinets and grey floor.
Mid-sized contemporary galley utility room in Other with a drop-in sink, shaker cabinets, quartz benchtops, grey splashback, glass tile splashback, white walls, concrete floors, a side-by-side washer and dryer, white benchtop, turquoise cabinets and grey floor.

The laundry room was designed to serve many purposes besides just laundry. It includes a gift wrapping station, laundry chute, fold down ironing board, vacuum and mop storage, lap top work area and a dog feeding station. The center table was designed for folding and the three rolling laundry carts fit neatly underneath. The dark grey tiles and dark quartz countertop contrast with the light wood cabinets.
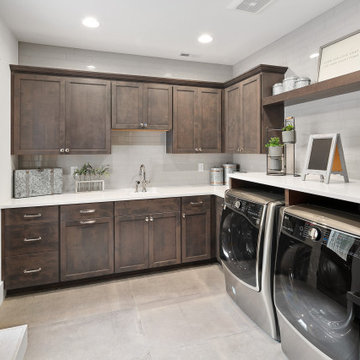
Main level laundry with large counter, cabinets, side by side washer and dryer and tile floor with pattern.
Inspiration for a large arts and crafts l-shaped dedicated laundry room in Seattle with an undermount sink, shaker cabinets, dark wood cabinets, quartzite benchtops, grey splashback, glass tile splashback, white walls, ceramic floors, a side-by-side washer and dryer, grey floor and white benchtop.
Inspiration for a large arts and crafts l-shaped dedicated laundry room in Seattle with an undermount sink, shaker cabinets, dark wood cabinets, quartzite benchtops, grey splashback, glass tile splashback, white walls, ceramic floors, a side-by-side washer and dryer, grey floor and white benchtop.
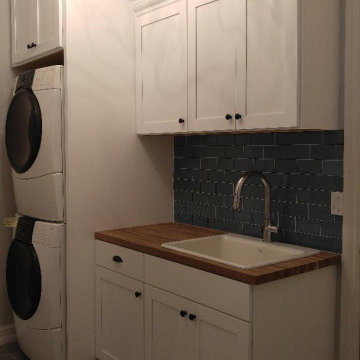
Photo of a mid-sized traditional single-wall dedicated laundry room in Miami with a drop-in sink, shaker cabinets, white cabinets, wood benchtops, grey walls, a stacked washer and dryer, brown benchtop, blue splashback, glass tile splashback, porcelain floors and grey floor.
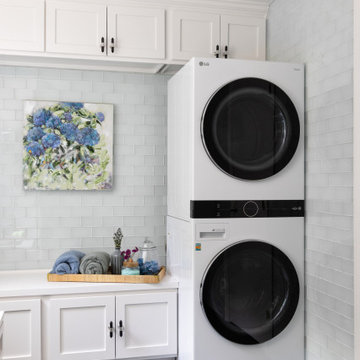
Photo of a transitional galley dedicated laundry room in Kansas City with recessed-panel cabinets, white cabinets, quartz benchtops, blue splashback, glass tile splashback, porcelain floors, a stacked washer and dryer, grey floor and white benchtop.

What a joy to bring this exciting renovation to a loyal client: a family of 6 that has called this Highland Park house, “home” for over 25 years. This relationship began in 2017 when we designed their living room, girls’ bedrooms, powder room, and in-home office. We were thrilled when they entrusted us again with their kitchen, family room, dining room, and laundry area design. Their first floor became our JSDG playground…
Our priority was to bring fresh, flowing energy to the family’s first floor. We started by removing partial walls to create a more open floor plan and transformed a once huge fireplace into a modern bar set up. We reconfigured a stunning, ventless fireplace and oriented it floor to ceiling tile in the family room. Our second priority was to create an outdoor space for safe socializing during the pandemic, as we executed this project during the thick of it. We designed the entire outdoor area with the utmost intention and consulted on the gorgeous outdoor paint selections. Stay tuned for photos of this outdoors space on the site soon!
Overall, this project was a true labor of love. We are grateful to again bring beauty, flow and function to this beloved client’s warm home.
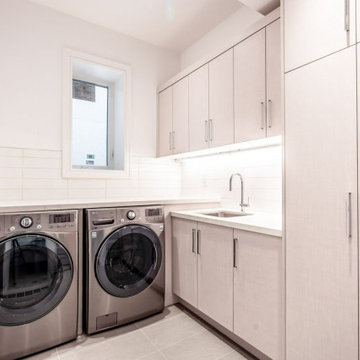
Maximum storage for one of the most time-consuming chores (depending on who's in your household).
Mid-sized contemporary l-shaped utility room in Toronto with a drop-in sink, flat-panel cabinets, light wood cabinets, quartz benchtops, white splashback, glass tile splashback, white walls, ceramic floors, a side-by-side washer and dryer, grey floor and white benchtop.
Mid-sized contemporary l-shaped utility room in Toronto with a drop-in sink, flat-panel cabinets, light wood cabinets, quartz benchtops, white splashback, glass tile splashback, white walls, ceramic floors, a side-by-side washer and dryer, grey floor and white benchtop.
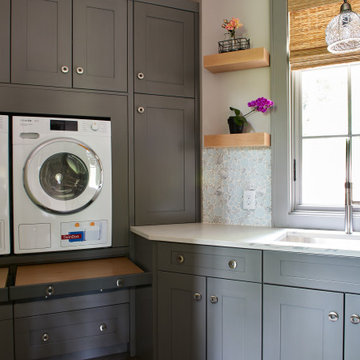
Perfect sized laundry room with stackable units, ironing and folding area, and with a view too! Pull out clothes folding drawers and lots of cabinet space finishes this laundry room
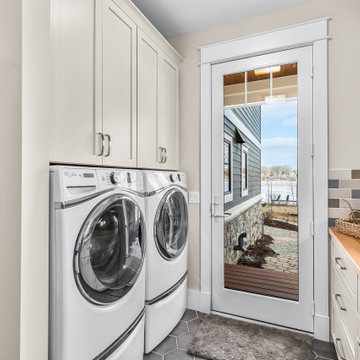
Large arts and crafts galley utility room in Detroit with a drop-in sink, shaker cabinets, white cabinets, wood benchtops, multi-coloured splashback, glass tile splashback, beige walls, porcelain floors, a side-by-side washer and dryer, grey floor and brown benchtop.
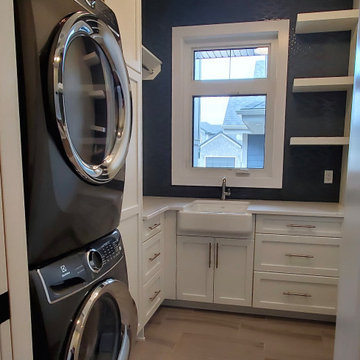
Photo of a mid-sized contemporary l-shaped dedicated laundry room in Edmonton with a farmhouse sink, shaker cabinets, white cabinets, quartz benchtops, blue splashback, glass tile splashback, grey walls, porcelain floors, a stacked washer and dryer, grey floor and white benchtop.
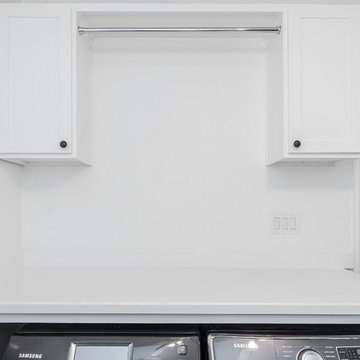
Updated kitchen to farmhouse modern. Features include brick tile flooring, glass subway tile, white Shaker cabinets with stainless steel appliances, apron sink, accent lighting inside glass cabinets and under-mount cabinet lighting. Accent walls include white shiplap. Other rooms updated in this project include: mudroom, laundry room, dining room and powder room.
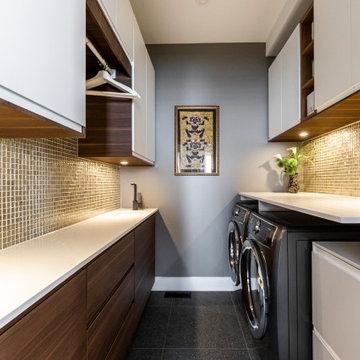
Contractor: TOC design & construction inc.
Photographer: Guillaume Gorini - Studio Point de Vue LAUNDRY ROOM - RUSTIC CHIC, ECLECTIC & WORLD
This is an example of a large contemporary galley dedicated laundry room in Montreal with an undermount sink, flat-panel cabinets, medium wood cabinets, quartz benchtops, beige splashback, glass tile splashback, grey walls, porcelain floors, a side-by-side washer and dryer, grey floor and white benchtop.
This is an example of a large contemporary galley dedicated laundry room in Montreal with an undermount sink, flat-panel cabinets, medium wood cabinets, quartz benchtops, beige splashback, glass tile splashback, grey walls, porcelain floors, a side-by-side washer and dryer, grey floor and white benchtop.
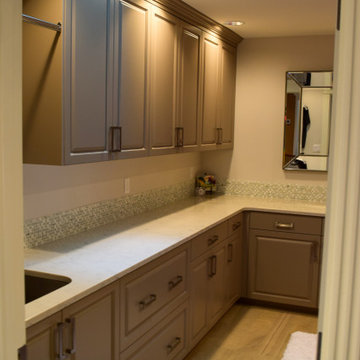
Design ideas for a mid-sized transitional galley dedicated laundry room in Portland with an undermount sink, raised-panel cabinets, grey cabinets, quartz benchtops, multi-coloured splashback, glass tile splashback, grey walls, porcelain floors, a side-by-side washer and dryer, grey floor and white benchtop.
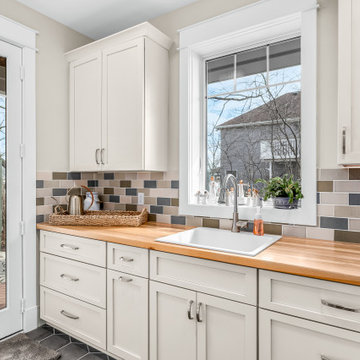
Inspiration for a large arts and crafts galley utility room in Detroit with a drop-in sink, shaker cabinets, white cabinets, wood benchtops, multi-coloured splashback, glass tile splashback, beige walls, porcelain floors, a side-by-side washer and dryer, grey floor and brown benchtop.
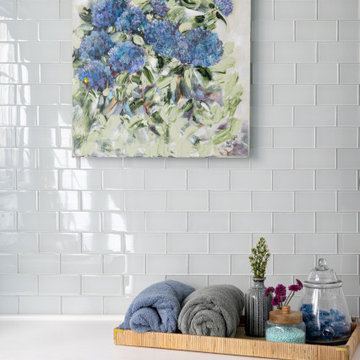
Inspiration for a transitional galley dedicated laundry room in Kansas City with recessed-panel cabinets, white cabinets, quartz benchtops, blue splashback, glass tile splashback, porcelain floors, a stacked washer and dryer, grey floor and white benchtop.
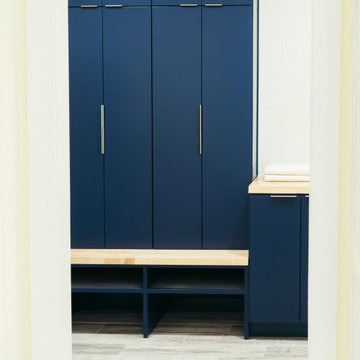
This dark, dreary kitchen was large, but not being used well. The family of 7 had outgrown the limited storage and experienced traffic bottlenecks when in the kitchen together. A bright, cheerful and more functional kitchen was desired, as well as a new pantry space.
We gutted the kitchen and closed off the landing through the door to the garage to create a new pantry. A frosted glass pocket door eliminates door swing issues. In the pantry, a small access door opens to the garage so groceries can be loaded easily. Grey wood-look tile was laid everywhere.
We replaced the small window and added a 6’x4’ window, instantly adding tons of natural light. A modern motorized sheer roller shade helps control early morning glare. Three free-floating shelves are to the right of the window for favorite décor and collectables.
White, ceiling-height cabinets surround the room. The full-overlay doors keep the look seamless. Double dishwashers, double ovens and a double refrigerator are essentials for this busy, large family. An induction cooktop was chosen for energy efficiency, child safety, and reliability in cooking. An appliance garage and a mixer lift house the much-used small appliances.
An ice maker and beverage center were added to the side wall cabinet bank. The microwave and TV are hidden but have easy access.
The inspiration for the room was an exclusive glass mosaic tile. The large island is a glossy classic blue. White quartz countertops feature small flecks of silver. Plus, the stainless metal accent was even added to the toe kick!
Upper cabinet, under-cabinet and pendant ambient lighting, all on dimmers, was added and every light (even ceiling lights) is LED for energy efficiency.
White-on-white modern counter stools are easy to clean. Plus, throughout the room, strategically placed USB outlets give tidy charging options.
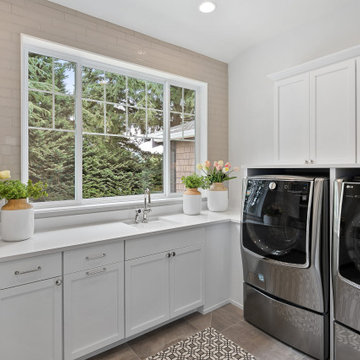
Main level laundry with large counter, cabinets, side by side washer and dryer and tile floor with pattern.
Large arts and crafts l-shaped dedicated laundry room in Seattle with an undermount sink, shaker cabinets, white cabinets, quartzite benchtops, grey splashback, glass tile splashback, white walls, ceramic floors, a side-by-side washer and dryer, grey floor and white benchtop.
Large arts and crafts l-shaped dedicated laundry room in Seattle with an undermount sink, shaker cabinets, white cabinets, quartzite benchtops, grey splashback, glass tile splashback, white walls, ceramic floors, a side-by-side washer and dryer, grey floor and white benchtop.

What a joy to bring this exciting renovation to a loyal client: a family of 6 that has called this Highland Park house, “home” for over 25 years. This relationship began in 2017 when we designed their living room, girls’ bedrooms, powder room, and in-home office. We were thrilled when they entrusted us again with their kitchen, family room, dining room, and laundry area design. Their first floor became our JSDG playground…
Our priority was to bring fresh, flowing energy to the family’s first floor. We started by removing partial walls to create a more open floor plan and transformed a once huge fireplace into a modern bar set up. We reconfigured a stunning, ventless fireplace and oriented it floor to ceiling tile in the family room. Our second priority was to create an outdoor space for safe socializing during the pandemic, as we executed this project during the thick of it. We designed the entire outdoor area with the utmost intention and consulted on the gorgeous outdoor paint selections. Stay tuned for photos of this outdoors space on the site soon!
Overall, this project was a true labor of love. We are grateful to again bring beauty, flow and function to this beloved client’s warm home.
Laundry Room Design Ideas with Glass Tile Splashback and Grey Floor
1