Laundry Room Design Ideas with Green Cabinets and Grey Floor
Refine by:
Budget
Sort by:Popular Today
1 - 20 of 197 photos
Item 1 of 3

Home to a large family, the brief for this laundry in Brighton was to incorporate as much storage space as possible. Our in-house Interior Designer, Jeyda has created a galley style laundry with ample storage without having to compromise on style.

The took inspiration for this space from the surrounding nature and brought the exterior, in. Green cabinetry is accented with black plumbing fixtures and hardware, topped with white quartz and glossy white subway tile. The walls in this space are wallpapered in a white/black "Woods" wall covering. Looking out, is a potting shed which is painted in rich black with a pop of fun - a bright yellow door.
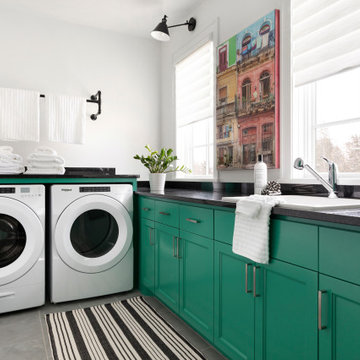
Inspiration for a mid-sized contemporary l-shaped dedicated laundry room in Minneapolis with recessed-panel cabinets, green cabinets, granite benchtops, white walls, ceramic floors, a side-by-side washer and dryer, grey floor, black benchtop and a drop-in sink.
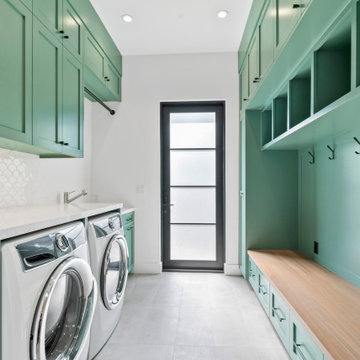
Photo of a mid-sized country single-wall utility room in San Francisco with shaker cabinets, green cabinets, grey walls, concrete floors, a side-by-side washer and dryer and grey floor.
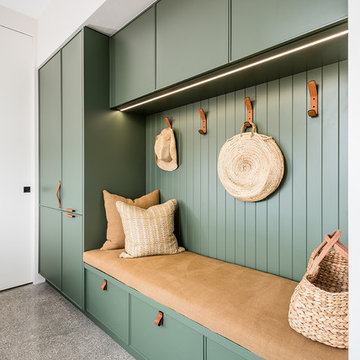
The stylish and function laundry & mudroom space in the Love Shack TV project. This room performs double duties with an area to house coats and shoes with direct access to the outdoor spaces and full laundry facilities. Featuring a custom Slimline Shaker door profile by LTKI painted in Dulux 'Bottle Brush' matt finish perfectly paired with leather cabinet pulls and hooks from MadeMeasure.
Designed By: Rex Hirst
Photographed By: Tim Turner
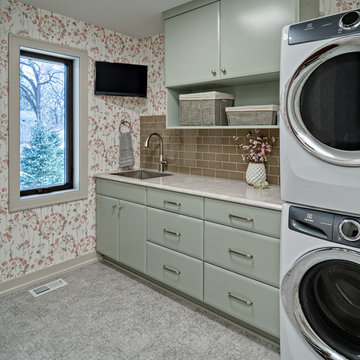
The laundry room, just off the master suite, was designed to be bright and airy, and a fun place to spend the morning. Green/grey contoured wood cabinets keep it fun, and laminate counters with an integrated undermount stainless sink keep it functional and cute. Wallpaper throughout the room and patterned luxury vinyl floor makes the room just a little more fun.

Photo of a country laundry room in Grand Rapids with a farmhouse sink, shaker cabinets, green cabinets, wood benchtops, white walls, ceramic floors, a side-by-side washer and dryer, grey floor, brown benchtop and wallpaper.
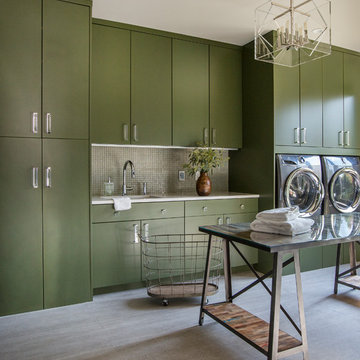
Jessie Preza Photography
Design ideas for a large contemporary single-wall dedicated laundry room in Jacksonville with an undermount sink, flat-panel cabinets, green cabinets, quartz benchtops, porcelain floors, a side-by-side washer and dryer, grey floor and white benchtop.
Design ideas for a large contemporary single-wall dedicated laundry room in Jacksonville with an undermount sink, flat-panel cabinets, green cabinets, quartz benchtops, porcelain floors, a side-by-side washer and dryer, grey floor and white benchtop.
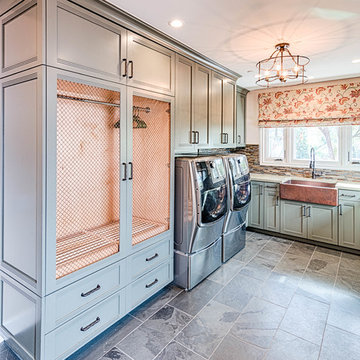
Mel Carll
Inspiration for a large transitional u-shaped dedicated laundry room in Los Angeles with a farmhouse sink, recessed-panel cabinets, green cabinets, quartzite benchtops, white walls, slate floors, a side-by-side washer and dryer, grey floor and white benchtop.
Inspiration for a large transitional u-shaped dedicated laundry room in Los Angeles with a farmhouse sink, recessed-panel cabinets, green cabinets, quartzite benchtops, white walls, slate floors, a side-by-side washer and dryer, grey floor and white benchtop.

The laundry room is crafted with beauty and function in mind. Its custom cabinets, drying racks, and little sitting desk are dressed in a gorgeous sage green and accented with hints of brass.
Pretty mosaic backsplash from Stone Impressions give the room and antiqued, casual feel.

Inspiration for a mid-sized modern single-wall utility room in Detroit with a farmhouse sink, shaker cabinets, green cabinets, wood benchtops, white splashback, cement tile splashback, beige walls, ceramic floors, a side-by-side washer and dryer, grey floor, brown benchtop and wallpaper.
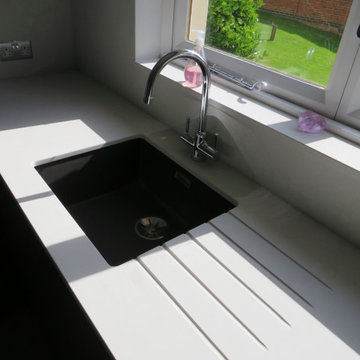
Beautiful utility room created using a super matt and special edition finish. Nano Sencha is a soft Green super matt texture door. Arcos Edition Rocco Grey is a textured vein finish door. Combined together with Caesarstone Cloudburst Concrete this utility room oozes class.
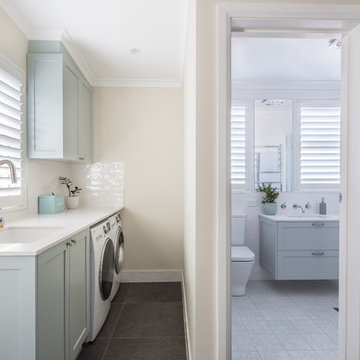
Nathan Lanham Photography
This is an example of a mid-sized contemporary l-shaped utility room in Brisbane with an undermount sink, recessed-panel cabinets, green cabinets, quartz benchtops, white walls, porcelain floors, a side-by-side washer and dryer, grey floor and white benchtop.
This is an example of a mid-sized contemporary l-shaped utility room in Brisbane with an undermount sink, recessed-panel cabinets, green cabinets, quartz benchtops, white walls, porcelain floors, a side-by-side washer and dryer, grey floor and white benchtop.

Fun and playful utility, laundry room with WC, cloak room.
This is an example of a small contemporary single-wall dedicated laundry room in Berkshire with an integrated sink, flat-panel cabinets, green cabinets, quartzite benchtops, pink splashback, ceramic splashback, green walls, light hardwood floors, a side-by-side washer and dryer, grey floor, white benchtop and wallpaper.
This is an example of a small contemporary single-wall dedicated laundry room in Berkshire with an integrated sink, flat-panel cabinets, green cabinets, quartzite benchtops, pink splashback, ceramic splashback, green walls, light hardwood floors, a side-by-side washer and dryer, grey floor, white benchtop and wallpaper.

Laundry room with custom cabinetry and storage.
Design ideas for a mid-sized modern u-shaped dedicated laundry room in Other with an undermount sink, flat-panel cabinets, green cabinets, quartzite benchtops, beige splashback, ceramic splashback, beige walls, porcelain floors, a side-by-side washer and dryer, grey floor and beige benchtop.
Design ideas for a mid-sized modern u-shaped dedicated laundry room in Other with an undermount sink, flat-panel cabinets, green cabinets, quartzite benchtops, beige splashback, ceramic splashback, beige walls, porcelain floors, a side-by-side washer and dryer, grey floor and beige benchtop.
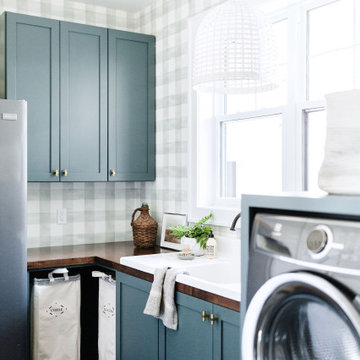
Photo of a country laundry room in Grand Rapids with a farmhouse sink, shaker cabinets, green cabinets, wood benchtops, white walls, ceramic floors, a side-by-side washer and dryer, grey floor, brown benchtop and wallpaper.
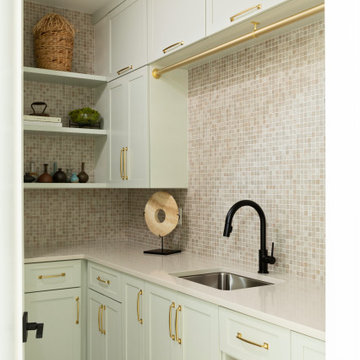
Design ideas for a mid-sized transitional l-shaped dedicated laundry room in Orlando with an undermount sink, shaker cabinets, green cabinets, white walls, ceramic floors, beige splashback, mosaic tile splashback, grey floor and beige benchtop.
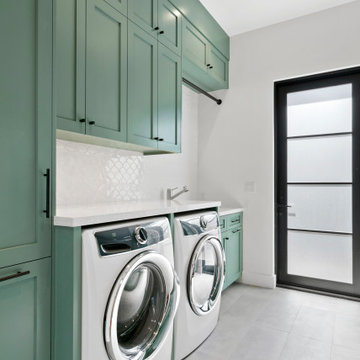
Mid-sized country single-wall utility room in San Francisco with shaker cabinets, green cabinets, grey walls, concrete floors, a side-by-side washer and dryer and grey floor.
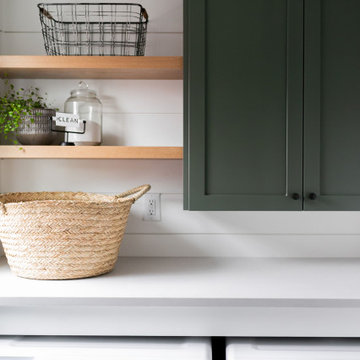
This is an example of a mid-sized country galley utility room in Portland with shaker cabinets, green cabinets, quartz benchtops, white walls, ceramic floors, a side-by-side washer and dryer, grey floor and grey benchtop.

Home to a large family, the brief for this laundry in Brighton was to incorporate as much storage space as possible. Our in-house Interior Designer, Jeyda has created a galley style laundry with ample storage without having to compromise on style.
Laundry Room Design Ideas with Green Cabinets and Grey Floor
1