Laundry Room Design Ideas with Limestone Benchtops and Grey Floor
Refine by:
Budget
Sort by:Popular Today
1 - 20 of 23 photos
Item 1 of 3

Home to a large family, the brief for this laundry in Brighton was to incorporate as much storage space as possible. Our in-house Interior Designer, Jeyda has created a galley style laundry with ample storage without having to compromise on style.

A contemporary holiday home located on Victoria's Mornington Peninsula featuring rammed earth walls, timber lined ceilings and flagstone floors. This home incorporates strong, natural elements and the joinery throughout features custom, stained oak timber cabinetry and natural limestone benchtops. With a nod to the mid century modern era and a balance of natural, warm elements this home displays a uniquely Australian design style. This home is a cocoon like sanctuary for rejuvenation and relaxation with all the modern conveniences one could wish for thoughtfully integrated.
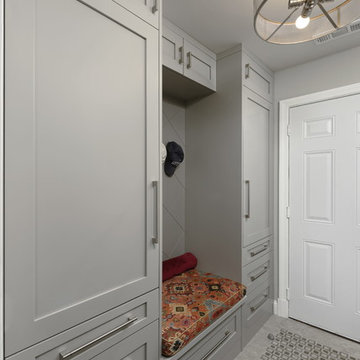
Coming from the garage, this welcoming space greets the homeowners. An inviting splash of color and comfort, the built-in bench offers a place to take off your shoes. The tall cabinets flanking the bench offer generous storage for coats, jackets, and shoes.
The ample and attractive storage was made possible by moving both the garage and hallway doors leading into this space.
Bob Narod, Photographer
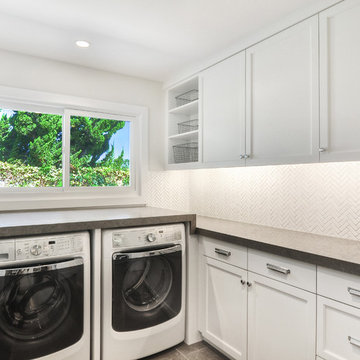
Mid-sized transitional u-shaped dedicated laundry room in Orange County with white cabinets, a side-by-side washer and dryer, white walls, grey benchtop, shaker cabinets, limestone benchtops, limestone floors and grey floor.
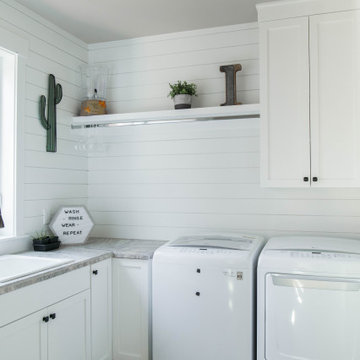
Inspiration for a mid-sized arts and crafts l-shaped dedicated laundry room in Portland with a drop-in sink, recessed-panel cabinets, white cabinets, limestone benchtops, white walls, painted wood floors, a side-by-side washer and dryer, grey floor and grey benchtop.
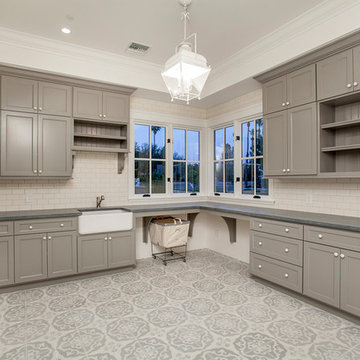
Design ideas for a large traditional l-shaped dedicated laundry room in Phoenix with a farmhouse sink, recessed-panel cabinets, grey cabinets, limestone benchtops, white walls, concrete floors, a stacked washer and dryer, grey floor and grey benchtop.
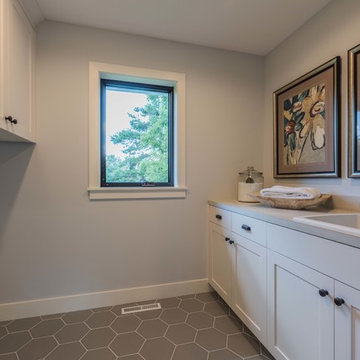
Design ideas for a mid-sized country galley dedicated laundry room in Minneapolis with an utility sink, shaker cabinets, white cabinets, limestone benchtops, grey walls, porcelain floors, grey floor and grey benchtop.
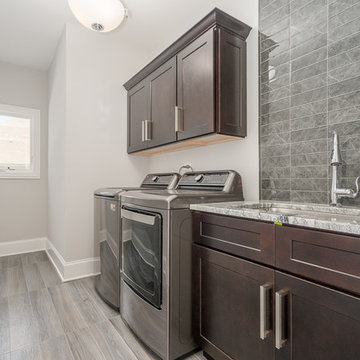
This is an example of a mid-sized transitional single-wall dedicated laundry room in Chicago with an undermount sink, recessed-panel cabinets, dark wood cabinets, limestone benchtops, grey walls, porcelain floors, a side-by-side washer and dryer, grey floor and grey benchtop.
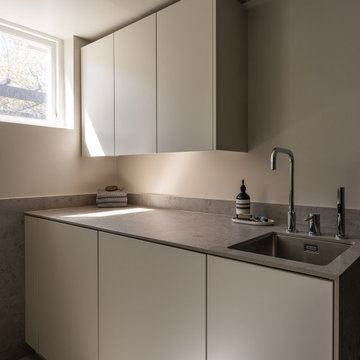
Dold tvättstuga med tvättmaskin, torktumlare, utdragbara tvättlinor och förvaring.
Large scandinavian single-wall laundry room in Stockholm with a single-bowl sink, flat-panel cabinets, grey cabinets, limestone benchtops, grey splashback, limestone splashback, grey walls, limestone floors, an integrated washer and dryer, grey floor and grey benchtop.
Large scandinavian single-wall laundry room in Stockholm with a single-bowl sink, flat-panel cabinets, grey cabinets, limestone benchtops, grey splashback, limestone splashback, grey walls, limestone floors, an integrated washer and dryer, grey floor and grey benchtop.
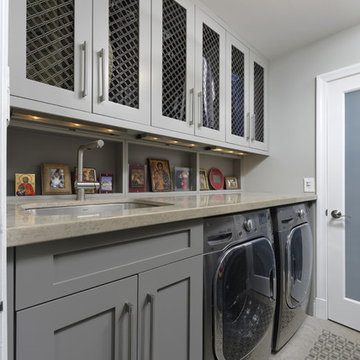
View of the laundry room from the garage door. A colorful gallery of family photos and collectibles is displayed in these unique open custom cabinets. They also double as an attractive way to cover the plumbing and allow easy access to it when needed.
Bob Narod, Photographer
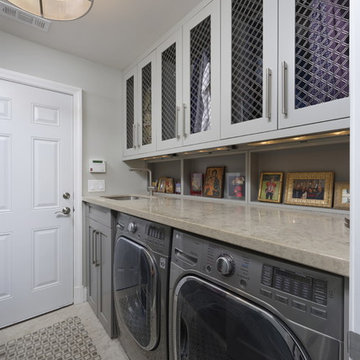
Close-up of the new laundry wall: a large countertop allows ample room for sorting and folding laundry.
"Now it's truly a pleasure to do the laundry." - Julie, Homeowner
Bob Narod, Photographer

Home to a large family, the brief for this laundry in Brighton was to incorporate as much storage space as possible. Our in-house Interior Designer, Jeyda has created a galley style laundry with ample storage without having to compromise on style.
We also designed and renovated the powder room. The floor plan of the powder room was left unchanged and the focus was directed at refreshing the space. The green slate vanity ties the powder room to the laundry, creating unison within this beautiful South-East Melbourne home. With brushed nickel features and an arched mirror, Jeyda has left us swooning over this timeless and luxurious bathroom
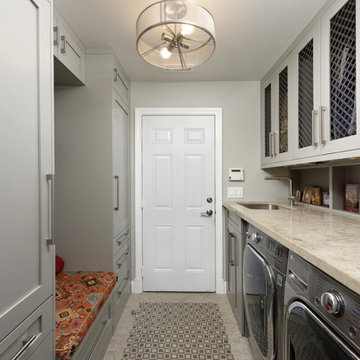
Coming from the garage, this welcoming space greets the homeowners. An inviting splash of color and comfort, the built-in bench offers a place to take off your shoes. The tall cabinets flanking the bench offer generous storage for coats, jackets, and shoes.
Bob Narod, Photographer
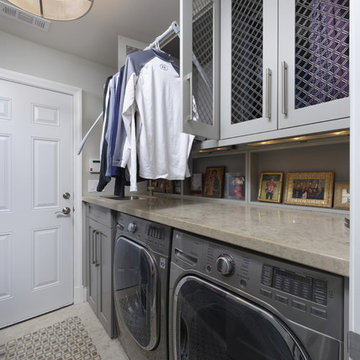
The secret of how to load and unload air dried clothes, is this clever pull-down closet pole from Italy.
Bob Narod, Photographer
Design ideas for a mid-sized transitional galley utility room in DC Metro with an undermount sink, shaker cabinets, grey cabinets, limestone benchtops, grey walls, marble floors, a side-by-side washer and dryer, grey floor and grey benchtop.
Design ideas for a mid-sized transitional galley utility room in DC Metro with an undermount sink, shaker cabinets, grey cabinets, limestone benchtops, grey walls, marble floors, a side-by-side washer and dryer, grey floor and grey benchtop.

Home to a large family, the brief for this laundry in Brighton was to incorporate as much storage space as possible. Our in-house Interior Designer, Jeyda has created a galley style laundry with ample storage without having to compromise on style.

Home to a large family, the brief for this laundry in Brighton was to incorporate as much storage space as possible. Our in-house Interior Designer, Jeyda has created a galley style laundry with ample storage without having to compromise on style.
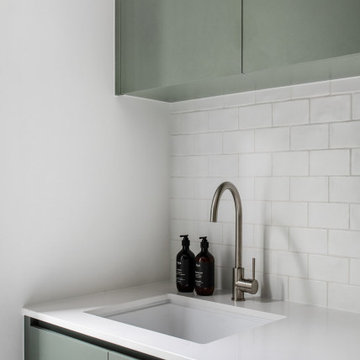
Home to a large family, the brief for this laundry in Brighton was to incorporate as much storage space as possible. Our in-house Interior Designer, Jeyda has created a galley style laundry with ample storage without having to compromise on style.
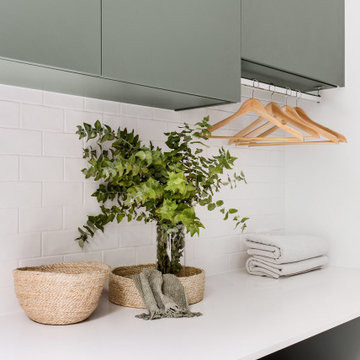
Home to a large family, the brief for this laundry in Brighton was to incorporate as much storage space as possible. Our in-house Interior Designer, Jeyda has created a galley style laundry with ample storage without having to compromise on style.
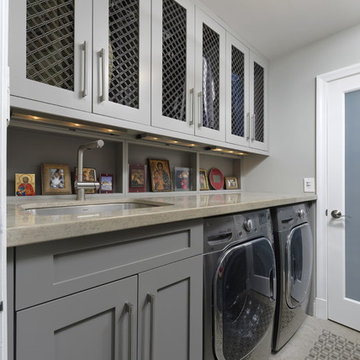
This is where, after the transformation, of course!
Close-up of the new laundry wall: a large countertop allows ample room for sorting and folding laundry.
"Now it's truly a pleasure to do the laundry." - Julie, Homeowner
Bob Narod, Photographer
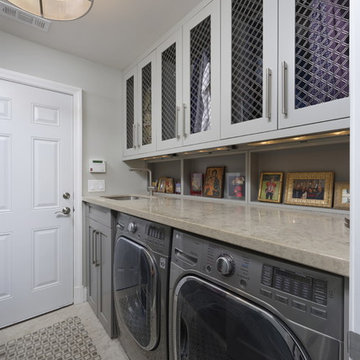
And now - wow!
Close-up of the new laundry wall: a large countertop allows ample room for sorting and folding laundry.
"Now it's truly a pleasure to do the laundry." - Julie, Homeowner
Bob Narod, Photographer
Laundry Room Design Ideas with Limestone Benchtops and Grey Floor
1