Laundry Room Design Ideas with Black Cabinets and Grey Walls
Refine by:
Budget
Sort by:Popular Today
1 - 20 of 114 photos
Item 1 of 3
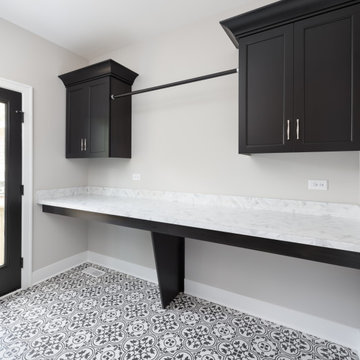
Large laundry room with a large sink, black cabinetry and plenty of room for folding and hanging clothing.
Inspiration for a large country galley dedicated laundry room in Chicago with a drop-in sink, recessed-panel cabinets, black cabinets, grey walls, porcelain floors, a side-by-side washer and dryer and multi-coloured floor.
Inspiration for a large country galley dedicated laundry room in Chicago with a drop-in sink, recessed-panel cabinets, black cabinets, grey walls, porcelain floors, a side-by-side washer and dryer and multi-coloured floor.
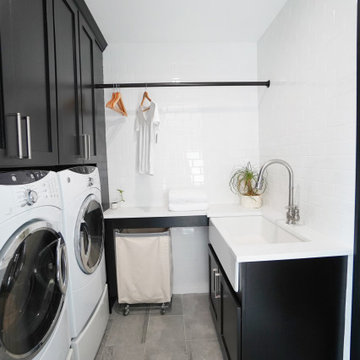
Inspiration for a large contemporary laundry room in Atlanta with flat-panel cabinets, black cabinets, grey walls, porcelain floors and grey floor.
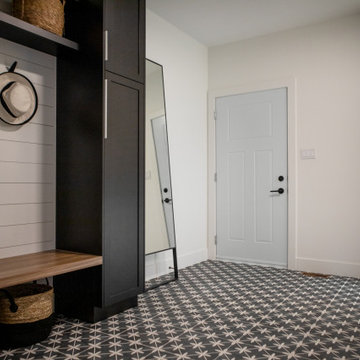
Entering from the garage welcomes you into the home's mud-room. A custom bench was designed to fit the corner and painted in black to contrast the bright walls. A wood seat was added to the bench as well as shiplap behind to tie everything in with the rest of the home. The stackable washer and dryer can be found between the staircase with LED lighted handrail and the custom tiled dog shower!
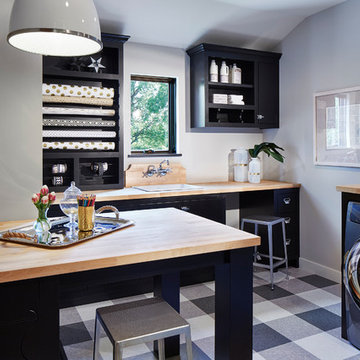
Martha O'Hara Interiors, Furnishings & Photo Styling | Detail Design + Build, Builder | Charlie & Co. Design, Architect | Corey Gaffer, Photography | Please Note: All “related,” “similar,” and “sponsored” products tagged or listed by Houzz are not actual products pictured. They have not been approved by Martha O’Hara Interiors nor any of the professionals credited. For information about our work, please contact design@oharainteriors.com.

Before we started this dream laundry room was a draughty lean-to with all sorts of heating and plumbing on show. Now all of that is stylishly housed but still easily accessible and surrounded by storage.
Contemporary, charcoal wood grain and knurled brass handles give these shaker doors a cool, modern edge.

Roundhouse Urbo and Metro matt lacquer bespoke kitchen in Farrow & Ball Railings and horizontal grain Driftwood veneer with worktop in Nero Assoluto Linen Finish with honed edges. Photography by Nick Kane.
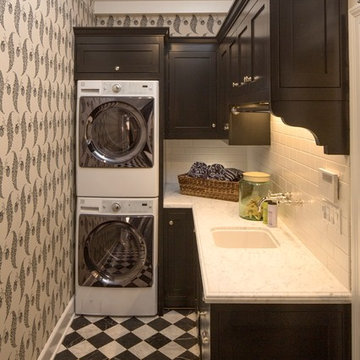
In collaboration with Carol Abbott Design.
This is an example of a mid-sized traditional galley dedicated laundry room in Los Angeles with an undermount sink, shaker cabinets, black cabinets, marble benchtops, grey walls, marble floors and a stacked washer and dryer.
This is an example of a mid-sized traditional galley dedicated laundry room in Los Angeles with an undermount sink, shaker cabinets, black cabinets, marble benchtops, grey walls, marble floors and a stacked washer and dryer.
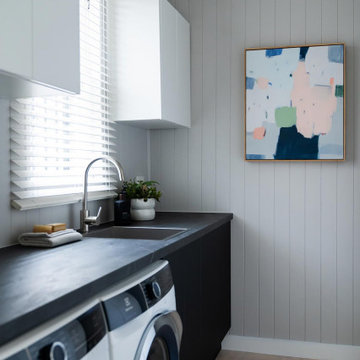
Photo of a contemporary single-wall laundry room in Melbourne with an undermount sink, beaded inset cabinets, black cabinets, grey splashback, shiplap splashback, grey walls, light hardwood floors, a side-by-side washer and dryer, beige floor, black benchtop, vaulted and planked wall panelling.
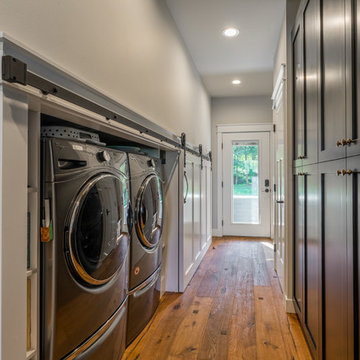
Small country single-wall laundry cupboard in Seattle with shaker cabinets, black cabinets, grey walls, medium hardwood floors, a side-by-side washer and dryer and brown floor.
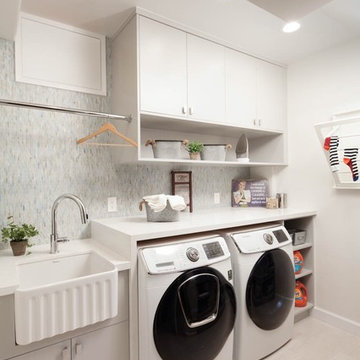
Baron Construction & Remodeling Co.
Mike Baron
Inspiration for a mid-sized modern laundry room in San Francisco with flat-panel cabinets, black cabinets, grey walls and porcelain floors.
Inspiration for a mid-sized modern laundry room in San Francisco with flat-panel cabinets, black cabinets, grey walls and porcelain floors.
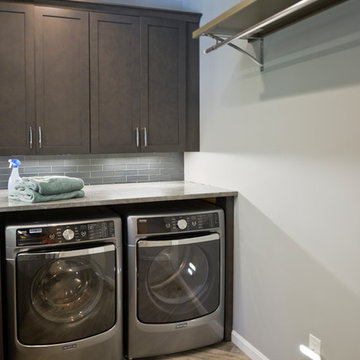
Side Addition to Oak Hill Home
After living in their Oak Hill home for several years, they decided that they needed a larger, multi-functional laundry room, a side entrance and mudroom that suited their busy lifestyles.
A small powder room was a closet placed in the middle of the kitchen, while a tight laundry closet space overflowed into the kitchen.
After meeting with Michael Nash Custom Kitchens, plans were drawn for a side addition to the right elevation of the home. This modification filled in an open space at end of driveway which helped boost the front elevation of this home.
Covering it with matching brick facade made it appear as a seamless addition.
The side entrance allows kids easy access to mudroom, for hang clothes in new lockers and storing used clothes in new large laundry room. This new state of the art, 10 feet by 12 feet laundry room is wrapped up with upscale cabinetry and a quartzite counter top.
The garage entrance door was relocated into the new mudroom, with a large side closet allowing the old doorway to become a pantry for the kitchen, while the old powder room was converted into a walk-in pantry.
A new adjacent powder room covered in plank looking porcelain tile was furnished with embedded black toilet tanks. A wall mounted custom vanity covered with stunning one-piece concrete and sink top and inlay mirror in stone covered black wall with gorgeous surround lighting. Smart use of intense and bold color tones, help improve this amazing side addition.
Dark grey built-in lockers complementing slate finished in place stone floors created a continuous floor place with the adjacent kitchen flooring.
Now this family are getting to enjoy every bit of the added space which makes life easier for all.
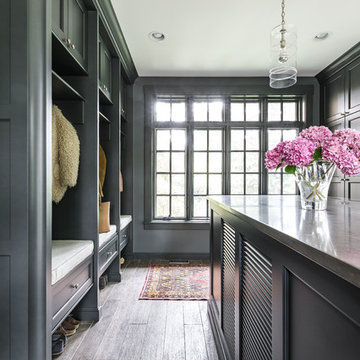
Design ideas for a large traditional u-shaped utility room in Chicago with shaker cabinets, dark hardwood floors, black cabinets and grey walls.
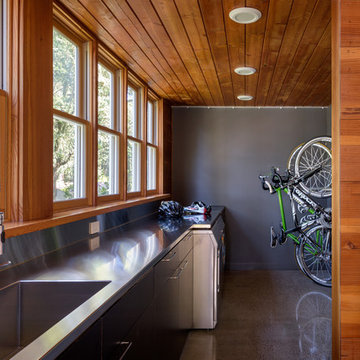
Photo Credits: Aaron Leitz
This is an example of a mid-sized modern single-wall utility room in Portland with an integrated sink, flat-panel cabinets, black cabinets, stainless steel benchtops, grey walls, concrete floors, a side-by-side washer and dryer and grey floor.
This is an example of a mid-sized modern single-wall utility room in Portland with an integrated sink, flat-panel cabinets, black cabinets, stainless steel benchtops, grey walls, concrete floors, a side-by-side washer and dryer and grey floor.
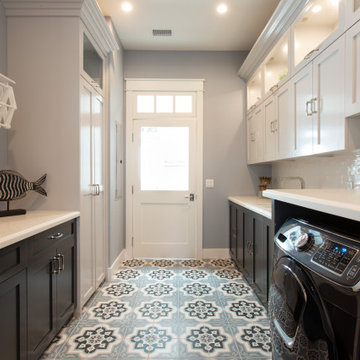
Photo of a beach style galley dedicated laundry room in Orange County with a drop-in sink, shaker cabinets, black cabinets, quartz benchtops, white splashback, subway tile splashback, grey walls, a side-by-side washer and dryer, multi-coloured floor and white benchtop.
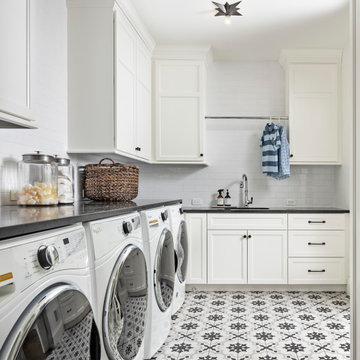
This is an example of a large country l-shaped utility room in Detroit with an undermount sink, shaker cabinets, black cabinets, grey walls, a side-by-side washer and dryer, multi-coloured floor and black benchtop.

Galley laundry with built in washer and dryer cabinets
Inspiration for an expansive modern galley dedicated laundry room in Other with an undermount sink, beaded inset cabinets, black cabinets, quartzite benchtops, grey splashback, mosaic tile splashback, grey walls, porcelain floors, an integrated washer and dryer, grey floor, beige benchtop and vaulted.
Inspiration for an expansive modern galley dedicated laundry room in Other with an undermount sink, beaded inset cabinets, black cabinets, quartzite benchtops, grey splashback, mosaic tile splashback, grey walls, porcelain floors, an integrated washer and dryer, grey floor, beige benchtop and vaulted.
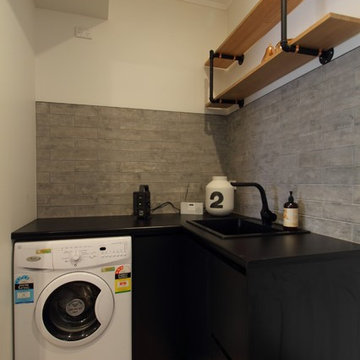
Design ideas for a small industrial l-shaped dedicated laundry room in Melbourne with a single-bowl sink, black cabinets, laminate benchtops, grey walls, laminate floors, a stacked washer and dryer and flat-panel cabinets.
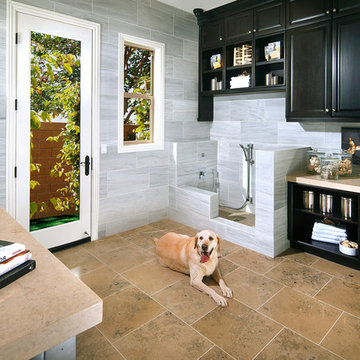
Pet Suites
Photo by Arthur Gomez
Design ideas for an expansive utility room in Orange County with grey walls, ceramic floors, a stacked washer and dryer and black cabinets.
Design ideas for an expansive utility room in Orange County with grey walls, ceramic floors, a stacked washer and dryer and black cabinets.
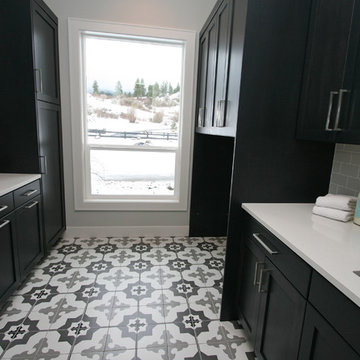
This is an example of a mid-sized contemporary galley dedicated laundry room in Seattle with an undermount sink, shaker cabinets, black cabinets, quartz benchtops, grey walls, ceramic floors, a side-by-side washer and dryer, multi-coloured floor and white benchtop.

Inspiration for a contemporary laundry room in Other with an undermount sink, flat-panel cabinets, black cabinets, marble benchtops, grey splashback, grey walls, laminate floors, an integrated washer and dryer, beige floor and black benchtop.
Laundry Room Design Ideas with Black Cabinets and Grey Walls
1