Laundry Room Design Ideas with Beige Cabinets and Laminate Floors
Refine by:
Budget
Sort by:Popular Today
1 - 18 of 18 photos
Item 1 of 3
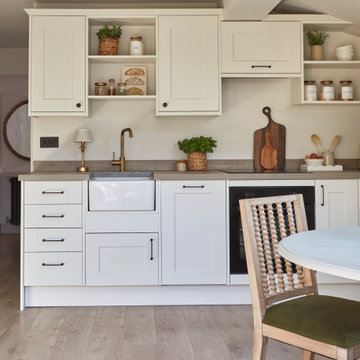
Country l-shaped laundry room in London with a farmhouse sink, shaker cabinets, beige cabinets, wood benchtops, white walls and laminate floors.
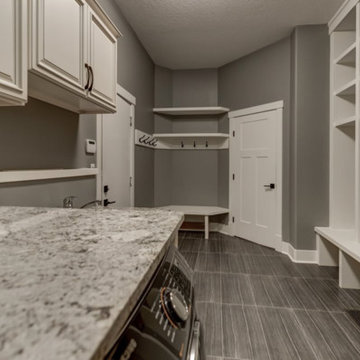
Inspiration for an expansive arts and crafts u-shaped utility room in Edmonton with a single-bowl sink, beaded inset cabinets, beige cabinets, granite benchtops, grey walls, laminate floors, a side-by-side washer and dryer and brown floor.
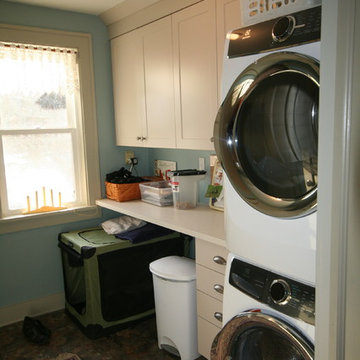
Photo of a mid-sized country single-wall utility room in Detroit with shaker cabinets, beige cabinets, laminate benchtops, blue walls, laminate floors and a stacked washer and dryer.
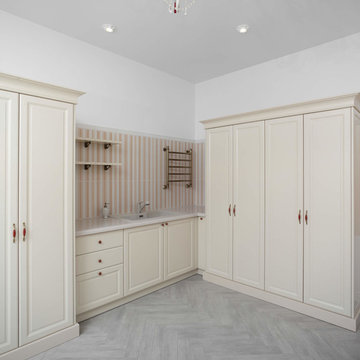
Photo of a large traditional l-shaped dedicated laundry room in Cleveland with a drop-in sink, raised-panel cabinets, laminate benchtops, white walls, beige cabinets, laminate floors and grey floor.
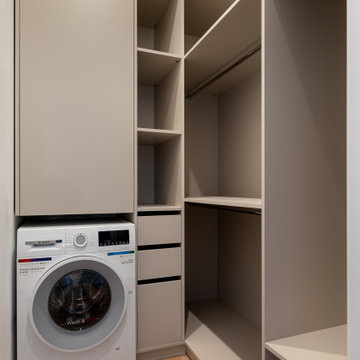
Inspiration for a small modern l-shaped laundry cupboard in Other with open cabinets, beige cabinets, beige walls, laminate floors and brown floor.
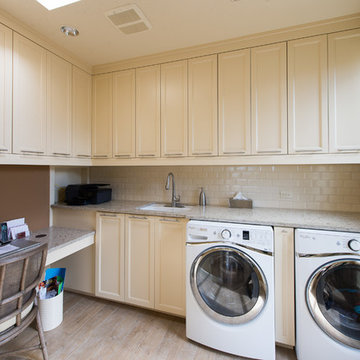
Gilbert Design Build with showrooms in Sarasota and Bradenton Florida created a new laundry room for these homeowners. In addition to having the new space be for laundry, they added a utility sink, tile backsplash, cabinetry (for storage) as well as a built-in desk and workstation. The new space is both functional and fashionable.
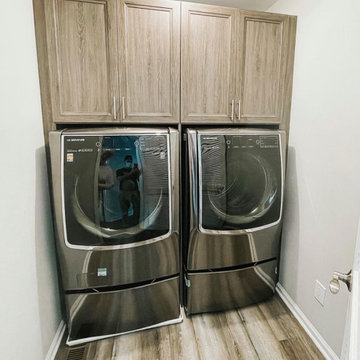
These two cabinets are the perfect space to store all your laundry needs!
This is an example of a small contemporary galley dedicated laundry room in New York with beaded inset cabinets, beige cabinets, beige walls, laminate floors, a side-by-side washer and dryer and brown floor.
This is an example of a small contemporary galley dedicated laundry room in New York with beaded inset cabinets, beige cabinets, beige walls, laminate floors, a side-by-side washer and dryer and brown floor.
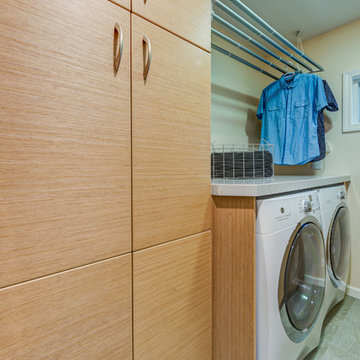
Treve Johnson Photography
Photo of a small transitional galley dedicated laundry room in San Francisco with flat-panel cabinets, beige cabinets, quartz benchtops, yellow walls, laminate floors, a side-by-side washer and dryer and white floor.
Photo of a small transitional galley dedicated laundry room in San Francisco with flat-panel cabinets, beige cabinets, quartz benchtops, yellow walls, laminate floors, a side-by-side washer and dryer and white floor.
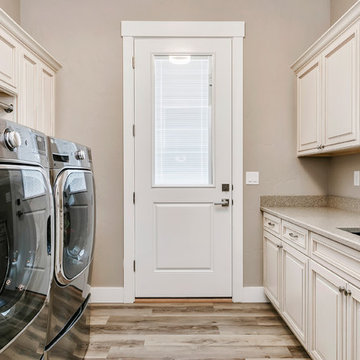
Photo of a large traditional galley laundry room in Boise with an undermount sink, raised-panel cabinets, beige cabinets, quartz benchtops, laminate floors and beige benchtop.
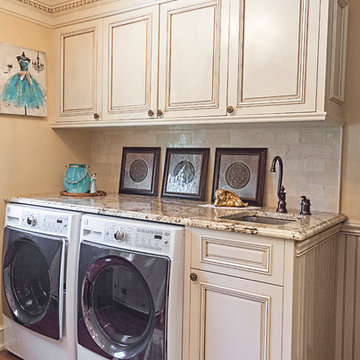
Mid-sized transitional single-wall utility room in New York with an integrated sink, raised-panel cabinets, beige cabinets, marble benchtops, an integrated washer and dryer, beige walls, laminate floors, brown floor and multi-coloured benchtop.
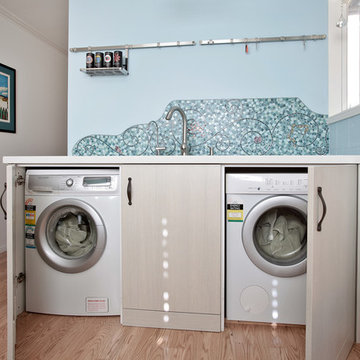
This cheerful room is actual a laundry in hiding! The washer and dryer sit behind cabinet doors and a tall freezer is also hiding out. Even the cat littler box is tucked away behind a curtain of shells and driftwood! The glass mosaic splashback sets the beach theme and is echoed in design elements around the room.
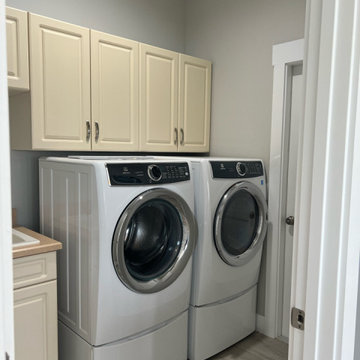
Small transitional galley dedicated laundry room in Other with shaker cabinets, beige cabinets, grey walls, laminate floors, a side-by-side washer and dryer, grey floor and beige benchtop.
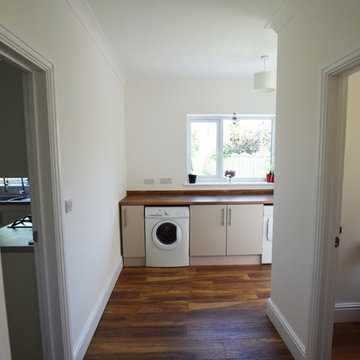
Architectural Designer: Matthews Architectural Practice Ltd
Builder: Self Developer
Photographer: MAP Ltd - Photography
Inspiration for a mid-sized traditional single-wall utility room in Sussex with flat-panel cabinets, a single-bowl sink, beige cabinets, laminate benchtops, white walls, laminate floors, an integrated washer and dryer, brown floor and brown benchtop.
Inspiration for a mid-sized traditional single-wall utility room in Sussex with flat-panel cabinets, a single-bowl sink, beige cabinets, laminate benchtops, white walls, laminate floors, an integrated washer and dryer, brown floor and brown benchtop.
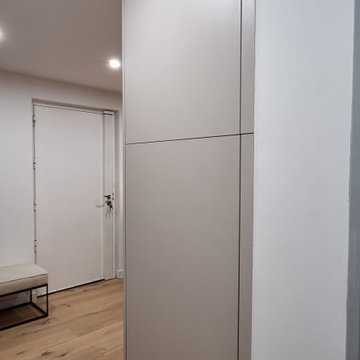
Rénovation totale de l'appartement : l'architecte d'intérieur Symbiose va au-delà de la conception de cuisine en vous suggérant des solutions mettant en valeur vos projets de rénovation.
Les plans de départ des artisans prévoyaient une cuisine en L entre deux cloisons, puis un dressing face à l'entrée entre deux cloisons avec des portes type "kazed", et l'ensemble lave-linge/sèche-linge dans de grands WC.
Aurélie, l'architecte d'intérieur Symbiose, a proposé une solution plus harmonieuse avec un grand ensemble menuisé contemporain rassemblant touts les fonctions de façon discrète et harmonieuse.
Vous "voyez" ici la colonne buanderie avec lave-linge, sèche-linge, et bac à linge s'ouvrant depuis le couloir menant à la salle de bain.
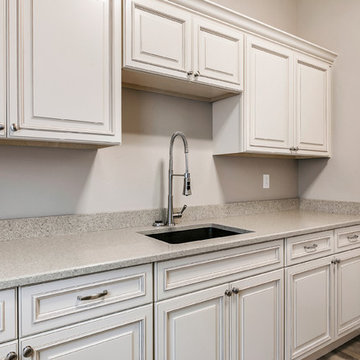
Design ideas for a large traditional galley laundry room in Boise with an undermount sink, raised-panel cabinets, beige cabinets, quartz benchtops, beige walls, laminate floors, a side-by-side washer and dryer and beige benchtop.
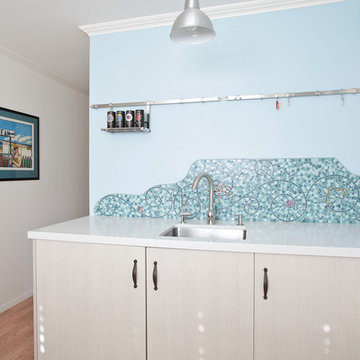
This cheerful room is actual a laundry in hiding! The washer and dryer sit behind cabinet doors and a tall freezer is also hiding out. Even the cat littler box is tucked away behind a curtain of shells and driftwood! The glass mosaic splashback sets the beach theme and is echoed in design elements around the room.
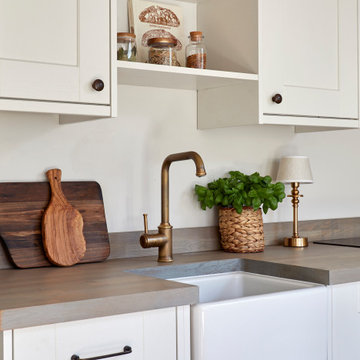
Photo of a country l-shaped laundry room in London with a farmhouse sink, shaker cabinets, beige cabinets, wood benchtops, white walls and laminate floors.
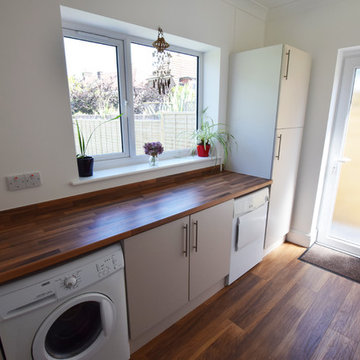
Architectural Designer: Matthews Architectural Practice Ltd
Builder: Self Developer
Photographer: MAP Ltd - Photography
This is an example of a mid-sized traditional single-wall utility room in Sussex with a single-bowl sink, flat-panel cabinets, beige cabinets, laminate benchtops, white walls, laminate floors, an integrated washer and dryer, brown floor and brown benchtop.
This is an example of a mid-sized traditional single-wall utility room in Sussex with a single-bowl sink, flat-panel cabinets, beige cabinets, laminate benchtops, white walls, laminate floors, an integrated washer and dryer, brown floor and brown benchtop.
Laundry Room Design Ideas with Beige Cabinets and Laminate Floors
1