Laundry Room Design Ideas with Linoleum Floors
Refine by:
Budget
Sort by:Popular Today
1 - 16 of 16 photos
Item 1 of 3
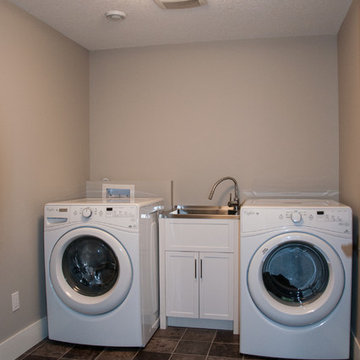
This is an example of a mid-sized traditional single-wall dedicated laundry room in Calgary with an utility sink, shaker cabinets, white cabinets, stainless steel benchtops, grey walls, linoleum floors and a side-by-side washer and dryer.
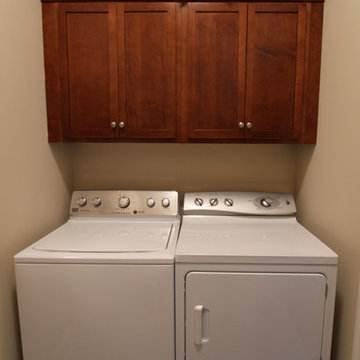
Designer: Julie Mausolf
Contractor: Bos Homes
Photography: Alea Paul
Design ideas for a small transitional single-wall laundry cupboard in Grand Rapids with recessed-panel cabinets, quartz benchtops, multi-coloured splashback, a drop-in sink, dark wood cabinets, beige walls, linoleum floors and a side-by-side washer and dryer.
Design ideas for a small transitional single-wall laundry cupboard in Grand Rapids with recessed-panel cabinets, quartz benchtops, multi-coloured splashback, a drop-in sink, dark wood cabinets, beige walls, linoleum floors and a side-by-side washer and dryer.
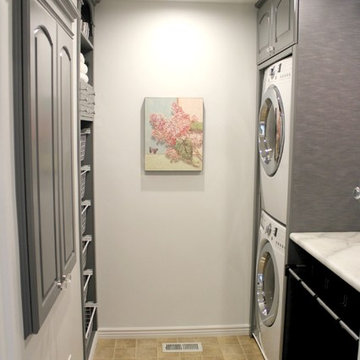
Ronda Batchelor,
Galley laundry room with folding counter, dirty clothes bins on rollers underneath, clean clothes baskets for each family member, sweater drying racks with built in fan, and built in ironing board.
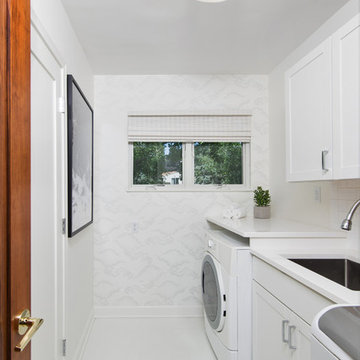
The laundry room in this remodel was taken from cluttered and cramped to clean and spacious. The cloud wallpaper adds a whimsical element to a minimalist space. Paint Color: Benjamin Moore Dove White OC-17. Countertops: Quartz in Arctic. Contractor: Dave Klein Construction. Interior design by Studio Z Architecture.
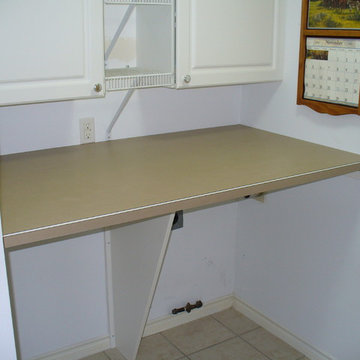
A removable countertop that looks like a built in for ease of use.
Design ideas for a small laundry cupboard in Calgary with white cabinets, laminate benchtops, white walls, linoleum floors and a side-by-side washer and dryer.
Design ideas for a small laundry cupboard in Calgary with white cabinets, laminate benchtops, white walls, linoleum floors and a side-by-side washer and dryer.
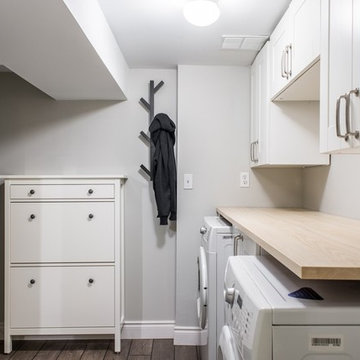
Inspiration for a small contemporary single-wall utility room in Toronto with shaker cabinets, white cabinets, wood benchtops, grey walls, linoleum floors, a side-by-side washer and dryer, brown floor and multi-coloured benchtop.
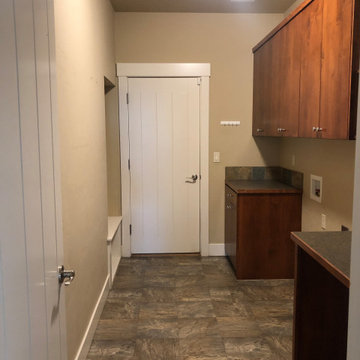
Before: brown and boring laundry room,
After: Complete built in cabinets to conceal the washer and dryer and add a ton of storage.
Inspiration for a small transitional galley utility room in Boise with flat-panel cabinets, brown cabinets, laminate benchtops, brown splashback, ceramic splashback, beige walls, linoleum floors and a side-by-side washer and dryer.
Inspiration for a small transitional galley utility room in Boise with flat-panel cabinets, brown cabinets, laminate benchtops, brown splashback, ceramic splashback, beige walls, linoleum floors and a side-by-side washer and dryer.
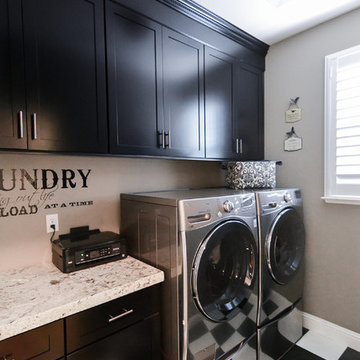
Photo Credit: StorytellerPhotography
Inspiration for a mid-sized transitional single-wall dedicated laundry room in San Francisco with shaker cabinets, black cabinets, granite benchtops, grey walls, linoleum floors and a side-by-side washer and dryer.
Inspiration for a mid-sized transitional single-wall dedicated laundry room in San Francisco with shaker cabinets, black cabinets, granite benchtops, grey walls, linoleum floors and a side-by-side washer and dryer.
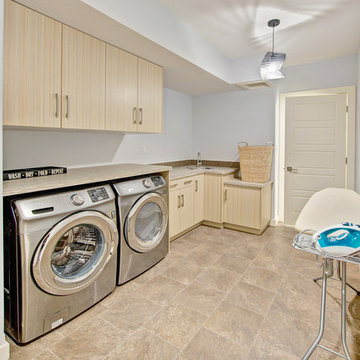
Photo of a mid-sized transitional galley dedicated laundry room in Calgary with a drop-in sink, flat-panel cabinets, light wood cabinets, laminate benchtops, blue walls, linoleum floors and a side-by-side washer and dryer.
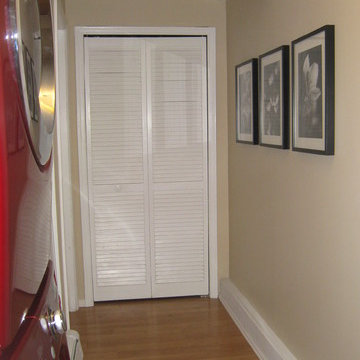
Stackable washer and dryer is the best way to use a small/compact space. Few wall arts enhance the appearance of the space.
This is an example of a small modern galley utility room in Austin with white cabinets, wood benchtops, beige walls, linoleum floors and a stacked washer and dryer.
This is an example of a small modern galley utility room in Austin with white cabinets, wood benchtops, beige walls, linoleum floors and a stacked washer and dryer.
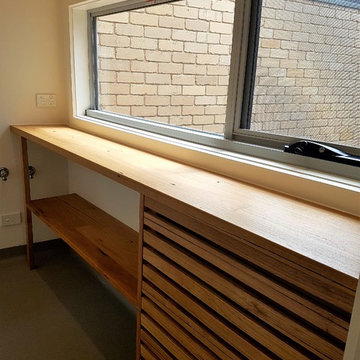
Emily Limb
Photo of a small contemporary single-wall dedicated laundry room in Geelong with open cabinets, light wood cabinets, wood benchtops, white walls, linoleum floors and grey floor.
Photo of a small contemporary single-wall dedicated laundry room in Geelong with open cabinets, light wood cabinets, wood benchtops, white walls, linoleum floors and grey floor.
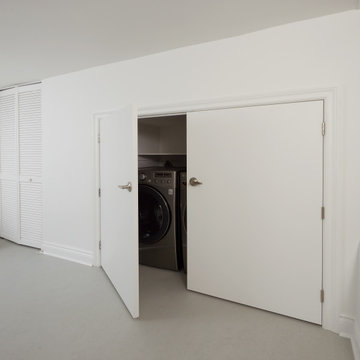
Basement clean up with new flooring and concealed laundry storage.
Inspiration for a small galley laundry cupboard in Toronto with linoleum floors.
Inspiration for a small galley laundry cupboard in Toronto with linoleum floors.
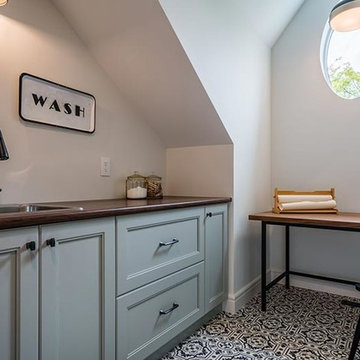
Design ideas for a mid-sized traditional u-shaped utility room in Other with a drop-in sink, shaker cabinets, grey cabinets, laminate benchtops, white walls, linoleum floors, multi-coloured floor and brown benchtop.
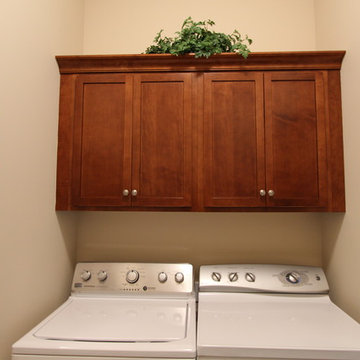
Designer: Julie Mausolf
Contractor: Bos Homes
Photography: Alea Paul
Small transitional single-wall laundry cupboard in Grand Rapids with recessed-panel cabinets, quartz benchtops, multi-coloured splashback, a drop-in sink, dark wood cabinets, beige walls, linoleum floors and a side-by-side washer and dryer.
Small transitional single-wall laundry cupboard in Grand Rapids with recessed-panel cabinets, quartz benchtops, multi-coloured splashback, a drop-in sink, dark wood cabinets, beige walls, linoleum floors and a side-by-side washer and dryer.
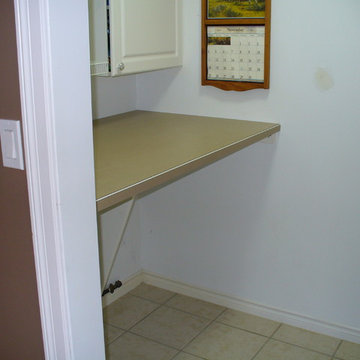
A removable countertop that looks like a built in for ease of use.
Photo of a small laundry cupboard in Calgary with white cabinets, laminate benchtops, white walls, linoleum floors and a side-by-side washer and dryer.
Photo of a small laundry cupboard in Calgary with white cabinets, laminate benchtops, white walls, linoleum floors and a side-by-side washer and dryer.
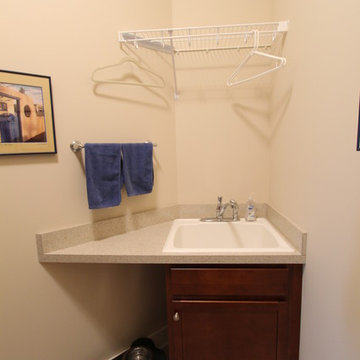
Designer: Julie Mausolf
Contractor: Bos Homes
Photography: Alea Paul
Photo of a small transitional single-wall laundry cupboard in Grand Rapids with recessed-panel cabinets, quartz benchtops, multi-coloured splashback, a drop-in sink, dark wood cabinets, beige walls, linoleum floors and a side-by-side washer and dryer.
Photo of a small transitional single-wall laundry cupboard in Grand Rapids with recessed-panel cabinets, quartz benchtops, multi-coloured splashback, a drop-in sink, dark wood cabinets, beige walls, linoleum floors and a side-by-side washer and dryer.
Laundry Room Design Ideas with Linoleum Floors
1