Laundry Room Design Ideas with Marble Benchtops and Tile Benchtops
Refine by:
Budget
Sort by:Popular Today
261 - 280 of 1,617 photos
Item 1 of 3

This is an example of a transitional u-shaped utility room in New York with a farmhouse sink, shaker cabinets, blue cabinets, marble benchtops, white splashback, white walls, brick floors, multi-coloured floor, multi-coloured benchtop and panelled walls.

Mid-sized single-wall utility room in Other with shaker cabinets, white cabinets, marble benchtops, glass sheet splashback, grey walls, ceramic floors, a side-by-side washer and dryer, white floor and brown benchtop.
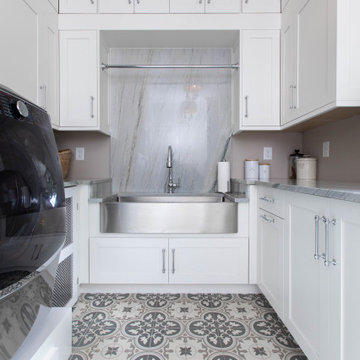
Photo of a transitional u-shaped laundry room in Other with a farmhouse sink, shaker cabinets, white cabinets, marble benchtops and grey benchtop.

Design ideas for a large country u-shaped dedicated laundry room in San Francisco with a farmhouse sink, shaker cabinets, white cabinets, marble benchtops, white splashback, timber splashback, white walls, light hardwood floors, a side-by-side washer and dryer, white benchtop, vaulted and planked wall panelling.
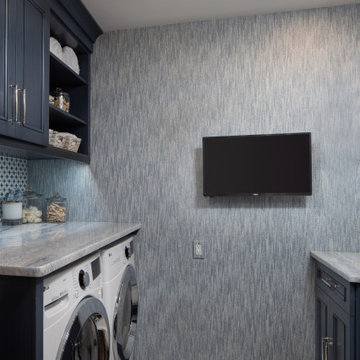
This little laundry room uses hidden tricks to modernize and maximize limited space. The main wall features bumped out upper cabinets and open shelves that allow space for the air vent on the back wall.
Making the room brighter are light, textured walls covered with Phillip Jeffries wallpaper, under cabinet, and updated lighting.
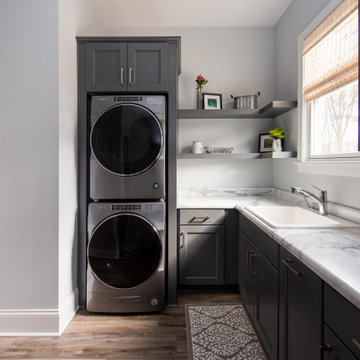
Our Indianapolis studio designed this new construction home for empty nesters. We completed the interior and exterior design for the 4,500 sq ft home. It flaunts an abundance of natural light and elegant finishes.
---
Project completed by Wendy Langston's Everything Home interior design firm, which serves Carmel, Zionsville, Fishers, Westfield, Noblesville, and Indianapolis.
For more about Everything Home, click here: https://everythinghomedesigns.com/
To learn more about this project, click here: https://everythinghomedesigns.com/portfolio/sun-drenched-elegance/
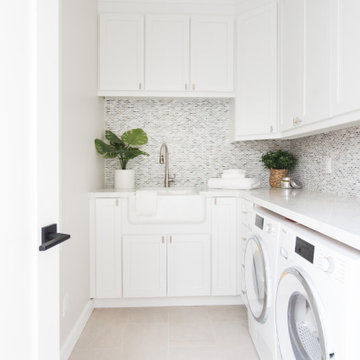
Photo of a mid-sized transitional l-shaped dedicated laundry room in Santa Barbara with a farmhouse sink, shaker cabinets, white cabinets, white walls, porcelain floors, a side-by-side washer and dryer, beige floor, white benchtop and marble benchtops.
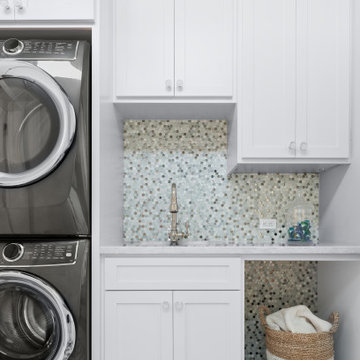
Inspiration for a mid-sized transitional single-wall dedicated laundry room in San Francisco with an undermount sink, shaker cabinets, white cabinets, marble benchtops, grey walls, ceramic floors, a stacked washer and dryer, multi-coloured floor and grey benchtop.
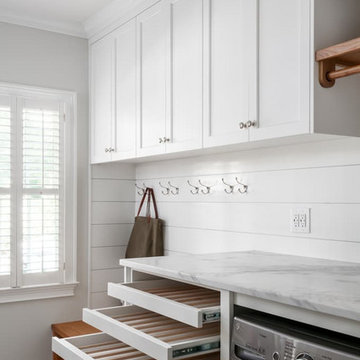
We redesigned this client’s laundry space so that it now functions as a Mudroom and Laundry. There is a place for everything including drying racks and charging station for this busy family. Now there are smiles when they walk in to this charming bright room because it has ample storage and space to work!
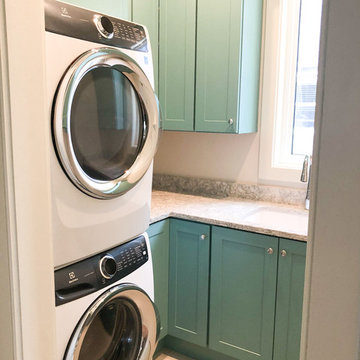
This is an example of a mid-sized traditional galley dedicated laundry room in Tampa with an undermount sink, shaker cabinets, blue cabinets, marble benchtops, beige walls, ceramic floors, a stacked washer and dryer, beige floor and grey benchtop.
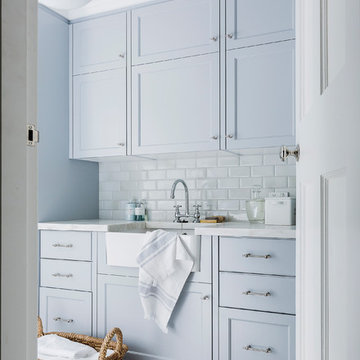
This is an example of a transitional dedicated laundry room in Sydney with a farmhouse sink, recessed-panel cabinets, marble benchtops, ceramic floors, blue cabinets, white floor and white benchtop.
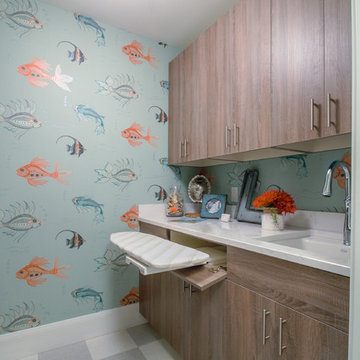
Laundry room in rustic textured melamine for 2015 ASID Showcase Home
Interior Deisgn by Renae Keller Interior Design, ASID
This is an example of a mid-sized beach style galley dedicated laundry room in Minneapolis with an undermount sink, flat-panel cabinets, marble benchtops, blue walls, linoleum floors, a stacked washer and dryer and medium wood cabinets.
This is an example of a mid-sized beach style galley dedicated laundry room in Minneapolis with an undermount sink, flat-panel cabinets, marble benchtops, blue walls, linoleum floors, a stacked washer and dryer and medium wood cabinets.

This is an example of a mid-sized modern u-shaped utility room in DC Metro with beaded inset cabinets, white cabinets, marble benchtops, pink walls, light hardwood floors, a stacked washer and dryer, multi-coloured floor and beige benchtop.

A quiet laundry room with soft colours and natural hardwood flooring. This laundry room features light blue framed cabinetry, an apron fronted sink, a custom backsplash shape, and hooks for hanging linens.

Design ideas for an expansive tropical u-shaped utility room in Miami with an undermount sink, recessed-panel cabinets, brown cabinets, marble benchtops, white walls, limestone floors, a side-by-side washer and dryer, beige floor, white benchtop and planked wall panelling.
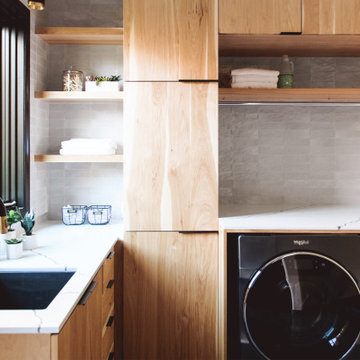
Design ideas for a large modern u-shaped utility room in San Diego with an undermount sink, flat-panel cabinets, light wood cabinets, marble benchtops, grey walls, slate floors, a side-by-side washer and dryer, grey floor and white benchtop.
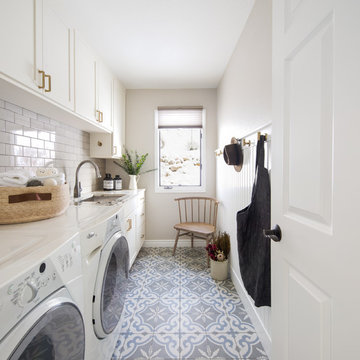
This was a fun kitchen transformation to work on and one that was mainly about new finishes and new cabinetry. We kept almost all the major appliances where they were. We added beadboard, beams and new white oak floors for character.
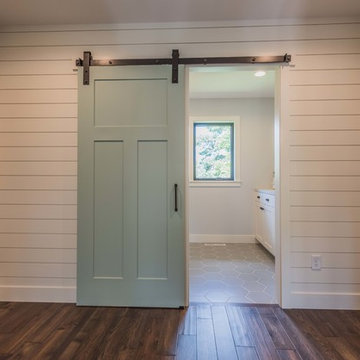
This is an example of a mid-sized country galley dedicated laundry room in Minneapolis with shaker cabinets, white cabinets, marble benchtops, grey walls, ceramic floors, grey floor and white benchtop.
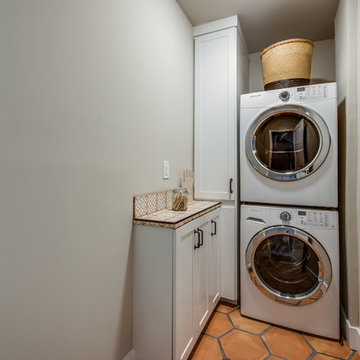
Jerry@proview.com
Inspiration for a mediterranean laundry cupboard in Los Angeles with shaker cabinets, white cabinets, tile benchtops, green walls, terra-cotta floors, a stacked washer and dryer and orange floor.
Inspiration for a mediterranean laundry cupboard in Los Angeles with shaker cabinets, white cabinets, tile benchtops, green walls, terra-cotta floors, a stacked washer and dryer and orange floor.
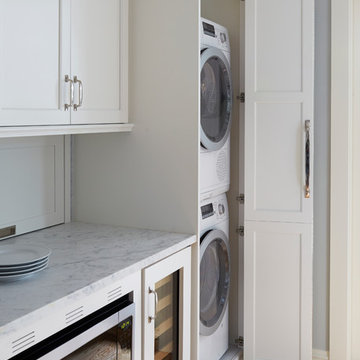
Free ebook, Creating the Ideal Kitchen. DOWNLOAD NOW
This Chicago client was tired of living with her outdated and not-so-functional kitchen and came in for an update. The goals were to update the look of the space, enclose the washer/dryer, upgrade the appliances and the cabinets.
The space is located in turn-of-the-century brownstone, so we tried to stay in keeping with that era but provide an updated and functional space.
One of the primary challenges of this project was a chimney that jutted into the space. The old configuration meandered around the chimney creating some strange configurations and odd depths for the countertop.
We finally decided that just flushing out the wall along the chimney instead would create a cleaner look and in the end a better functioning space. It also created the opportunity to access those new pockets of space behind the wall with appliance garages to create a unique and functional feature.
The new galley kitchen has the sink on one side and the range opposite with the refrigerator on the end of the run. This very functional layout also provides large runs of counter space and plenty of storage. The washer/dryer were relocated to the opposite side of the kitchen per the client's request, and hide behind a large custom bi-fold door when not in use.
A wine fridge and microwave are tucked under the counter so that the primary visual is the custom mullioned doors with antique glass and custom marble backsplash design. White cabinetry, Carrera countertops and an apron sink complete the vintage feel of the space, and polished nickel hardware and light fixtures add a little bit of bling.
Designed by: Susan Klimala, CKD, CBD
Photography by: Carlos Vergara
For more information on kitchen and bath design ideas go to: www.kitchenstudio-ge.com
Laundry Room Design Ideas with Marble Benchtops and Tile Benchtops
14