Laundry Room Design Ideas with Marble Splashback and Marble Floors
Refine by:
Budget
Sort by:Popular Today
1 - 16 of 16 photos
Item 1 of 3

Photo of a small modern single-wall laundry room in Toronto with an undermount sink, shaker cabinets, marble benchtops, white splashback, marble splashback, white walls, marble floors, a side-by-side washer and dryer, grey floor and white benchtop.

Large transitional u-shaped utility room in Phoenix with a farmhouse sink, beaded inset cabinets, grey cabinets, quartz benchtops, white splashback, marble splashback, white walls, marble floors, a stacked washer and dryer, grey floor, white benchtop, coffered and wallpaper.
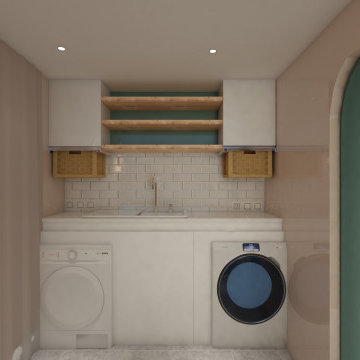
Photo of a small modern galley utility room in Other with a single-bowl sink, open cabinets, marble benchtops, white splashback, marble splashback, green walls, marble floors, a side-by-side washer and dryer, white floor and white benchtop.
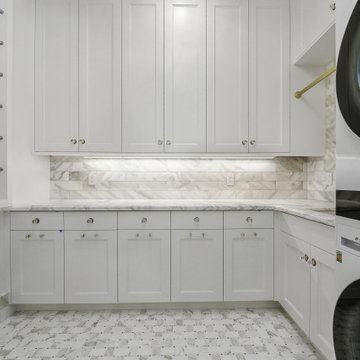
Design ideas for a large l-shaped dedicated laundry room in Salt Lake City with an undermount sink, recessed-panel cabinets, white cabinets, marble benchtops, grey splashback, marble splashback, white walls, marble floors, a stacked washer and dryer, grey floor and grey benchtop.
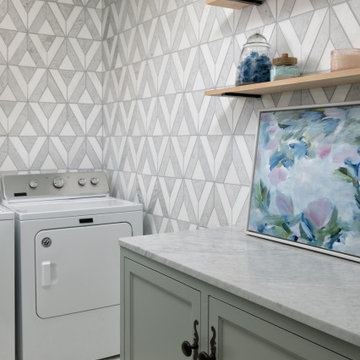
Photo of a galley dedicated laundry room in Kansas City with recessed-panel cabinets, green cabinets, quartz benchtops, multi-coloured splashback, marble splashback, multi-coloured walls, marble floors, a side-by-side washer and dryer, multi-coloured floor and multi-coloured benchtop.
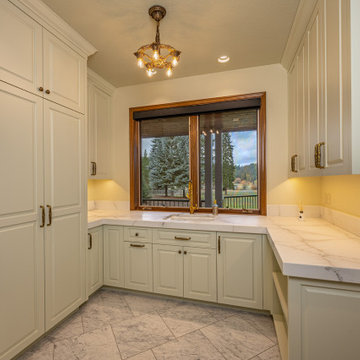
This is an example of a traditional u-shaped dedicated laundry room in Seattle with an undermount sink, green cabinets, marble benchtops, white splashback, marble splashback, marble floors, a stacked washer and dryer, white floor and white benchtop.
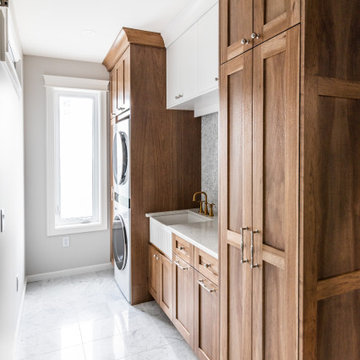
Design ideas for a mid-sized transitional single-wall dedicated laundry room in Calgary with a farmhouse sink, shaker cabinets, quartz benchtops, white splashback, marble splashback, grey walls, marble floors, white floor, white benchtop and a stacked washer and dryer.

Inspiration for a large transitional u-shaped utility room in Phoenix with a farmhouse sink, beaded inset cabinets, grey cabinets, quartz benchtops, white splashback, marble splashback, white walls, marble floors, a stacked washer and dryer, grey floor, white benchtop, coffered and wallpaper.

Design ideas for a large galley dedicated laundry room in Phoenix with an undermount sink, raised-panel cabinets, white cabinets, quartz benchtops, white splashback, marble splashback, white walls, marble floors, a side-by-side washer and dryer, white floor, white benchtop and decorative wall panelling.

Photo of a large transitional u-shaped utility room in Phoenix with a farmhouse sink, beaded inset cabinets, grey cabinets, quartz benchtops, white splashback, marble splashback, white walls, marble floors, a stacked washer and dryer, grey floor, white benchtop, coffered and wallpaper.
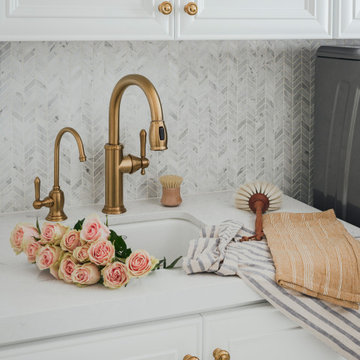
Large transitional galley dedicated laundry room in Phoenix with an undermount sink, raised-panel cabinets, white cabinets, quartz benchtops, white splashback, marble splashback, white walls, marble floors, a side-by-side washer and dryer, white floor, white benchtop and decorative wall panelling.

Inspiration for a large transitional u-shaped utility room in Phoenix with a farmhouse sink, beaded inset cabinets, grey cabinets, quartz benchtops, white splashback, marble splashback, white walls, marble floors, a stacked washer and dryer, grey floor, white benchtop, coffered and wallpaper.

Inspiration for a large transitional u-shaped utility room in Phoenix with a farmhouse sink, beaded inset cabinets, grey cabinets, quartz benchtops, white splashback, marble splashback, white walls, marble floors, a stacked washer and dryer, grey floor, white benchtop, coffered and wallpaper.

Photo of a large transitional u-shaped utility room in Phoenix with a farmhouse sink, beaded inset cabinets, grey cabinets, quartz benchtops, white splashback, marble splashback, white walls, marble floors, a stacked washer and dryer, grey floor, white benchtop, coffered and wallpaper.
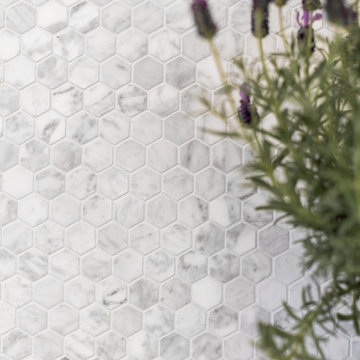
Design ideas for a mid-sized transitional single-wall dedicated laundry room in Calgary with a farmhouse sink, shaker cabinets, quartz benchtops, white splashback, marble splashback, grey walls, marble floors, a stacked washer and dryer, white floor and white benchtop.

Large transitional u-shaped utility room in Phoenix with a farmhouse sink, beaded inset cabinets, grey cabinets, quartz benchtops, white splashback, marble splashback, white walls, marble floors, a stacked washer and dryer, grey floor, white benchtop, coffered and wallpaper.
Laundry Room Design Ideas with Marble Splashback and Marble Floors
1