Laundry Room Design Ideas with Black Cabinets and Medium Hardwood Floors
Refine by:
Budget
Sort by:Popular Today
1 - 20 of 39 photos
Item 1 of 3
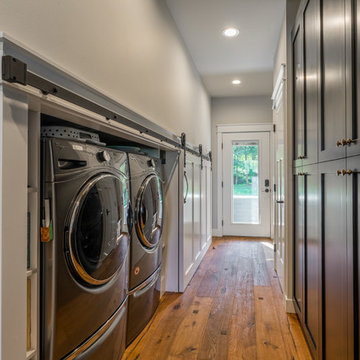
Small country single-wall laundry cupboard in Seattle with shaker cabinets, black cabinets, grey walls, medium hardwood floors, a side-by-side washer and dryer and brown floor.
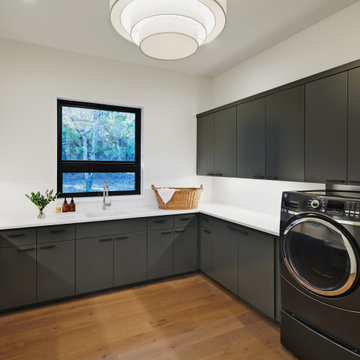
Design ideas for a midcentury laundry room in Austin with flat-panel cabinets, black cabinets, quartzite benchtops and medium hardwood floors.
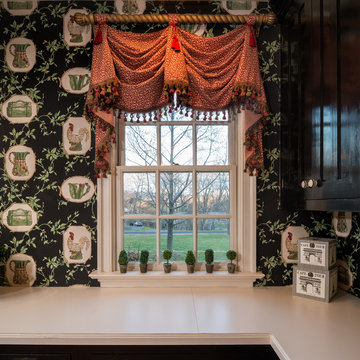
Mary Parker Architectural Photography
Inspiration for a large traditional u-shaped utility room in DC Metro with recessed-panel cabinets, black cabinets, laminate benchtops, multi-coloured walls, medium hardwood floors, a stacked washer and dryer and brown floor.
Inspiration for a large traditional u-shaped utility room in DC Metro with recessed-panel cabinets, black cabinets, laminate benchtops, multi-coloured walls, medium hardwood floors, a stacked washer and dryer and brown floor.
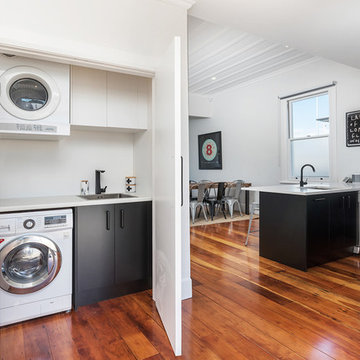
Inspiration for a mid-sized modern u-shaped laundry room in Auckland with an undermount sink, flat-panel cabinets, black cabinets, laminate benchtops, white splashback, ceramic splashback, medium hardwood floors and brown floor.
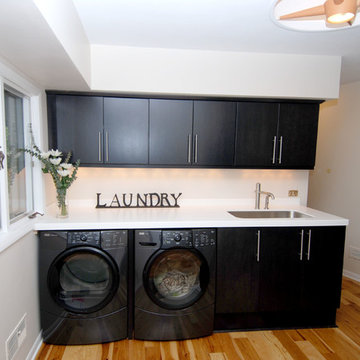
Small single-wall dedicated laundry room in Milwaukee with an undermount sink, flat-panel cabinets, solid surface benchtops, white walls, medium hardwood floors, a side-by-side washer and dryer and black cabinets.

Industrial meets eclectic in this kitchen, pantry and laundry renovation by Dan Kitchens Australia. Many of the industrial features were made and installed by Craig's Workshop, including the reclaimed timber barbacking, the full-height pressed metal splashback and the rustic bar stools.
Photos: Paul Worsley @ Live By The Sea
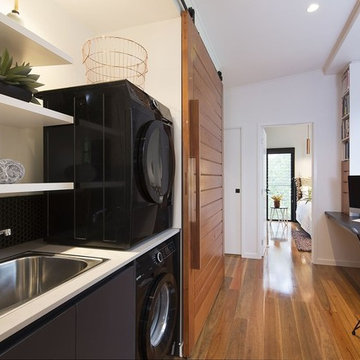
Photo of a modern single-wall dedicated laundry room in Brisbane with flat-panel cabinets, black cabinets, quartz benchtops, white walls, medium hardwood floors, a stacked washer and dryer, brown floor and white benchtop.
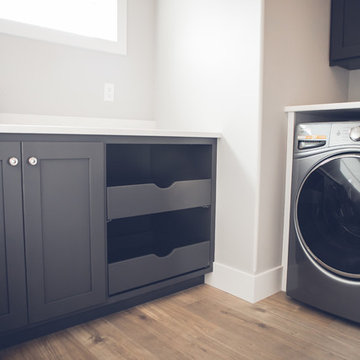
Mid-sized contemporary l-shaped dedicated laundry room in Other with shaker cabinets, black cabinets, grey walls, medium hardwood floors, a side-by-side washer and dryer and brown floor.
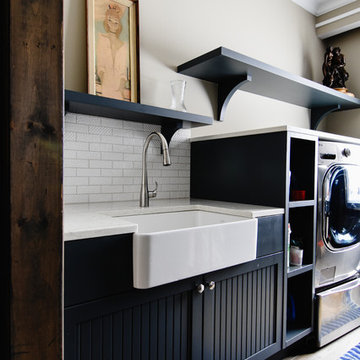
-WORKMAN CONSTRUCTION-
Design ideas for a mid-sized country galley dedicated laundry room in Montreal with a farmhouse sink, quartz benchtops, beige walls, medium hardwood floors, a side-by-side washer and dryer, recessed-panel cabinets, black cabinets and beige floor.
Design ideas for a mid-sized country galley dedicated laundry room in Montreal with a farmhouse sink, quartz benchtops, beige walls, medium hardwood floors, a side-by-side washer and dryer, recessed-panel cabinets, black cabinets and beige floor.
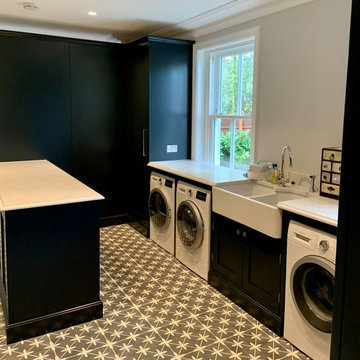
It was truly a pleasure to help design, Build and Install this stunning kitchen and utility in the amazing family home.
It has everything!
Inspiration for an expansive traditional galley laundry room in Hampshire with an undermount sink, shaker cabinets, black cabinets, quartzite benchtops, white splashback, stone slab splashback, medium hardwood floors, brown floor and white benchtop.
Inspiration for an expansive traditional galley laundry room in Hampshire with an undermount sink, shaker cabinets, black cabinets, quartzite benchtops, white splashback, stone slab splashback, medium hardwood floors, brown floor and white benchtop.
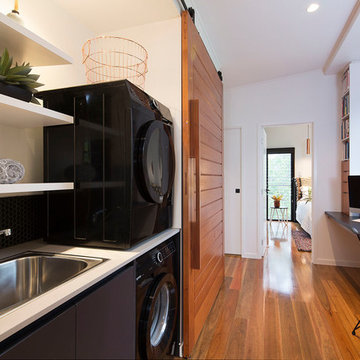
This is an example of a small modern single-wall laundry cupboard in Brisbane with a drop-in sink, quartz benchtops, white walls, medium hardwood floors, a stacked washer and dryer, multi-coloured floor and black cabinets.
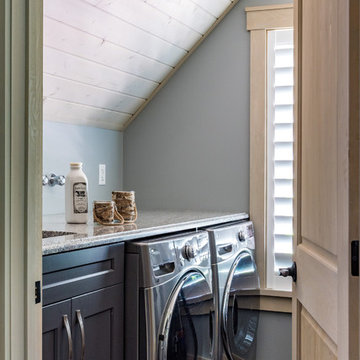
This custom cottage features an expansive garage complete with wet bar and plenty of storage for the client’s fishing gear. The wood boarded ceiling, hardwood floors, and corner stone fireplace gives this cottage a rustic and inviting atmosphere.
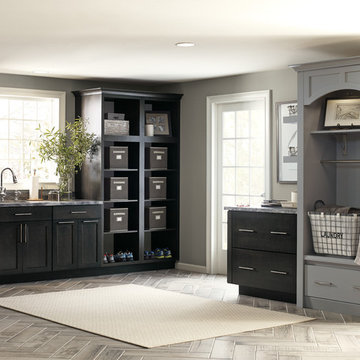
Design ideas for an expansive transitional single-wall dedicated laundry room in Atlanta with an undermount sink, shaker cabinets, black cabinets, granite benchtops, grey walls, medium hardwood floors, a side-by-side washer and dryer and grey floor.
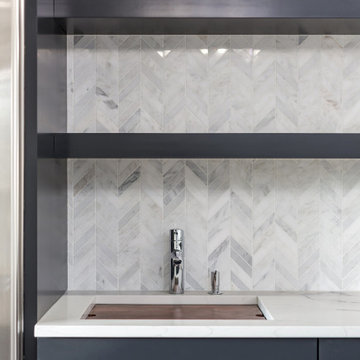
Inspiration for a laundry room in Chicago with an undermount sink, shaker cabinets, black cabinets, quartz benchtops, grey walls, medium hardwood floors, a side-by-side washer and dryer and grey benchtop.
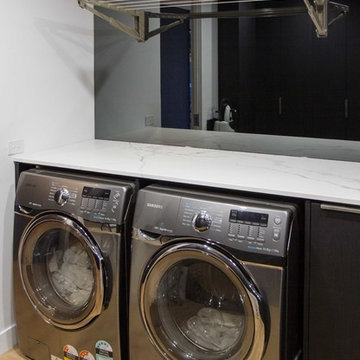
Yvonne Menegol
Mid-sized modern l-shaped dedicated laundry room in Melbourne with a drop-in sink, flat-panel cabinets, black cabinets, medium hardwood floors, a side-by-side washer and dryer, brown floor, white benchtop and black walls.
Mid-sized modern l-shaped dedicated laundry room in Melbourne with a drop-in sink, flat-panel cabinets, black cabinets, medium hardwood floors, a side-by-side washer and dryer, brown floor, white benchtop and black walls.
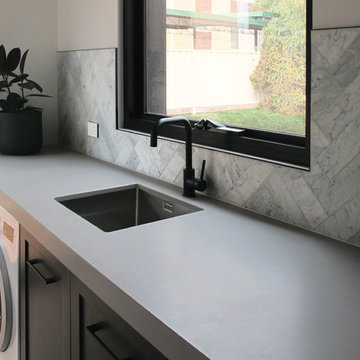
Raw Concrete Caeserstone Vanity and Benchtops installed by CR Stone.
Natural Marble Tiles in herringbone style installed by CR Stone
Photo of a mid-sized modern single-wall dedicated laundry room in Other with an undermount sink, shaker cabinets, black cabinets, quartz benchtops, grey walls, medium hardwood floors, a side-by-side washer and dryer, brown floor and grey benchtop.
Photo of a mid-sized modern single-wall dedicated laundry room in Other with an undermount sink, shaker cabinets, black cabinets, quartz benchtops, grey walls, medium hardwood floors, a side-by-side washer and dryer, brown floor and grey benchtop.
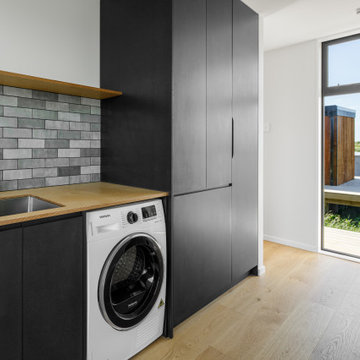
Photo of a mid-sized galley laundry room in Wellington with an undermount sink, recessed-panel cabinets, black cabinets, wood benchtops and medium hardwood floors.
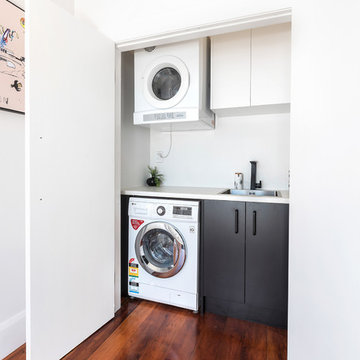
This is an example of a mid-sized modern u-shaped laundry room in Auckland with an undermount sink, flat-panel cabinets, black cabinets, laminate benchtops, white splashback, ceramic splashback, medium hardwood floors and brown floor.
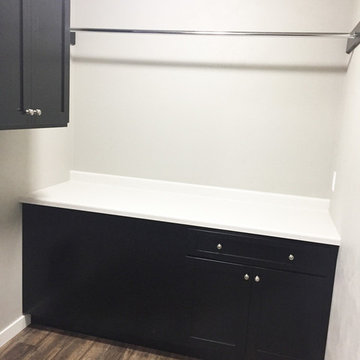
This laundry room also has dark stained finishes. A large cabinet and counter space is included on one end and there is space for a side-by- side washer and dryer
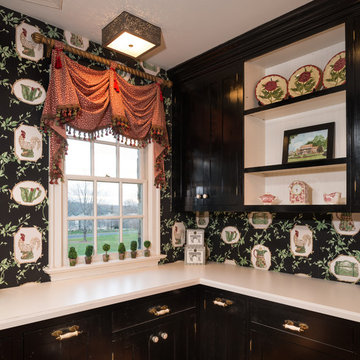
Mary Parker Architectural Photography
Inspiration for a large traditional u-shaped utility room in DC Metro with recessed-panel cabinets, black cabinets, laminate benchtops, multi-coloured walls, medium hardwood floors, a stacked washer and dryer and brown floor.
Inspiration for a large traditional u-shaped utility room in DC Metro with recessed-panel cabinets, black cabinets, laminate benchtops, multi-coloured walls, medium hardwood floors, a stacked washer and dryer and brown floor.
Laundry Room Design Ideas with Black Cabinets and Medium Hardwood Floors
1