Laundry Room Design Ideas with Distressed Cabinets and Medium Hardwood Floors
Refine by:
Budget
Sort by:Popular Today
1 - 11 of 11 photos
Item 1 of 3
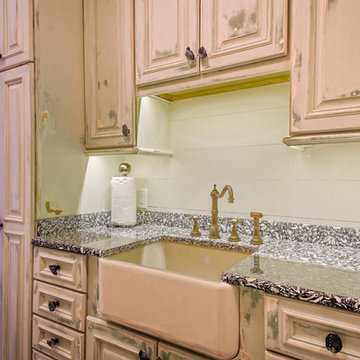
Greg Butler
Inspiration for a large beach style l-shaped dedicated laundry room in Charleston with a farmhouse sink, raised-panel cabinets, distressed cabinets, beige walls, medium hardwood floors and a side-by-side washer and dryer.
Inspiration for a large beach style l-shaped dedicated laundry room in Charleston with a farmhouse sink, raised-panel cabinets, distressed cabinets, beige walls, medium hardwood floors and a side-by-side washer and dryer.
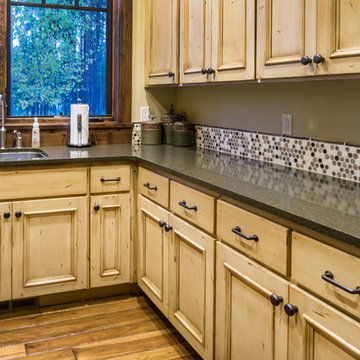
Ross Chandler
Photo of a large country u-shaped dedicated laundry room in Other with an undermount sink, recessed-panel cabinets, distressed cabinets, granite benchtops, beige walls, medium hardwood floors and a side-by-side washer and dryer.
Photo of a large country u-shaped dedicated laundry room in Other with an undermount sink, recessed-panel cabinets, distressed cabinets, granite benchtops, beige walls, medium hardwood floors and a side-by-side washer and dryer.
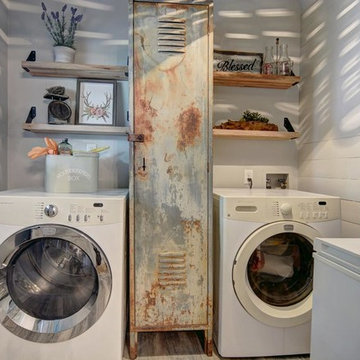
Small country single-wall dedicated laundry room in Austin with distressed cabinets, grey walls, medium hardwood floors, a side-by-side washer and dryer and grey floor.
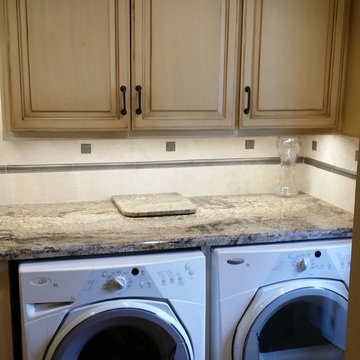
Photo of a mid-sized transitional single-wall utility room in Orange County with an undermount sink, raised-panel cabinets, distressed cabinets, granite benchtops, beige walls, medium hardwood floors and a side-by-side washer and dryer.
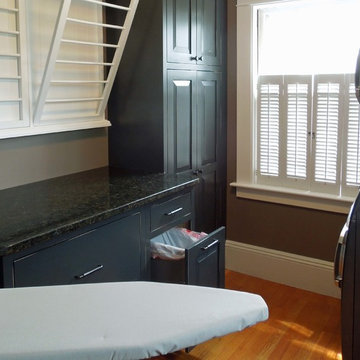
Extra deep drawers and a concealed trash bin are centered between two tall cabinets. Their size was determined by the existing granite top left over from a kitchen renovation. The entire space was designed around the two granite remnants from the kitchen island and cook-top's back-splash. We love using American Made cabinets: these beauties were created by the craftsmen at Young Furniture.
Photo By Delicious Kitchens & Interiors, LLC
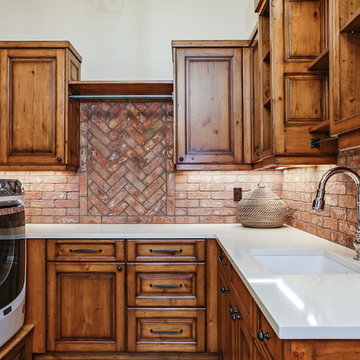
The home's combination laundry and mudroom.
Mid-sized country utility room in Other with an undermount sink, distressed cabinets, quartz benchtops, beige walls, medium hardwood floors, a side-by-side washer and dryer, brown floor and beige benchtop.
Mid-sized country utility room in Other with an undermount sink, distressed cabinets, quartz benchtops, beige walls, medium hardwood floors, a side-by-side washer and dryer, brown floor and beige benchtop.
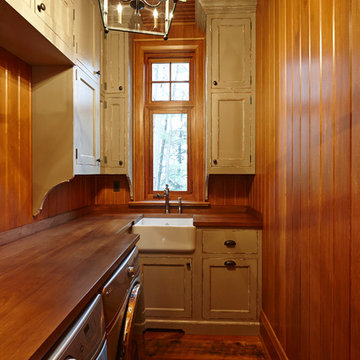
Robert Nelson Photography
This is an example of a mid-sized country l-shaped dedicated laundry room in Toronto with a farmhouse sink, recessed-panel cabinets, distressed cabinets, wood benchtops, medium hardwood floors and a side-by-side washer and dryer.
This is an example of a mid-sized country l-shaped dedicated laundry room in Toronto with a farmhouse sink, recessed-panel cabinets, distressed cabinets, wood benchtops, medium hardwood floors and a side-by-side washer and dryer.
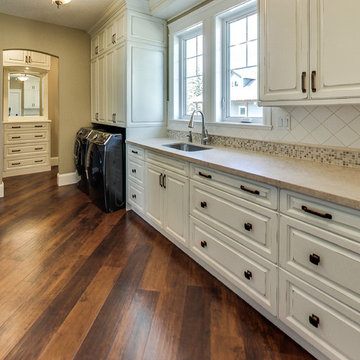
Nickels Custom Cabinetry
Doorstyle: Huntington
Species: Alder
Finish: Cloud White
Special Finish: Country 2 w/ Charcoal
Photo of a mid-sized traditional l-shaped dedicated laundry room in Other with an undermount sink, raised-panel cabinets, distressed cabinets, beige walls, medium hardwood floors, a side-by-side washer and dryer and brown floor.
Photo of a mid-sized traditional l-shaped dedicated laundry room in Other with an undermount sink, raised-panel cabinets, distressed cabinets, beige walls, medium hardwood floors, a side-by-side washer and dryer and brown floor.
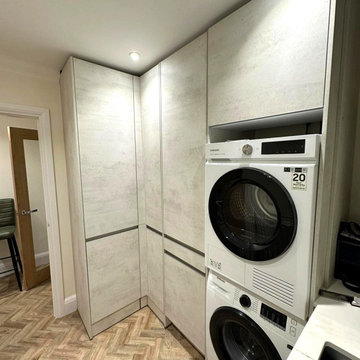
Photo of a small modern l-shaped utility room in Cardiff with an undermount sink, flat-panel cabinets, distressed cabinets, quartzite benchtops, white walls, medium hardwood floors, a stacked washer and dryer, brown floor and white benchtop.
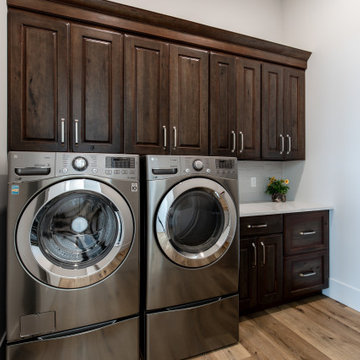
Simple laundry room to meet all your needs.
Design ideas for a mid-sized country single-wall dedicated laundry room in Calgary with raised-panel cabinets, distressed cabinets, quartz benchtops, white splashback, ceramic splashback, white walls, medium hardwood floors, a side-by-side washer and dryer, brown floor and white benchtop.
Design ideas for a mid-sized country single-wall dedicated laundry room in Calgary with raised-panel cabinets, distressed cabinets, quartz benchtops, white splashback, ceramic splashback, white walls, medium hardwood floors, a side-by-side washer and dryer, brown floor and white benchtop.
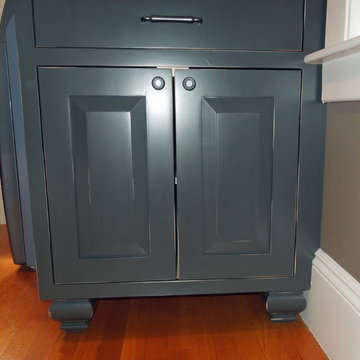
At the end of the appliances a display and storage space was custom designed...The size was determined by the existing granite top left over from a kitchen renovation. The entire space was designed around the two granite remnants: this one (shown here) was previously from a full height back-splash behind the cook-top. From the hallway the decorative feet are visible; not your typical laundry space. We love using American Made cabinets: these beauties were created by the craftsmen at Young Furniture.
Photo by Delicious Kitchens & Interiors, LLC
Laundry Room Design Ideas with Distressed Cabinets and Medium Hardwood Floors
1