Laundry Room Design Ideas with Orange Walls and Medium Hardwood Floors
Refine by:
Budget
Sort by:Popular Today
1 - 6 of 6 photos
Item 1 of 3
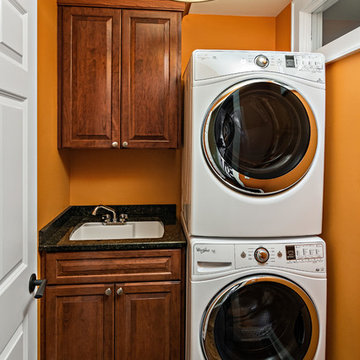
Inspiration for a small arts and crafts single-wall dedicated laundry room in Minneapolis with an undermount sink, raised-panel cabinets, dark wood cabinets, granite benchtops, orange walls, medium hardwood floors, a stacked washer and dryer, brown floor and black benchtop.
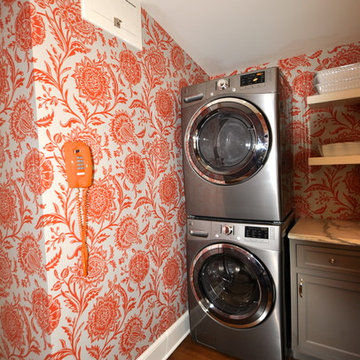
Meg Oliver Photography
Mid-sized transitional l-shaped utility room in New York with shaker cabinets, grey cabinets, marble benchtops, orange walls, medium hardwood floors and a stacked washer and dryer.
Mid-sized transitional l-shaped utility room in New York with shaker cabinets, grey cabinets, marble benchtops, orange walls, medium hardwood floors and a stacked washer and dryer.
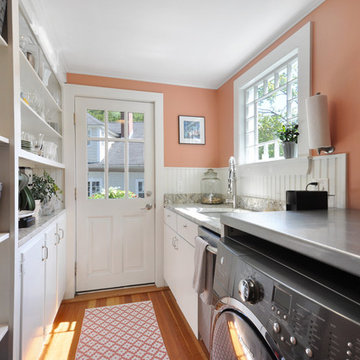
Photo of a small traditional galley utility room in Boston with an undermount sink, flat-panel cabinets, white cabinets, stainless steel benchtops, orange walls, medium hardwood floors, a side-by-side washer and dryer, brown floor and multi-coloured benchtop.
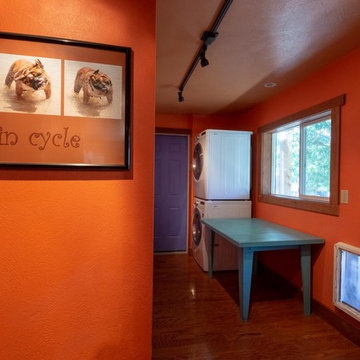
Photo by Pam Voth Photography
Design ideas for a mid-sized single-wall dedicated laundry room in Other with orange walls, medium hardwood floors, a stacked washer and dryer and brown floor.
Design ideas for a mid-sized single-wall dedicated laundry room in Other with orange walls, medium hardwood floors, a stacked washer and dryer and brown floor.
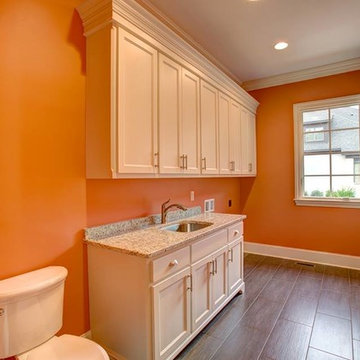
This is an example of a large traditional galley utility room in Other with an undermount sink, white cabinets, granite benchtops, orange walls, medium hardwood floors and a side-by-side washer and dryer.
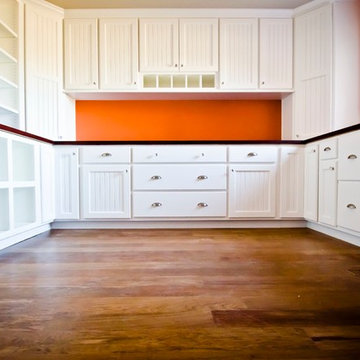
Jana Bussanich
Photo of a mid-sized traditional dedicated laundry room in Denver with white cabinets, orange walls, medium hardwood floors, raised-panel cabinets, soapstone benchtops, brown floor and black benchtop.
Photo of a mid-sized traditional dedicated laundry room in Denver with white cabinets, orange walls, medium hardwood floors, raised-panel cabinets, soapstone benchtops, brown floor and black benchtop.
Laundry Room Design Ideas with Orange Walls and Medium Hardwood Floors
1