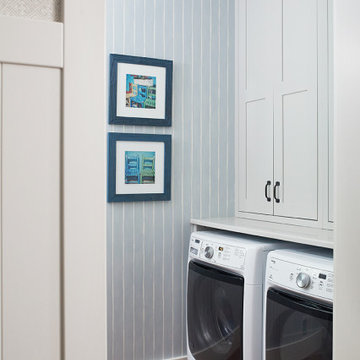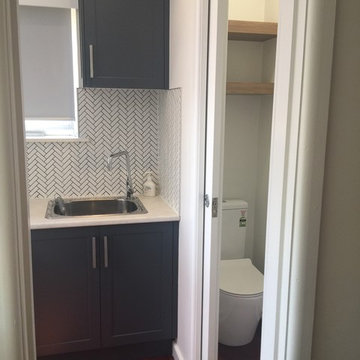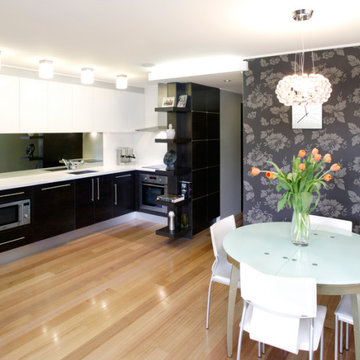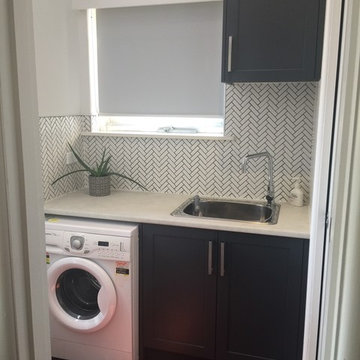Laundry Room Design Ideas with Medium Hardwood Floors and Red Floor
Refine by:
Budget
Sort by:Popular Today
1 - 6 of 6 photos
Item 1 of 3

Shaker doors with a simple Craftsman trim hide the washer and dryer.
Photo of a small arts and crafts single-wall laundry cupboard in San Francisco with shaker cabinets, white cabinets, grey walls, medium hardwood floors, a stacked washer and dryer, red floor, grey benchtop and decorative wall panelling.
Photo of a small arts and crafts single-wall laundry cupboard in San Francisco with shaker cabinets, white cabinets, grey walls, medium hardwood floors, a stacked washer and dryer, red floor, grey benchtop and decorative wall panelling.

This cozy lake cottage skillfully incorporates a number of features that would normally be restricted to a larger home design. A glance of the exterior reveals a simple story and a half gable running the length of the home, enveloping the majority of the interior spaces. To the rear, a pair of gables with copper roofing flanks a covered dining area and screened porch. Inside, a linear foyer reveals a generous staircase with cascading landing.
Further back, a centrally placed kitchen is connected to all of the other main level entertaining spaces through expansive cased openings. A private study serves as the perfect buffer between the homes master suite and living room. Despite its small footprint, the master suite manages to incorporate several closets, built-ins, and adjacent master bath complete with a soaker tub flanked by separate enclosures for a shower and water closet.
Upstairs, a generous double vanity bathroom is shared by a bunkroom, exercise space, and private bedroom. The bunkroom is configured to provide sleeping accommodations for up to 4 people. The rear-facing exercise has great views of the lake through a set of windows that overlook the copper roof of the screened porch below.

A downstairs toilet was added, making great use of this laundry space.
Small contemporary single-wall utility room in Melbourne with a single-bowl sink, shaker cabinets, grey cabinets, laminate benchtops, white walls, medium hardwood floors, a side-by-side washer and dryer, red floor and white benchtop.
Small contemporary single-wall utility room in Melbourne with a single-bowl sink, shaker cabinets, grey cabinets, laminate benchtops, white walls, medium hardwood floors, a side-by-side washer and dryer, red floor and white benchtop.

Photo of a small modern l-shaped dedicated laundry room in Sydney with an integrated sink, flat-panel cabinets, dark wood cabinets, quartz benchtops, white splashback, stone slab splashback, grey walls, medium hardwood floors, red floor, white benchtop and wallpaper.

Shaker doors with a simple Craftsman trim hide the stacked washer and dryer.
Design ideas for a small arts and crafts single-wall laundry cupboard in San Francisco with shaker cabinets, white cabinets, grey walls, medium hardwood floors, a stacked washer and dryer, red floor, grey benchtop and decorative wall panelling.
Design ideas for a small arts and crafts single-wall laundry cupboard in San Francisco with shaker cabinets, white cabinets, grey walls, medium hardwood floors, a stacked washer and dryer, red floor, grey benchtop and decorative wall panelling.

Design ideas for a small contemporary single-wall utility room in Melbourne with a single-bowl sink, shaker cabinets, grey cabinets, laminate benchtops, white walls, medium hardwood floors, a side-by-side washer and dryer, red floor and white benchtop.
Laundry Room Design Ideas with Medium Hardwood Floors and Red Floor
1