Laundry Room Design Ideas with Yellow Cabinets and Medium Wood Cabinets
Refine by:
Budget
Sort by:Popular Today
1 - 20 of 2,379 photos
Item 1 of 3
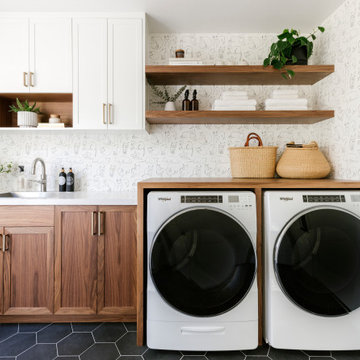
This home was a blend of modern and traditional, mixed finishes, classic subway tiles, and ceramic light fixtures. The kitchen was kept bright and airy with high-end appliances for the avid cook and homeschooling mother. As an animal loving family and owner of two furry creatures, we added a little whimsy with cat wallpaper in their laundry room.
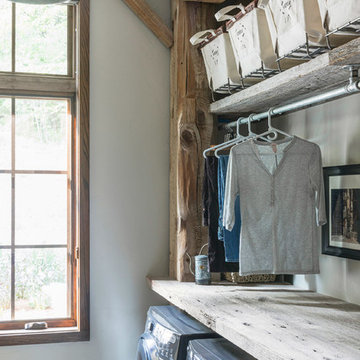
Bright laundry room with a rustic touch. Distressed wood countertop with storage above. Industrial looking pipe was install overhead to hang laundry. We used the timber frame of a century old barn to build this rustic modern house. The barn was dismantled, and reassembled on site. Inside, we designed the home to showcase as much of the original timber frame as possible.
Photography by Todd Crawford

Ironing clutter solved with this custom cabinet by Cabinets & Designs.
Photo of a mid-sized modern dedicated laundry room in Houston with flat-panel cabinets, medium wood cabinets, solid surface benchtops, brown walls, carpet and a farmhouse sink.
Photo of a mid-sized modern dedicated laundry room in Houston with flat-panel cabinets, medium wood cabinets, solid surface benchtops, brown walls, carpet and a farmhouse sink.
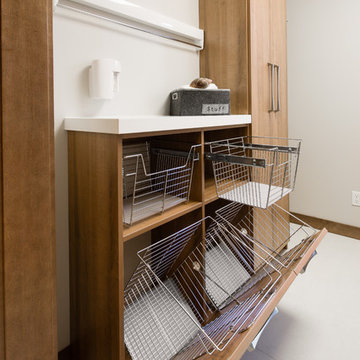
Photo of a contemporary galley laundry room in Other with medium wood cabinets, white walls and a side-by-side washer and dryer.
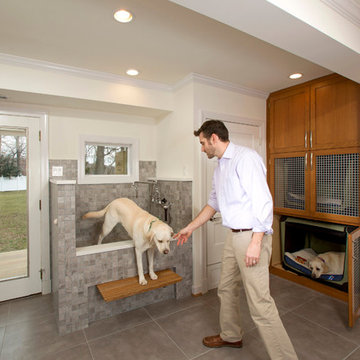
This is an example of a mid-sized transitional l-shaped utility room in DC Metro with a drop-in sink, shaker cabinets, medium wood cabinets, quartz benchtops, beige walls, porcelain floors and a side-by-side washer and dryer.
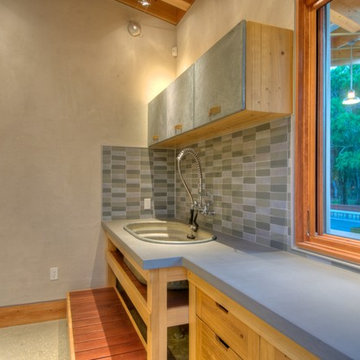
Butler's Pantry. Mud room. Dog room with concrete tops, galvanized doors. Cypress cabinets. Horse feeding trough for dog washing. Concrete floors. LEED Platinum home. Photos by Matt McCorteney.

This laundry is very compact, and is concealed behind cupboard doors in the guest bathroom. We designed it to have maximum storage and functionality.
Design ideas for a small modern single-wall laundry cupboard in Brisbane with an undermount sink, medium wood cabinets, quartz benchtops, white splashback, ceramic splashback, white walls, ceramic floors, a stacked washer and dryer, white floor and white benchtop.
Design ideas for a small modern single-wall laundry cupboard in Brisbane with an undermount sink, medium wood cabinets, quartz benchtops, white splashback, ceramic splashback, white walls, ceramic floors, a stacked washer and dryer, white floor and white benchtop.
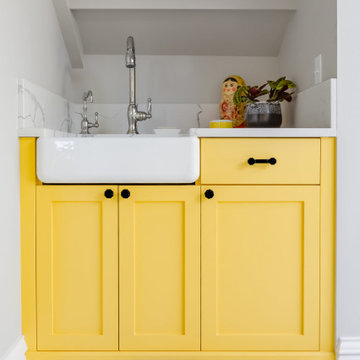
Attic laundry with yellow cabinetry and farmhouse sink.
Design ideas for a mid-sized arts and crafts u-shaped dedicated laundry room in Seattle with a farmhouse sink, shaker cabinets, yellow cabinets, quartz benchtops, engineered quartz splashback, grey walls, white benchtop and vaulted.
Design ideas for a mid-sized arts and crafts u-shaped dedicated laundry room in Seattle with a farmhouse sink, shaker cabinets, yellow cabinets, quartz benchtops, engineered quartz splashback, grey walls, white benchtop and vaulted.
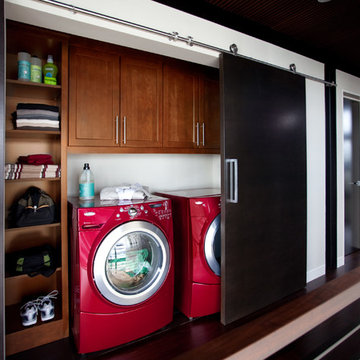
Moehl Millwork provided cabinetry made by Waypoint Living Spaces for this hidden laundry room. The cabinets are stained the color chocolate on cherry. The door series is 630.
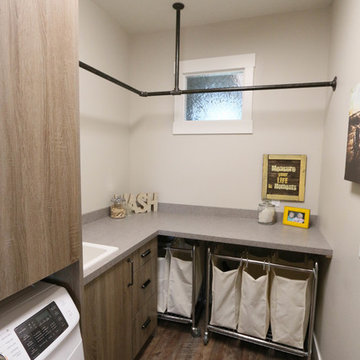
Vance Vetter Homes. Cabinets: Creative Wood Designs
This is an example of a mid-sized industrial l-shaped dedicated laundry room in Other with a drop-in sink, flat-panel cabinets, medium wood cabinets, laminate benchtops, grey walls, vinyl floors and a side-by-side washer and dryer.
This is an example of a mid-sized industrial l-shaped dedicated laundry room in Other with a drop-in sink, flat-panel cabinets, medium wood cabinets, laminate benchtops, grey walls, vinyl floors and a side-by-side washer and dryer.
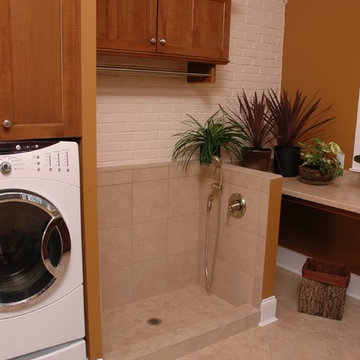
Neal's Design Remodel
Design ideas for a transitional single-wall utility room in Cincinnati with a drop-in sink, recessed-panel cabinets, medium wood cabinets, laminate benchtops, linoleum floors, a side-by-side washer and dryer and brown walls.
Design ideas for a transitional single-wall utility room in Cincinnati with a drop-in sink, recessed-panel cabinets, medium wood cabinets, laminate benchtops, linoleum floors, a side-by-side washer and dryer and brown walls.
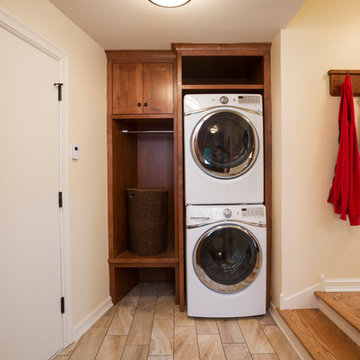
Landmark Photography
This is an example of a small traditional single-wall utility room in Minneapolis with recessed-panel cabinets, medium wood cabinets, beige walls, travertine floors and a stacked washer and dryer.
This is an example of a small traditional single-wall utility room in Minneapolis with recessed-panel cabinets, medium wood cabinets, beige walls, travertine floors and a stacked washer and dryer.
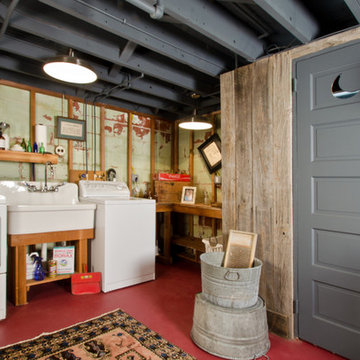
David Merrick
Inspiration for a mid-sized eclectic l-shaped utility room in DC Metro with a farmhouse sink, open cabinets, wood benchtops, green walls, concrete floors, a side-by-side washer and dryer and medium wood cabinets.
Inspiration for a mid-sized eclectic l-shaped utility room in DC Metro with a farmhouse sink, open cabinets, wood benchtops, green walls, concrete floors, a side-by-side washer and dryer and medium wood cabinets.
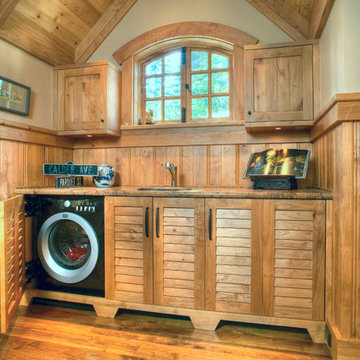
This is an exposed laundry area at the top of the hall stairs - the louvered doors hide the washer and dryer!
Photo Credit - Bruce Schneider Photography
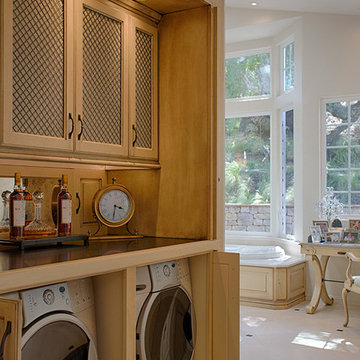
Cocktails and fresh linens? This client required not only space for the washer and dryer in the master bathroom but a way to hide them. The gorgeous cabinetry is toped by a honed black slab that has been inset into the cabinetry top. Removable doors at the counter height allow access to water shut off. The cabinetry above houses supplies as well as clean linens and cocktail glasses. The cabinets at the top open to allow easy attic access.
John Lennon Photography

Claudia Uribe Photography
Photo of a large modern galley utility room in New York with a double-bowl sink, flat-panel cabinets, medium wood cabinets, granite benchtops and a side-by-side washer and dryer.
Photo of a large modern galley utility room in New York with a double-bowl sink, flat-panel cabinets, medium wood cabinets, granite benchtops and a side-by-side washer and dryer.
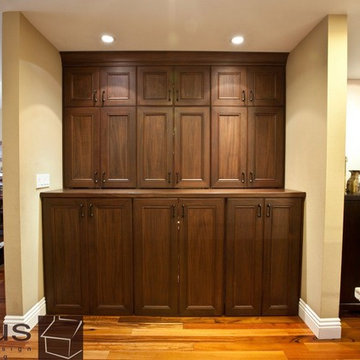
The custom cabinetry hides the washer and dryer beautifully. You wouldn't even know it was there unless you open the cabinets.
Design ideas for a large traditional single-wall dedicated laundry room in Orange County with recessed-panel cabinets, medium wood cabinets, wood benchtops, beige walls, light hardwood floors and a side-by-side washer and dryer.
Design ideas for a large traditional single-wall dedicated laundry room in Orange County with recessed-panel cabinets, medium wood cabinets, wood benchtops, beige walls, light hardwood floors and a side-by-side washer and dryer.
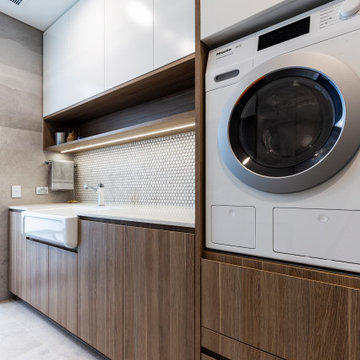
This is an example of a large modern galley laundry room in Sydney with a farmhouse sink, flat-panel cabinets, medium wood cabinets, quartz benchtops, mosaic tile splashback, ceramic floors, a side-by-side washer and dryer, grey floor and white benchtop.

Mid-sized beach style single-wall dedicated laundry room in Toronto with an utility sink, flat-panel cabinets, medium wood cabinets, stainless steel benchtops, blue splashback, ceramic splashback, light hardwood floors and a stacked washer and dryer.

A laundry room is housed behind these sliding barn doors in the upstairs hallway in this near-net-zero custom built home built by Meadowlark Design + Build in Ann Arbor, Michigan. Architect: Architectural Resource, Photography: Joshua Caldwell
Laundry Room Design Ideas with Yellow Cabinets and Medium Wood Cabinets
1