Laundry Room Design Ideas with Multi-Coloured Floor
Refine by:
Budget
Sort by:Popular Today
21 - 40 of 102 photos
Item 1 of 3
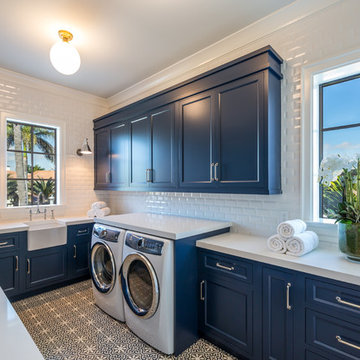
Luxe View Photography
Photo of a beach style u-shaped dedicated laundry room in Miami with a farmhouse sink, recessed-panel cabinets, blue cabinets, a side-by-side washer and dryer, multi-coloured floor and white benchtop.
Photo of a beach style u-shaped dedicated laundry room in Miami with a farmhouse sink, recessed-panel cabinets, blue cabinets, a side-by-side washer and dryer, multi-coloured floor and white benchtop.
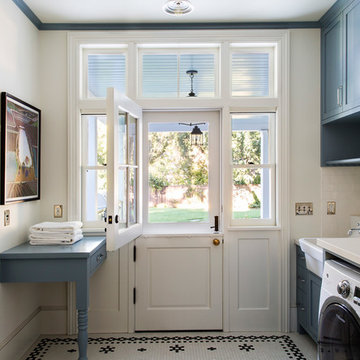
Photography by Laura Hull.
This is an example of a large traditional single-wall laundry room in San Francisco with a farmhouse sink, shaker cabinets, blue cabinets, white walls, a side-by-side washer and dryer, quartzite benchtops, ceramic floors, multi-coloured floor and white benchtop.
This is an example of a large traditional single-wall laundry room in San Francisco with a farmhouse sink, shaker cabinets, blue cabinets, white walls, a side-by-side washer and dryer, quartzite benchtops, ceramic floors, multi-coloured floor and white benchtop.
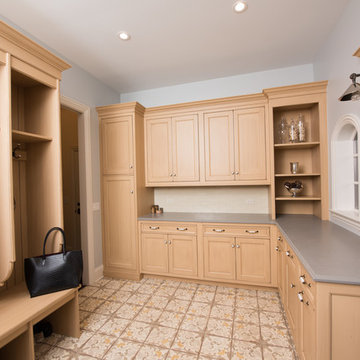
Laundry Room with built-in cubby/locker storage
Design ideas for a traditional l-shaped utility room in Chicago with a farmhouse sink, recessed-panel cabinets, light wood cabinets, grey walls, ceramic floors, a stacked washer and dryer and multi-coloured floor.
Design ideas for a traditional l-shaped utility room in Chicago with a farmhouse sink, recessed-panel cabinets, light wood cabinets, grey walls, ceramic floors, a stacked washer and dryer and multi-coloured floor.
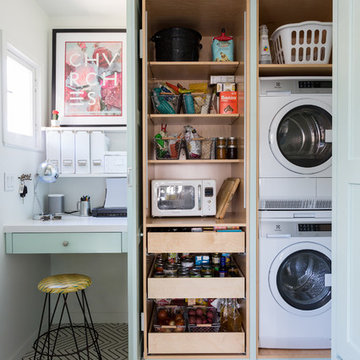
Eclectic utility room in Los Angeles with a stacked washer and dryer and multi-coloured floor.
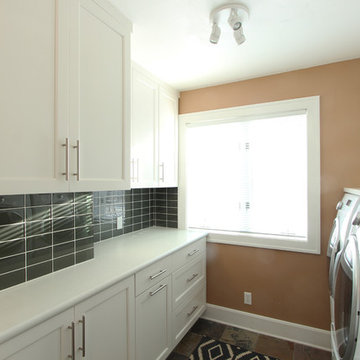
A cresent edge was selected for the countertop nosing on the laminate top to give it a more custom look. A subtle striped pattern is on the laminate if you look close enough. The glass subway tile was straight laid for a more modern look.
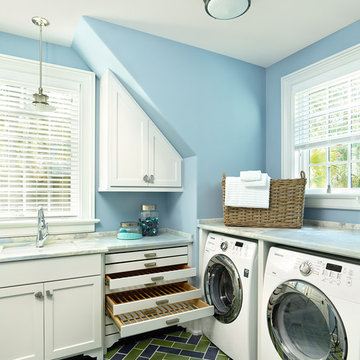
Holger Obenaus
Photo of a mid-sized transitional l-shaped dedicated laundry room in Charleston with an undermount sink, shaker cabinets, white cabinets, blue walls, a side-by-side washer and dryer and multi-coloured floor.
Photo of a mid-sized transitional l-shaped dedicated laundry room in Charleston with an undermount sink, shaker cabinets, white cabinets, blue walls, a side-by-side washer and dryer and multi-coloured floor.
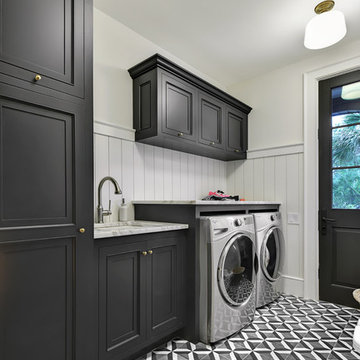
This is an example of a large country single-wall dedicated laundry room in Charleston with an undermount sink, recessed-panel cabinets, black cabinets, marble benchtops, white walls, porcelain floors, a side-by-side washer and dryer, multi-coloured floor and grey benchtop.
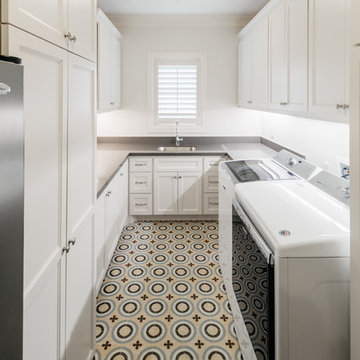
Design ideas for an expansive transitional u-shaped dedicated laundry room in Houston with a single-bowl sink, white cabinets, a side-by-side washer and dryer, shaker cabinets, white walls, ceramic floors, multi-coloured floor and grey benchtop.
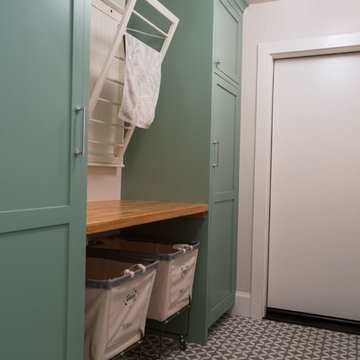
Photo of a mid-sized country single-wall dedicated laundry room in San Francisco with recessed-panel cabinets, green cabinets, wood benchtops, white walls, ceramic floors, multi-coloured floor and brown benchtop.
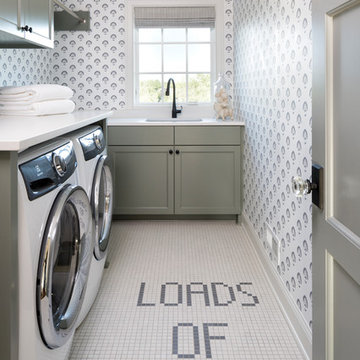
2018 Artisan Home Tour
Photo: LandMark Photography
Builder: Nor-Son Custom Builders
Design ideas for a traditional laundry room in Minneapolis with a single-bowl sink, shaker cabinets, grey cabinets, multi-coloured walls, a side-by-side washer and dryer, multi-coloured floor and white benchtop.
Design ideas for a traditional laundry room in Minneapolis with a single-bowl sink, shaker cabinets, grey cabinets, multi-coloured walls, a side-by-side washer and dryer, multi-coloured floor and white benchtop.
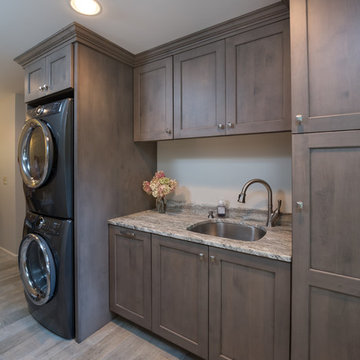
Built in laundry with tile floor, sink, leathered granite
Photo of a mid-sized traditional single-wall utility room in Other with an undermount sink, recessed-panel cabinets, grey cabinets, granite benchtops, grey walls, porcelain floors, a stacked washer and dryer and multi-coloured floor.
Photo of a mid-sized traditional single-wall utility room in Other with an undermount sink, recessed-panel cabinets, grey cabinets, granite benchtops, grey walls, porcelain floors, a stacked washer and dryer and multi-coloured floor.
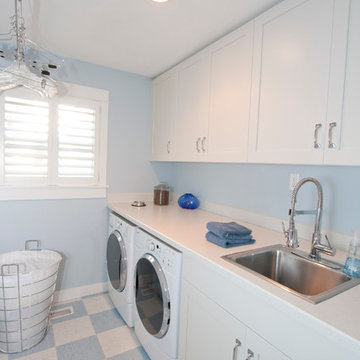
After photo - front loading washer/dryer with continuous counter. "Fresh as soap" look, requested by client. Hanging rod suspended from ceiling.
Design ideas for a large traditional single-wall dedicated laundry room in Portland with laminate benchtops, a drop-in sink, white cabinets, shaker cabinets, blue walls, linoleum floors, a side-by-side washer and dryer, multi-coloured floor and white benchtop.
Design ideas for a large traditional single-wall dedicated laundry room in Portland with laminate benchtops, a drop-in sink, white cabinets, shaker cabinets, blue walls, linoleum floors, a side-by-side washer and dryer, multi-coloured floor and white benchtop.
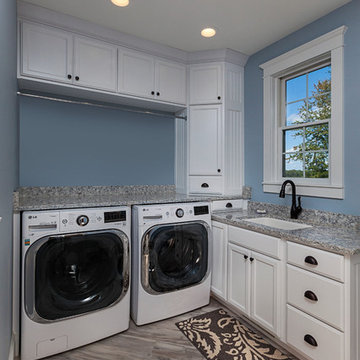
Builder: Pete's Construction, Inc.
Photographer: Jeff Garland
Why choose when you don't have to? Today's top architectural styles are reflected in this impressive yet inviting design, which features the best of cottage, Tudor and farmhouse styles. The exterior includes board and batten siding, stone accents and distinctive windows. Indoor/outdoor spaces include a three-season porch with a fireplace and a covered patio perfect for entertaining. Inside, highlights include a roomy first floor, with 1,800 square feet of living space, including a mudroom and laundry, a study and an open plan living, dining and kitchen area. Upstairs, 1400 square feet includes a large master bath and bedroom (with 10-foot ceiling), two other bedrooms and a bunkroom. Downstairs, another 1,300 square feet await, where a walk-out family room connects the interior and exterior and another bedroom welcomes guests.
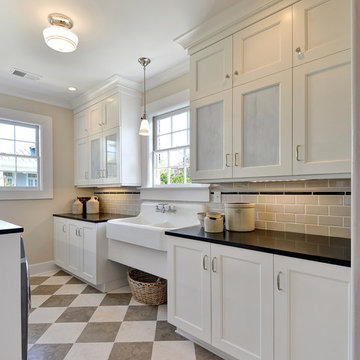
william quarles photographer
Large transitional galley utility room in Charleston with an utility sink, recessed-panel cabinets, white cabinets, solid surface benchtops, beige walls, a side-by-side washer and dryer, multi-coloured floor and black benchtop.
Large transitional galley utility room in Charleston with an utility sink, recessed-panel cabinets, white cabinets, solid surface benchtops, beige walls, a side-by-side washer and dryer, multi-coloured floor and black benchtop.
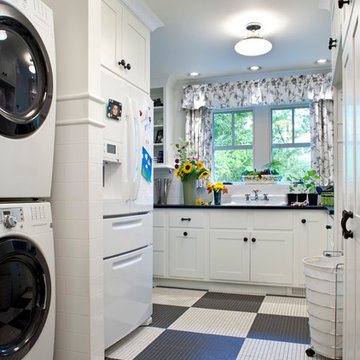
David Dietrich
Inspiration for a traditional laundry room in Other with a stacked washer and dryer and multi-coloured floor.
Inspiration for a traditional laundry room in Other with a stacked washer and dryer and multi-coloured floor.
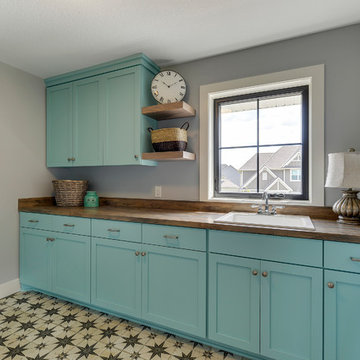
Funky Laundry Room with Antique tile flooring, wood look laminate top, and plenty of space!
Design ideas for a mid-sized country galley dedicated laundry room in Minneapolis with a drop-in sink, flat-panel cabinets, turquoise cabinets, laminate benchtops, grey walls, porcelain floors, a side-by-side washer and dryer and multi-coloured floor.
Design ideas for a mid-sized country galley dedicated laundry room in Minneapolis with a drop-in sink, flat-panel cabinets, turquoise cabinets, laminate benchtops, grey walls, porcelain floors, a side-by-side washer and dryer and multi-coloured floor.
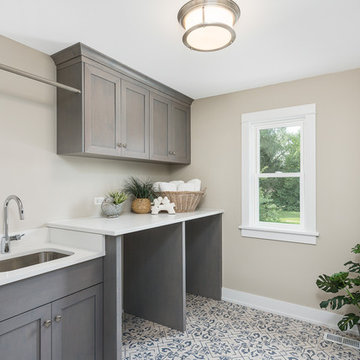
Photo of a mid-sized contemporary single-wall dedicated laundry room in Chicago with an undermount sink, shaker cabinets, distressed cabinets, solid surface benchtops, beige walls, ceramic floors, a side-by-side washer and dryer, multi-coloured floor and white benchtop.
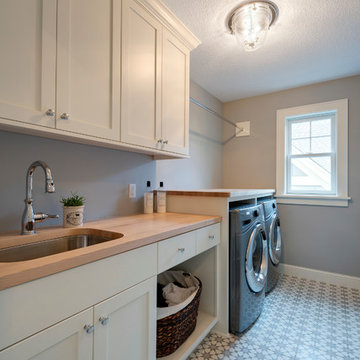
Builder: Copper Creek, LLC
Architect: David Charlez Designs
Interior Design: Bria Hammel Interiors
Photo Credit: Spacecrafting
Inspiration for a transitional galley dedicated laundry room in Minneapolis with a single-bowl sink, white cabinets, wood benchtops, blue walls, ceramic floors, a side-by-side washer and dryer, multi-coloured floor and brown benchtop.
Inspiration for a transitional galley dedicated laundry room in Minneapolis with a single-bowl sink, white cabinets, wood benchtops, blue walls, ceramic floors, a side-by-side washer and dryer, multi-coloured floor and brown benchtop.
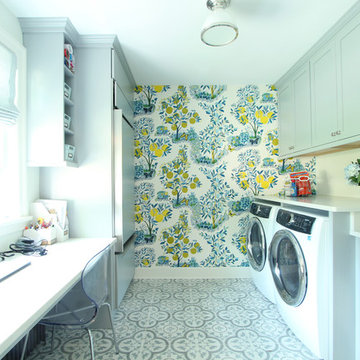
White quartz countertop was used over the washer and dryer, over the laundry room rolling hamper and sink, and then on the other side on the desk. The desk runs over a radiator.
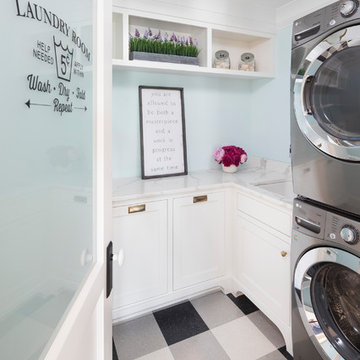
Landmark Photography
This is an example of a beach style l-shaped dedicated laundry room in Minneapolis with an undermount sink, white cabinets, blue walls, a stacked washer and dryer, multi-coloured floor and grey benchtop.
This is an example of a beach style l-shaped dedicated laundry room in Minneapolis with an undermount sink, white cabinets, blue walls, a stacked washer and dryer, multi-coloured floor and grey benchtop.
Laundry Room Design Ideas with Multi-Coloured Floor
2